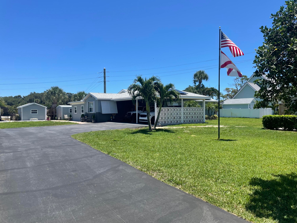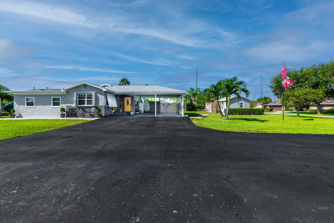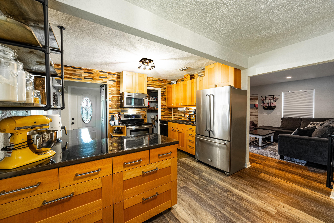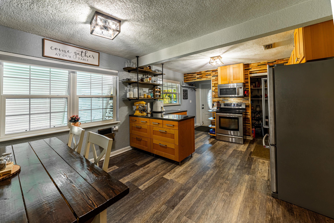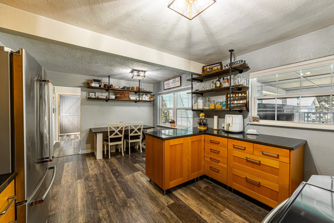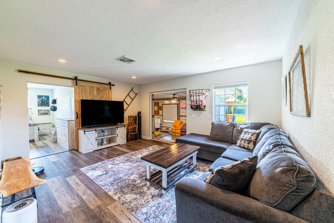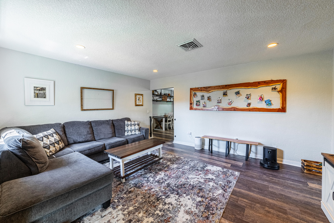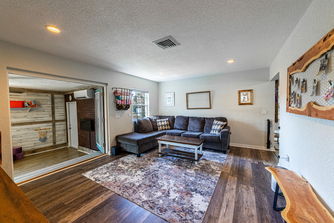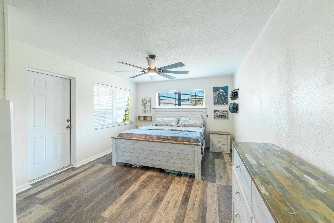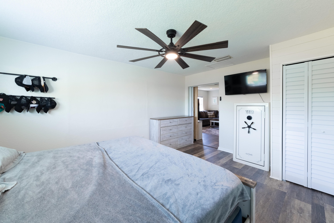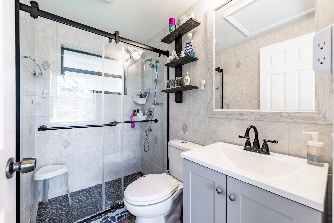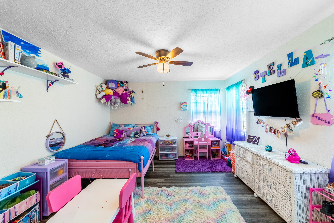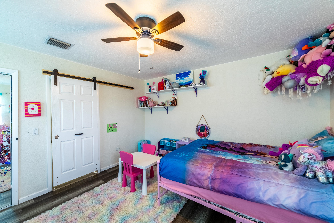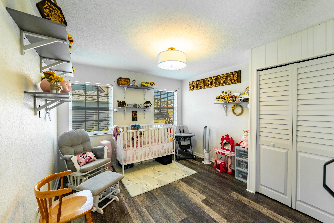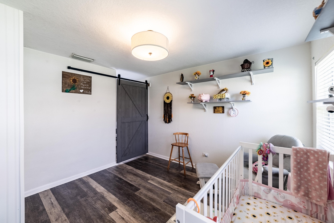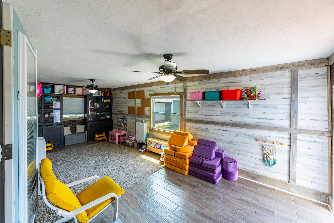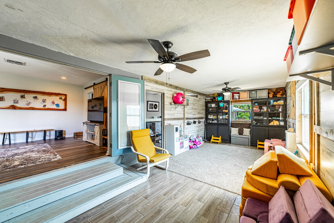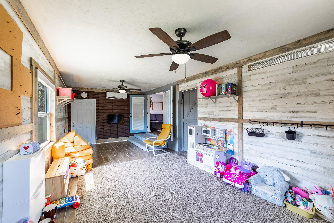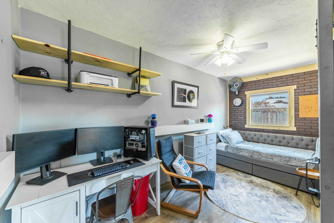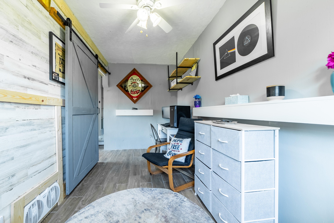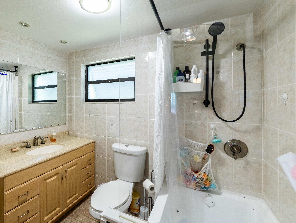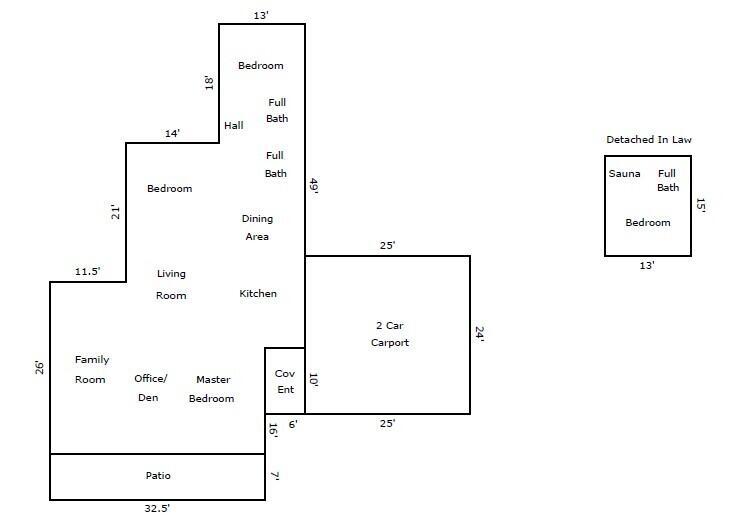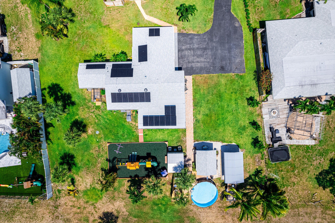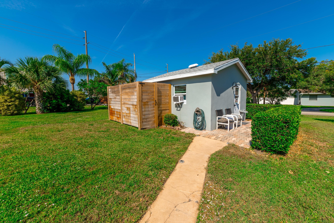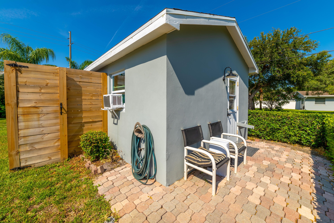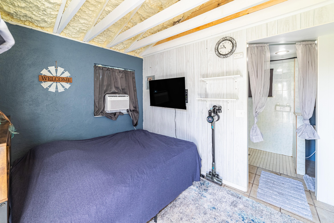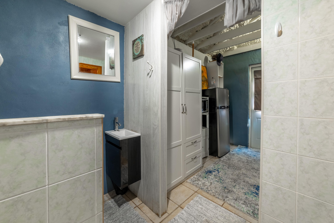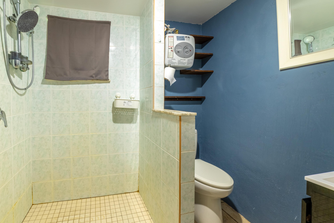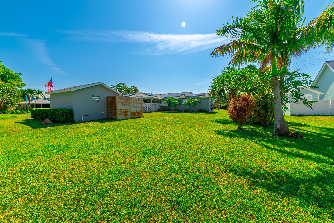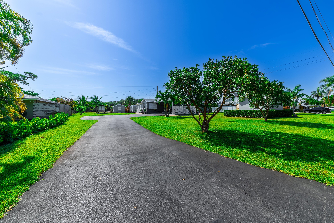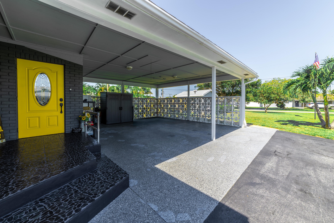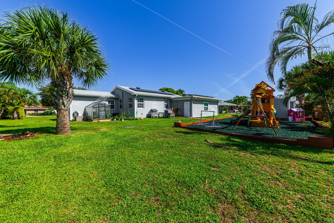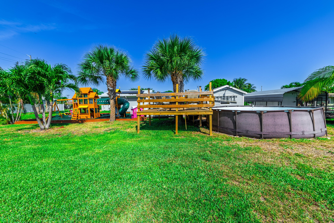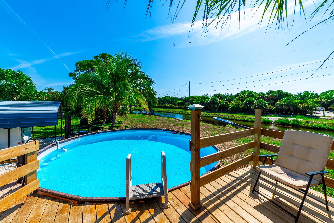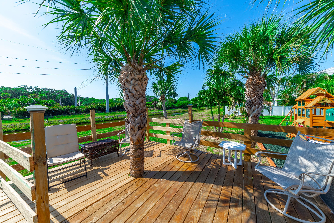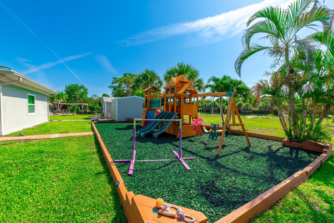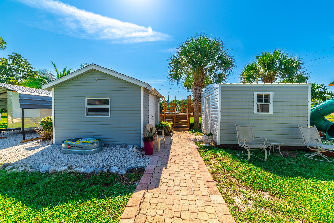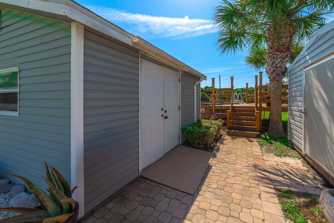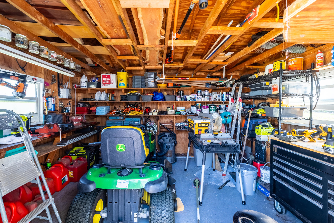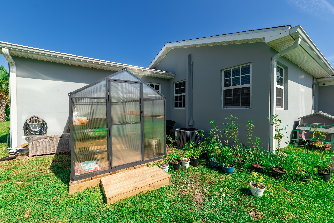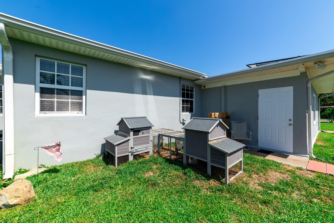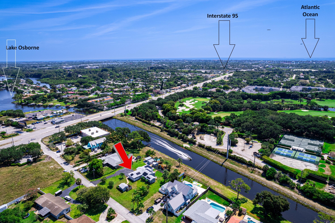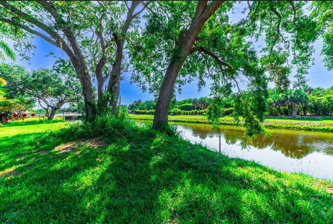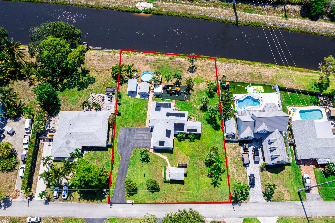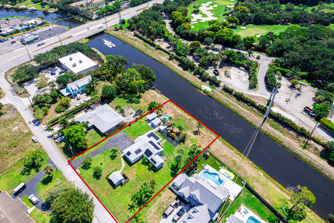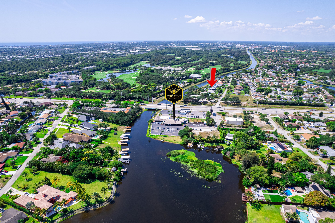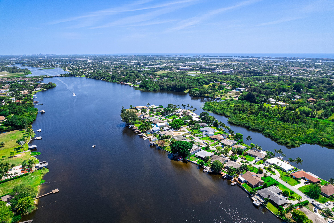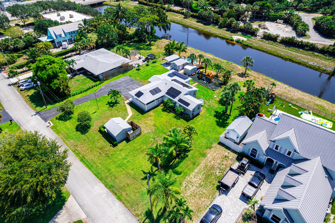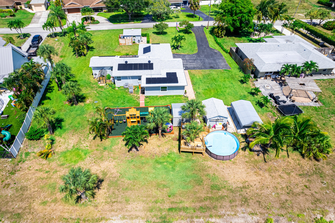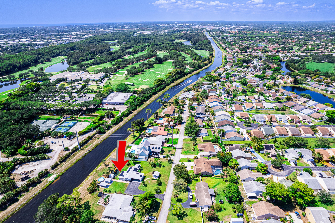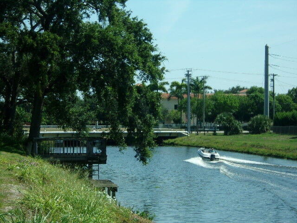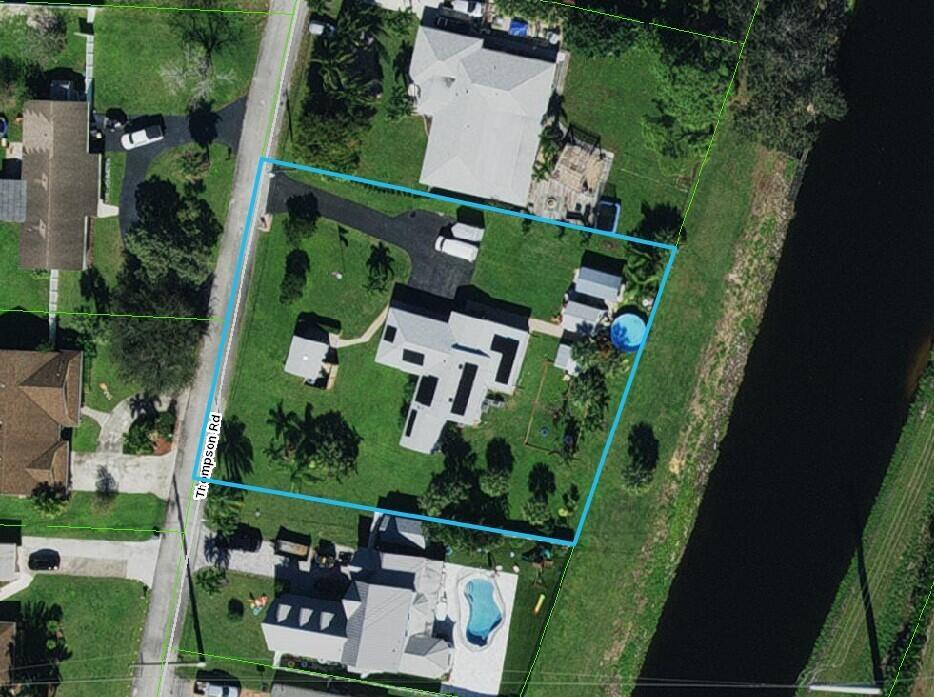Address7100 Thompson Rd, Boynton Beach, FL, 33426
Price$769,000
- 4 Beds
- 3 Baths
- Residential
- 1,901 SQ FT
- Built in 1954
Recent price reduction! Owner wants it sold! Big land at a small price! Bring all the toys to this large waterfront property located on just under 3/4 acres & less than a mile west of I95. The main house boasts 3 bedrooms & 2 baths with good features and updates. The Florida room and den could both be converted to small bedrooms if desired. There is also a 195 sf detached CBS guest house with full bath, efficiency room, and working sauna. There is an oversized driveway with lots of parking, carports, sheds, outbuildings, above ground pool with deck & a private playground. Tired of high utility bills? There is an updated reverse osmosis system well water system and a newly installed solar panel power system. The rear canal provides easy boating access to nearby Lake Osborne.The current owner was not expecting to move and has just completed renovations to the homes and yard areas. The property has been in the same family for decades and has been well cared for. The reverse osmosis, roof, AC systems, solar system, electrical, playground, flooring, bath remodel, kitchen remodel, doors, and many other updated features were just finished in the prior 1-2 years. This is a fantastic opportunity for a business owner's residence due to it's easy commuter access, expansive parking, unincorporated location, oversized lot, and lack of HOA. There are only 15 homes located on this dead end street with minimal traffic. The main home features include barn doors, vinyl plank flooring, remodeled bath, remodeled kitchen, and many custom features. The kitchen includes farm sink, pantry, custom wood backsplash & wall feature, custom pipe shelving, and updated stainless steel appliances. The main home, guest house, and main shed all have matching shingle roofs. The recorded lot size is 0.66 acres, however there is an additional rear easement for the canal which is another 1/10th acre (owner mows and maintains the area, congruent lawn space). The commercial grade playground was installed this year at a cost of $7,000 and has 6,000 pounds of recycled rubber mulch (fall safe for children). There is an above ground pool with wood deck, large driveway, oversized attached carport, detached metal covered parking space (gravel parking), two sheds (one on concrete foundation) with power, 4 zone sprinkler system on auto timer, multiple water hookups throughout the lot, easy access septic clean out, multiple fixed security cameras, and even an aircraft aluminum telescoping flagpole in the front yard. This sale includes the seller's John Deer riding lawn mower. The power feed from the street to the home is underground, and there are recently announced plans for the utility company to move existing street power lines underground (for the entire street at no charge to owners). There are Bahama and accordion shutters on most windows (incomplete). This home has relatively low overhead & utility bills due to it's unincorporated location, high efficiency features, use of well water, and extensive solar system. The $75,000 solar system was installed in 2023 and has a transferable 25 year warrantee. It is a 29 panel system that is completely paid off and which greatly reduces the electricity utility cost. The interior walls are poured concrete, there is a tankless water heater, sprinklers are canal fed, and there are solar powered attic fans. AC units replaced recently with a 3 ½ ton central unit (2022) and 2 ton mini split with heat pump installed 2023. There is an $11,000 reverse osmosis system installed in 2024 and there is no water bill for this property. The unincorporated location results in lower taxes.
Essential Information
- MLS® #RX-10989737
- Price$769,000
- HOA Fees$0
- Taxes$8,018 (2023)
- Bedrooms4
- Bathrooms3.00
- Full Baths3
- Square Footage1,901
- Acres0.66
- Price/SqFt$405 USD
- Year Built1954
- TypeResidential
- RestrictionsNone
- StyleOther Arch
- StatusPrice Change
Community Information
- Address7100 Thompson Rd
- Area4410
- SubdivisionN/A
- DevelopmentN/A
- CityBoynton Beach
- CountyPalm Beach
- StateFL
- Zip Code33426
Sub-Type
Residential, Single Family Detached
Utilities
Cable, 3-Phase Electric, Septic, Underground, Well Water
Parking
Carport - Attached, Carport - Detached, Covered, Open, RV/Boat
Waterfront
Canal Width 81 - 120, Interior Canal, Fixed Bridges
Interior Features
Built-in Shelves, Pantry, Split Bedroom
Appliances
Dishwasher, Dryer, Microwave, Range - Electric, Refrigerator, Reverse Osmosis Water Treatment, Washer, Water Heater - Elec
Exterior Features
Auto Sprinkler, Extra Building, Lake/Canal Sprinkler, Room for Pool, Shed, Well Sprinkler, Zoned Sprinkler, Deck, Green House, Solar Panels
Elementary
Freedom Shores Elementary School
Middle
Congress Community Middle School
Office
Touchstone Real Estate Svcs
Amenities
- AmenitiesNone
- Parking Spaces2
- ViewCanal
- Is WaterfrontYes
- Has PoolYes
- PoolAbove Ground
Interior
- HeatingHeat Pump-Reverse
- CoolingCentral
- # of Stories1
- Stories1.00
Exterior
- Lot Description1/2 to < 1 Acre
- WindowsBlinds, Drapes
- RoofComp Shingle
- ConstructionCBS, Frame/Stucco, Mixed
School Information
- HighSantaluces Community High
Additional Information
- Days on Website24
- ZoningRS
Listing Details
Price Change History for 7100 Thompson Rd, Boynton Beach, FL (MLS® #RX-10989737)
| Date | Details | Change |
|---|---|---|
| Price Reduced from $779,000 to $769,000 | ||
| Status Changed from Active to Price Change | – | |
| Price Reduced from $799,000 to $779,000 | ||
| Status Changed from New to Active | – | |
| Status Changed from Coming Soon to New | – |
Similar Listings To: 7100 Thompson Rd, Boynton Beach

All listings featuring the BMLS logo are provided by BeachesMLS, Inc. This information is not verified for authenticity or accuracy and is not guaranteed. Copyright ©2024 BeachesMLS, Inc.
Listing information last updated on June 15th, 2024 at 4:15pm EDT.
 The data relating to real estate for sale on this web site comes in part from the Broker ReciprocitySM Program of the Charleston Trident Multiple Listing Service. Real estate listings held by brokerage firms other than NV Realty Group are marked with the Broker ReciprocitySM logo or the Broker ReciprocitySM thumbnail logo (a little black house) and detailed information about them includes the name of the listing brokers.
The data relating to real estate for sale on this web site comes in part from the Broker ReciprocitySM Program of the Charleston Trident Multiple Listing Service. Real estate listings held by brokerage firms other than NV Realty Group are marked with the Broker ReciprocitySM logo or the Broker ReciprocitySM thumbnail logo (a little black house) and detailed information about them includes the name of the listing brokers.
The broker providing these data believes them to be correct, but advises interested parties to confirm them before relying on them in a purchase decision.
Copyright 2024 Charleston Trident Multiple Listing Service, Inc. All rights reserved.

