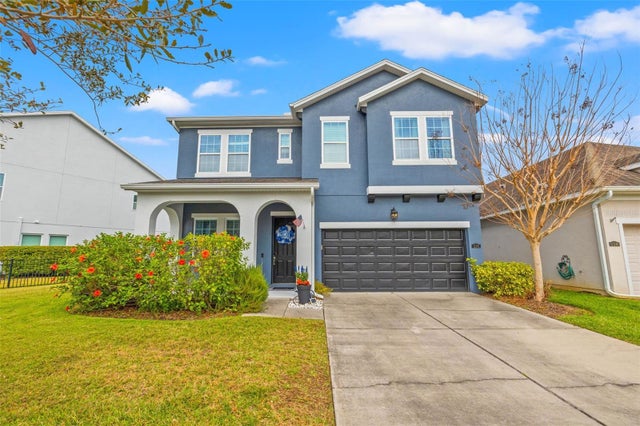Address14606 Clarendon Drive, TAMPA, FL, 33624
Price$750,000
- 4 Beds
- 4 Baths
- Residential
- 3,150 SQ FT
- Built in 1982
Under contract-accepting backup offers. Breathtaking waterfront 4 bedroom 3.5 bath POOL home with conservation view in sought after Carrollwood Village Phase II. Upon entering, you will see a spacious open living area with wood-burning fireplace with French doors that open to the screened pool area. This home has 3 ensuites with the primary on the 1st level. The two 2nd level ensuites have their own entrance via French doors leading to an upper deck with rear stairs. Lots of bonus/flex space with the family room, library, loft, and enclosed Florida room. Plenty of potential for a home office. First level floor plan allows for pool views from every room. Pool area is accessible from primary bedroom, living room and Florida room via the covered lanai. Crown molding throughout. 2 car garage with floor to ceiling cabinets for extra storage and 2 newer AC units. Enjoy mesmerizing sunsets and picturesque water views from your own backyard oasis. The expansive deck and pool area provide the perfect backdrop for hosting gatherings or simply unwinding in the peaceful ambiance. No rear neighbors. Located in coveted Carrollwood Village, located near upscale shopping, dining, entertainment, and recreational activities, ensuring a lifestyle of convenience and luxury. Photos coming soon.
Essential Information
- MLS® #T3453907
- Price$750,000
- HOA Fees$1,090 /Annually
- Bedrooms4
- Bathrooms4.00
- Full Baths3
- Half Baths1
- Square Footage3,150
- Acres0.25
- Price/SqFt$238 USD
- Year Built1982
- TypeResidential
- StatusPending
Community Information
- Address14606 Clarendon Drive
- AreaTampa / Northdale
- CityTAMPA
- CountyHillsborough
- StateFL
- Zip Code33624
Sub-Type
Residential, Single Family Detached
Subdivision
CARROLLWOOD VILLAGE PH 2 VI
Interior Features
Ceiling Fans(s), Central Vaccum, Crown Molding, Eat-in Kitchen, Primary Bedroom Main Floor, Solid Surface Counters, Solid Wood Cabinets, Split Bedroom, Tray Ceiling(s), Vaulted Ceiling(s), Walk-In Closet(s)
Appliances
Dishwasher, Disposal, Electric Water Heater, Exhaust Fan, Microwave, Range, Refrigerator
Exterior Features
Awning(s), Balcony, French Doors, Garden, Sidewalk
Office
BHHS FLORIDA PROPERTIES GROUP
Amenities
- # of Garages2
- ViewTrees/Woods, Water
- Is WaterfrontYes
- WaterfrontLake
- Has PoolYes
Interior
- HeatingCentral
- CoolingCentral Air
- FireplaceYes
- FireplacesLiving Room, Wood Burning
- # of Stories2
Exterior
- RoofShingle
- FoundationSlab
School Information
- ElementaryEssrig-HB
- MiddleHill-HB
- HighGaither-HB
Additional Information
- Date ListedFebruary 23rd, 2024
- Days on Market80
- ZoningPD
Listing Details
Price Change History for 14606 Clarendon Drive, TAMPA, FL (MLS® #T3453907)
| Date | Details | Change |
|---|---|---|
| Status Changed from Active to Pending | – |
Similar Listings To: 14606 Clarendon Drive, TAMPA
- 12208 Four Oaks Road
- 13701 Sun Court
- 5118 Lakecastle Drive
- 13617 Lytton Way
- 12833 Darby Ridge Drive
- 12803 Darby Ridge Drive
- 12819 Wallingford Drive
- 13907 Wellesford Way
- 12003 Jackson Landing Place
- 11911 Jackson Landing Place
- 5001 Barrowe Pl
- 16607 East Course Drive
- 14207 Ashburn Place
- 11723 Carrollwood Cove Drive
- 11708 Nicklaus Circle
 The data relating to real estate for sale on this web site comes in part from the Broker ReciprocitySM Program of the Charleston Trident Multiple Listing Service. Real estate listings held by brokerage firms other than NV Realty Group are marked with the Broker ReciprocitySM logo or the Broker ReciprocitySM thumbnail logo (a little black house) and detailed information about them includes the name of the listing brokers.
The data relating to real estate for sale on this web site comes in part from the Broker ReciprocitySM Program of the Charleston Trident Multiple Listing Service. Real estate listings held by brokerage firms other than NV Realty Group are marked with the Broker ReciprocitySM logo or the Broker ReciprocitySM thumbnail logo (a little black house) and detailed information about them includes the name of the listing brokers.
The broker providing these data believes them to be correct, but advises interested parties to confirm them before relying on them in a purchase decision.
Copyright 2024 Charleston Trident Multiple Listing Service, Inc. All rights reserved.

































