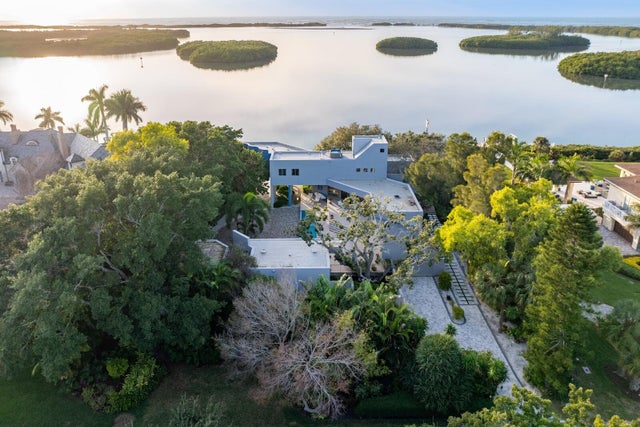Address5212 62Nd Avenue S, ST PETERSBURG, FL, 33715
Price$6,849,000
- 6 Beds
- 7 Baths
- Residential
- 6,840 SQ FT
- Built in 1988
Imagine waking up to the sound of waves crashing on the shore and the view of the Tampa Bay waters from your bedroom window. This is the kind of life you can have in this fabulous saltwater estate. This modern luxury multi-level home boasts a spacious 6840 square feet and offers breathtaking panoramic views of the Tampa Bay waters and the mouth to the Gulf of Mexico. With its open concept layout, imported Italian floors, high ceilings, and grand staircase, this home is perfect for entertaining. This home was completely updated in 2023 with new everything, including but not limited to a new Spanish tile roof, windows, doors, flooring, kitchen, bathrooms, and so much more! The chef's kitchen is equipped with brand new Monogram appliances, making it a dream come true for any home cook. This open kitchen has propane for cooking, as well as a separate butler's kitchen for when you are entertaining. The marble fireplace adds a touch of elegance to the living room, making it the perfect place to relax and unwind. With 6 bedrooms and 6 ½ baths, this home has plenty of room for your family and guests. There's also an office/den with a marble fireplace, a media room, a formal living room, a dining room, a family room, and a bonus room. The huge pool and spa overlooking the water are the perfect place to cool off on a hot Florida day. You can also take a boat ride out to the Gulf of Mexico from your private dock. This home has everything you need to live the ultimate Florida lifestyle. With its luxurious amenities, breathtaking views, and deep water access, this home is truly a dream come true. Call today to schedule your private showing and experience the luxury of this saltwater estate for yourself! Please note that Seller is in processing of finishing some items such as stair rails, landscaping, new drive pavers, and other. Please ask for more details.
Essential Information
- MLS® #T3477936
- Price$6,849,000
- HOA Fees$1,145 /Annually
- Bedrooms6
- Bathrooms7.00
- Full Baths6
- Half Baths1
- Square Footage6,840
- Acres0.34
- Price/SqFt$1,001 USD
- Year Built1988
- TypeResidential
- StyleContemporary
- StatusActive
Community Information
- Address5212 62Nd Avenue S
- AreaSt Pete/Tierra Verde
- SubdivisionBAYWAY ISLES UNIT 2 REP
- CityST PETERSBURG
- CountyPinellas
- StateFL
- Zip Code33715
Sub-Type
Residential, Single Family Detached
Parking
Circular Driveway, Driveway
Interior Features
Ceiling Fans(s), Eat-in Kitchen, High Ceilings, Kitchen/Family Room Combo, Living Room/Dining Room Combo, Primary Bedroom Main Floor, Open Floorplan, Solid Surface Counters, Solid Wood Cabinets, Thermostat, Walk-In Closet(s)
Appliances
Dishwasher, Disposal, Dryer, Electric Water Heater, Ice Maker, Microwave, Range, Range Hood, Refrigerator, Washer, Wine Refrigerator
Exterior Features
Balcony, Irrigation System, Lighting, Rain Gutters, Sliding Doors
Lot Description
Flood Insurance Required, Near Golf Course, Paved
Office
CAPITAL REALTY & PROPERTY MGT.
Amenities
- AmenitiesGated, Security
- # of Garages3
- ViewWater
- Is WaterfrontYes
- WaterfrontBay/Harbor
- Has PoolYes
Interior
- HeatingCentral
- CoolingCentral Air
- FireplaceYes
- FireplacesGas
Exterior
- RoofTile
- FoundationStilt/On Piling
Additional Information
- Date ListedOctober 8th, 2023
- Days on Market221
Listing Details
Price Change History for 5212 62Nd Avenue S, ST PETERSBURG, FL (MLS® #T3477936)
| Date | Details | Change |
|---|---|---|
| Price Reduced from $6,900,000 to $6,849,000 | ||
| Price Reduced from $6,950,000 to $6,900,000 | ||
| Price Reduced from $7,126,000 to $6,950,000 | ||
| Price Reduced from $7,250,000 to $7,126,000 | ||
| Price Reduced from $7,500,000 to $7,250,000 |
Similar Listings To: 5212 62Nd Avenue S, ST PETERSBURG
109 Bay Point Drive Ne
St Petersburg, Fl 33704
$7,890,000
- 6 Beds
- 4 Full Baths
- 1 Half Baths
- 5,302 SqFt
- 6199 54Th Street S
- 1761 Oceanview Drive
- 1761 Oceanview Drive
- 5925 51St Street S
- 5366 62Nd Avenue S
- 6189 Leeland Street S
- 4950 62Nd Avenue S
- 4916 62Nd Avenue S
- 4987 59Th Avenue S
- 4980 60Th Avenue S
- 4900 58Th Avenue S
- 912 Landmark Circle S
- 4981 Bacopa Lane S 103
- 4971 Bacopa Lane S 701
- 5200 Brittany Drive S 4-1102
 The data relating to real estate for sale on this web site comes in part from the Broker ReciprocitySM Program of the Charleston Trident Multiple Listing Service. Real estate listings held by brokerage firms other than NV Realty Group are marked with the Broker ReciprocitySM logo or the Broker ReciprocitySM thumbnail logo (a little black house) and detailed information about them includes the name of the listing brokers.
The data relating to real estate for sale on this web site comes in part from the Broker ReciprocitySM Program of the Charleston Trident Multiple Listing Service. Real estate listings held by brokerage firms other than NV Realty Group are marked with the Broker ReciprocitySM logo or the Broker ReciprocitySM thumbnail logo (a little black house) and detailed information about them includes the name of the listing brokers.
The broker providing these data believes them to be correct, but advises interested parties to confirm them before relying on them in a purchase decision.
Copyright 2024 Charleston Trident Multiple Listing Service, Inc. All rights reserved.

































































