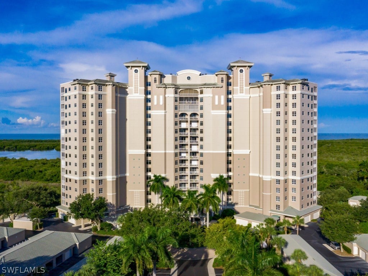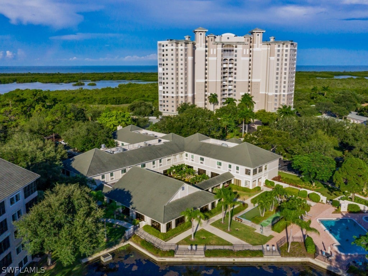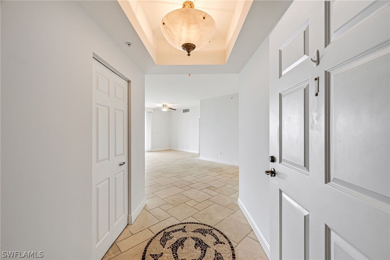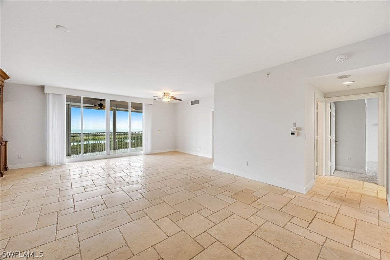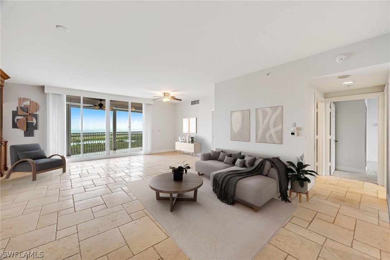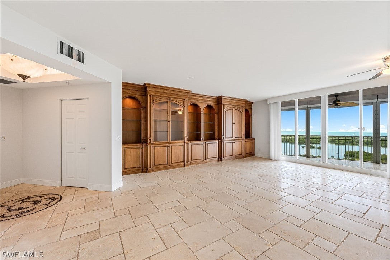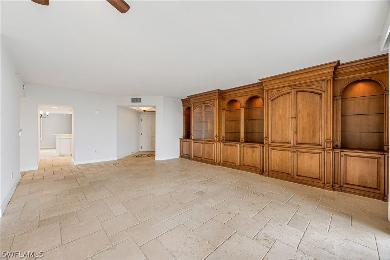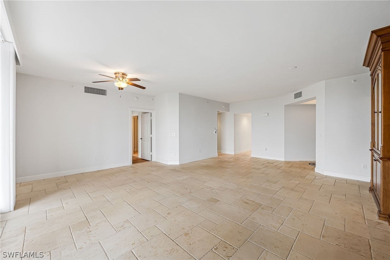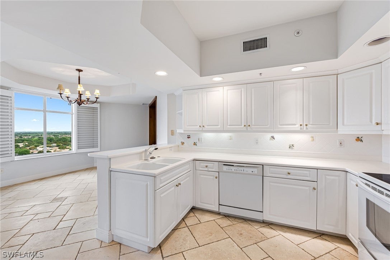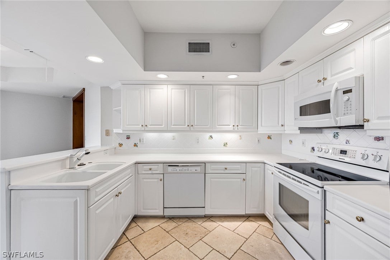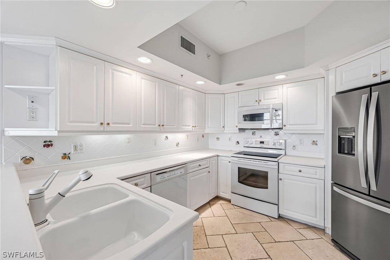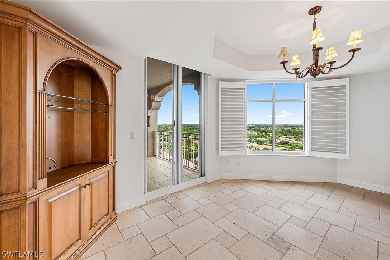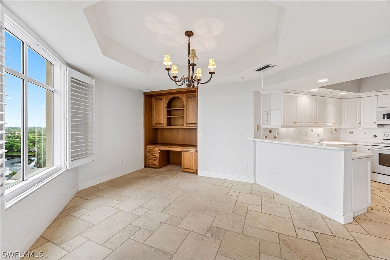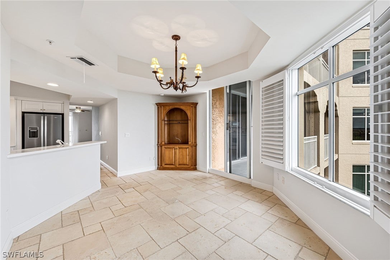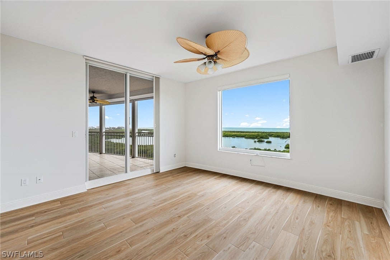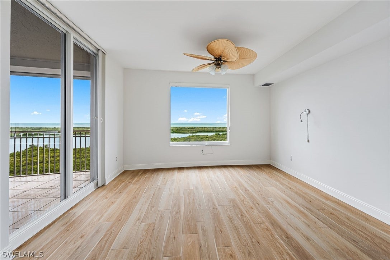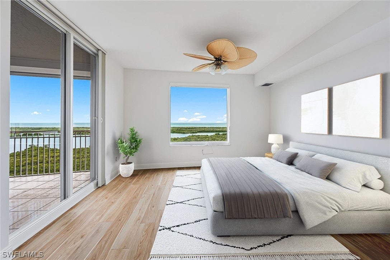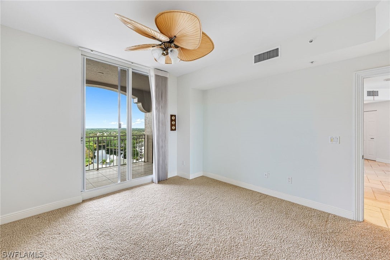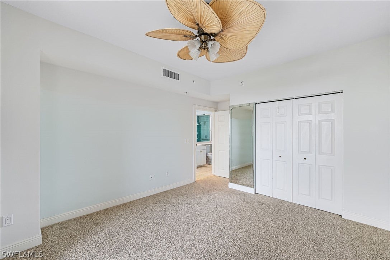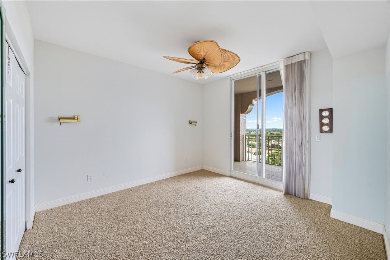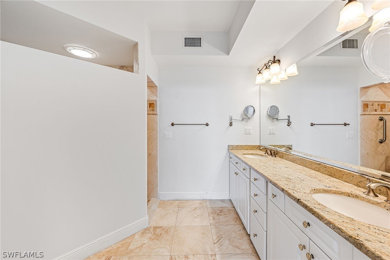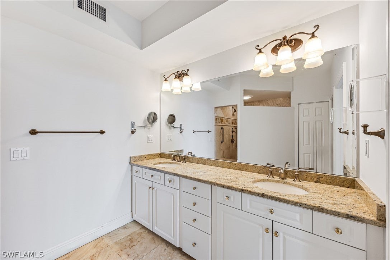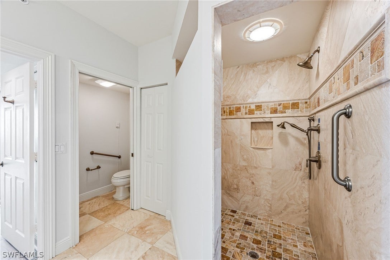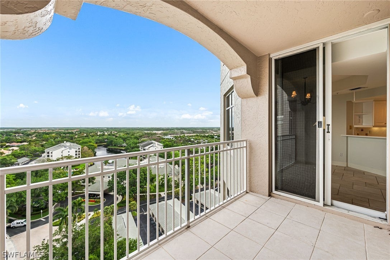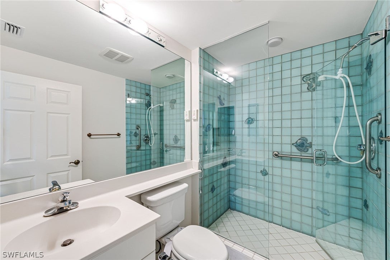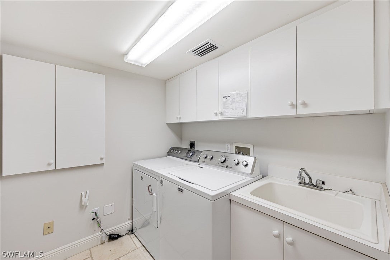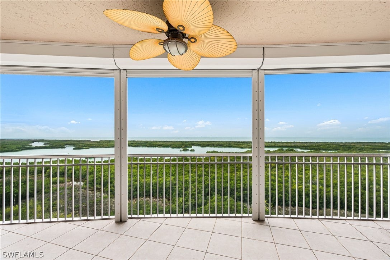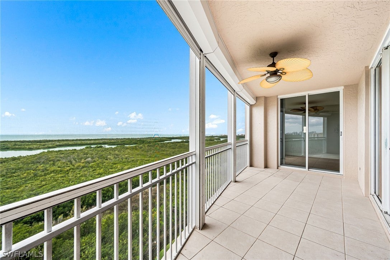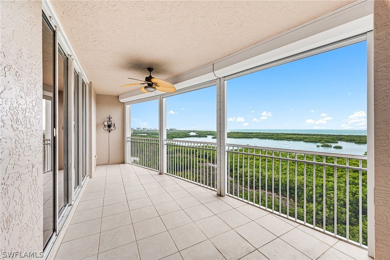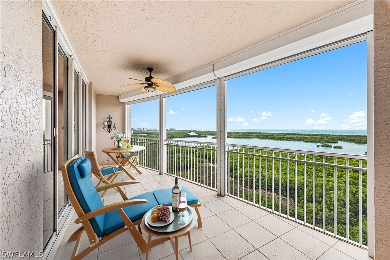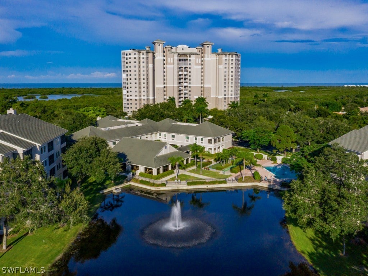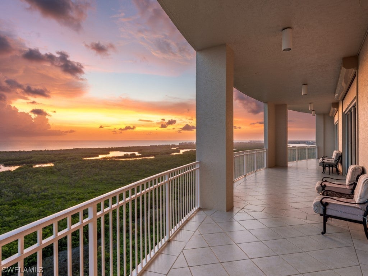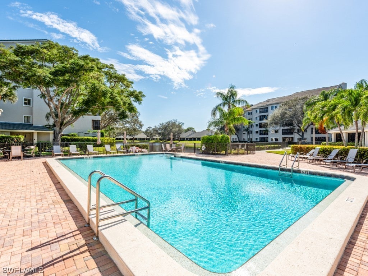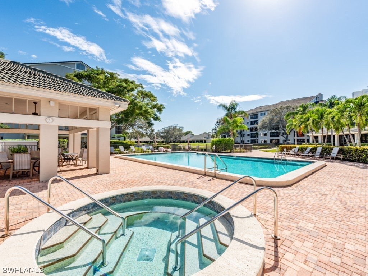Address1001 Arbor Lake Drive 1204, NAPLES, FL, 34110
Price$1,199,000
- 2 Beds
- 2 Baths
- Residential
- 1,790 SQ FT
- Built in 2001
Treat yourself to tropical breezes and views of the Gulf and Little Hickory Bay from the lanai in this luxurious twelfth floor, 1750 square foot 2 bedroom + den/2 bath unit in Tower Pointe at Arbor Trace; a Senior Living Community. The open floor plan allows for a great room bathed in the abundance of natural light. The kitchen space is highly functional and airy with your choice of indoor or outdoor dining options. The principal bedroom suite with its commodious bath and walk-in closet will be your sanctuary space. The lush campus grounds provide the backdrop for an array of community amenities to include fine dining to an extensive list of social activities. The full complement of Senior support programs which include 24 hours campus wide emergency health/safety monitor and response system are provided in conjunction with Arbor Glen, the on-site highly credentialed assisted living facility.
Essential Information
- MLS® #222087822
- Price$1,199,000
- HOA Fees$0
- Bedrooms2
- Bathrooms2.00
- Full Baths2
- Square Footage1,790
- Acres0.00
- Price/SqFt$670 USD
- Year Built2001
- TypeResidential
- Sub-TypeCondominium
- StyleContemporary, High Rise
- StatusActive
Community Information
- Address1001 Arbor Lake Drive 1204
- CityNAPLES
- CountyCollier
- StateFL
- Zip Code34110
Area
NA01 - N/O 111th Ave Bonita Beach
Subdivision
TOWER POINTE AT ARBOR TRACE
Amenities
Bocce Court, Billiard Room, Bike Storage, Clubhouse, Dog Park, Fitness Center, Guest Suites, Library, Pickleball, Private Membership, Pool, Putting Green(s), Restaurant, Shuffleboard Court, Spa/Hot Tub, Sidewalks, Tennis Court(s), Trash, Vehicle Wash Area, Concierge
Utilities
Cable Available, High Speed Internet Available
Parking
Assigned, Covered, Deeded, Guest, One Space, Detached Carport
Garages
Assigned, Covered, Deeded, Guest, One Space, Detached Carport
Interior Features
Built-in Features, Dual Sinks, Living/Dining Room, Shower Only, Separate Shower, Cable TV, Walk-In Closet(s), High Speed Internet
Appliances
Dryer, Dishwasher, Freezer, Disposal, Microwave, Range, Refrigerator, Washer
Windows
Display Window(s), Sliding, Impact Glass, Window Coverings
Elementary
NAPLES PARK ELEMENTARY SCHOOL
Amenities
- FeaturesRectangular Lot
- ViewBay, Gulf, Mangroves
- Is WaterfrontYes
- WaterfrontGulf
- Has PoolYes
- PoolCommunity
Interior
- InteriorCarpet, Tile, Vinyl
- HeatingCentral, Electric
- CoolingCentral Air, Electric
- # of Stories1
Exterior
- ExteriorBlock, Concrete, Stucco
- Exterior FeaturesNone, Shutters Electric
- Lot DescriptionRectangular Lot
- RoofTile
- ConstructionBlock, Concrete, Stucco
School Information
- MiddleNORTH NAPLES MIDDLE SCHOOL
- HighGULF COAST HIGH SCHOOL
Additional Information
- Date ListedApril 10th, 2023
Listing Details
- OfficeARBOR TRACE REALTY
Price Change History for 1001 Arbor Lake Drive 1204, NAPLES, FL (MLS® #222087822)
| Date | Details | Change |
|---|---|---|
| Price Reduced from $1,999,000 to $1,199,000 | ||
| Price Reduced from $1,999,900 to $1,999,000 | ||
| Price Increased from $1,300,000 to $1,999,900 | ||
| Price Reduced from $1,490,000 to $1,300,000 |
Similar Listings To: 1001 Arbor Lake Drive 1204, NAPLES
 The data relating to real estate for sale on this web site comes in part from the Broker ReciprocitySM Program of the Charleston Trident Multiple Listing Service. Real estate listings held by brokerage firms other than NV Realty Group are marked with the Broker ReciprocitySM logo or the Broker ReciprocitySM thumbnail logo (a little black house) and detailed information about them includes the name of the listing brokers.
The data relating to real estate for sale on this web site comes in part from the Broker ReciprocitySM Program of the Charleston Trident Multiple Listing Service. Real estate listings held by brokerage firms other than NV Realty Group are marked with the Broker ReciprocitySM logo or the Broker ReciprocitySM thumbnail logo (a little black house) and detailed information about them includes the name of the listing brokers.
The broker providing these data believes them to be correct, but advises interested parties to confirm them before relying on them in a purchase decision.
Copyright 2024 Charleston Trident Multiple Listing Service, Inc. All rights reserved.

