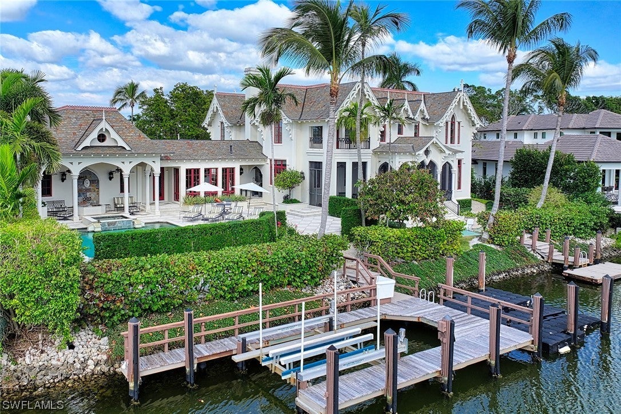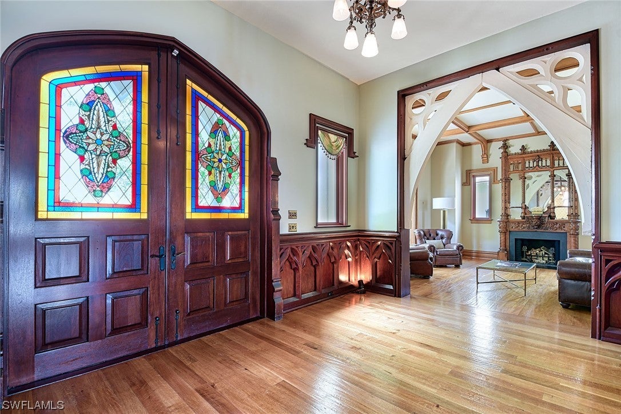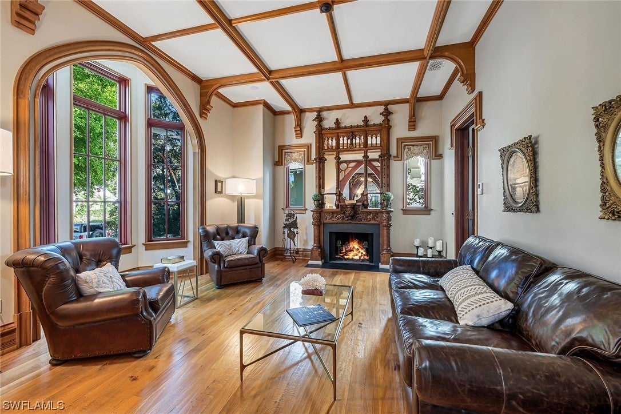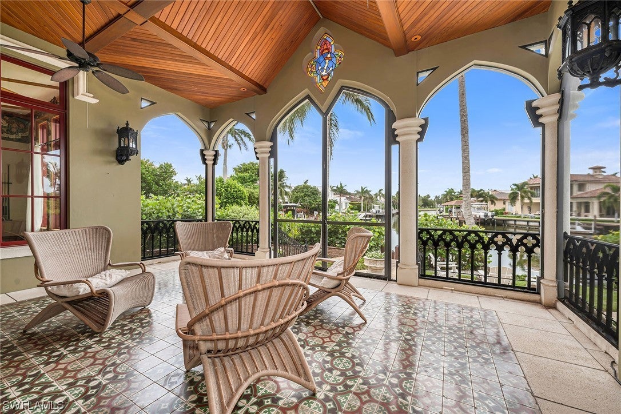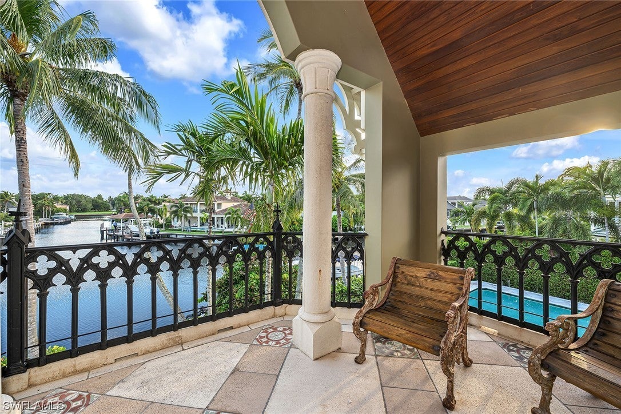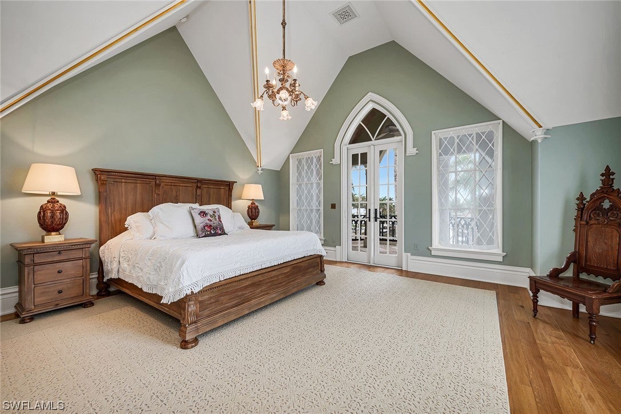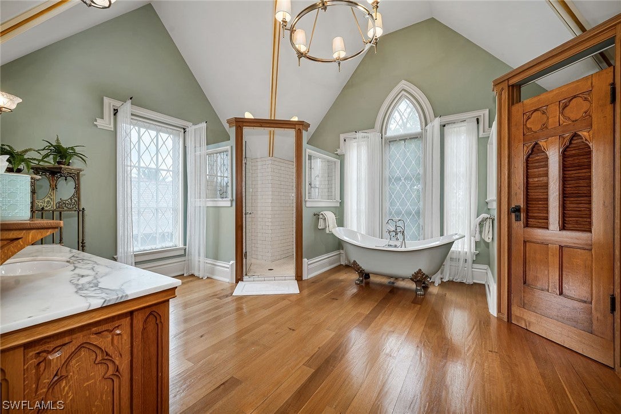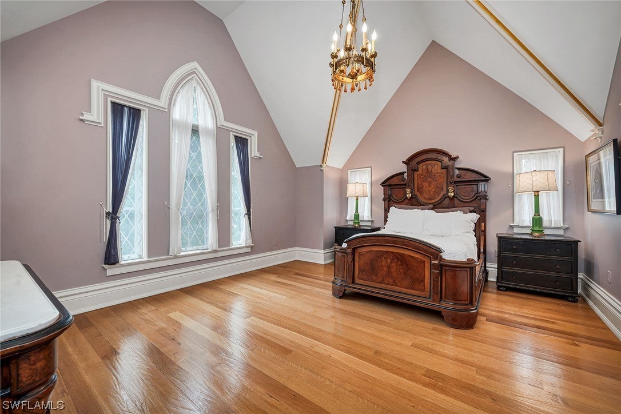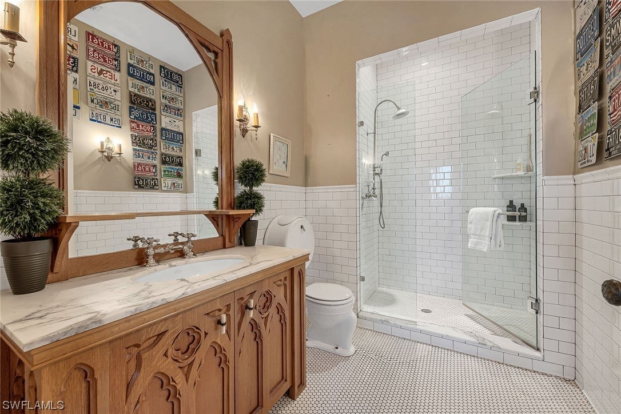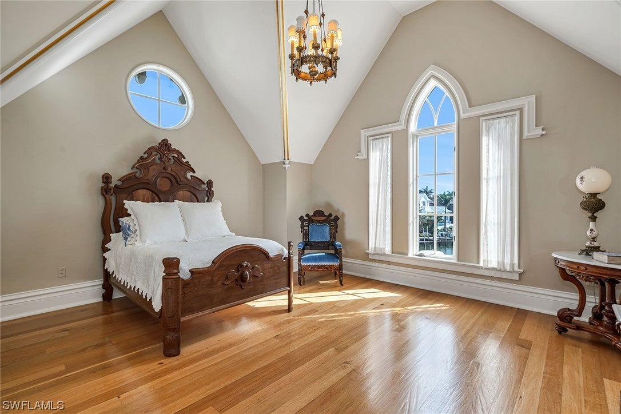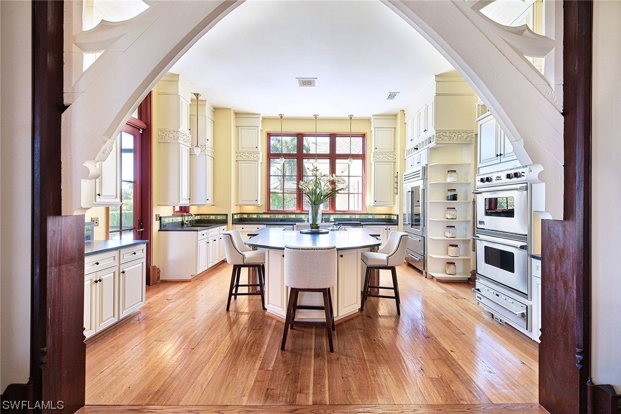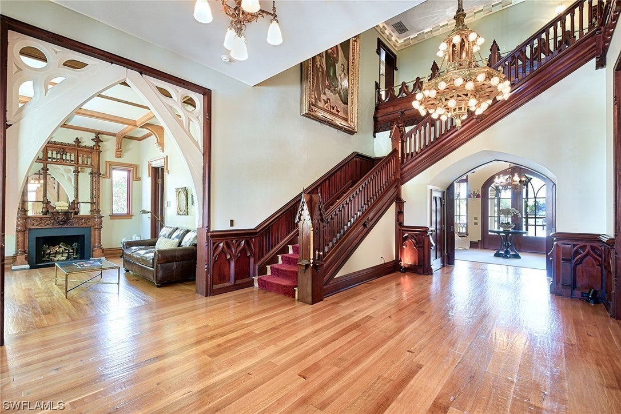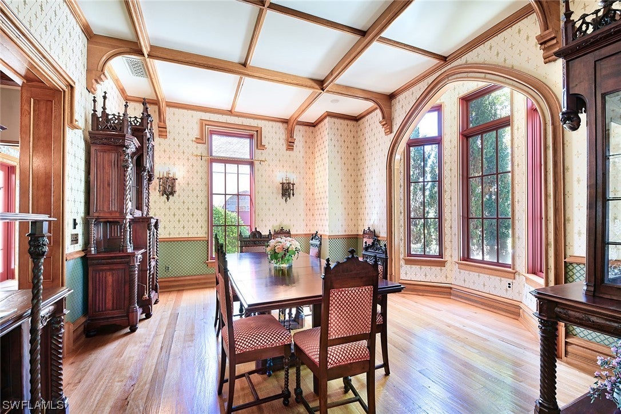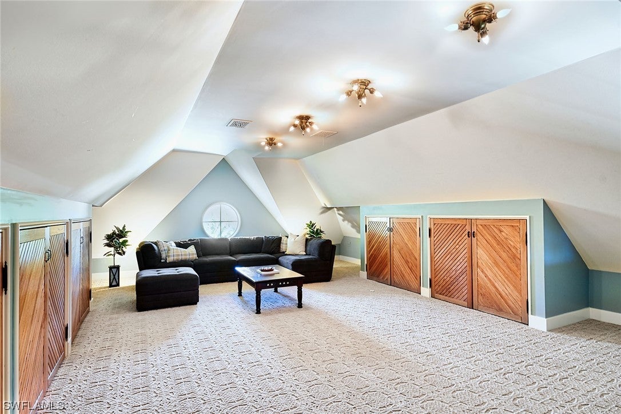Address730 21St Ave S, NAPLES, FL, 34102
Price$13,900,000
- 4 Beds
- 6 Baths
- Residential
- 7,783 SQ FT
- Built in 2007
Welcome to a truly one-of-a-kind home on the water in prestigious Aqualane Shores, situated between Old Naples and Port Royal. This impressive historically inspired home on Kite Cove effortlessly blends grand architectural features and striking windows with pointed arches, steeply pitched roof lines, multiple gables and wide porches with expressive touches that accentuate the romantic appeal of a historic home. Marvel at the lavish gingerbread decoration at the gable line, stained-glass windows and elegant interior finishes that welcome you into a home fit for royalty. The magnificent entrance features a grand staircase and sets the stage for opulent living. Discover tasteful details and custom-designed finishes throughout 7,783 square feet of living space. The residence has been expertly crafted to combine every modern convenience with the historic sensibility and antique draw of a period home, boasting room for the entire family along with upscale spaces for hosting and entertaining. Waterfront living is elevated with a palatial pool, outdoor fountain and over 130 feet of natural bliss highlighting a stunning landscape designed by Russell Bencaz. Coastal elegance awaits.
Essential Information
- MLS® #223004230
- Price$13,900,000
- HOA Fees$0
- Bedrooms4
- Bathrooms6.00
- Full Baths5
- Half Baths1
- Square Footage7,783
- Acres0.50
- Price/SqFt$1,786 USD
- Year Built2007
- TypeResidential
- Sub-TypeSingle Family
- StyleTwo Story
- StatusActive
Community Information
- Address730 21St Ave S
- SubdivisionAQUALANE SHORES
- CityNAPLES
- CountyCollier
- StateFL
- Zip Code34102
Area
NA07 - Port Royal-Aqualane Area
Features
Irregular Lot, Oversized Lot, Sprinklers Automatic
Parking
Attached, Circular Driveway, Driveway, Garage, Paved, Garage Door Opener
Garages
Attached, Circular Driveway, Driveway, Garage, Paved, Garage Door Opener
Pool
In Ground, Outside Bath Access
Interior
Carpet, See Remarks, Tile, Wood
Interior Features
Wet Bar, Breakfast Bar, Bidet, Built-in Features, Bathtub, Closet Cabinetry, Separate/Formal Dining Room, Dual Sinks, Entrance Foyer, Family/Dining Room, French Door(s)/Atrium Door(s), Fireplace, High Ceilings, Kitchen Island, Living/Dining Room, Pantry, Separate Shower, Cable TV, Upper Level Primary, Walk-In Pantry, Bar
Appliances
Double Oven, Dryer, Dishwasher, Gas Cooktop, Disposal, Microwave, Refrigerator, Separate Ice Machine, Warming Drawer, Washer
Cooling
Central Air, Electric, Zoned
Exterior
Block, Concrete, See Remarks
Exterior Features
Security/High Impact Doors, Sprinkler/Irrigation, Outdoor Grill, Outdoor Kitchen, Outdoor Shower, Patio, Water Feature, Gas Grill, Fruit Trees
Lot Description
Irregular Lot, Oversized Lot, Sprinklers Automatic
Windows
Bay Window(s), Display Window(s), Impact Glass, Window Coverings, Transom Window(s)
Construction
Block, Concrete, See Remarks
Office
Premier Sotheby's Int'l Realty
Amenities
- AmenitiesBeach Rights, Beach Access
- # of Garages3
- ViewCanal
- Is WaterfrontYes
- WaterfrontCanal Access
- Has PoolYes
Interior
- HeatingCentral, Electric
- FireplaceYes
- # of Stories2
- Stories2
Exterior
- RoofBuilt-Up, Flat, Slate
School Information
- ElementaryLAKE PARK ELEMENTARY
- MiddleGULFVIEW MIDDLE SCHOOL
- HighNAPLES HIGH SCHOOL
Additional Information
- Date ListedFebruary 8th, 2023
Listing Details
 The data relating to real estate for sale on this web site comes in part from the Broker ReciprocitySM Program of the Charleston Trident Multiple Listing Service. Real estate listings held by brokerage firms other than NV Realty Group are marked with the Broker ReciprocitySM logo or the Broker ReciprocitySM thumbnail logo (a little black house) and detailed information about them includes the name of the listing brokers.
The data relating to real estate for sale on this web site comes in part from the Broker ReciprocitySM Program of the Charleston Trident Multiple Listing Service. Real estate listings held by brokerage firms other than NV Realty Group are marked with the Broker ReciprocitySM logo or the Broker ReciprocitySM thumbnail logo (a little black house) and detailed information about them includes the name of the listing brokers.
The broker providing these data believes them to be correct, but advises interested parties to confirm them before relying on them in a purchase decision.
Copyright 2024 Charleston Trident Multiple Listing Service, Inc. All rights reserved.



