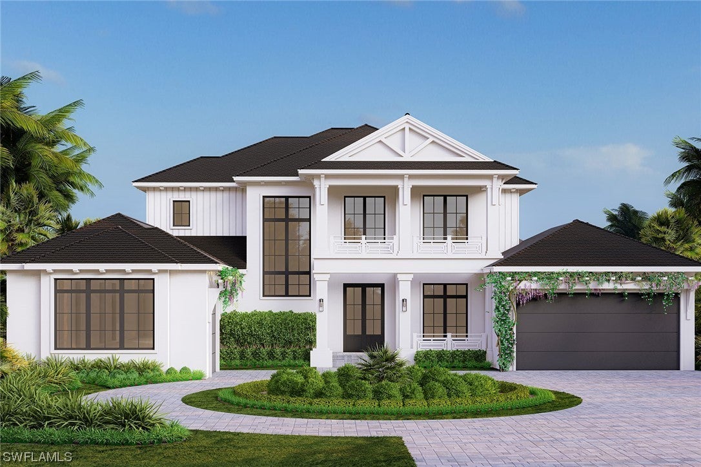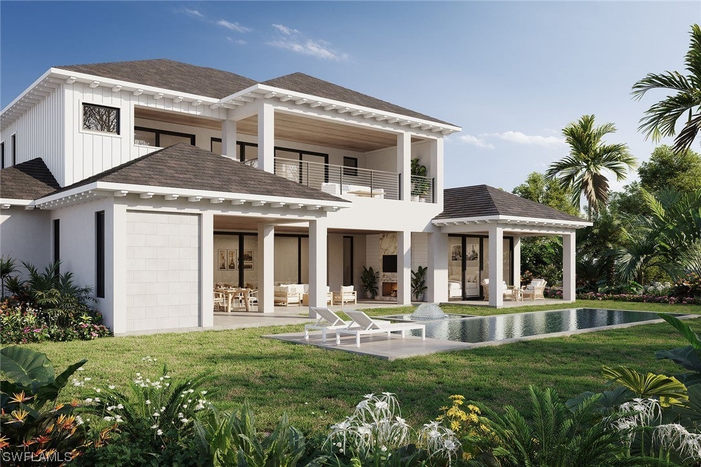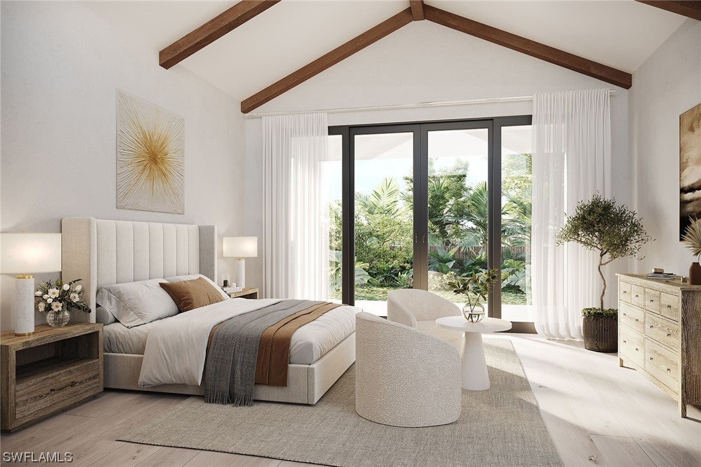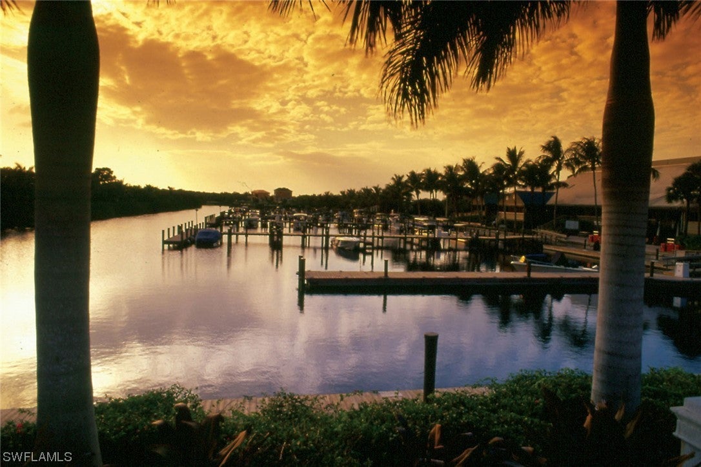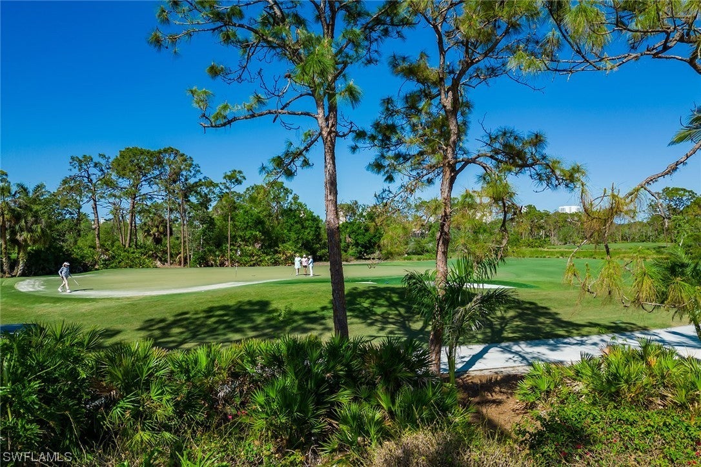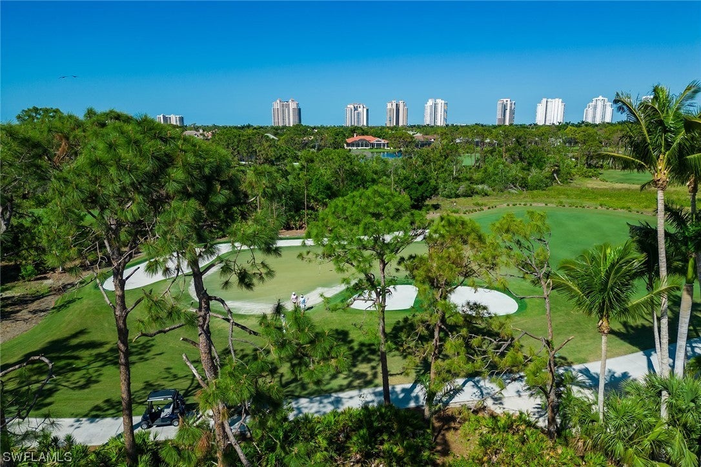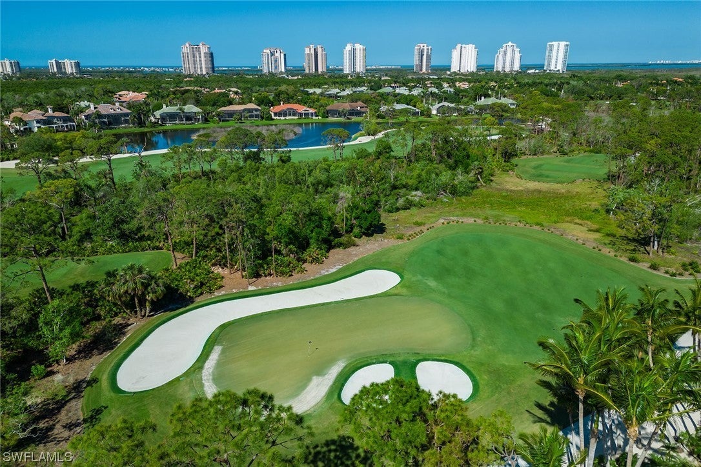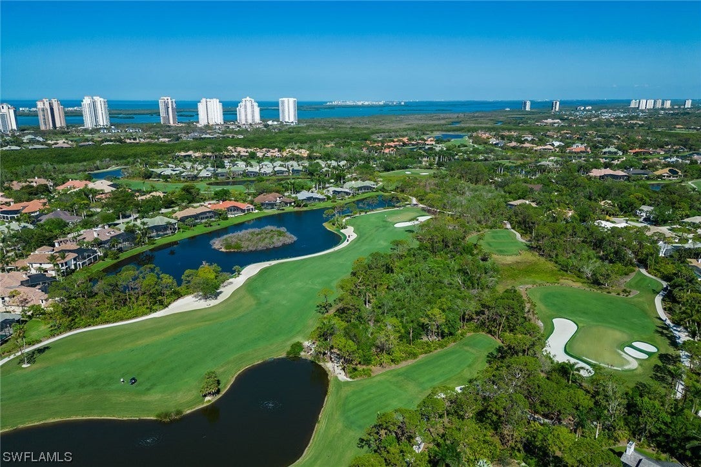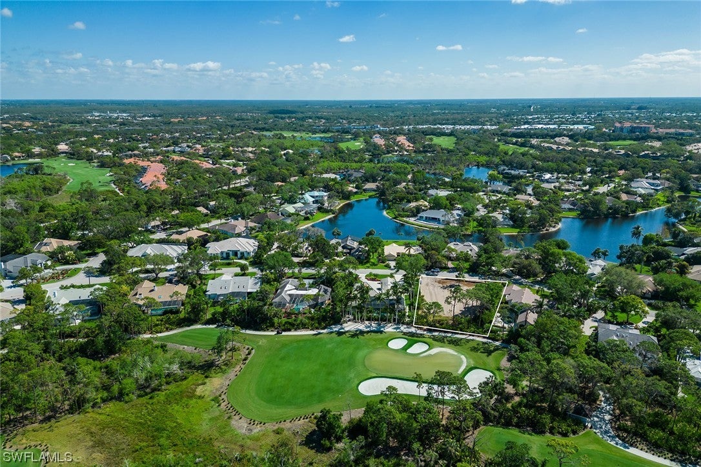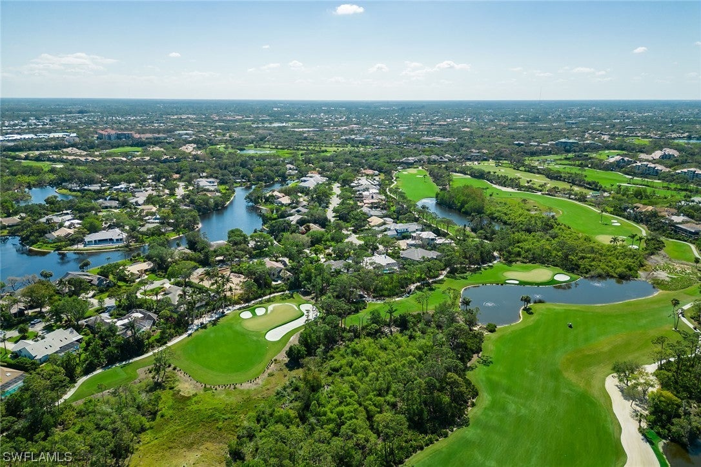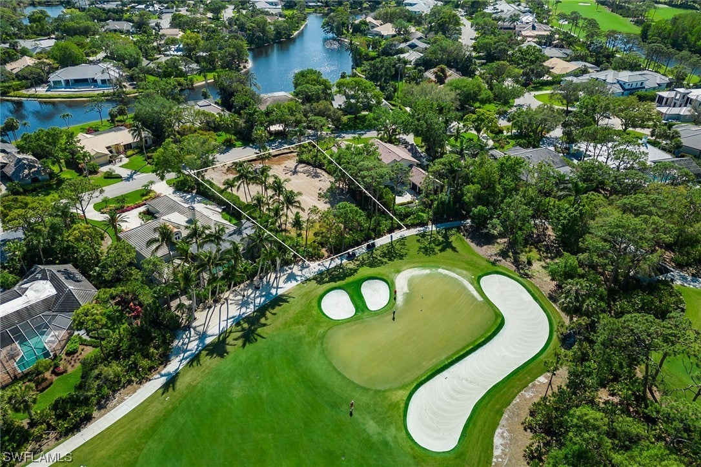Address3929 Woodlake Drive, BONITA SPRINGS, FL, 34134
Price$5,895,000
- 5 Beds
- 6 Baths
- Residential
- 5,454 SQ FT
- Built in 2024
Construction estimated to be complete in July! Imperial Homes of Naples presents a spacious floor plan with walls of windows and wide-plank oak floors on the golf course in Bonita Bay. The well-appointed chef’s kitchen features an oversized center island, butler’s pantry, and Wolf and Sub-Zero appliances. The kitchen and family room flow effortlessly into an impressive outdoor great room complete with fireplace, TV, outdoor kitchen and bar, all overlooking a gracious pool and spa. The private primary bedroom wing will feature a show-stopping bath and oversized closet. Guests will appreciate four spacious private bedrooms with en suites. The elegant estate features a home office, home automation, generator and second-floor bonus room. Bonita Bay offers hiking and biking trails, private beach park, three community parks, full-service marina with direct access to the Gulf of Mexico and Backwater Jacks restaurant. Optional Bonita Bay Club membership offers five championship golf courses, dining, sports center and new resort pool complex. Membership includes a lifestyle center featuring a state-of-the-art fitness center, day spa and more. Renderings may not depict final color and finish selections. All finishes subject to change without notice.
Essential Information
- MLS® #223012617
- Price$5,895,000
- HOA Fees$0
- Bedrooms5
- Bathrooms6.00
- Full Baths5
- Half Baths1
- Square Footage5,454
- Acres0.49
- Price/SqFt$1,081 USD
- Year Built2024
- TypeResidential
- Sub-TypeSingle Family
- StyleTwo Story
- StatusActive
Community Information
- Address3929 Woodlake Drive
- AreaBN04 - Bonita Bay
- SubdivisionWOODLAKE AT BONITA BAY
- CityBONITA SPRINGS
- CountyLee
- StateFL
- Zip Code34134
Amenities
- # of Garages3
- ViewGolf Course
- WaterfrontNone
- Has PoolYes
Interior
- InteriorTile, Wood
- HeatingCentral, Electric
- CoolingCentral Air, Electric
- FireplaceYes
- FireplacesOutside
- # of Stories2
- Stories2
Exterior
- ExteriorBlock, Concrete, Stone
- RoofTile
- ConstructionBlock, Concrete, Stone
Additional Information
- Date ListedFebruary 17th, 2023
- ZoningPUD
Listing Details
Amenities
Beach Rights, Basketball Court, Beach Access, Boat Dock, Boat Ramp, Golf Course, Marina, Park, Pier, Private Membership, Restaurant, RV/Boat Storage, Tennis Court(s), Trail(s)
Utilities
Cable Available, High Speed Internet Available, Natural Gas Available
Features
Sprinklers Automatic, On Golf Course
Parking
Attached, Garage, Garage Door Opener, Circular Driveway, Driveway, Paved
Garages
Attached, Garage, Garage Door Opener, Circular Driveway, Driveway, Paved
Pool
Concrete, In Ground, Pool Equipment
Interior Features
Attic, Breakfast Bar, Built-in Features, Bedroom on Main Level, Bathtub, Dual Sinks, Eat-in Kitchen, High Ceilings, Kitchen Island, Living/Dining Room, Multiple Shower Heads, Main Level Primary, Pantry, Pull Down Attic Stairs, Separate Shower, Cable TV, Walk-In Pantry, Bar, Walk-In Closet(s), Elevator, Wired for Sound
Appliances
Built-In Oven, Double Oven, Dryer, Dishwasher, Freezer, Disposal, Ice Maker, Microwave, Refrigerator, Self Cleaning Oven, Wine Cooler, Washer, Range, Tankless Water Heater
Exterior Features
Security/High Impact Doors, Sprinkler/Irrigation, Outdoor Grill, Outdoor Kitchen, Gas Grill, Outdoor Shower
Lot Description
Sprinklers Automatic, On Golf Course
Windows
Casement Window(s), Impact Glass, Shutters
Office
Premier Sotheby's Int'l Realty
Price Change History for 3929 Woodlake Drive, BONITA SPRINGS, FL (MLS® #223012617)
| Date | Details | Change |
|---|---|---|
| Price Increased from $5,695,000 to $5,895,000 | ||
| Price Increased from $5,499,000 to $5,695,000 | ||
| Price Increased from $5,200,000 to $5,499,000 |
Similar Listings To: 3929 Woodlake Drive, BONITA SPRINGS
27863 Hickory Boulevard
Bonita Springs, Fl 34134
$4,600,000
- 5 Beds
- 4 Full Baths
- 1 Half Baths
- 2,573 SqFt
- 27804 Hickory Boulevard
- 27566 Hickory Boulevard
- 109 Kaula
- 5000 Coconut #ph-1
- 27100 Hickory
- 26756 Hickory
- 105 Felipe Lane
- 4400-4420 Bonita Beachwalk Drive Multi
- 4400-4420 Bonita Beachwalk Drive Multi
- 235 Barefoot Beach Boulevard
- Island Pass
- 4800 Pelican Colony Boulevard Ph2103
- 249 Barefoot Beach Boulevard
- 27870 Hickory
- 5000 Coconut Rd 2101
 The data relating to real estate for sale on this web site comes in part from the Broker ReciprocitySM Program of the Charleston Trident Multiple Listing Service. Real estate listings held by brokerage firms other than NV Realty Group are marked with the Broker ReciprocitySM logo or the Broker ReciprocitySM thumbnail logo (a little black house) and detailed information about them includes the name of the listing brokers.
The data relating to real estate for sale on this web site comes in part from the Broker ReciprocitySM Program of the Charleston Trident Multiple Listing Service. Real estate listings held by brokerage firms other than NV Realty Group are marked with the Broker ReciprocitySM logo or the Broker ReciprocitySM thumbnail logo (a little black house) and detailed information about them includes the name of the listing brokers.
The broker providing these data believes them to be correct, but advises interested parties to confirm them before relying on them in a purchase decision.
Copyright 2024 Charleston Trident Multiple Listing Service, Inc. All rights reserved.

