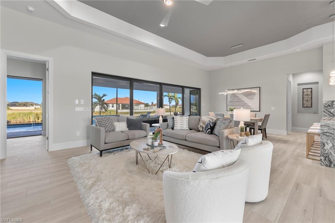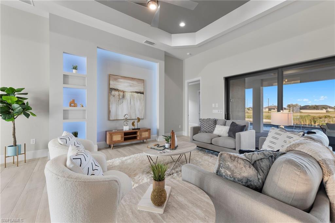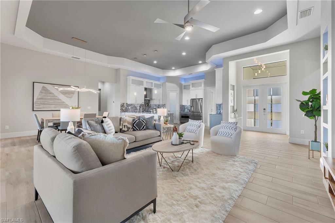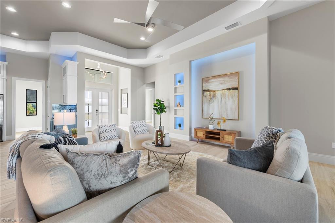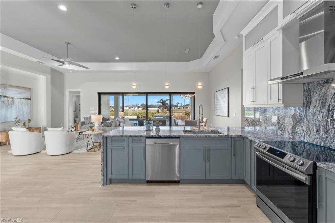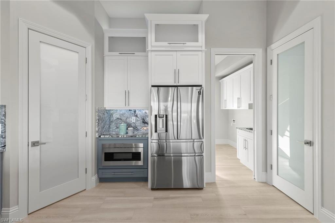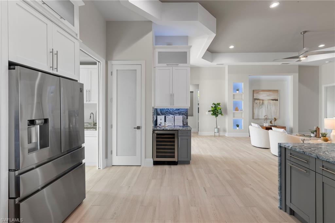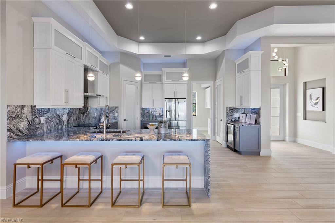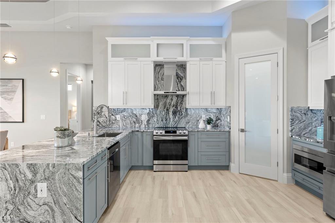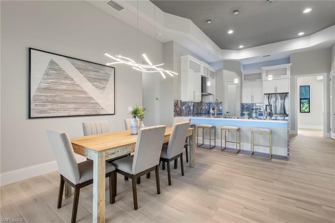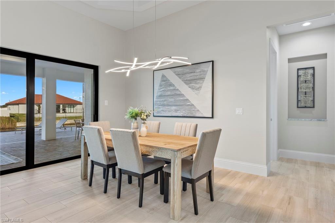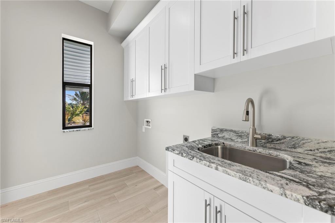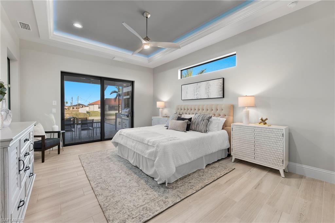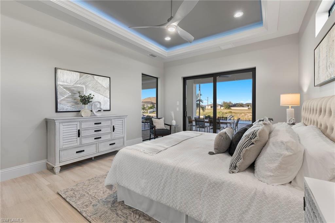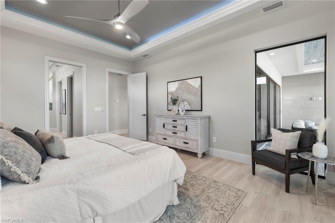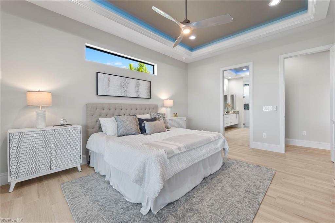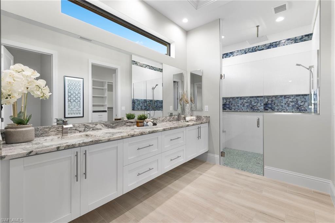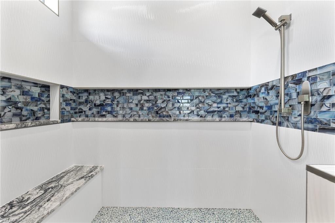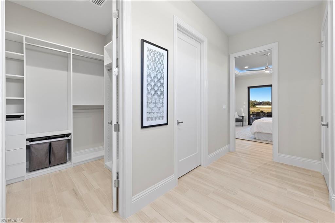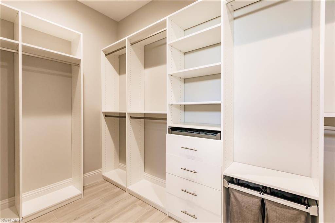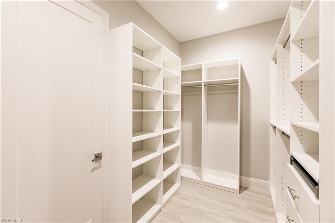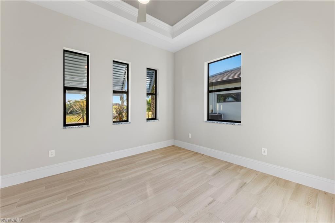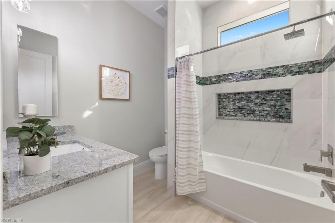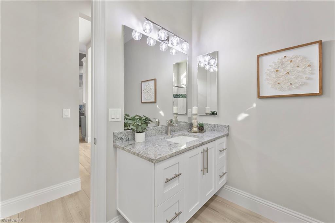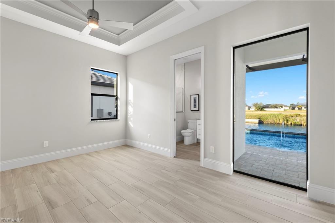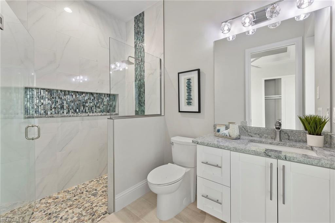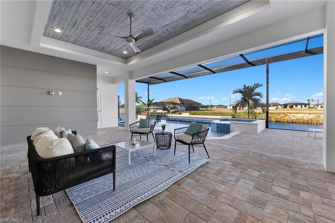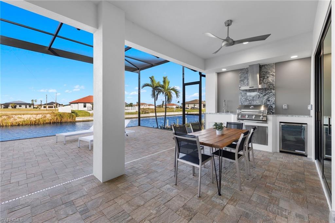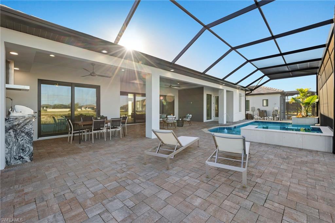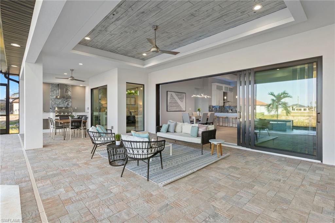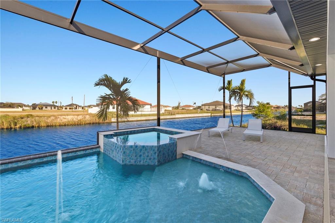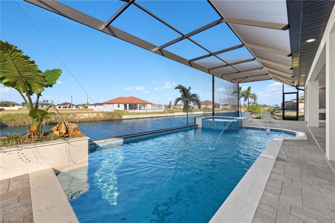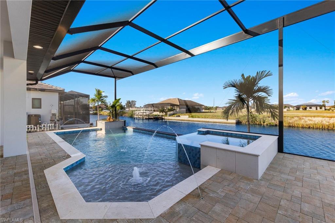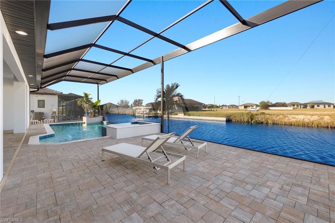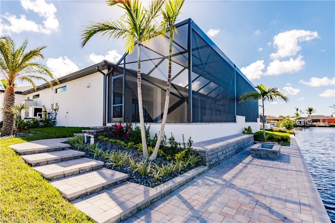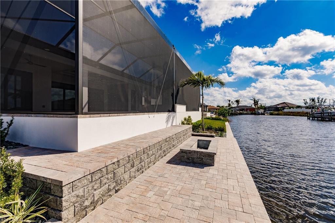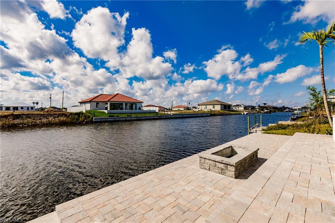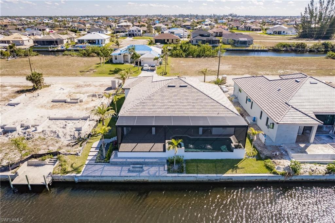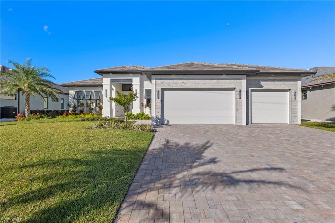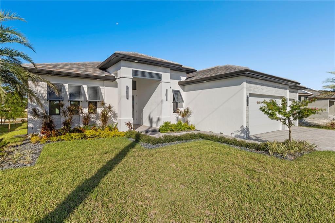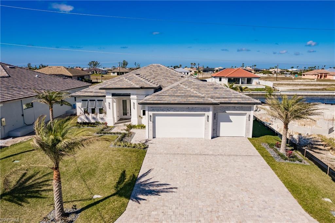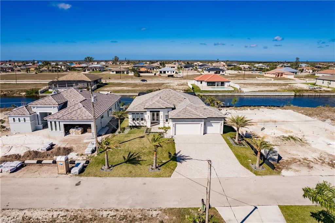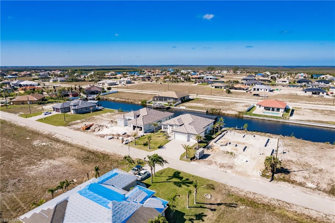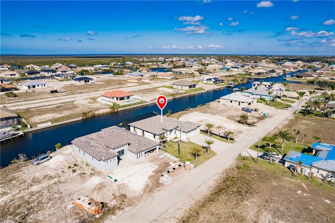Address1226 Nw 39Th Ave, CAPE CORAL, FL, 33993
Price$1,425,001
- 3 Beds
- 3 Baths
- Residential
- 2,310 SQ FT
- Built in 2022
Motivated Seller, make an offer! Agents please see confidential comments. Nestled in one of most coveted neighborhoods, this WESTERN EXPOSURE Gulf access home is nothing short of breathtaking. As you step through the designer front doors, you're immediately greeted by an expansive open floor plan that seamlessly connects to the oversized lanai through sliding glass doors. Every corner of this residence exudes luxury, boasting coffered ceilings with crown molding, level five custom fine finish on all interior walls, and LED lighting. The interior features stunning tile flooring throughout, impact windows, granite windowsills, and decorative lighting fixtures. The kitchen features elegant granite waterfall countertops, top-of-the-line kitchen cabinets, stainless steel appliances, and a pot filler. There's a charming guest bedroom with its own ensuite bathroom. The master suite is a sanctuary of comfort and style, offering a beautifully designed bathroom with dual shower heads, a built-in granite seat, and a custom walk-in closet. The outdoor space of this home offers an extravagant outdoor kitchen, a heated saltwater pool, and a spa. Step out beyond the lanai, and you'll find yourself on a winding path of pavers leading to an outdoor fire pit overlooking the water for you to enjoy the sunsets.
Essential Information
- MLS® #223014593
- Price$1,425,001
- HOA Fees$0
- Bedrooms3
- Bathrooms3.00
- Full Baths3
- Square Footage2,310
- Acres0.23
- Price/SqFt$617 USD
- Year Built2022
- TypeResidential
- Sub-TypeSingle Family
- StyleContemporary
- StatusActive
Community Information
- Address1226 Nw 39Th Ave
- SubdivisionCAPE CORAL
- CityCAPE CORAL
- CountyLee
- StateFL
- Zip Code33993
Area
CC43 - Cape Coral Unit 58,59,76
Features
Rectangular Lot, Sprinklers Automatic
Parking
Attached, Garage, Garage Door Opener
Garages
Attached, Garage, Garage Door Opener
Pool
Electric Heat, Heated, In Ground, Salt Water
Interior Features
Attic, Breakfast Bar, Dual Sinks, Family/Dining Room, Living/Dining Room, Multiple Shower Heads, Pantry, Pull Down Attic Stairs, Shower Only, Separate Shower, Walk-In Closet(s), Wired for Sound, Pot Filler, Split Bedrooms
Appliances
Dishwasher, Disposal, Ice Maker, Microwave, Range, Refrigerator, Self Cleaning Oven, Wine Cooler
Cooling
Central Air, Ceiling Fan(s), Electric
Exterior Features
Fire Pit, Sprinkler/Irrigation, Outdoor Kitchen, Outdoor Shower
Lot Description
Rectangular Lot, Sprinklers Automatic
Office
Royal Shell Real Estate, Inc.
Amenities
- AmenitiesNone
- # of Garages3
- ViewCanal
- Is WaterfrontYes
- WaterfrontCanal Access, Seawall
- Has PoolYes
Interior
- InteriorTile
- HeatingCentral, Electric
- # of Stories1
Exterior
- ExteriorBlock, Concrete, Stucco
- WindowsImpact Glass
- RoofTile
- ConstructionBlock, Concrete, Stucco
Additional Information
- Date ListedFebruary 24th, 2023
- ZoningR1-W
Listing Details
 The data relating to real estate for sale on this web site comes in part from the Broker ReciprocitySM Program of the Charleston Trident Multiple Listing Service. Real estate listings held by brokerage firms other than NV Realty Group are marked with the Broker ReciprocitySM logo or the Broker ReciprocitySM thumbnail logo (a little black house) and detailed information about them includes the name of the listing brokers.
The data relating to real estate for sale on this web site comes in part from the Broker ReciprocitySM Program of the Charleston Trident Multiple Listing Service. Real estate listings held by brokerage firms other than NV Realty Group are marked with the Broker ReciprocitySM logo or the Broker ReciprocitySM thumbnail logo (a little black house) and detailed information about them includes the name of the listing brokers.
The broker providing these data believes them to be correct, but advises interested parties to confirm them before relying on them in a purchase decision.
Copyright 2024 Charleston Trident Multiple Listing Service, Inc. All rights reserved.

