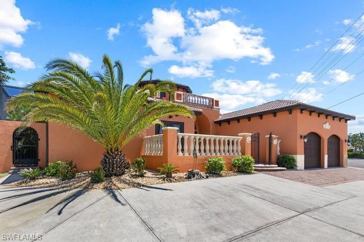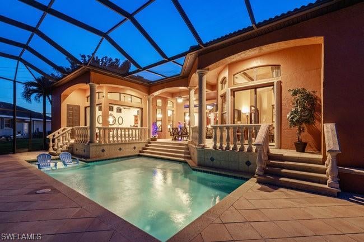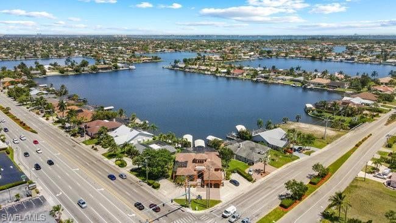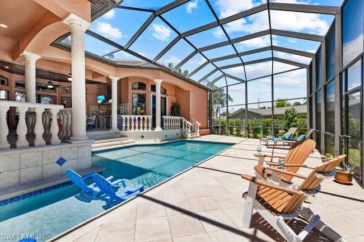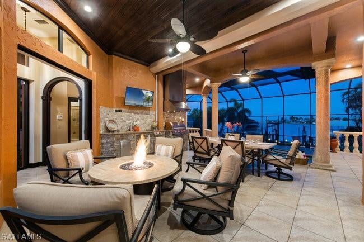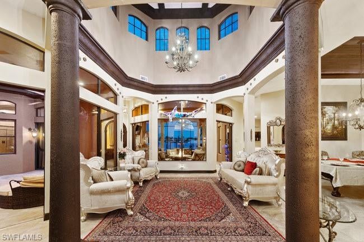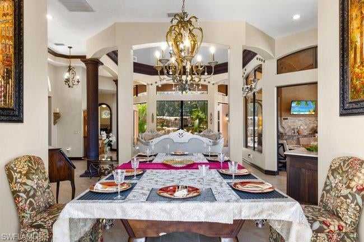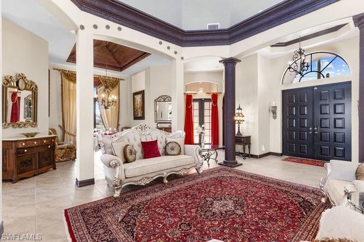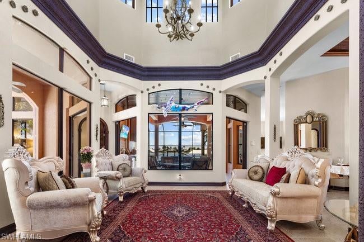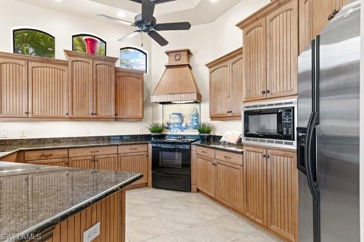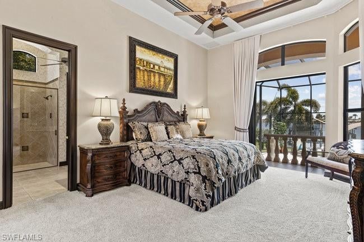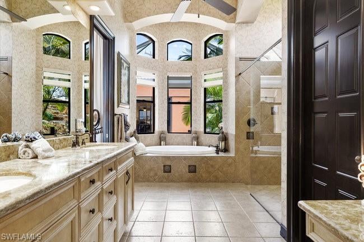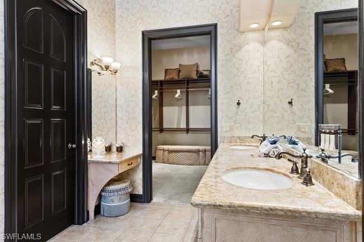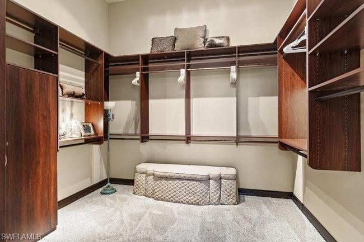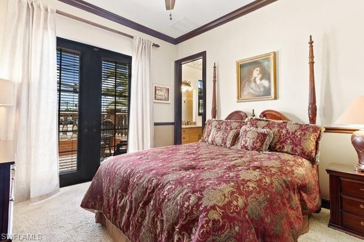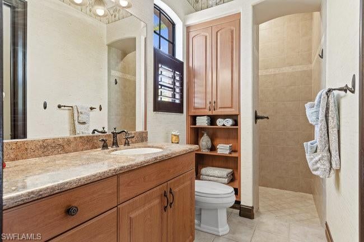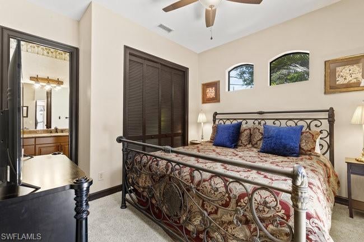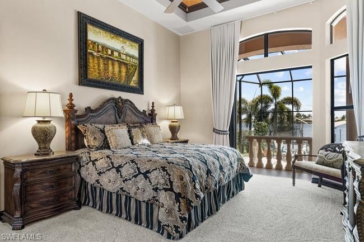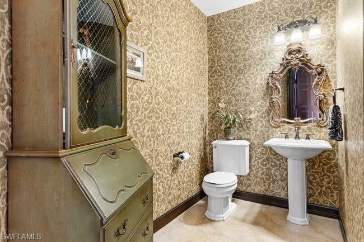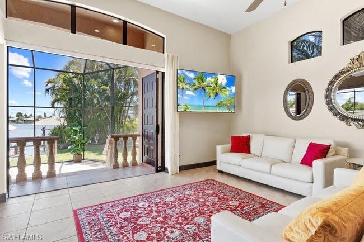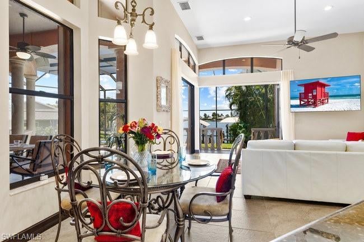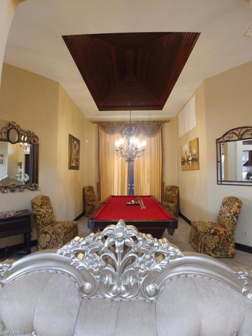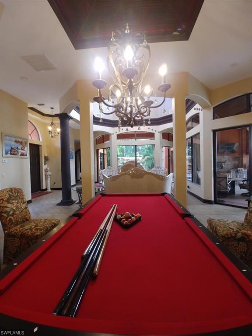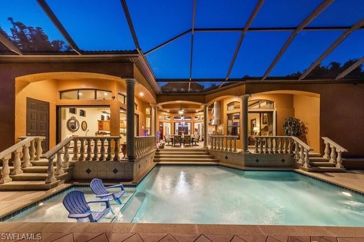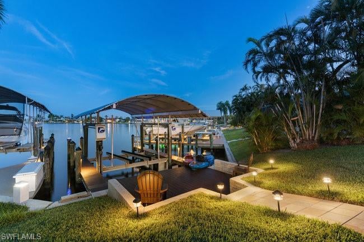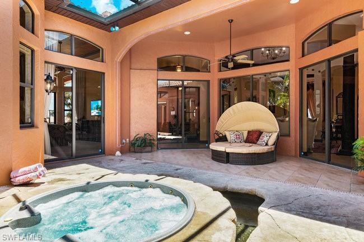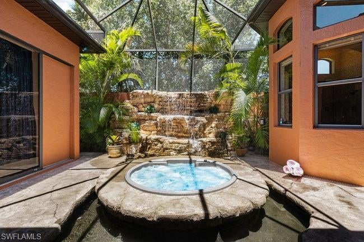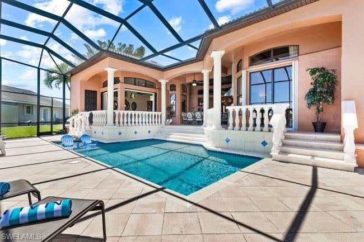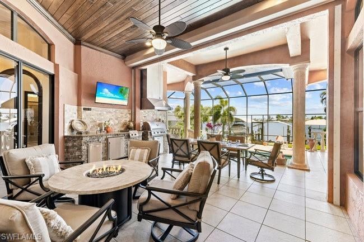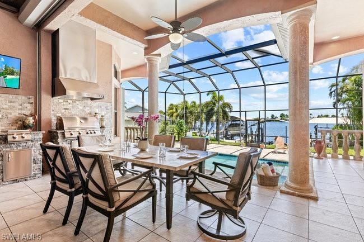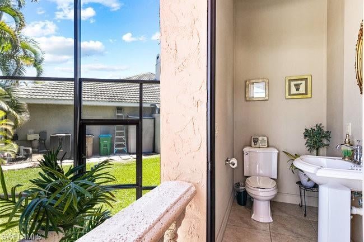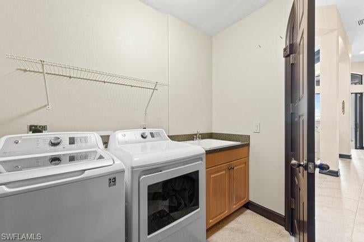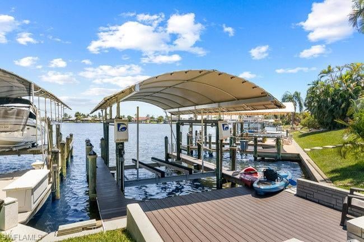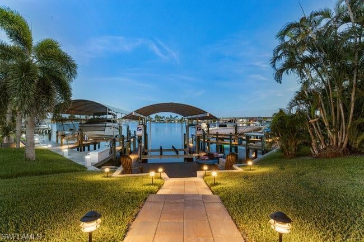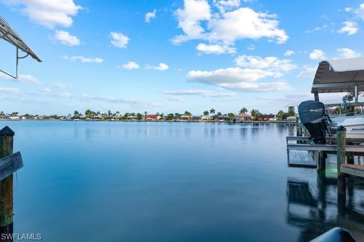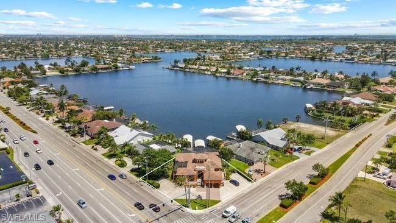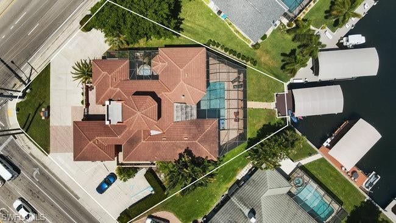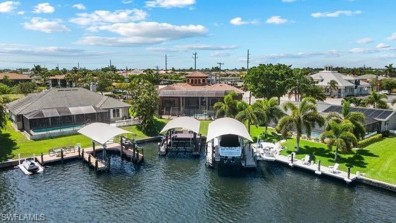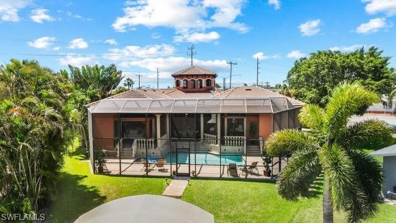Address4803 Skyline Boulevard, CAPE CORAL, FL, 33914
Price$1,500,000
- 3 Beds
- 4 Baths
- Residential
- 2,565 SQ FT
- Built in 2002
Introducing this exquisite GULF ACCESS gem nestled within the serene beauty of Thunderbird lake. The home is in a VERY successful rental program making this an ideal investment. BRAND NEW TILE ROOF! This will help to give peace of mind for years to come on insurance rates! This TURNKEY, FULLY FURNISHED home offers a grand entrance that welcomes you with its elegant architecture and lush tropical surroundings. Step inside and be greeted by a meticulously crafted interior, adorned with high-end finishes and impeccable attention to detail. The centerpiece of this outdoor haven is the sparkling swimming pool, inviting you to take a refreshing dip on warm summer days. Relax in the shade of the covered patio, or indulge in al fresco dining while relishing the gentle coastal breezes. Launch your boat from your private dock with a 10k lb lift. Explore the scenic waterways, and embrace the allure of waterfront living. Whether you desire a leisurely cruise, thrilling water sports, or world-class fishing, the possibilities are boundless. Don't miss this opportunity to own your piece of paradise!
Essential Information
- MLS® #223044871
- Price$1,500,000
- HOA Fees$0
- Bedrooms3
- Bathrooms4.00
- Full Baths2
- Half Baths2
- Square Footage2,565
- Acres0.36
- Price/SqFt$585 USD
- Year Built2002
- TypeResidential
- Sub-TypeSingle Family
- StatusActive
Community Information
- Address4803 Skyline Boulevard
- SubdivisionCAPE CORAL
- CityCAPE CORAL
- CountyLee
- StateFL
- Zip Code33914
Style
Ranch, One Story, Courtyard
Area
CC21 - Cape Coral Unit 3,30,44,6
Features
Sprinklers Automatic, Corner Lot, Irregular Lot, Oversized Lot
Parking
Attached, Garage, Paved, Garage Door Opener, Two Spaces
Garages
Attached, Garage, Paved, Garage Door Opener, Two Spaces
Waterfront
Basin, Navigable Water, Seawall
Pool
Concrete, Electric Heat, Heated, In Ground, Outside Bath Access, Pool Equipment, Screen Enclosure
Interior Features
Breakfast Bar, Separate/Formal Dining Room, Dual Sinks, Pantry, Separate Shower, Cable TV, Split Bedrooms, Atrium, Bathtub, Bedroom on Main Level, Breakfast Area, Coffered Ceiling(s), Jetted Tub, Main Level Primary, Wet Bar
Appliances
Dryer, Dishwasher, Disposal, Microwave, Refrigerator, Washer, Gas Cooktop
Cooling
Central Air, Ceiling Fan(s), Electric, Zoned
Exterior Features
Sprinkler/Irrigation, Shutters Electric, Courtyard, Fire Pit, Outdoor Kitchen, Water Feature
Lot Description
Sprinklers Automatic, Corner Lot, Irregular Lot, Oversized Lot
Windows
Window Coverings, Double Hung, Sliding
Amenities
- AmenitiesNone
- # of Garages2
- ViewLake, Water
- Is WaterfrontYes
- Has PoolYes
Interior
- InteriorCarpet, Tile
- HeatingCentral, Electric, Zoned
- # of Stories1
- Stories1
Exterior
- ExteriorBlock, Concrete, Stucco
- RoofTile
- ConstructionBlock, Concrete, Stucco
Additional Information
- Date ListedJune 16th, 2023
- ZoningR1-W
Listing Details
- OfficeEXP Realty LLC
 The data relating to real estate for sale on this web site comes in part from the Broker ReciprocitySM Program of the Charleston Trident Multiple Listing Service. Real estate listings held by brokerage firms other than NV Realty Group are marked with the Broker ReciprocitySM logo or the Broker ReciprocitySM thumbnail logo (a little black house) and detailed information about them includes the name of the listing brokers.
The data relating to real estate for sale on this web site comes in part from the Broker ReciprocitySM Program of the Charleston Trident Multiple Listing Service. Real estate listings held by brokerage firms other than NV Realty Group are marked with the Broker ReciprocitySM logo or the Broker ReciprocitySM thumbnail logo (a little black house) and detailed information about them includes the name of the listing brokers.
The broker providing these data believes them to be correct, but advises interested parties to confirm them before relying on them in a purchase decision.
Copyright 2024 Charleston Trident Multiple Listing Service, Inc. All rights reserved.

