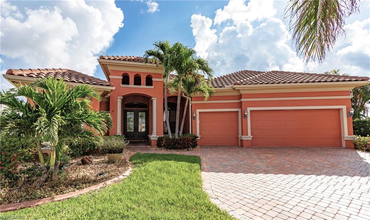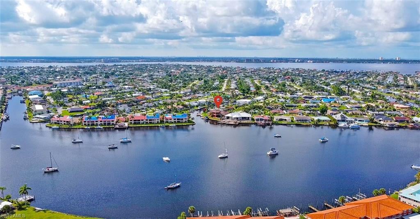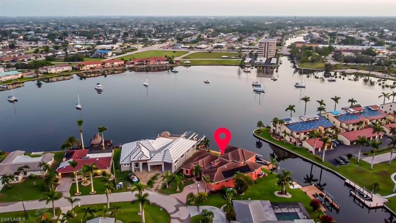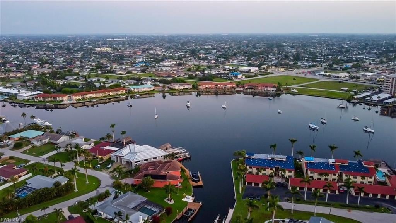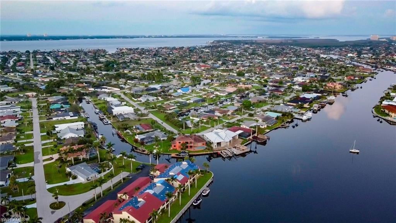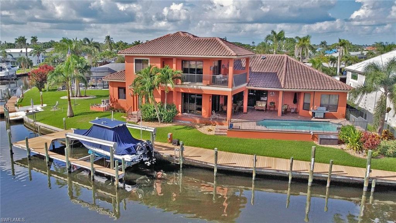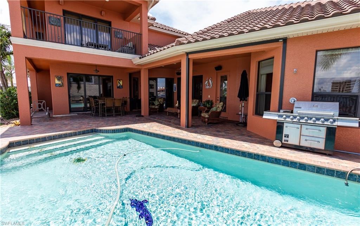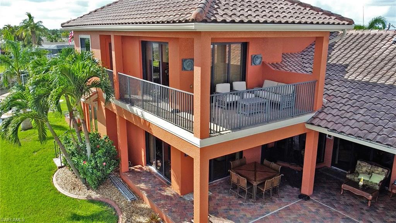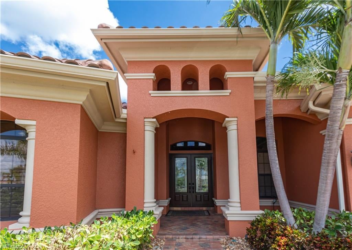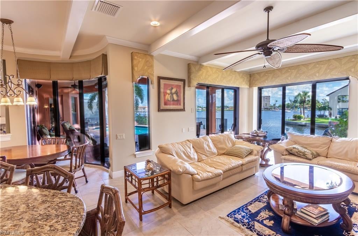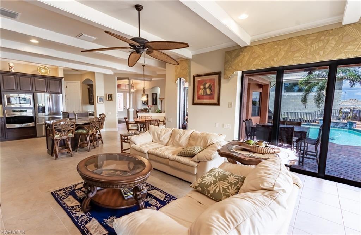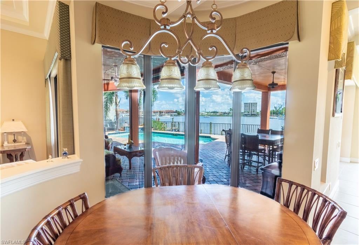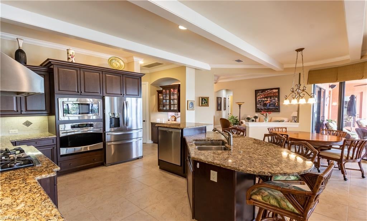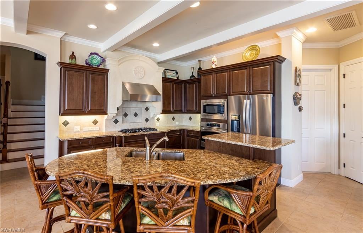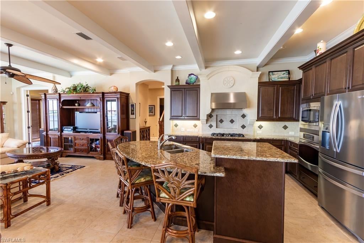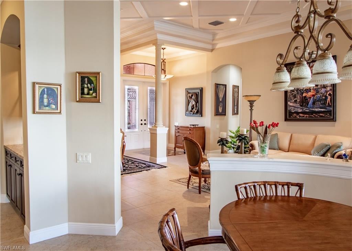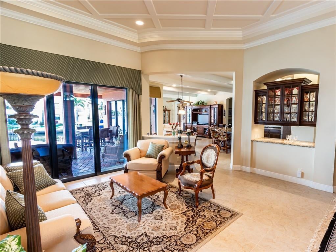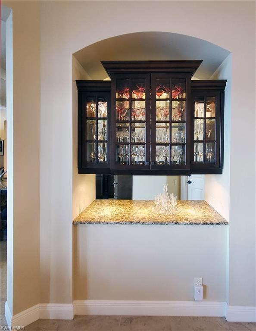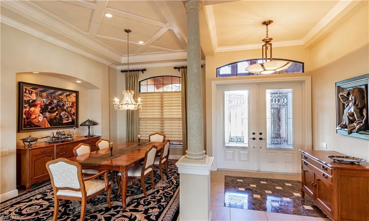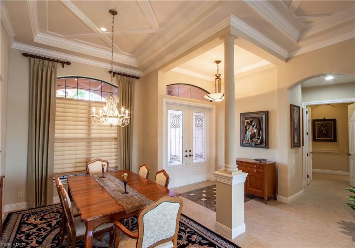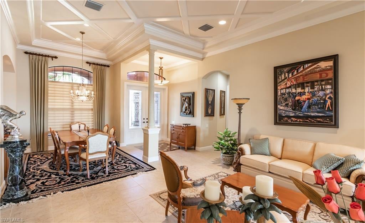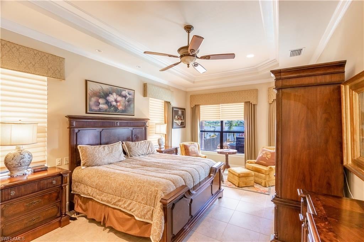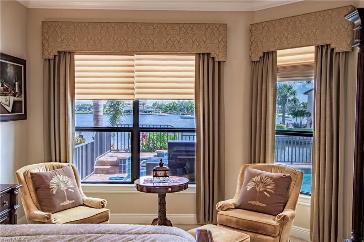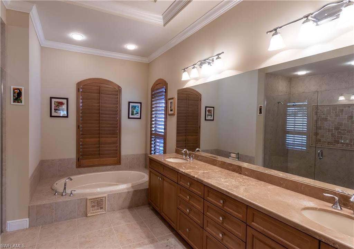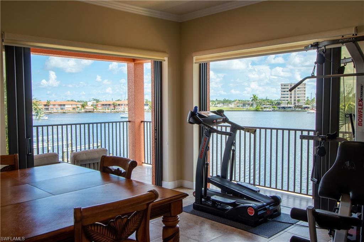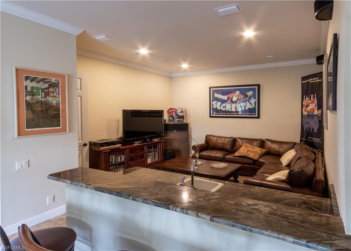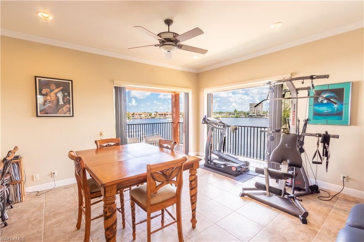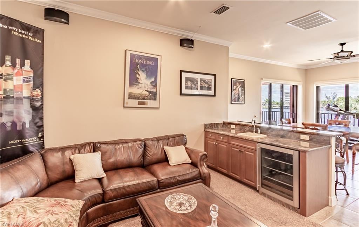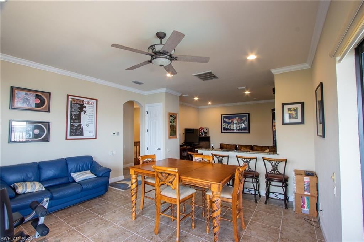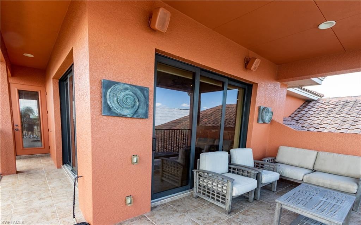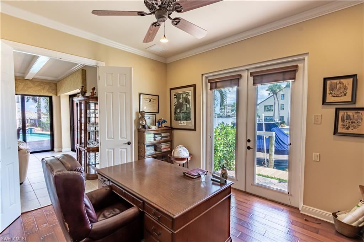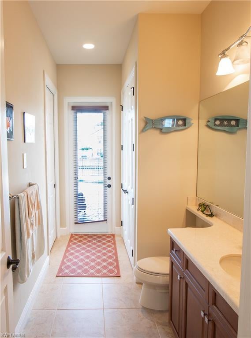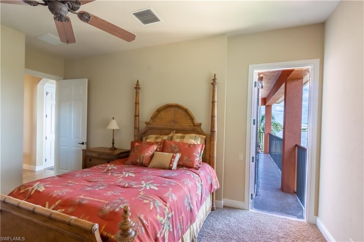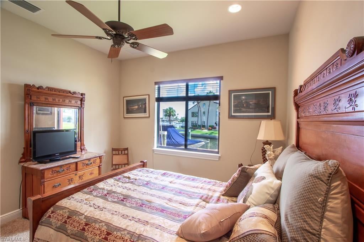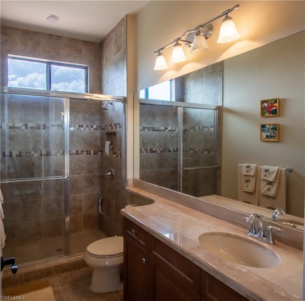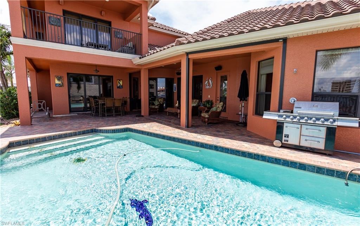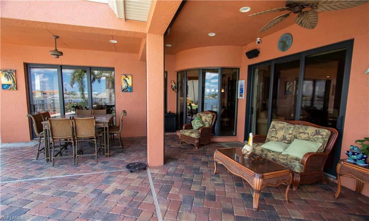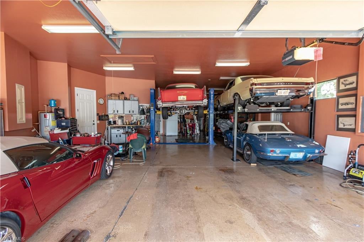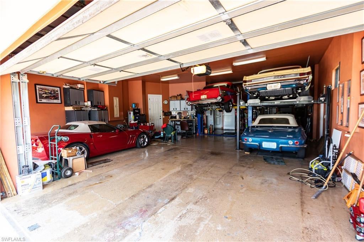Address447 Avalon Drive, CAPE CORAL, FL, 33904
Price$2,325,000
- 3 Beds
- 4 Baths
- Residential
- 3,738 SQ FT
- Built in 2010
Spectacular Arthur Rutenberg direct Gulf-access pool home with sweeping views of Bimini Basin. This award-winning St Tropez III floor plan was customized to take full advantage of the gorgeous water views, which extend out 900+ feet across the basin. The 3738 square foot home features 3 bedrooms, 3.5 bathrooms, 8- car garage, formal dining room, office, den, media room with wet bar, second floor balcony. Master suite on first floor. Gas stove top. Three AC units. Beautiful appointments through-out including crown molding, high coffered ceilings and doorways. Huge garage with 1321 square feet and two car lifts to fit 8 cars. Solar heated inground pool. Solid construction, second story is also concrete block, tile roof, and impact windows and doors, home had no water intrusion from Ian. The house sits on the corner of the Basin and Tarpon Canal with 154 feet of waterfront on almost a 1/3 acre. Large composite boat dock with captain's walk and 27,000 lb lift. By boat, the river is a straight ride down the Bimini Canal, no bridges. In addition to the views, the Basin always has boat activity to watch, and provides a front row seat to the City's annual Holiday Boat along.
Essential Information
- MLS® #223050162
- Price$2,325,000
- HOA Fees$0
- Bedrooms3
- Bathrooms4.00
- Full Baths3
- Half Baths1
- Square Footage3,738
- Acres0.31
- Price/SqFt$622 USD
- Year Built2010
- TypeResidential
- Sub-TypeSingle Family
- StyleTwo Story
- StatusActive
Community Information
- Address447 Avalon Drive
- SubdivisionCAPE CORAL
- CityCAPE CORAL
- CountyLee
- StateFL
- Zip Code33904
Area
CC11 - Cape Coral Unit 1, 2, 4
Features
Oversized Lot, Irregular Lot, Sprinklers Automatic
Parking
Attached, Garage, Two Spaces, Garage Door Opener
Garages
Attached, Garage, Two Spaces, Garage Door Opener
Pool
In Ground, Heated, Pool Equipment, Solar Heat
Interior Features
Breakfast Bar, Separate/Formal Dining Room, Dual Sinks, Entrance Foyer, Eat-in Kitchen, Separate Shower, Cable TV, Walk-In Closet(s), Split Bedrooms, Bathtub, Coffered Ceiling(s), Home Office, Wet Bar
Appliances
Ice Maker, Microwave, Refrigerator, Built-In Oven, Gas Cooktop, Washer
Cooling
Central Air, Ceiling Fan(s), Electric
Exterior Features
Deck, Security/High Impact Doors, Patio, Sprinkler/Irrigation
Lot Description
Oversized Lot, Irregular Lot, Sprinklers Automatic
Windows
Impact Glass, Window Coverings
Office
Premier Florida Realty of SWFL
Amenities
- AmenitiesNone
- # of Garages8
- ViewCanal
- Is WaterfrontYes
- WaterfrontBasin, Intersecting Canal
- Has PoolYes
Interior
- InteriorCarpet, Tile, Wood
- HeatingCentral, Electric
- # of Stories2
- Stories2
Exterior
- ExteriorBlock, Concrete, Stucco
- RoofTile
- ConstructionBlock, Concrete, Stucco
School Information
- ElementarySCHOOL CHOICE
- MiddleSCHOOL CHOICE
- HighSCHOOL CHOICE
Additional Information
- Date ListedJuly 10th, 2023
- ZoningR1-W
Listing Details
 The data relating to real estate for sale on this web site comes in part from the Broker ReciprocitySM Program of the Charleston Trident Multiple Listing Service. Real estate listings held by brokerage firms other than NV Realty Group are marked with the Broker ReciprocitySM logo or the Broker ReciprocitySM thumbnail logo (a little black house) and detailed information about them includes the name of the listing brokers.
The data relating to real estate for sale on this web site comes in part from the Broker ReciprocitySM Program of the Charleston Trident Multiple Listing Service. Real estate listings held by brokerage firms other than NV Realty Group are marked with the Broker ReciprocitySM logo or the Broker ReciprocitySM thumbnail logo (a little black house) and detailed information about them includes the name of the listing brokers.
The broker providing these data believes them to be correct, but advises interested parties to confirm them before relying on them in a purchase decision.
Copyright 2024 Charleston Trident Multiple Listing Service, Inc. All rights reserved.

