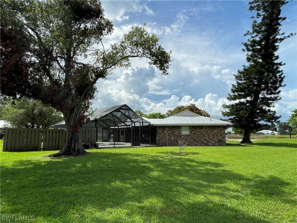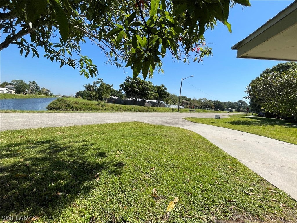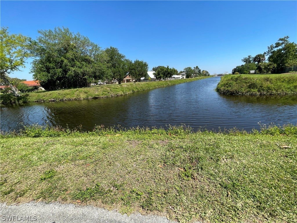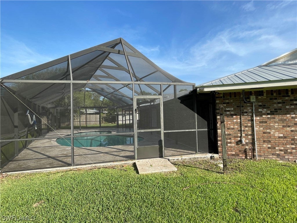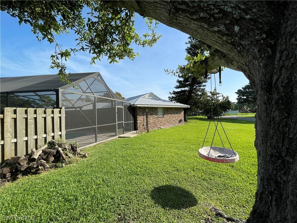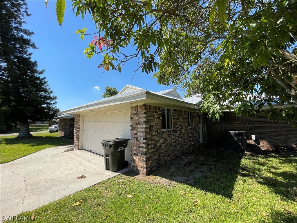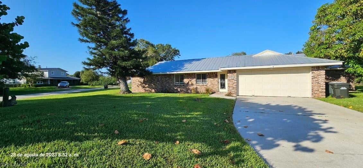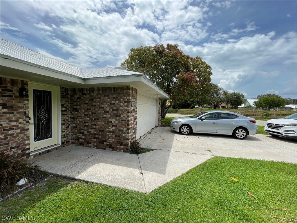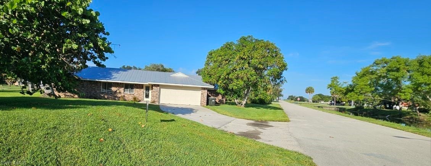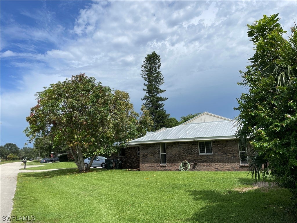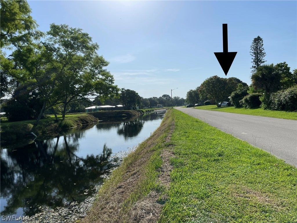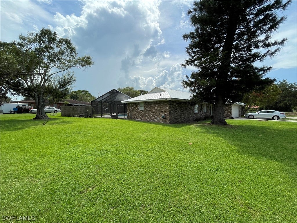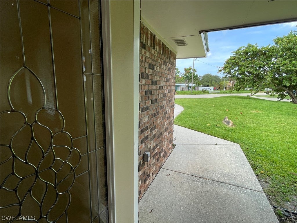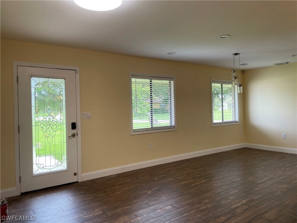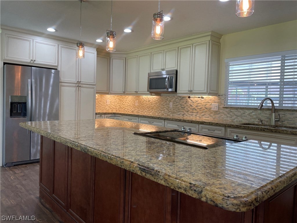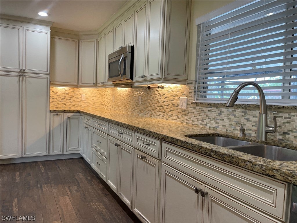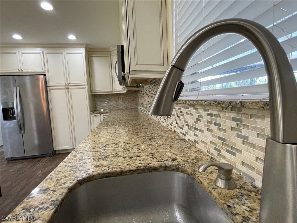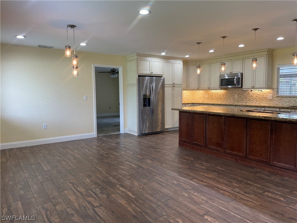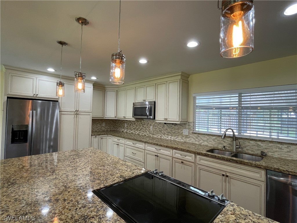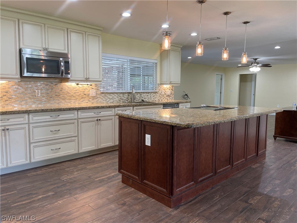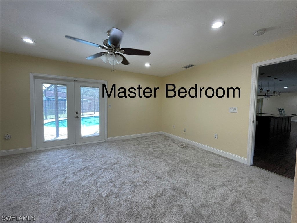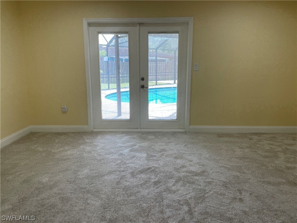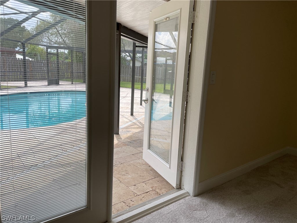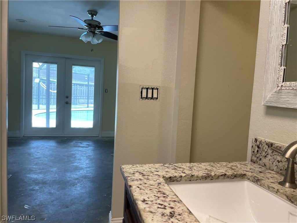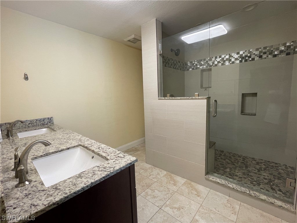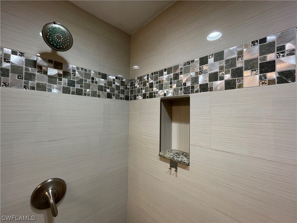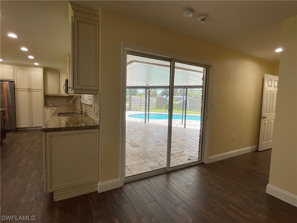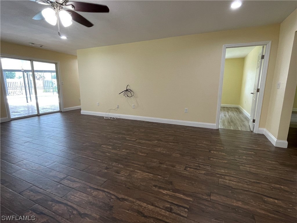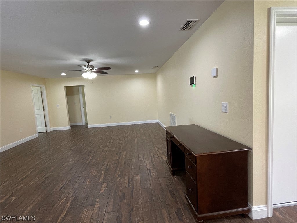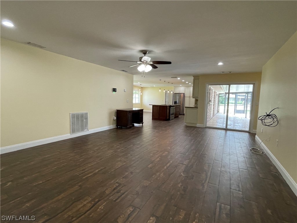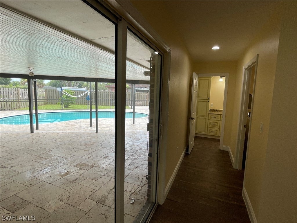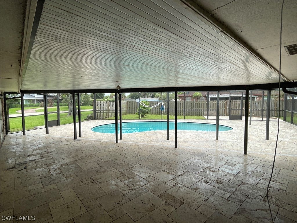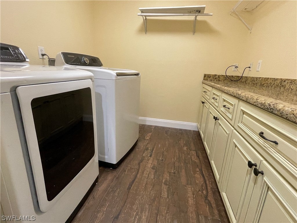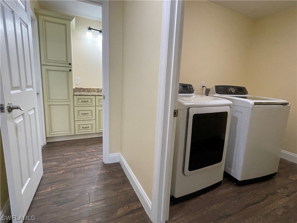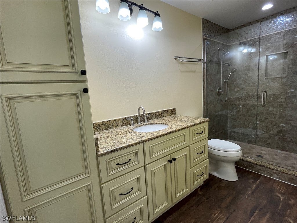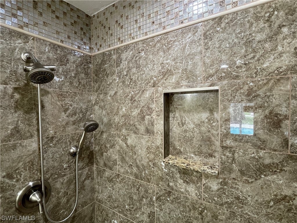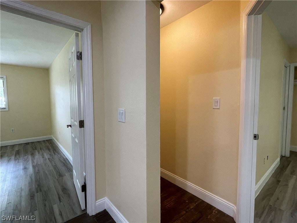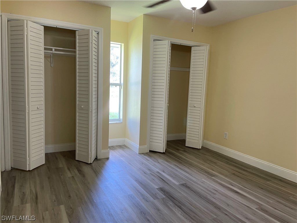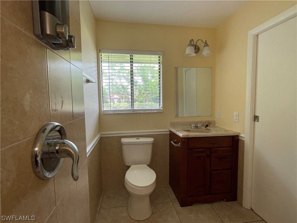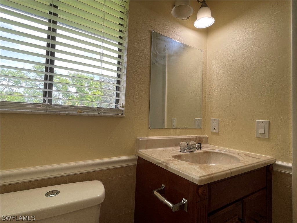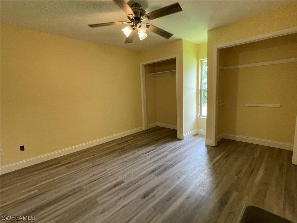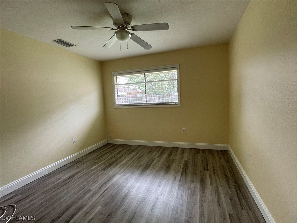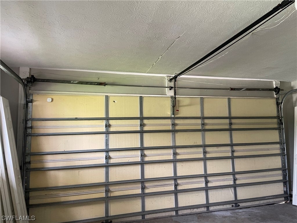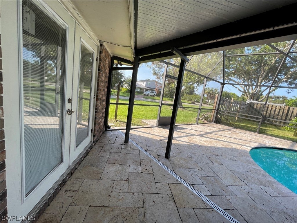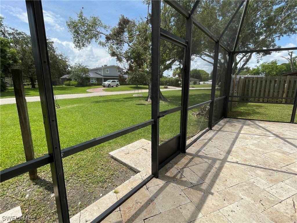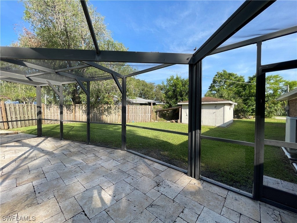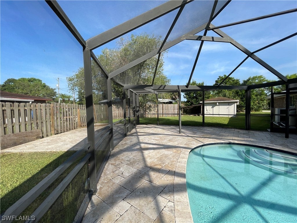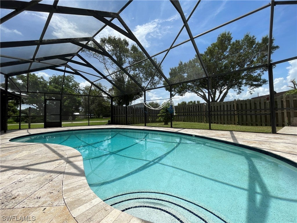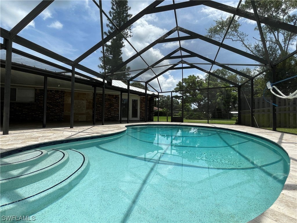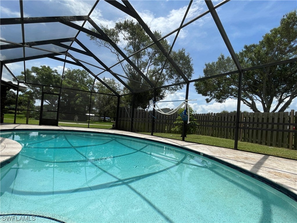Address203 Saginaw Ave, CLEWISTON, FL, 33440
Price$488,000
- 4 Beds
- 3 Baths
- Residential
- 2,190 SQ FT
- Built in 1976
Come see this beautiful spacious 4/3 home in the quiet neighborhood of Ridgeview Estates! Home is on a 1/3 acre corner lot and with gorgeous canal views. Elegant custom Wellborne cabinetry and granite counter tops are throughout the home, kitchen and baths. The spacious and open areas of the living, dining, and family rooms have porcelain tile with a lovely dark wood tone. Additional bedrooms have new vinyl flooring. The entire house has a freshly painted interior, including the garage. Very nice appliances, and upgrades through the house including top notch pool equipment. New carpet laid inside the master bedroom, which has a peaceful double door view of the pool and surrounding trees. The back yard has large area for entertaining with an over sized lanai and a free form pool (salt water), all inside of a screened in patio with a Travertine pool deck. Recently passed inspection & full priced appraisal. (SELLER IS MOTIVATED & able to give some incentives at closing... HOWEVER WILL NOT ACCEPT OFFERS WITH HOUSE SALE CONTINGENCIES).
Essential Information
- MLS® #223051337
- Price$488,000
- HOA Fees$0
- Bedrooms4
- Bathrooms3.00
- Full Baths3
- Square Footage2,190
- Acres0.33
- Price/SqFt$223 USD
- Year Built1976
- TypeResidential
- Sub-TypeSingle Family
- StyleOther
- StatusActive
Community Information
- Address203 Saginaw Ave
- AreaHD03 - Northeast Hen
- SubdivisionRIDGEVIEW ESTATES
- CityCLEWISTON
- CountyHendry
- StateFL
- Zip Code33440
Amenities
- AmenitiesNone
- FeaturesCorner Lot
- # of Garages2
- ViewCanal
- WaterfrontNone
- Has PoolYes
Interior
- InteriorLaminate, Other, Tile
- HeatingCentral, Electric
- # of Stories1
Exterior
- ExteriorBrick, Wood Frame
- Lot DescriptionCorner Lot
- WindowsSingle Hung
- RoofMetal
- ConstructionBrick, Wood Frame
Additional Information
- Date ListedJuly 17th, 2023
- ZoningCL-R1B
Listing Details
- OfficeAntonio Perez PA
Parking
Attached, Driveway, Garage, Paved
Garages
Attached, Driveway, Garage, Paved
Pool
In Ground, Screen Enclosure
Interior Features
Built-in Features, Family/Dining Room, Living/Dining Room, Main Level Primary, Pantry, Shower Only, Separate Shower, Split Bedrooms
Appliances
Dryer, Dishwasher, Electric Cooktop, Disposal, Microwave, Range, Refrigerator, Washer
Cooling
Central Air, Ceiling Fan(s), Electric
Exterior Features
Deck, Fence, Fruit Trees, None, Patio
 The data relating to real estate for sale on this web site comes in part from the Broker ReciprocitySM Program of the Charleston Trident Multiple Listing Service. Real estate listings held by brokerage firms other than NV Realty Group are marked with the Broker ReciprocitySM logo or the Broker ReciprocitySM thumbnail logo (a little black house) and detailed information about them includes the name of the listing brokers.
The data relating to real estate for sale on this web site comes in part from the Broker ReciprocitySM Program of the Charleston Trident Multiple Listing Service. Real estate listings held by brokerage firms other than NV Realty Group are marked with the Broker ReciprocitySM logo or the Broker ReciprocitySM thumbnail logo (a little black house) and detailed information about them includes the name of the listing brokers.
The broker providing these data believes them to be correct, but advises interested parties to confirm them before relying on them in a purchase decision.
Copyright 2024 Charleston Trident Multiple Listing Service, Inc. All rights reserved.

