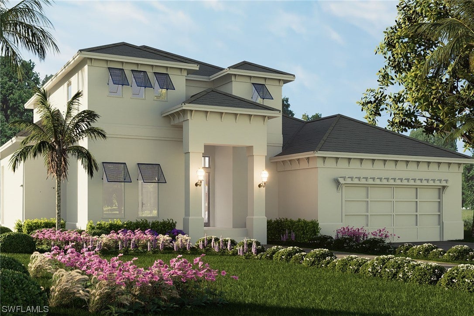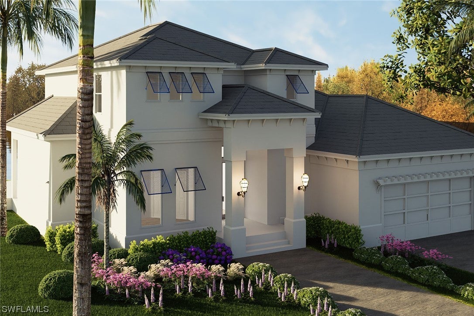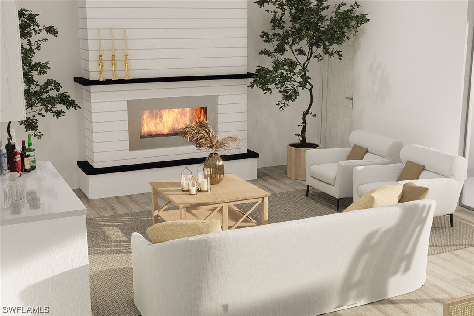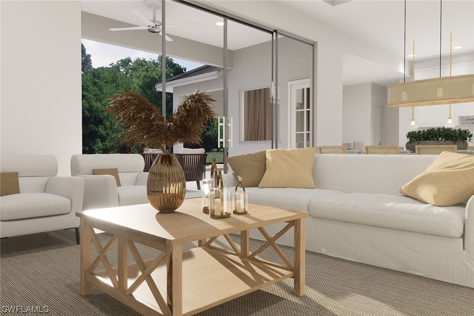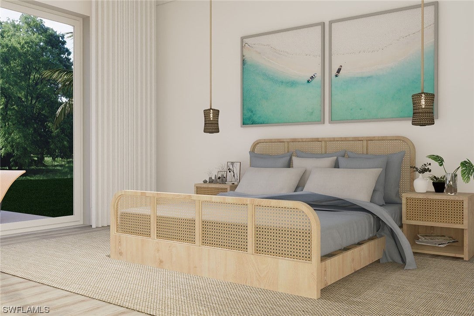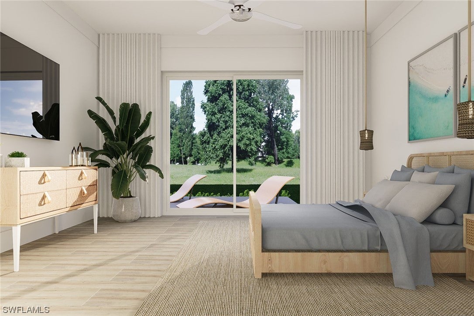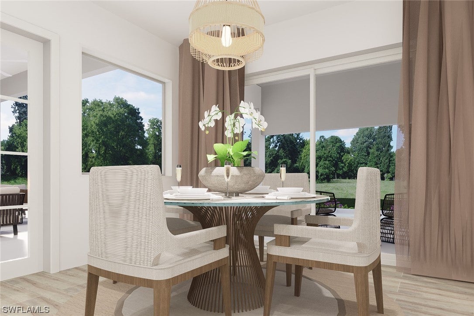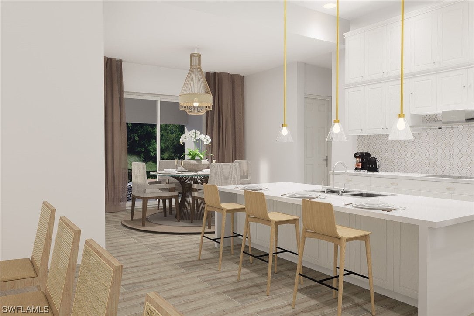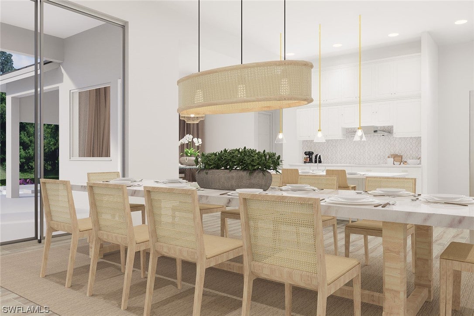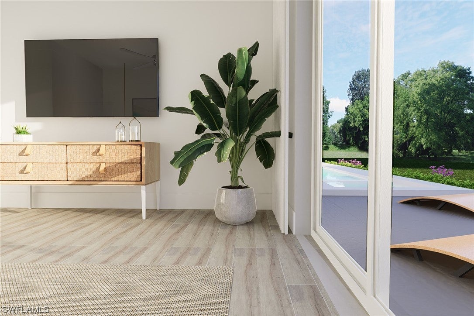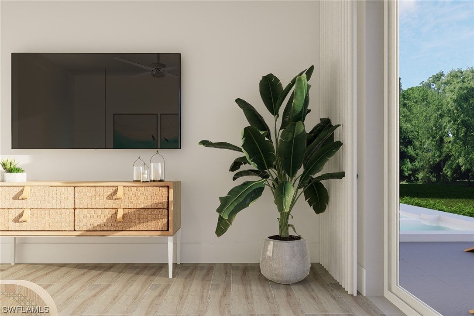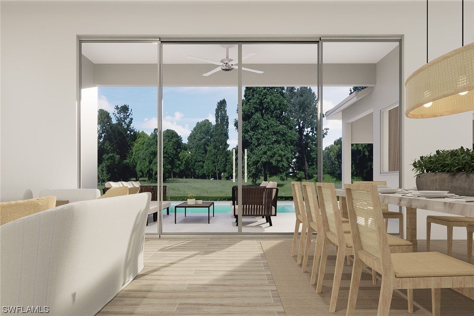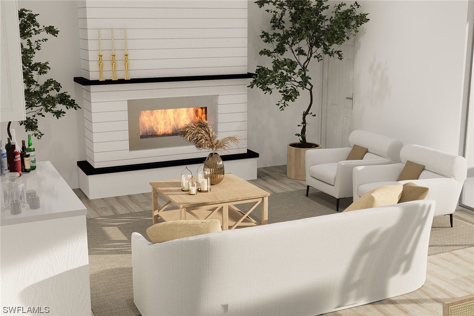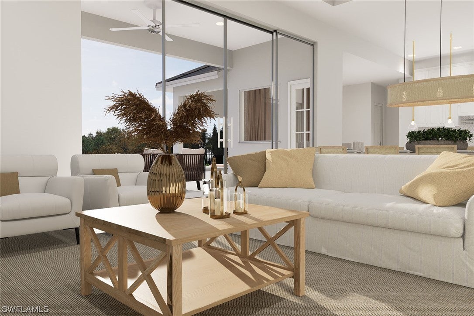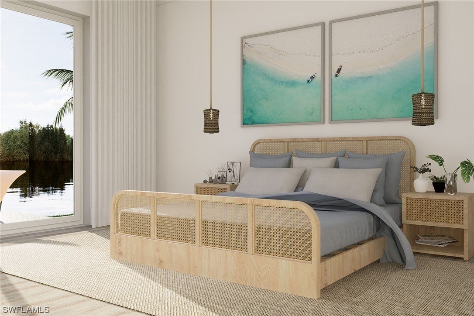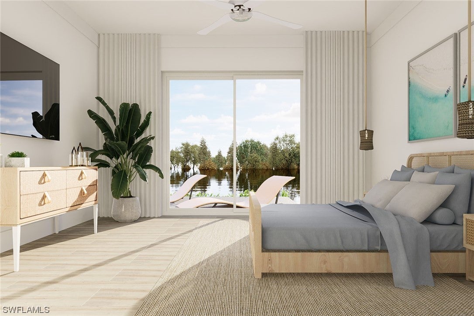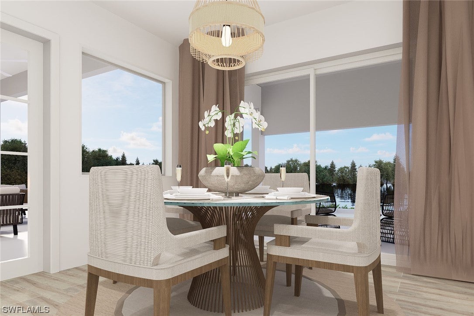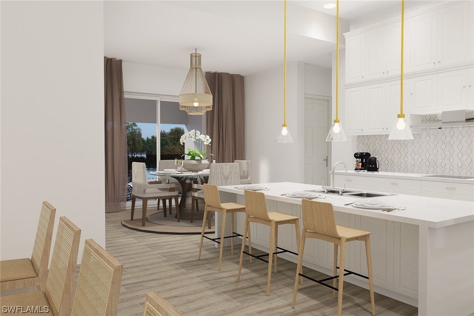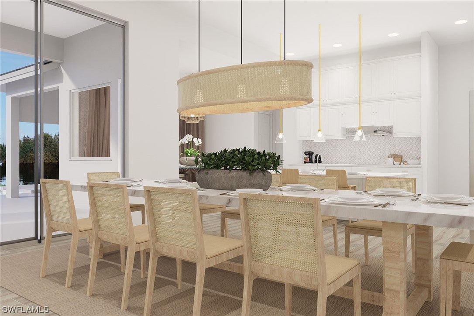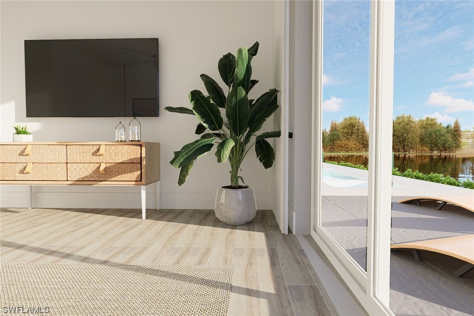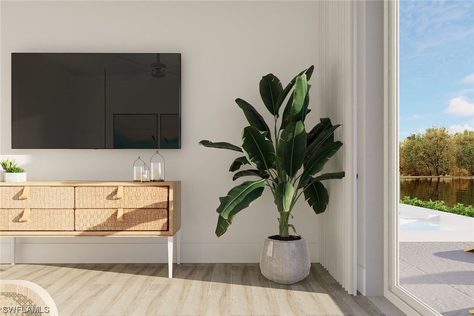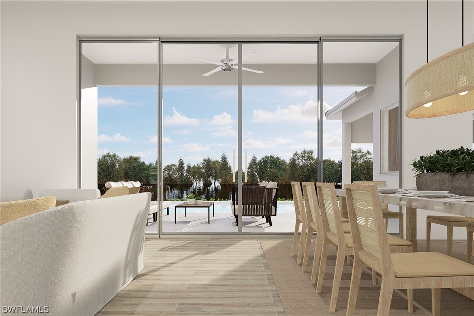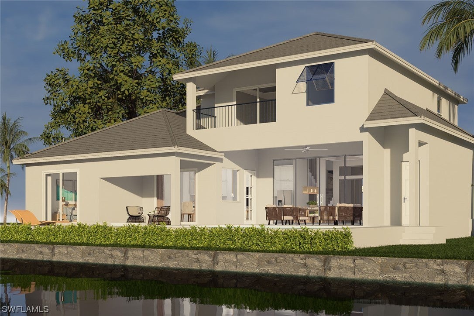Address1448 10Th Street N, NAPLES, FL, 34102
Price$4,500,000
- 4 Beds
- 4 Baths
- Residential
- 2,834 SQ FT
- Built in 2023
Experience lakefront living in this new coastal chic home located in the heart of the coveted Lake Park neighborhood. This thoughtfully designed home by Dave Wainscott designs boasts of 4 bedrooms, 3 1/2 baths and an office/media room. Upon entering this home you will be taken by the soaring 12 foot ceilings, shiplap fireplace and inlaid ceilings overlooking the long view of Lake Parks largest lake. No detail was overlooked in the design of the gourmet kitchen which includes Viking appliances, quartz countertops and an oversized island that is perfect for entertaining guests. The floor to ceiling custom three panel retractable sliders open directly to the covered lanai overlooking the pool, spa and sun shelf. This floor plan allows for first floor living with a beautiful first floor master with sliders leading out to the pool and two covered lanais while the remaining three bedrooms are upstairs and include a covered lanai overlooking the pool and lake. This location is one of the best in Lake Park with a lake in the rear and The Naples Preserve directly in front with 9.5 acres protected with gopher tortoises as well as native flora and fauna. With no HOA and a completion date of the end of February 2024- this house is a must see!
Essential Information
- MLS® #223061214
- Price$4,500,000
- HOA Fees$0
- Bedrooms4
- Bathrooms4.00
- Full Baths3
- Half Baths1
- Square Footage2,834
- Acres0.22
- Price/SqFt$1,588 USD
- Year Built2023
- TypeResidential
- Sub-TypeSingle Family
- StyleTwo Story
- StatusActive
Community Information
- Address1448 10Th Street N
- SubdivisionLAKE PARK
- CityNAPLES
- CountyCollier
- StateFL
- Zip Code34102
Area
NA15 - E/O 41 W/O Goodlette
Parking
Attached, Garage, Two Spaces, Garage Door Opener
Garages
Attached, Garage, Two Spaces, Garage Door Opener
Interior Features
Breakfast Area, Bathtub, Tray Ceiling(s), Dual Sinks, Entrance Foyer, Family/Dining Room, Fireplace, High Ceilings, Living/Dining Room, Main Level Primary, Pantry, Separate Shower, Cable TV, Walk-In Closet(s)
Appliances
Built-In Oven, Dryer, Dishwasher, Freezer, Disposal, Microwave, Refrigerator, Wine Cooler, Washer
Exterior Features
Security/High Impact Doors, Patio
Office
Premier Sotheby's Int'l Realty
Amenities
- AmenitiesNone
- FeaturesRectangular Lot
- # of Garages2
- ViewLake
- Is WaterfrontYes
- WaterfrontLake
- Has PoolYes
- PoolConcrete, In Ground
Interior
- InteriorTile
- HeatingCentral, Electric
- CoolingCentral Air, Electric
- FireplaceYes
- # of Stories2
- Stories2
Exterior
- ExteriorBlock, Concrete, Stucco
- Lot DescriptionRectangular Lot
- WindowsSliding, Impact Glass
- RoofShingle
- ConstructionBlock, Concrete, Stucco
School Information
- ElementaryLAKE PARK ELEMENTARY
- MiddleGULFVIEW MIDDLE SCHOOL
- HighNAPLES HIGH SCHOOL
Additional Information
- Date ListedSeptember 15th, 2023
Listing Details
 The data relating to real estate for sale on this web site comes in part from the Broker ReciprocitySM Program of the Charleston Trident Multiple Listing Service. Real estate listings held by brokerage firms other than NV Realty Group are marked with the Broker ReciprocitySM logo or the Broker ReciprocitySM thumbnail logo (a little black house) and detailed information about them includes the name of the listing brokers.
The data relating to real estate for sale on this web site comes in part from the Broker ReciprocitySM Program of the Charleston Trident Multiple Listing Service. Real estate listings held by brokerage firms other than NV Realty Group are marked with the Broker ReciprocitySM logo or the Broker ReciprocitySM thumbnail logo (a little black house) and detailed information about them includes the name of the listing brokers.
The broker providing these data believes them to be correct, but advises interested parties to confirm them before relying on them in a purchase decision.
Copyright 2024 Charleston Trident Multiple Listing Service, Inc. All rights reserved.

