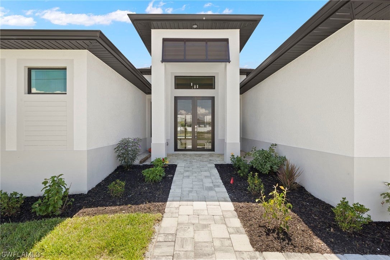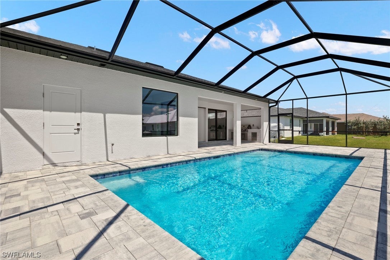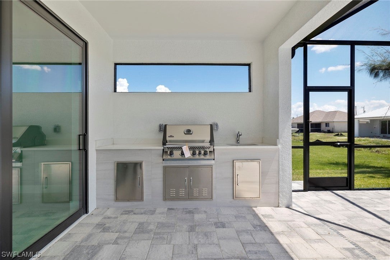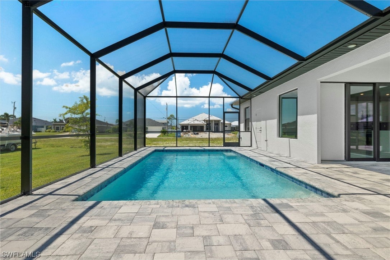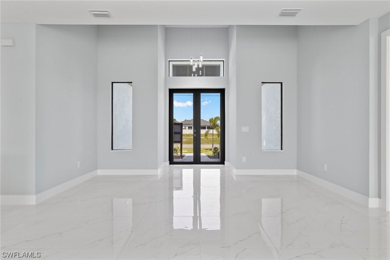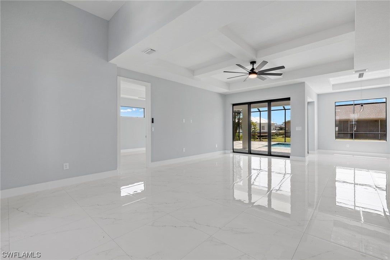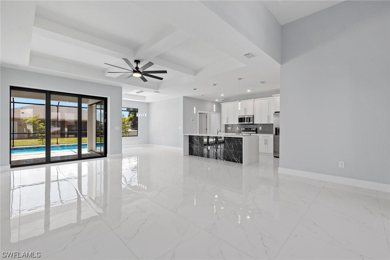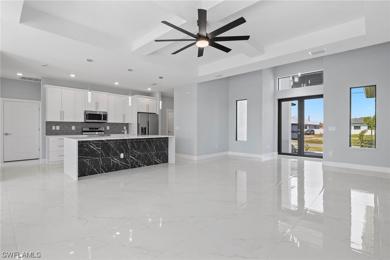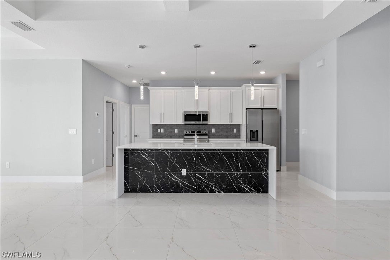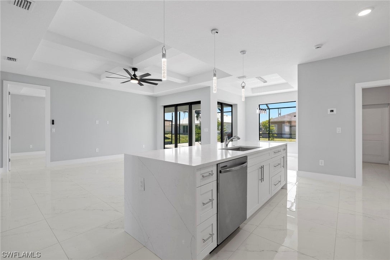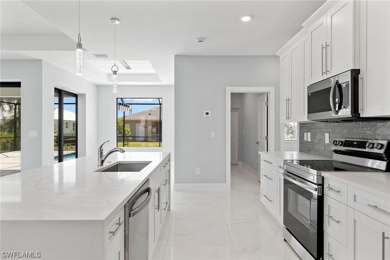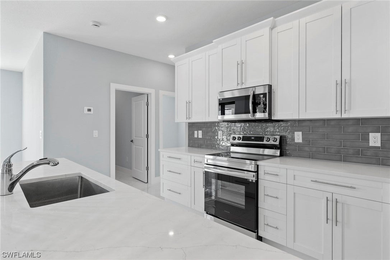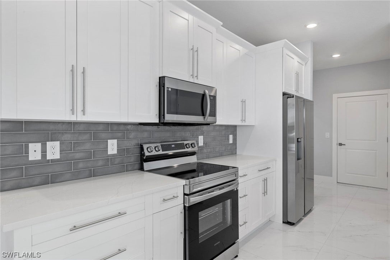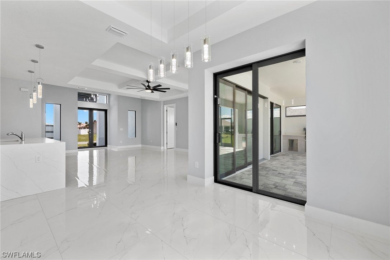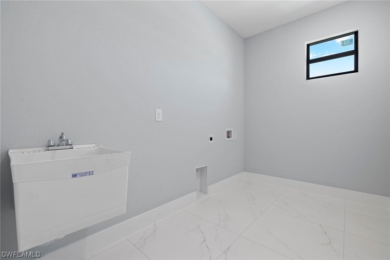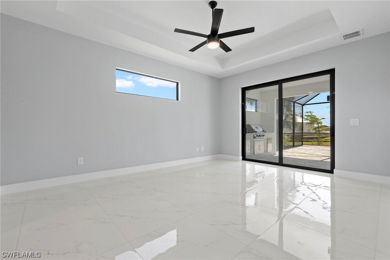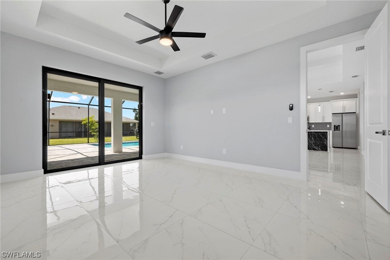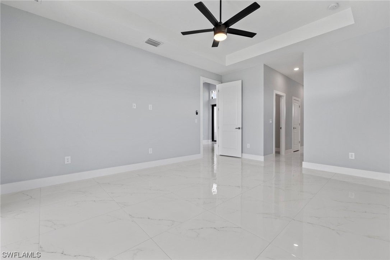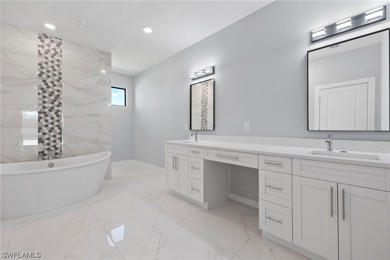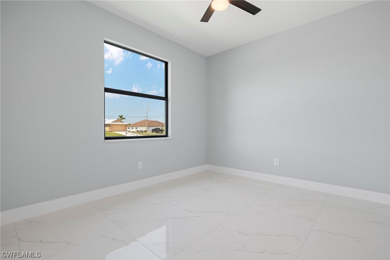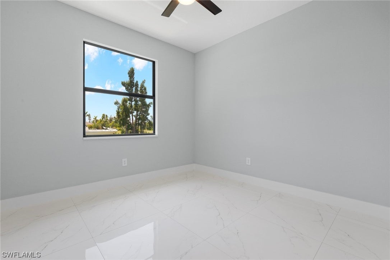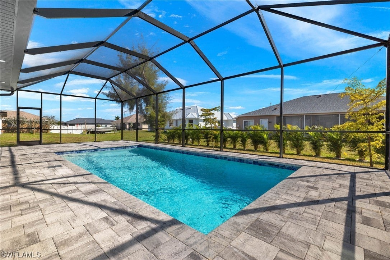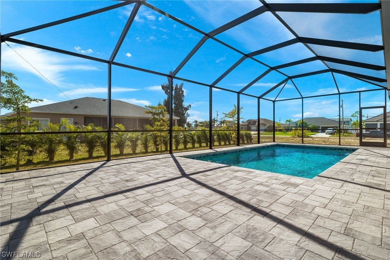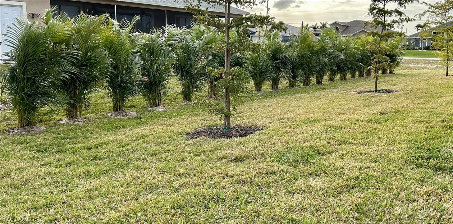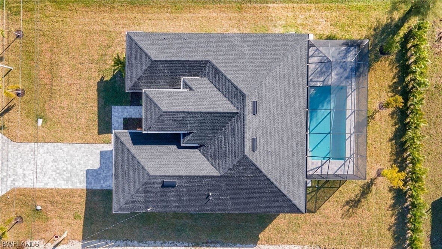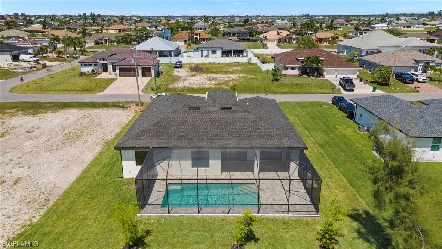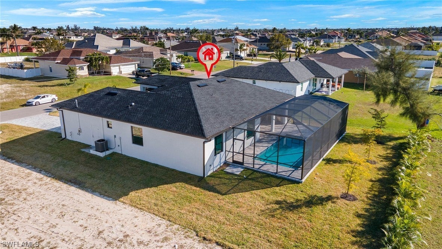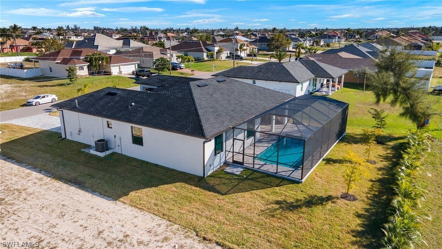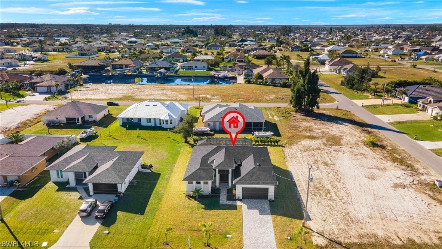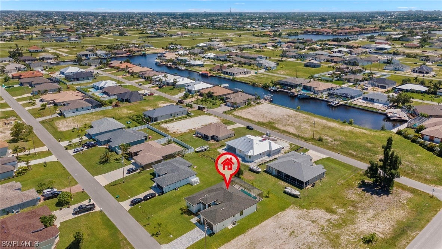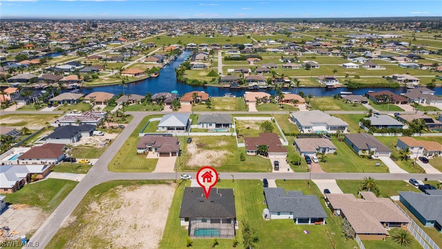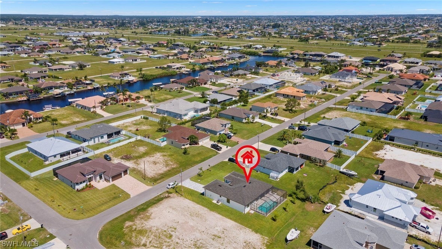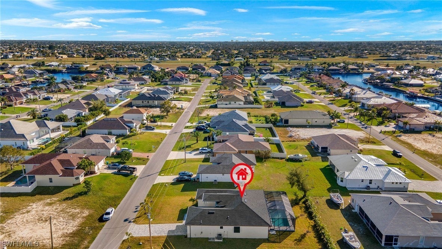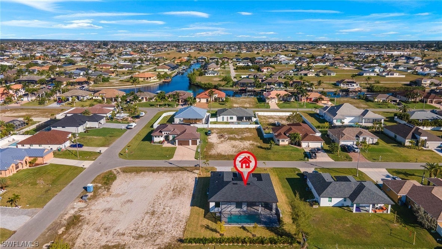Address3416 Nw 3Rd Street, CAPE CORAL, FL, 33991
Price$599,900
- 3 Beds
- 2 Baths
- Residential
- 2,000 SQ FT
- Built in 2023
Ready to move into new construction in fast growing NW Cape Coral. NO HOA means this is a perfect vacation rental, second home, or primary residence! The split-bedroom floorplan home has 3-bedroom and 2-full baths, one of which leads to the pool area. Hurricane impact windows and doors means never having to manually install shutters. Newly planted palm trees offer beauty and privacy. The custom kitchen features quartz countertops, stainless steel appliances and an oversized center island with a striking custom waterfall design. Other features include beautiful tile flooring throughout, and a gorgeous, coffered ceiling in the great room, which is complemented by an elegant accent fireplace wall. The owners' retreat offers a relaxing private space. The en-suite bathroom, a spa-like haven, boasts separate sinks, a stunning shower, & a relaxing soaking tub. Step into the outdoors, where the covered and screened lanai and large pool beckon for al fresco dining and relaxation, complete with an outdoor kitchen. Whether you're seeking a full-time residence or a luxurious winter retreat, this home epitomizes Florida living at its best.
Essential Information
- MLS® #223068454
- Price$599,900
- HOA Fees$0
- Bedrooms3
- Bathrooms2.00
- Full Baths2
- Square Footage2,000
- Acres0.24
- Price/SqFt$300 USD
- Year Built2023
- TypeResidential
- Sub-TypeSingle Family
- StyleRanch, One Story
- StatusActive
Community Information
- Address3416 Nw 3Rd Street
- SubdivisionCAPE CORAL
- CityCAPE CORAL
- CountyLee
- StateFL
- Zip Code33991
Area
CC43 - Cape Coral Unit 58,59,76
Features
Rectangular Lot, Sprinklers Automatic
Parking
Attached, Driveway, Garage, Paved, Garage Door Opener
Garages
Attached, Driveway, Garage, Paved, Garage Door Opener
Pool
Concrete, In Ground, Screen Enclosure, See Remarks
Interior Features
Breakfast Bar, Built-in Features, Bedroom on Main Level, Bathtub, Coffered Ceiling(s), Dual Sinks, Eat-in Kitchen, Family/Dining Room, Fireplace, High Ceilings, Kitchen Island, Living/Dining Room, Custom Mirrors, Main Level Primary, Pantry, Sitting Area in Primary, See Remarks, Separate Shower, Cable TV, Split Bedrooms
Appliances
Dishwasher, Disposal, Ice Maker, Microwave, Refrigerator, Self Cleaning Oven
Cooling
Central Air, Ceiling Fan(s), Electric
Exterior Features
Security/High Impact Doors, Sprinkler/Irrigation, Outdoor Kitchen
Lot Description
Rectangular Lot, Sprinklers Automatic
Amenities
- AmenitiesNone
- UtilitiesCable Available
- # of Garages2
- ViewLandscaped
- WaterfrontNone
- Has PoolYes
Interior
- InteriorTile
- HeatingCentral, Electric
- FireplaceYes
- # of Stories1
- Stories1
Exterior
- ExteriorBlock, Concrete, Stucco
- WindowsSliding, Impact Glass
- RoofShingle
- ConstructionBlock, Concrete, Stucco
Additional Information
- Date ListedSeptember 20th, 2023
- ZoningRD-1
Listing Details
- OfficeMVP Realty Associates LLC
 The data relating to real estate for sale on this web site comes in part from the Broker ReciprocitySM Program of the Charleston Trident Multiple Listing Service. Real estate listings held by brokerage firms other than NV Realty Group are marked with the Broker ReciprocitySM logo or the Broker ReciprocitySM thumbnail logo (a little black house) and detailed information about them includes the name of the listing brokers.
The data relating to real estate for sale on this web site comes in part from the Broker ReciprocitySM Program of the Charleston Trident Multiple Listing Service. Real estate listings held by brokerage firms other than NV Realty Group are marked with the Broker ReciprocitySM logo or the Broker ReciprocitySM thumbnail logo (a little black house) and detailed information about them includes the name of the listing brokers.
The broker providing these data believes them to be correct, but advises interested parties to confirm them before relying on them in a purchase decision.
Copyright 2024 Charleston Trident Multiple Listing Service, Inc. All rights reserved.


