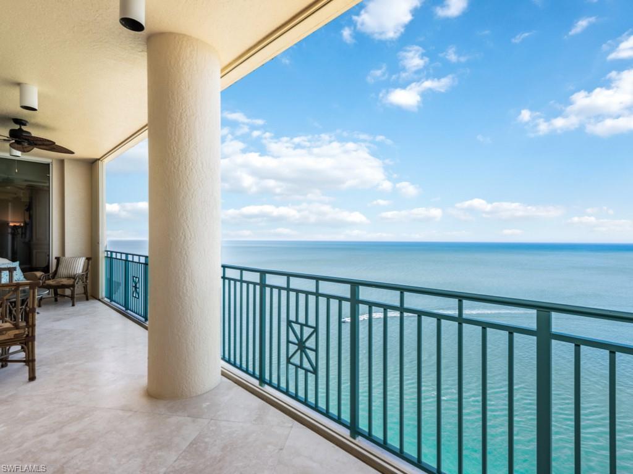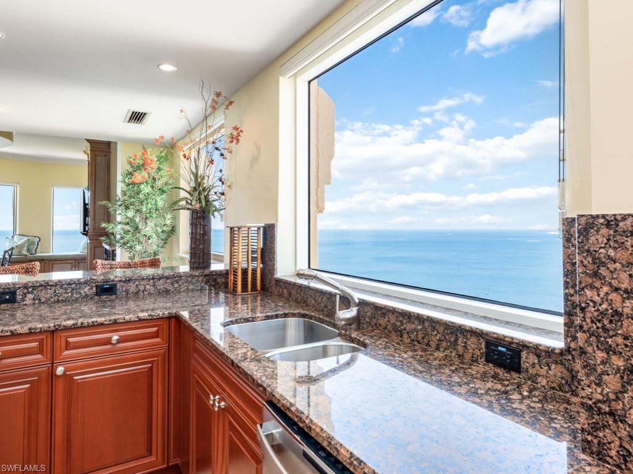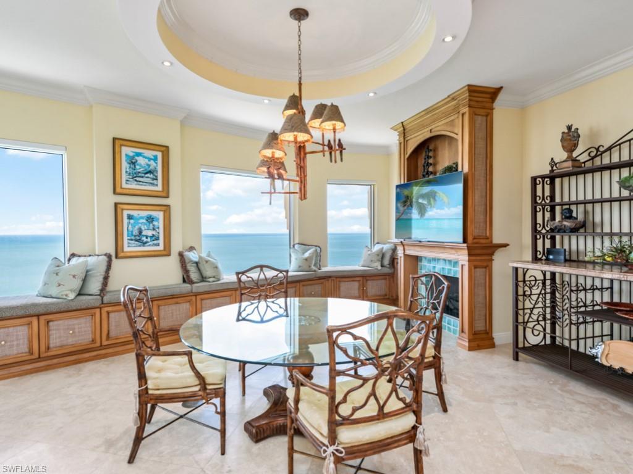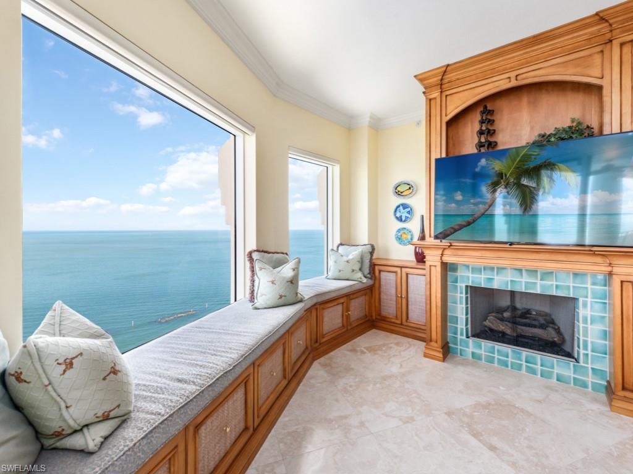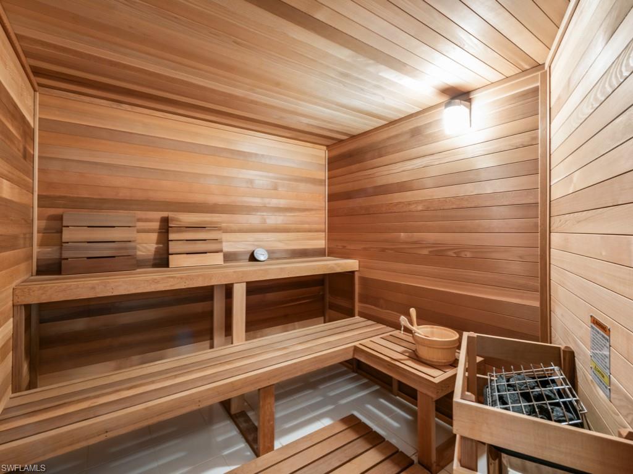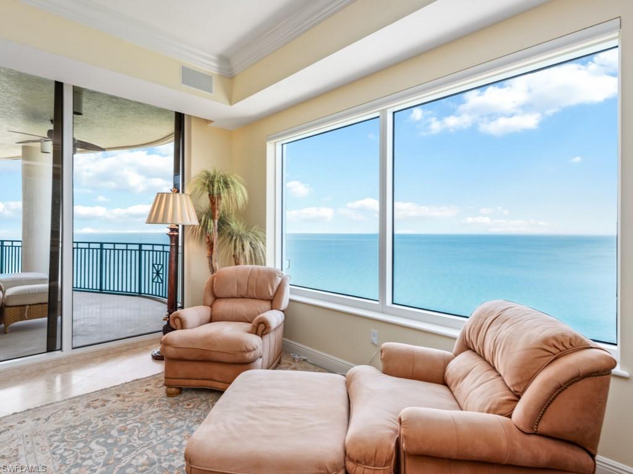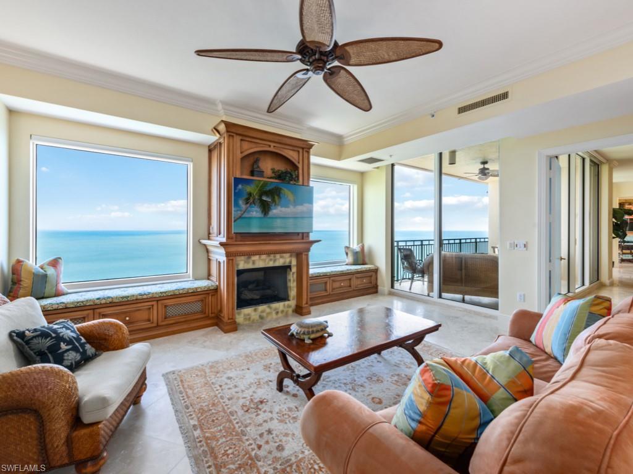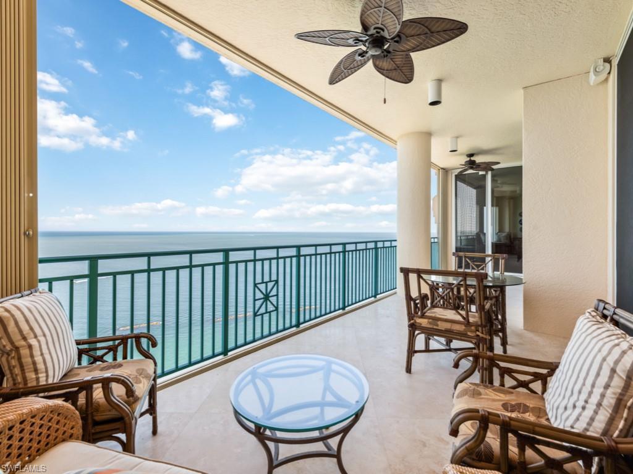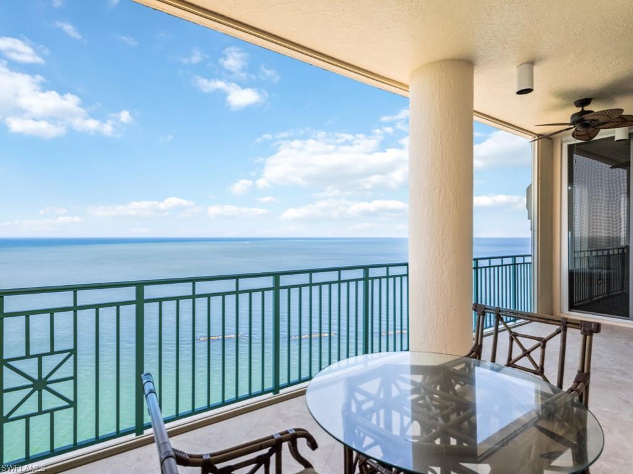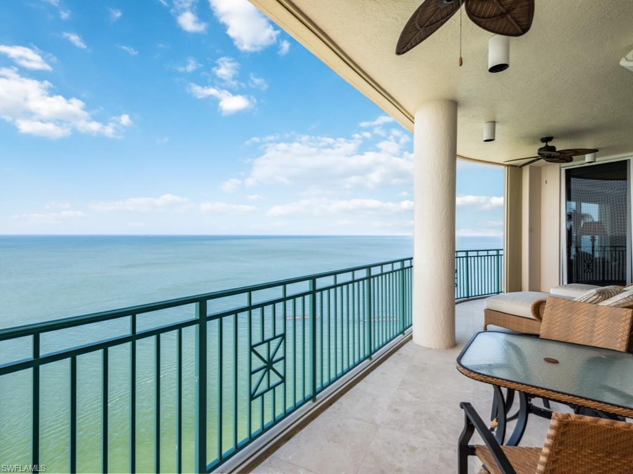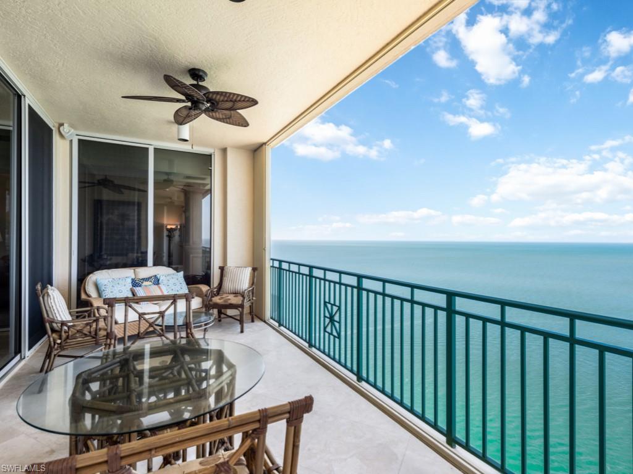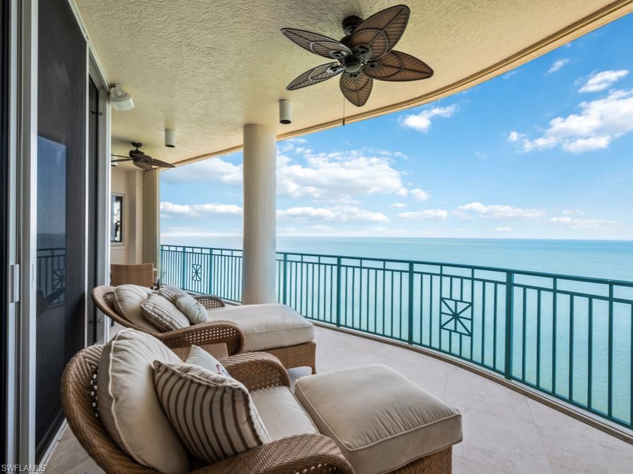Address970 Cape Marco Drive 2208, MARCO ISLAND, FL, 34145
Price$6,000,000
- 5 Beds
- 6 Baths
- Residential
- 7,876 SQ FT
- Built in 2004
Exceptional penthouse, end residence located at Belize within gated Cape Marco. This premier residence boasts 5 bedrooms plus 2 dens, 5 and a half baths, and private 2 car garage. The private elevator foyer opens to the impressive interior offering the most luxurious appointments throughout and exceptional views of the Gulf and Ten Thousand Islands. The kitchen and breakfast room are bathed in natural light from the abundance of windows and offers a fireplace, center island with gas cooktop, gorgeous cabinetry, and more. The grand salon is the ideal space to entertain and opens to one of three expansive terraces. The spacious master suite is a true sanctuary complete with attached den, private terrace, sitting room, sauna, 2 walk-in closets plus cedar lined closet, jetted soaking tub, and more. The junior master suite boasts an attached sitting room with dry bar providing guests much privacy. The highly sought after private garage is nearest the elevator lobby - a prime location. Enjoy the upscale amenities available at Cape Marco including tennis courts and private beach access in addition to the many amenities Belize offers - fitness center, theater, guest suites, & more.
Essential Information
- MLS® #223078310
- Price$6,000,000
- HOA Fees$0
- Bedrooms5
- Bathrooms6.00
- Full Baths5
- Half Baths1
- Square Footage7,876
- Acres0.00
- Price/SqFt$762 USD
- Year Built2004
- TypeResidential
- Sub-TypeCondominium
- StylePenthouse, High Rise
- StatusActive
Community Information
- Address970 Cape Marco Drive 2208
- AreaMI01 - Marco Island
- SubdivisionBELIZE
- CityMARCO ISLAND
- CountyCollier
- StateFL
- Zip Code34145
Amenities
- FeaturesOther
- # of Garages2
- ViewGulf
- Is WaterfrontYes
- WaterfrontBeach Front, Gulf
- Has PoolYes
- PoolCommunity
Interior
- InteriorCarpet, Marble
- HeatingCentral, Electric
- CoolingCentral Air, Electric
- FireplaceYes
- # of Stories1
Exterior
- ExteriorBlock, Concrete, Stucco
- Lot DescriptionOther
- RoofBuilt-Up, Flat
- ConstructionBlock, Concrete, Stucco
Additional Information
- Date ListedOctober 31st, 2023
Listing Details
- OfficeRe/Max Affinity Plus
Amenities
Beach Rights, Beach Access, Bike Storage, Clubhouse, Fitness Center, Guest Suites, Library, Media Room, Barbecue, Picnic Area, Pool, Sauna, Spa/Hot Tub, Storage, Sidewalks, Tennis Court(s), Trash
Utilities
Cable Available, Natural Gas Available
Parking
Assigned, Attached, Garage, Two Spaces, Electric Vehicle Charging Station(s), Garage Door Opener
Garages
Assigned, Attached, Garage, Two Spaces, Electric Vehicle Charging Station(s), Garage Door Opener
Interior Features
Wet Bar, Breakfast Bar, Built-in Features, Breakfast Area, Bathtub, Entrance Foyer, Fireplace, Jetted Tub, Kitchen Island, Living/Dining Room, Multiple Primary Suites, Separate Shower, Walk-In Closet(s), Home Office
Appliances
Dryer, Dishwasher, Gas Cooktop, Disposal, Microwave, Refrigerator, Self Cleaning Oven, Wine Cooler, Washer
Exterior Features
Security/High Impact Doors, None, Shutters Manual
Windows
Sliding, Impact Glass, Window Coverings
 The data relating to real estate for sale on this web site comes in part from the Broker ReciprocitySM Program of the Charleston Trident Multiple Listing Service. Real estate listings held by brokerage firms other than NV Realty Group are marked with the Broker ReciprocitySM logo or the Broker ReciprocitySM thumbnail logo (a little black house) and detailed information about them includes the name of the listing brokers.
The data relating to real estate for sale on this web site comes in part from the Broker ReciprocitySM Program of the Charleston Trident Multiple Listing Service. Real estate listings held by brokerage firms other than NV Realty Group are marked with the Broker ReciprocitySM logo or the Broker ReciprocitySM thumbnail logo (a little black house) and detailed information about them includes the name of the listing brokers.
The broker providing these data believes them to be correct, but advises interested parties to confirm them before relying on them in a purchase decision.
Copyright 2024 Charleston Trident Multiple Listing Service, Inc. All rights reserved.

