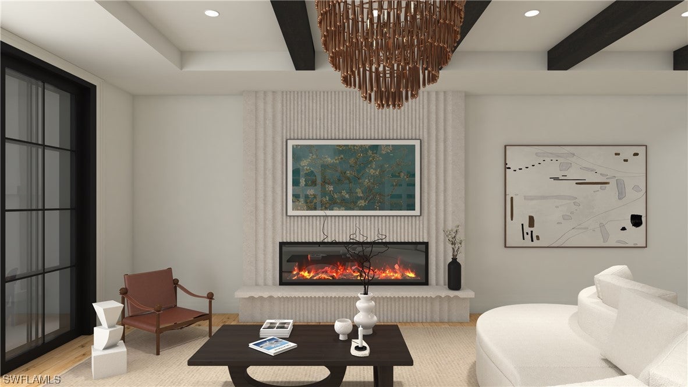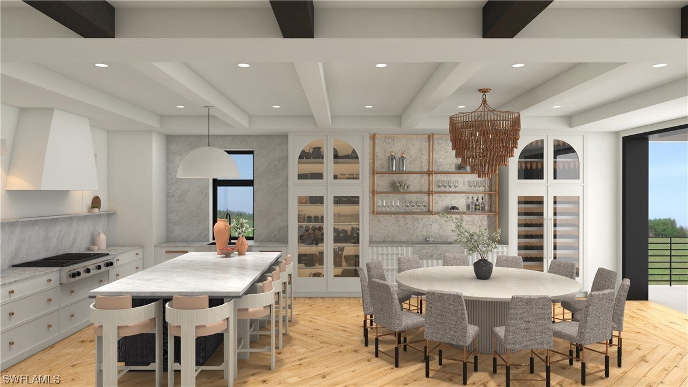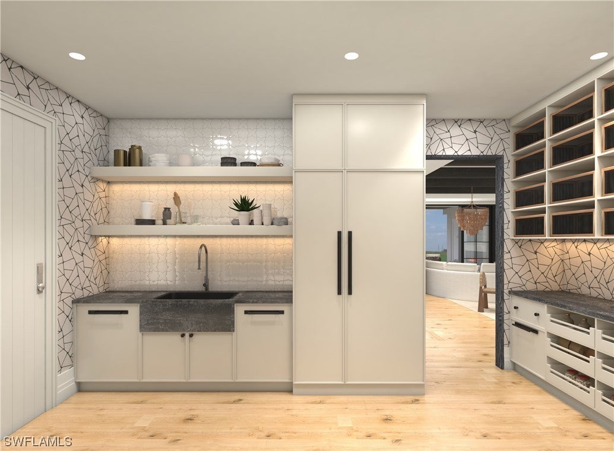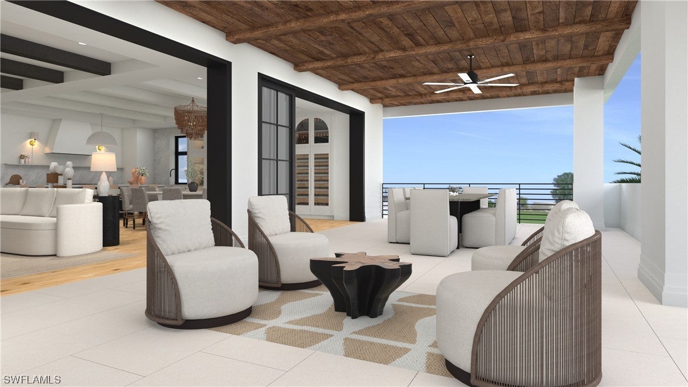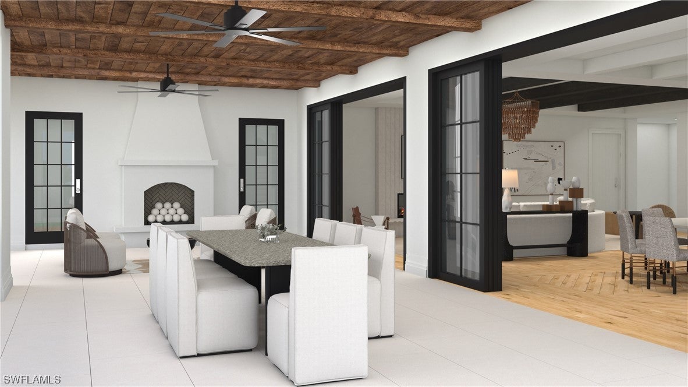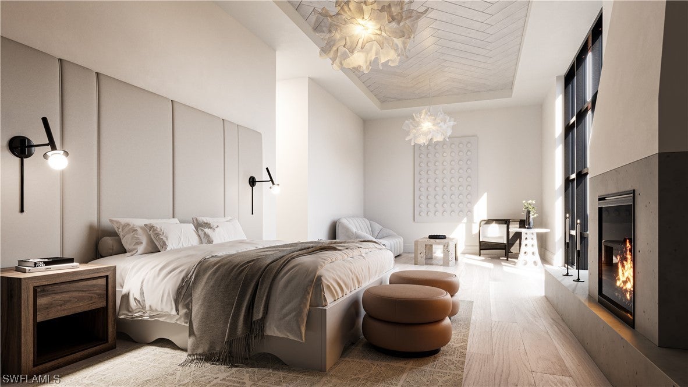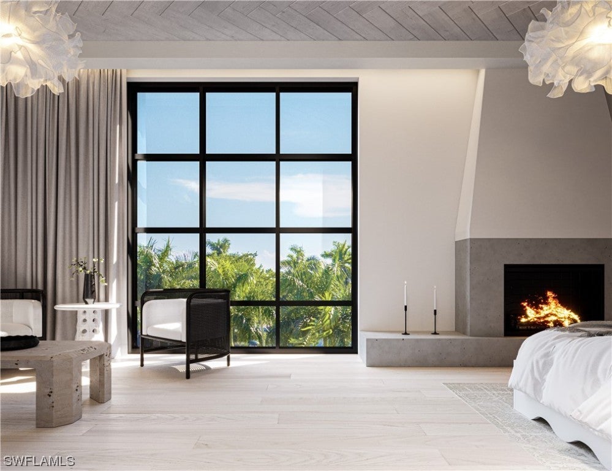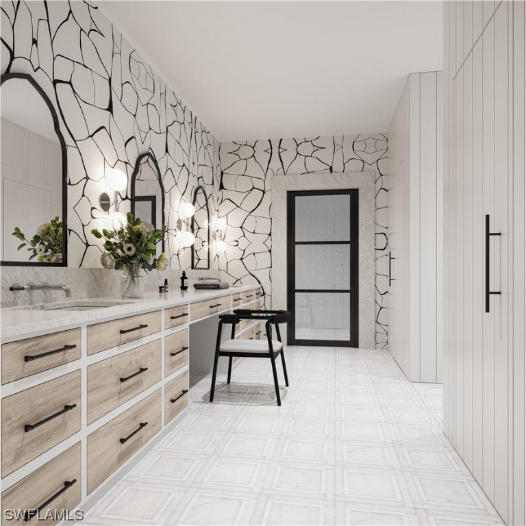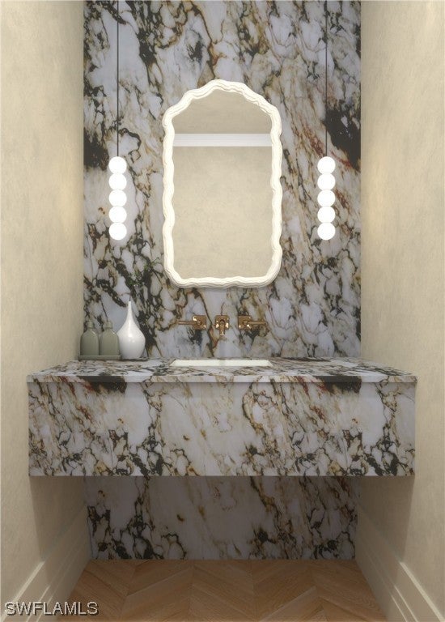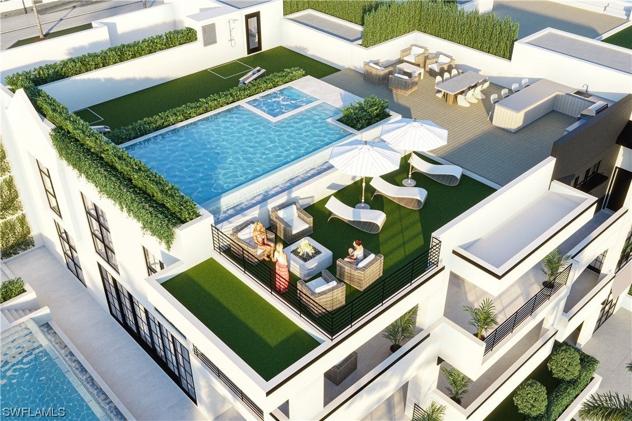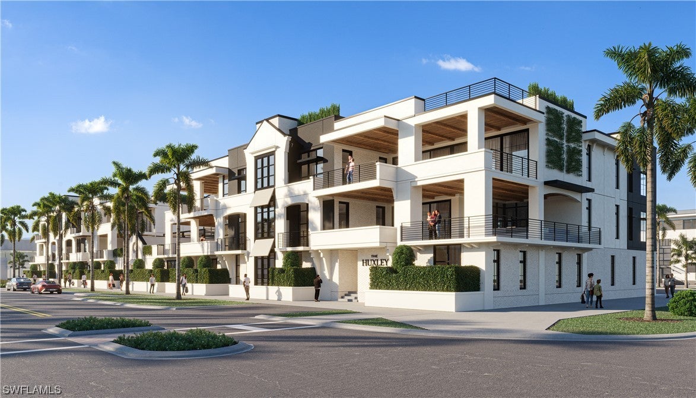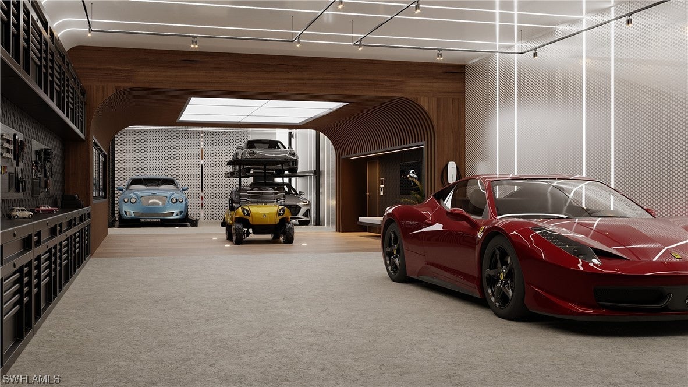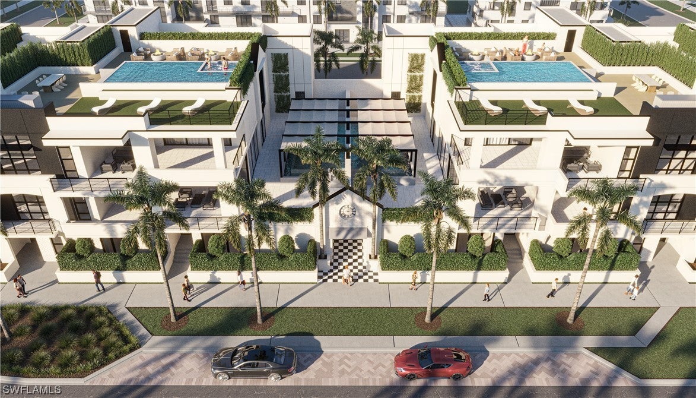Address331 8Th Street S 301, NAPLES, FL, 34102
Price$8,850,000
- 4 Beds
- 7 Baths
- Residential
- 4,540 SQ FT
- Built in 2026
Welcome to The Huxley, an exclusive enclave of eight expansive residences curated for those seeking the ultimate in lavish detail and splendor- found quietly amongst the convenience and allure of downtown Naples. Residence 301 delights with a thoughtful floorplan totaling 4,540 square feet under air, four bedrooms with ensuite baths, Grande Master suite, Clubroom, expansive wet bar, Butler's pantry, formal dining room and outdoor living/dining. Designed with state-of-the-art appliances by Wolf and Subzero, natural stone surfaces, hand-crafted wood cabinetry, and a combination of wide-plank and herringbone European oak flooring, this bespoke property is a modern interpretation of coveted, timeless design elements. A remarkable private four-car garage, private elevator, smart-home technology, relaxing private rooftop with full outdoor kitchen, splash pool and spa complete this idyllic downtown luxury living experience. The Huxley is your refined refuge, private and secure, and an escape all its own.
Essential Information
- MLS® #223079878
- Price$8,850,000
- HOA Fees$0
- Bedrooms4
- Bathrooms7.00
- Full Baths5
- Half Baths2
- Square Footage4,540
- Acres0.73
- Price/SqFt$1,949 USD
- Year Built2026
- TypeResidential
- Sub-TypeCondominium
- StyleContemporary, Low Rise
- StatusActive
Community Information
- Address331 8Th Street S 301
- SubdivisionOLDE NAPLES
- CityNAPLES
- CountyCollier
- StateFL
- Zip Code34102
Area
NA06 - Olde Naples Area Golf Dr to 14th Ave S
Amenities
Clubhouse, Bike Storage, Storage
Utilities
Cable Not Available, Natural Gas Available
Parking
Attached, Garage, Two Spaces, Garage Door Opener
Garages
Attached, Garage, Two Spaces, Garage Door Opener
Pool
Electric Heat, Heated, Above Ground
Interior Features
Entrance Foyer, Fireplace, Kitchen Island, Living/Dining Room, Pantry, Walk-In Closet(s), High Speed Internet, Elevator, See Remarks, Walk-In Pantry, Wet Bar
Appliances
Double Oven, Dryer, Dishwasher, Freezer, Disposal, Ice Maker, Microwave, Range, Refrigerator, Wine Cooler, Washer, Separate Ice Machine
Exterior
Block, Other, Concrete, Stone
Exterior Features
Security/High Impact Doors, Outdoor Grill, Outdoor Kitchen, Gas Grill, Fire Pit, Outdoor Shower
Construction
Block, Other, Concrete, Stone
Amenities
- FeaturesRectangular Lot
- # of Garages4
- ViewCity
- WaterfrontNone
- Has PoolYes
Interior
- InteriorTile, Wood, Marble
- HeatingCentral, Electric
- CoolingCentral Air, Electric
- FireplaceYes
- FireplacesOutside
- # of Stories2
Exterior
- Lot DescriptionRectangular Lot
- WindowsImpact Glass
- RoofBuilt-Up, Flat
School Information
- ElementaryLAKE PARK ELEMENTARY
- MiddleGULFVIEW MIDDLE SCHOOL
- HighNAPLES HIGH SCHOOL
Additional Information
- Date ListedNovember 2nd, 2023
Listing Details
- OfficeWilliam Raveis Real Estate
 The data relating to real estate for sale on this web site comes in part from the Broker ReciprocitySM Program of the Charleston Trident Multiple Listing Service. Real estate listings held by brokerage firms other than NV Realty Group are marked with the Broker ReciprocitySM logo or the Broker ReciprocitySM thumbnail logo (a little black house) and detailed information about them includes the name of the listing brokers.
The data relating to real estate for sale on this web site comes in part from the Broker ReciprocitySM Program of the Charleston Trident Multiple Listing Service. Real estate listings held by brokerage firms other than NV Realty Group are marked with the Broker ReciprocitySM logo or the Broker ReciprocitySM thumbnail logo (a little black house) and detailed information about them includes the name of the listing brokers.
The broker providing these data believes them to be correct, but advises interested parties to confirm them before relying on them in a purchase decision.
Copyright 2024 Charleston Trident Multiple Listing Service, Inc. All rights reserved.

