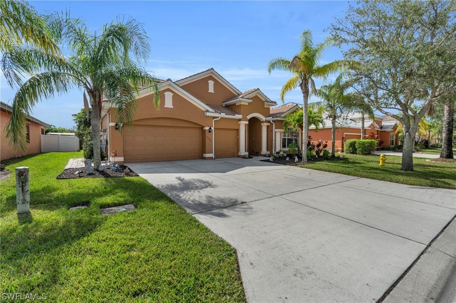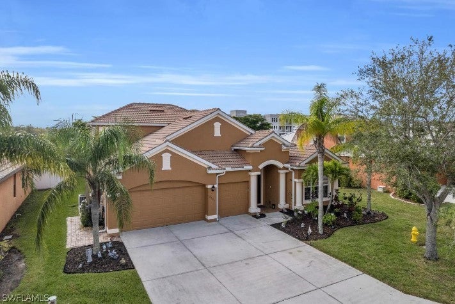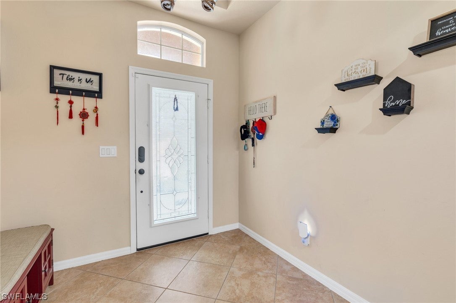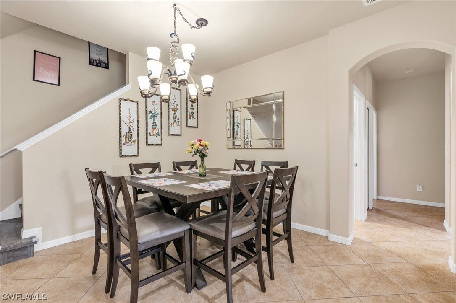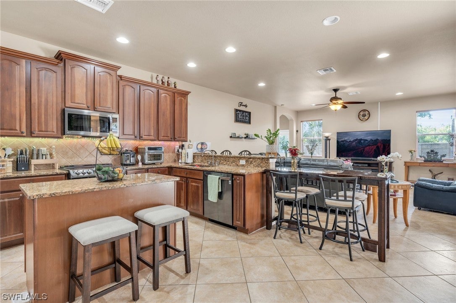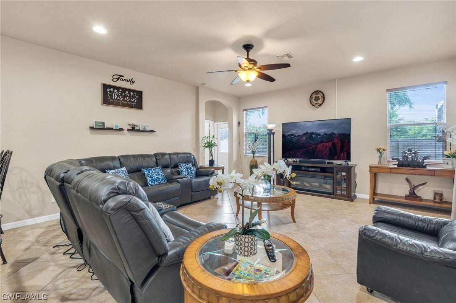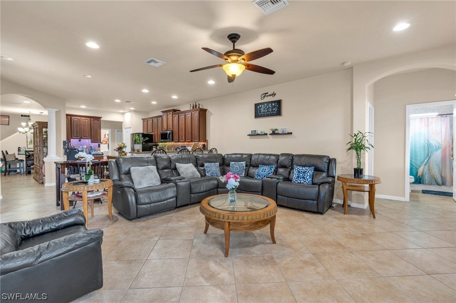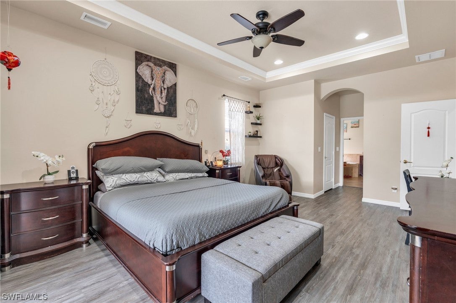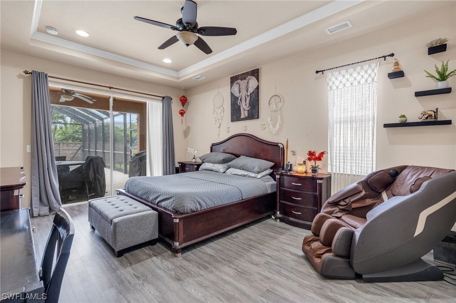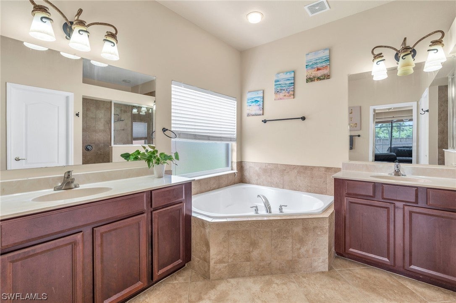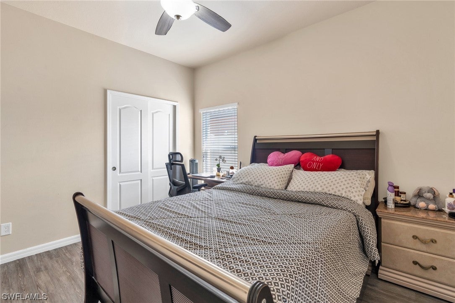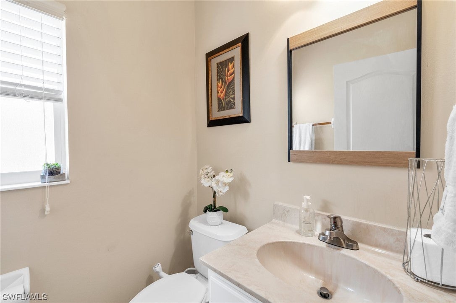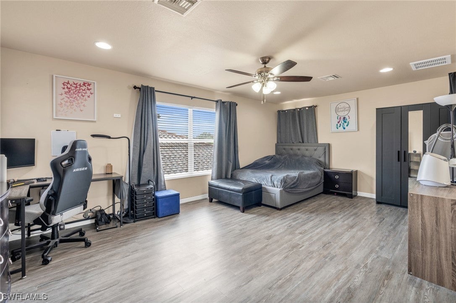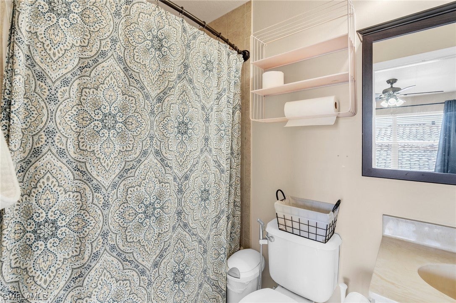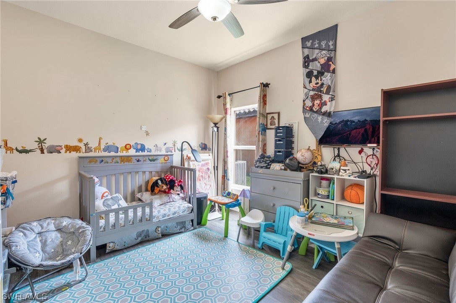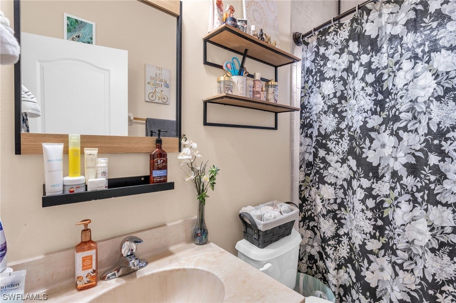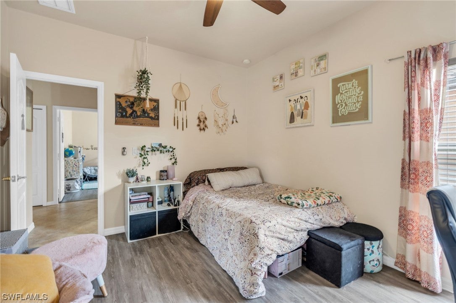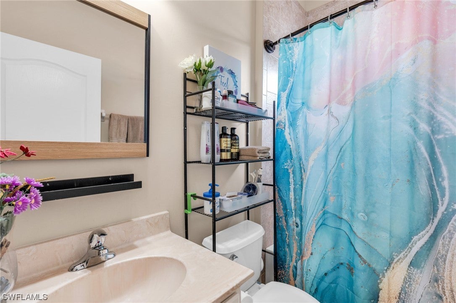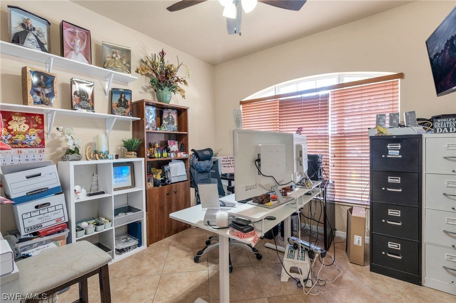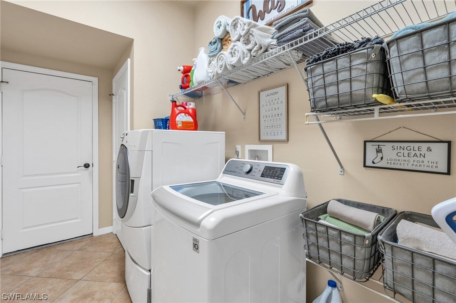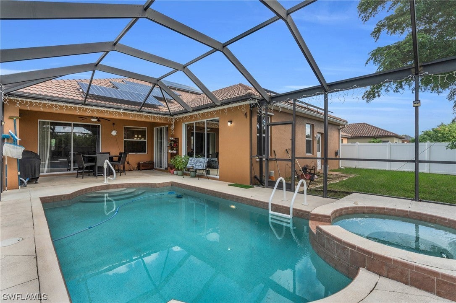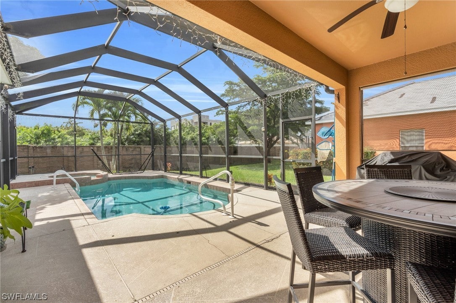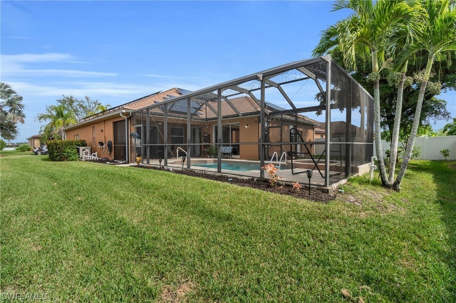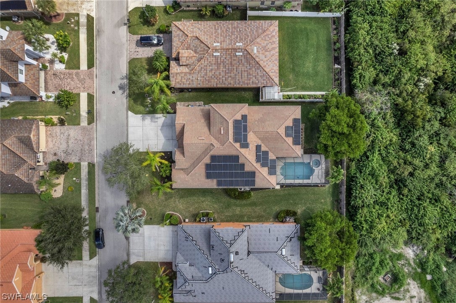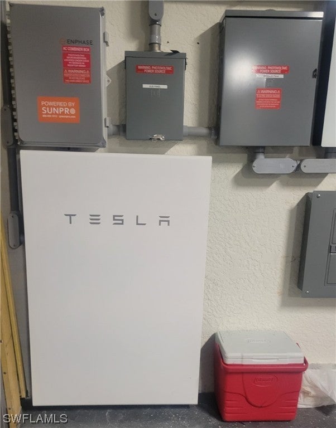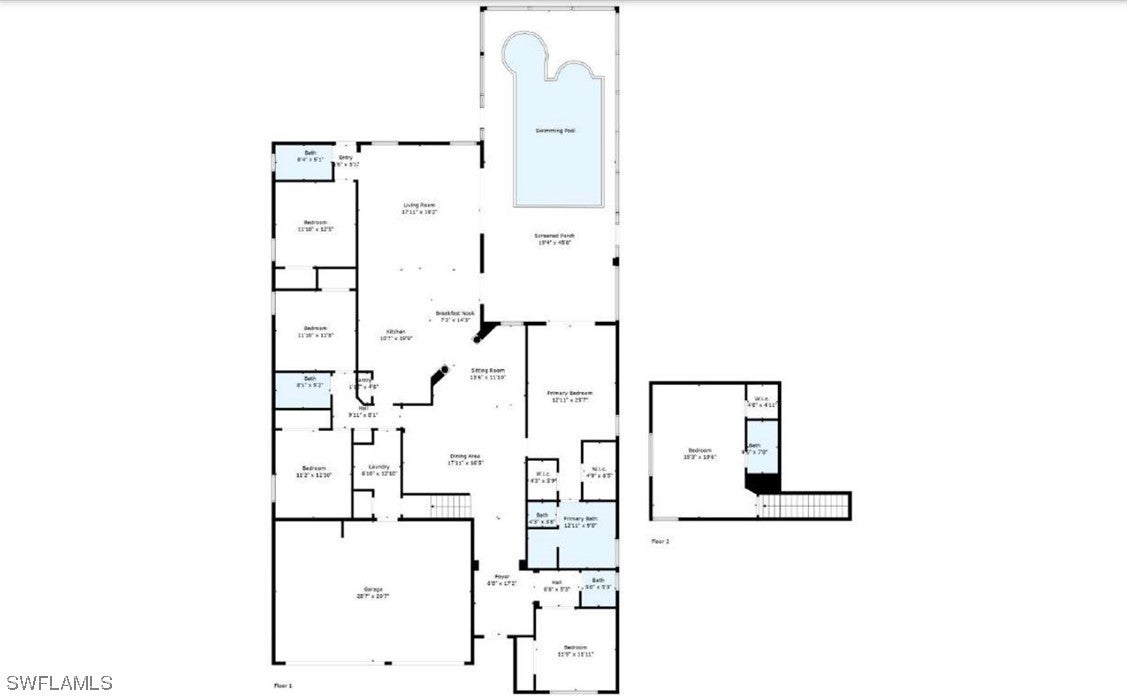Address2808 Viaduct Piazza Loop, FORT MYERS, FL, 33905
Price$669,498
- 5 Beds
- 5 Baths
- Residential
- 3,241 SQ FT
- Built in 2007
This pool home features 6 bedrooms, 4.5 bathrooms, 3 car garage and sits at 3,241sq ft This stunning home is in the Promenade West & offers the perfect blend of space, style, & serenity. Entering your new home, you’ll view a spacious open concept that has a main floor master suite w/his & her closets, jacuzzi tub & a walk-in shower. Your beautiful gourmet kitchen boasts recently updated appliances, where you will enjoy preparing meals for family & friends. Your kitchen also opens to a huge living area w/two large windows for lots of natural light. Sliding glass doors lead to your screened-in Lani featuring your calming heated pool & jacuzzi. On the 2nd level your private & spacious 2nd master suite awaits with a large walk-in closet & full bath. Your new home is upgraded, including new interior & exterior paint, recently installed A/C units equipped w/UV light & sanitizer, new flooring in all bedrooms, new bathroom faucets, new screen for your Lani & a new pool heater. Your home also comes equipped with a Tesla Power Wall, 220 Volt Plug-in for EV Cars & Generator Plug-in. This is Florida living at its finest! Don’t miss your opportunity to own this gem. Schedule a showing today!
Essential Information
- MLS® #223080236
- Price$669,498
- HOA Fees$406 /Quarterly
- Bedrooms5
- Bathrooms5.00
- Full Baths4
- Half Baths1
- Square Footage3,241
- Acres0.22
- Price/SqFt$207 USD
- Year Built2007
- TypeResidential
- Sub-TypeSingle Family
- StyleTwo Story
- StatusActive
Community Information
- Address2808 Viaduct Piazza Loop
- SubdivisionPROMENADE WEST
- CityFORT MYERS
- CountyLee
- StateFL
- Zip Code33905
Area
FM22 - Fort Myers City Limits
Utilities
Cable Available, High Speed Internet Available
Features
Rectangular Lot, Sprinklers Automatic
Parking
Attached, Driveway, Garage, Paved, Garage Door Opener
Garages
Attached, Driveway, Garage, Paved, Garage Door Opener
Pool
Concrete, Electric Heat, Heated, In Ground, Pool Equipment, Screen Enclosure
Interior Features
Built-in Features, Dual Sinks, Jetted Tub, Kitchen Island, Living/Dining Room, Main Level Primary, Pantry, Split Bedrooms, High Speed Internet, Home Office, Multiple Primary Suites, Upper Level Primary
Appliances
Dryer, Dishwasher, Microwave, Refrigerator, Washer
Exterior Features
Sprinkler/Irrigation, None, Privacy Wall
Lot Description
Rectangular Lot, Sprinklers Automatic
Windows
Single Hung, Sliding, Transom Window(s)
Amenities
- AmenitiesSidewalks, Trail(s)
- # of Garages3
- ViewLandscaped
- WaterfrontNone
- Has PoolYes
Interior
- InteriorLaminate, Tile
- HeatingCentral, Electric
- CoolingCentral Air, Electric
- # of Stories2
- Stories2
Exterior
- ExteriorBlock, Concrete, Stucco
- RoofTile
- ConstructionBlock, Concrete, Stucco
Additional Information
- Date ListedNovember 1st, 2023
Listing Details
- OfficeArise Real Estate LLC
 The data relating to real estate for sale on this web site comes in part from the Broker ReciprocitySM Program of the Charleston Trident Multiple Listing Service. Real estate listings held by brokerage firms other than NV Realty Group are marked with the Broker ReciprocitySM logo or the Broker ReciprocitySM thumbnail logo (a little black house) and detailed information about them includes the name of the listing brokers.
The data relating to real estate for sale on this web site comes in part from the Broker ReciprocitySM Program of the Charleston Trident Multiple Listing Service. Real estate listings held by brokerage firms other than NV Realty Group are marked with the Broker ReciprocitySM logo or the Broker ReciprocitySM thumbnail logo (a little black house) and detailed information about them includes the name of the listing brokers.
The broker providing these data believes them to be correct, but advises interested parties to confirm them before relying on them in a purchase decision.
Copyright 2024 Charleston Trident Multiple Listing Service, Inc. All rights reserved.

