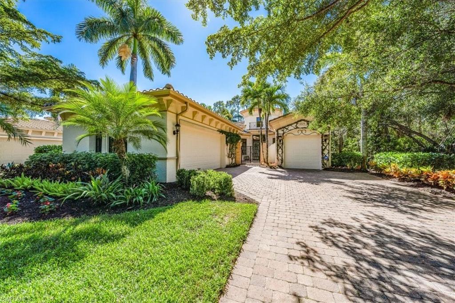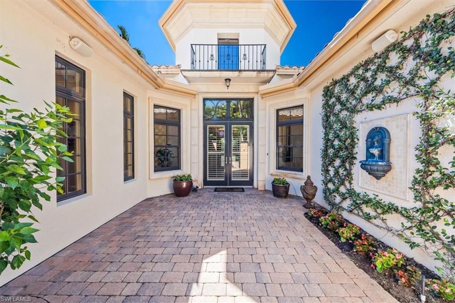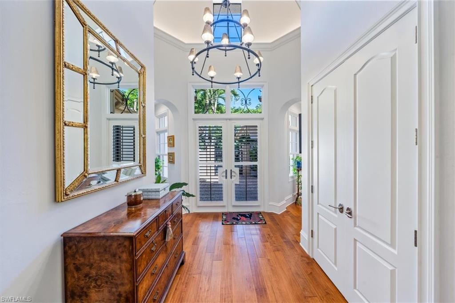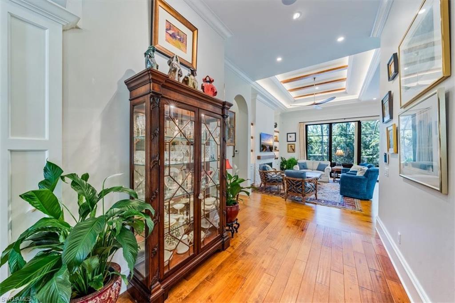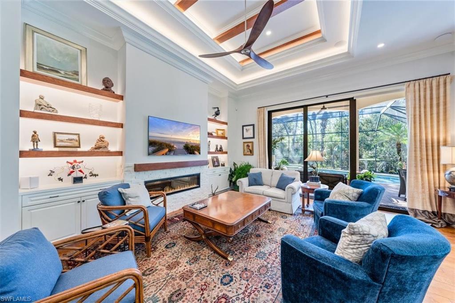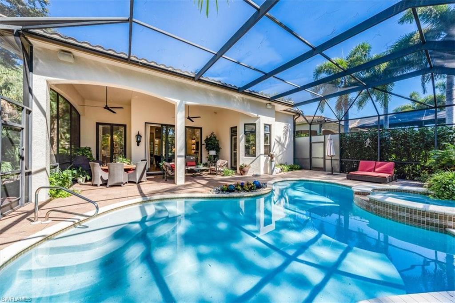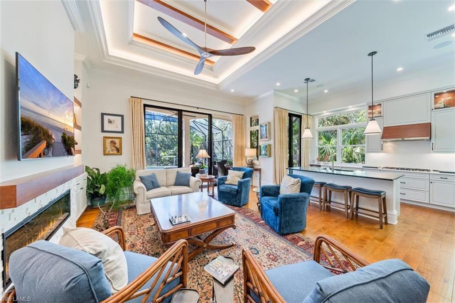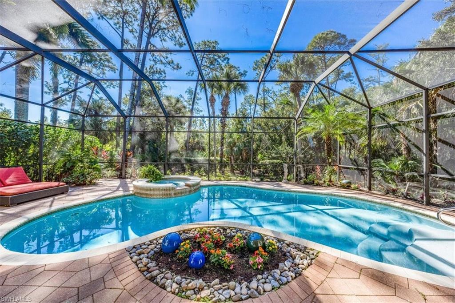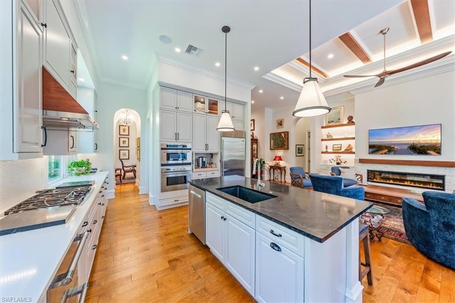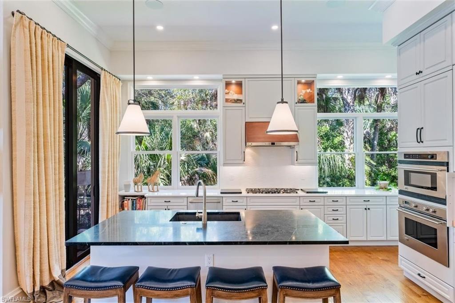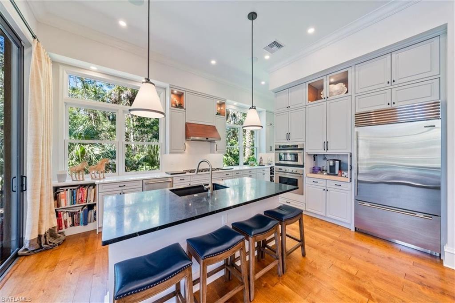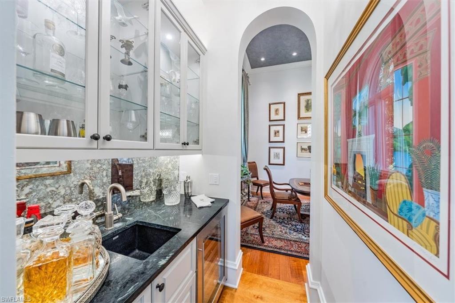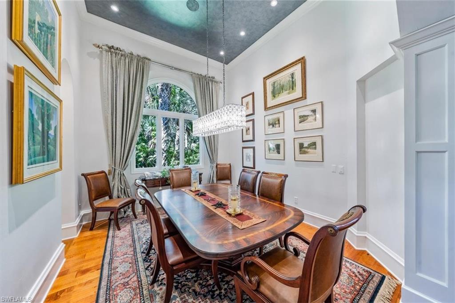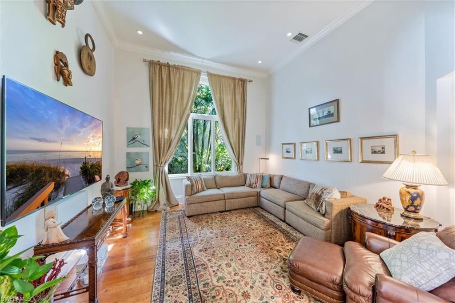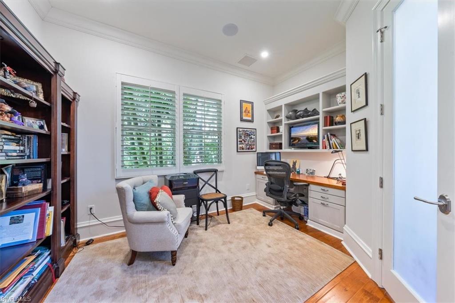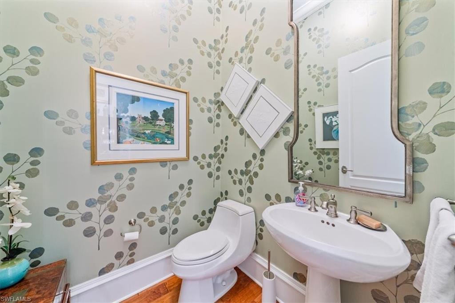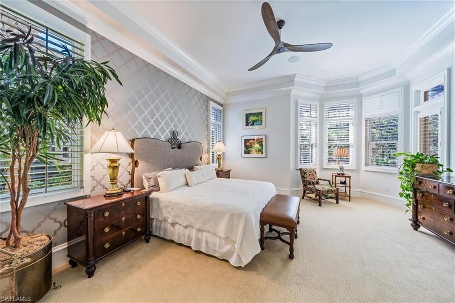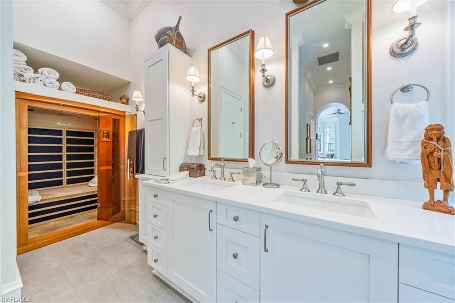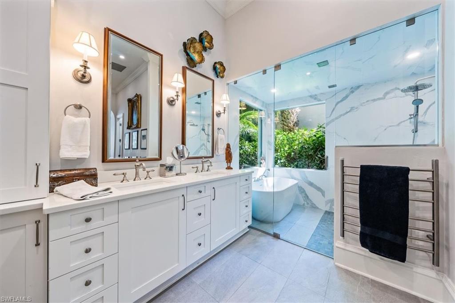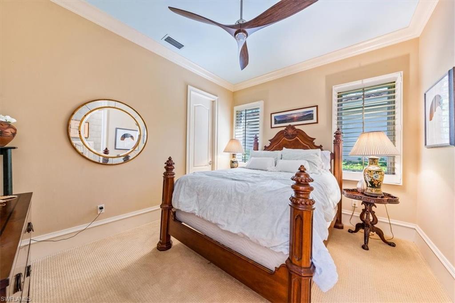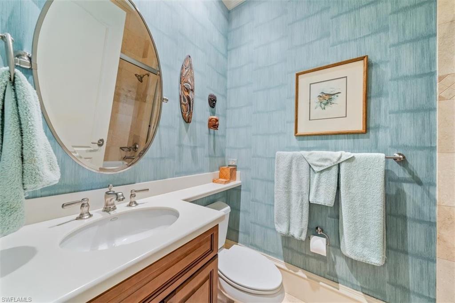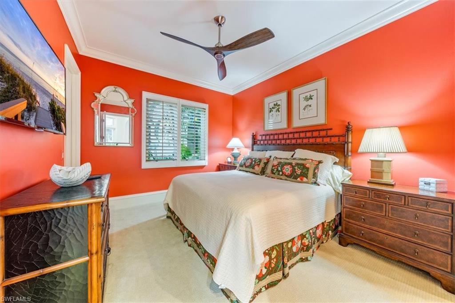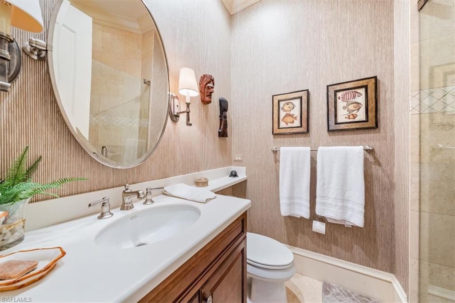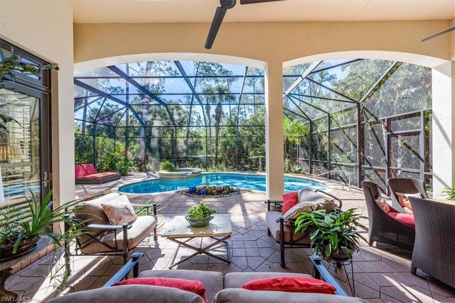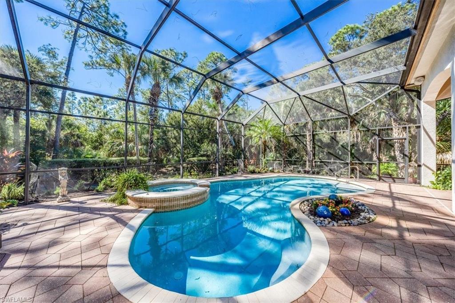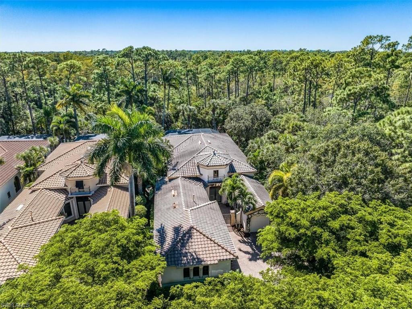Address18051 Lagos Way, NAPLES, FL, 34110
Price$2,954,000
- 3 Beds
- 4 Baths
- Residential
- 3,031 SQ FT
- Built in 2004
Over $1M was spent over two years on this extensive renovation; constructing a 3rd garage, new electric controls, new luxurious amenities for the Primary Suite’s Bathroom (built-in Sauna, free-standing Soaking Tub, Steam Shower, Towel Warmer and 2nd laundry facility). The Great Room features lighted display shelves and cabinetry on either side of the new mesmerizing Electric Fireplace. Re-imagined Kitchen has an island and windows added to provide views of the 15-acre Nature Preserve and more natural light. Appliances include Sub-Zero, Bosch, and Thermador refrigeration drawers. A pull-out Coffee Bar, including faucet, has been incorporated into the custom cabinetry and disappears when not in use. A sink was added to the Butler’s Pantry. The Dining and Living Rooms have large windows and 12’ ceilings. The Foyer features custom beamed and lighted 20' ceiling and windows that overlook the courtyard. En-Suite Bedrooms and guest laundry are off the East Hall and the Office is off the West Hall. Control4Home System manages lighting, HVAC, security and internet in person or from across the globe. One of Mediterra’s most private lots, the screened Lanai opens to the lush Preserve.
Essential Information
- MLS® #223080338
- Price$2,954,000
- HOA Fees$1,950 /Quarterly
- Bedrooms3
- Bathrooms4.00
- Full Baths3
- Half Baths1
- Square Footage3,031
- Acres0.25
- Price/SqFt$975 USD
- Year Built2004
- TypeResidential
- StyleRanch, One Story
- StatusActive
Community Information
- Address18051 Lagos Way
- SubdivisionVILLALAGO
- CityNAPLES
- CountyLee
- StateFL
- Zip Code34110
Sub-Type
Residential, Single Family Detached
Area
NA11 - N/O Immokalee Rd W/O 75
Amenities
Beach Rights, Basketball Court, Bocce Court, Clubhouse, Fitness Center, Golf Course, Barbecue, Picnic Area, Playground, Pickleball, Park, Private Membership, Pool, Restaurant, Sidewalks, Tennis Court(s), Trail(s)
Utilities
Natural Gas Available, Underground Utilities
Features
Oversized Lot, Sprinklers Automatic
Parking
Attached, Driveway, Garage, Paved, Garage Door Opener
Garages
Attached, Driveway, Garage, Paved, Garage Door Opener
Pool
Concrete, In Ground, Community
Interior Features
Breakfast Bar, Built-in Features, Bedroom on Main Level, Bathtub, Closet Cabinetry, Coffered Ceiling(s), Separate/Formal Dining Room, Dual Sinks, Entrance Foyer, Family/Dining Room, French Door(s)/Atrium Door(s), Fireplace, High Ceilings, Jetted Tub, Kitchen Island, Living/Dining Room, Multiple Shower Heads, Main Level Primary, Pantry, Sitting Area in Primary, Separate Shower
Appliances
Built-In Oven, Double Oven, Dryer, Dishwasher, Electric Cooktop, Freezer, Disposal, Microwave, Refrigerator, Tankless Water Heater, Wine Cooler, Washer
Exterior Features
Sprinkler/Irrigation, Other
Lot Description
Oversized Lot, Sprinklers Automatic
Windows
Casement Window(s), Window Coverings
Amenities
- # of Garages3
- ViewPreserve
- WaterfrontNone
- Has PoolYes
Interior
- InteriorCarpet, Tile, Wood
- HeatingCentral, Electric
- CoolingCentral Air, Electric
- FireplaceYes
- # of Stories1
- Stories1
Exterior
- ExteriorBlock, Concrete, Stucco
- RoofTile
- ConstructionBlock, Concrete, Stucco
Additional Information
- Date ListedNovember 1st, 2023
- ZoningRPD
Listing Details
- OfficeJohn R Wood Properties
The data relating to real estate on this web site comes in part from the Internet Data Exchange program of the MLS of the Miami Association of REALTORS®, and is updated as of May 1st, 2024 at 1:32pm EDT (date/time).
All information is deemed reliable but not guaranteed by the MLS and should be independently verified. All properties are subject to prior sale, change, or withdrawal. Neither listing broker(s) nor NV Realty Group shall be responsible for any typographical errors, misinformation, or misprints, and shall be held totally harmless from any damages arising from reliance upon these data. © 2024 MLS of MAR.
The information being provided is for consumers' personal, non-commercial use and may not be used for any purpose other than to identify prospective properties consumers may be interested in purchasing
 The data relating to real estate for sale on this web site comes in part from the Broker ReciprocitySM Program of the Charleston Trident Multiple Listing Service. Real estate listings held by brokerage firms other than NV Realty Group are marked with the Broker ReciprocitySM logo or the Broker ReciprocitySM thumbnail logo (a little black house) and detailed information about them includes the name of the listing brokers.
The data relating to real estate for sale on this web site comes in part from the Broker ReciprocitySM Program of the Charleston Trident Multiple Listing Service. Real estate listings held by brokerage firms other than NV Realty Group are marked with the Broker ReciprocitySM logo or the Broker ReciprocitySM thumbnail logo (a little black house) and detailed information about them includes the name of the listing brokers.
The broker providing these data believes them to be correct, but advises interested parties to confirm them before relying on them in a purchase decision.
Copyright 2024 Charleston Trident Multiple Listing Service, Inc. All rights reserved.

