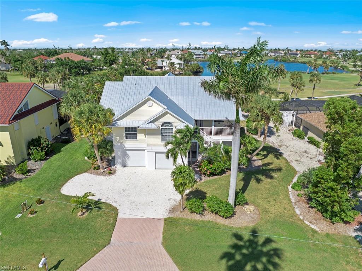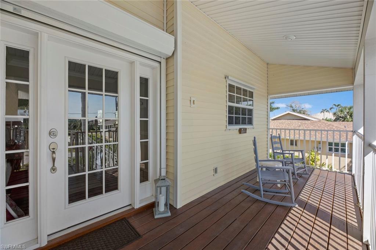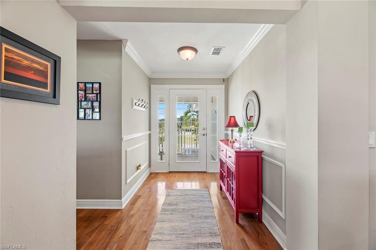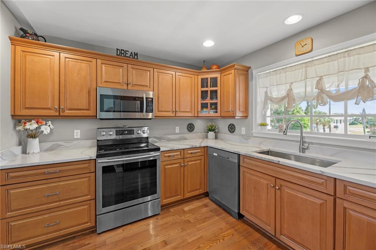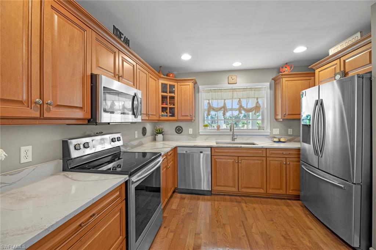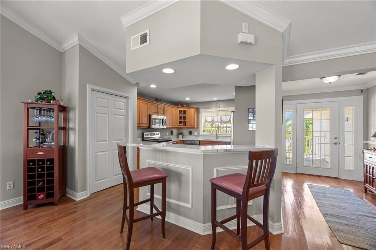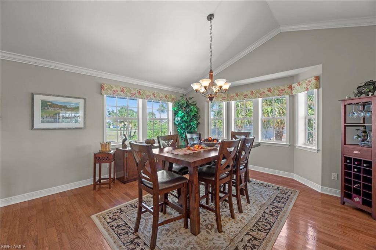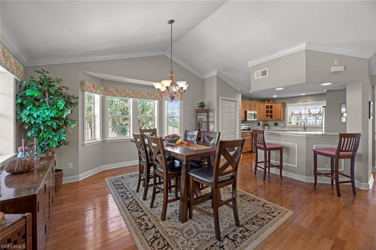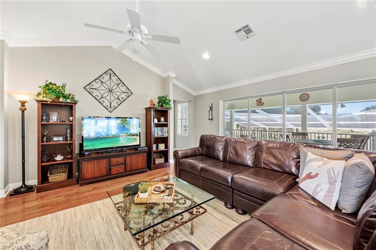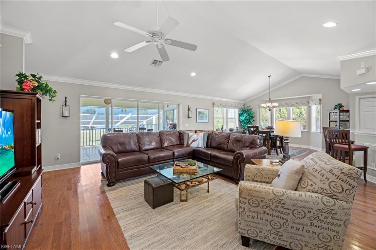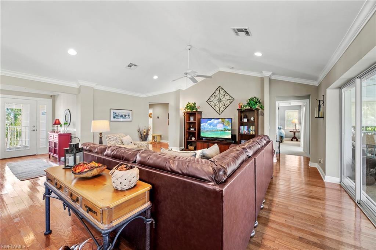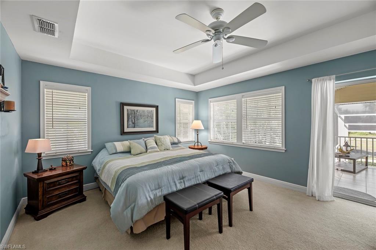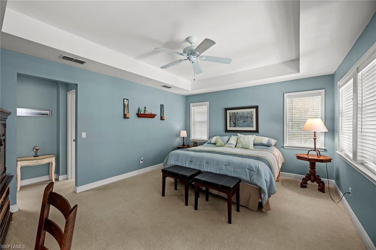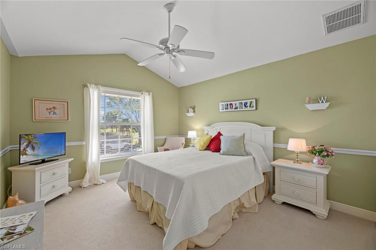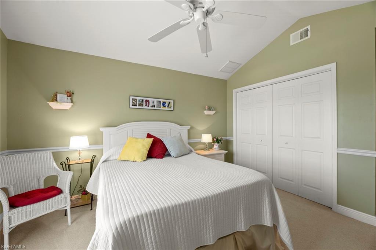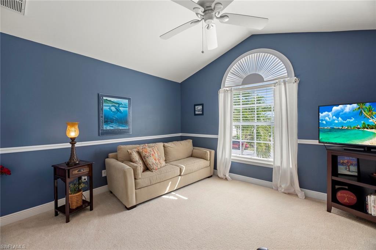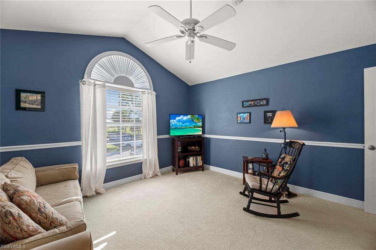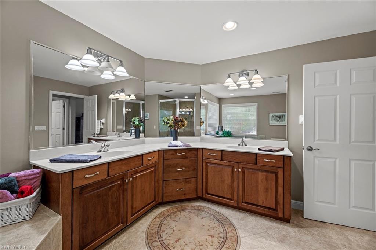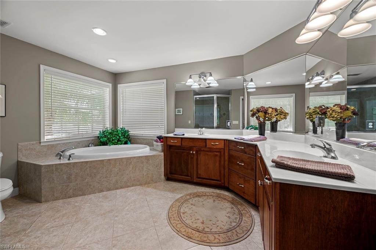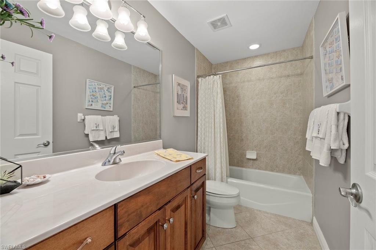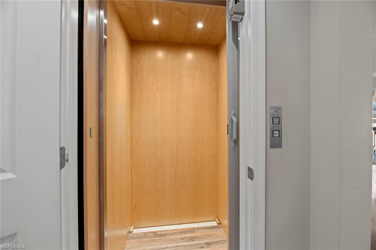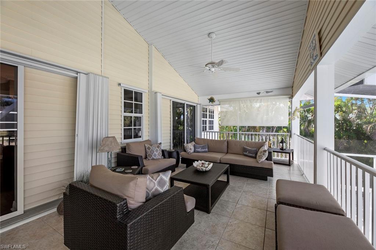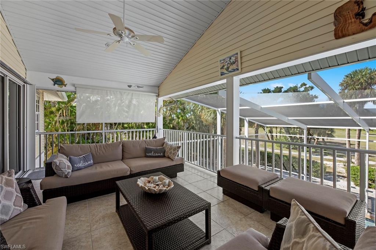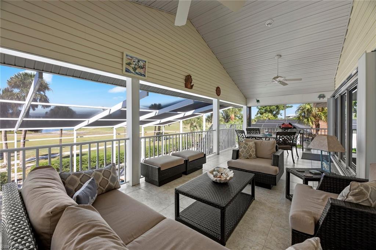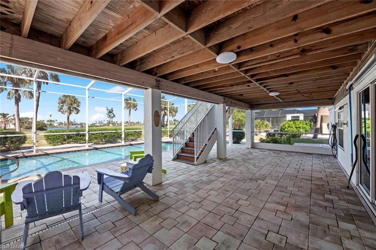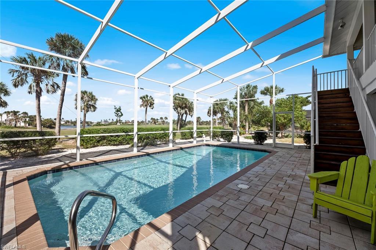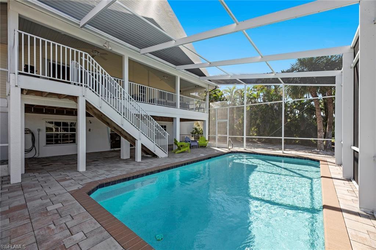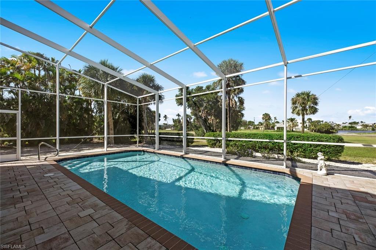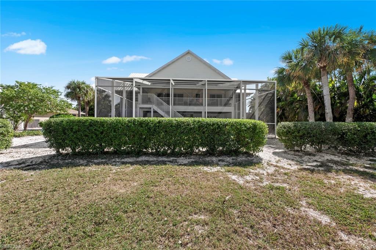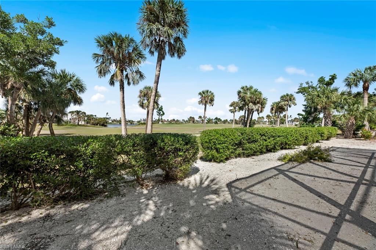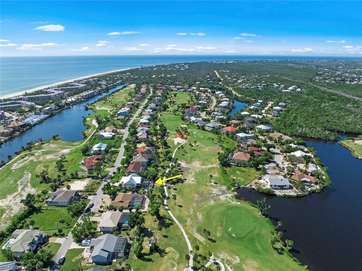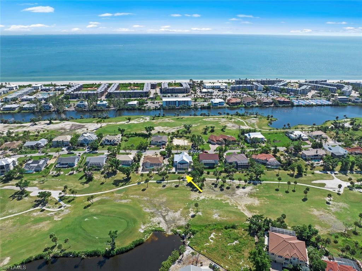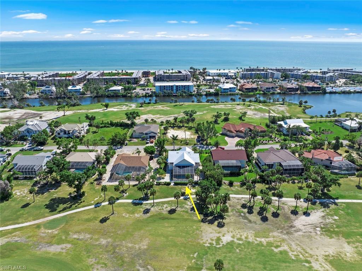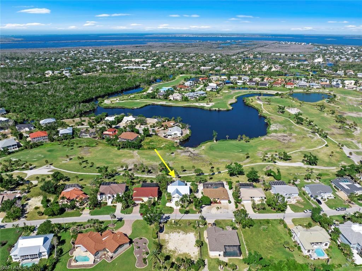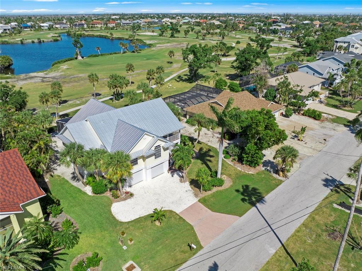Address1220 Par View Drive, SANIBEL, FL, 33957
Price$1,375,000
- 3 Beds
- 2 Baths
- Residential
- 2,108 SQ FT
- Built in 2005
Welcome to an Old Florida style near beach retreat on Sanibel Island! Beachview Estates in the Sanibel Island Country Club is a rare find; a golf course community offering golf, tennis a pro shop and restaurant and located minutes to a private, deeded beach access This home offers a spacious resort like style and feel complete with upper deck stretching the entire length of the home overlooking the heated pool and golf course. The oversized pool deck offers plenty of covered space along with an outdoor shower. As you step inside you will be greeted by a foyer that seamlessly connects the various living areas. The family room, bathed in natural light from large sliding doors, provides an inviting space for relaxation and quality time with loved ones. This delightful home offers a peaceful master suite for the homeowners, complete with private access to the upper deck, an ensuite bathroom and an oversized walk in closet. The two remaining bedrooms are thoughtfully designed, offering comfort and privacy for each family member. A private elevator offers easy access from the three car garage and lower level. Bring your family, boat, golf cart, and tennis racket to live the island life!
Essential Information
- MLS® #223082557
- Price$1,375,000
- HOA Fees$50 /Annually
- Bedrooms3
- Bathrooms2.00
- Full Baths2
- Square Footage2,108
- Acres0.26
- Price/SqFt$652 USD
- Year Built2005
- TypeResidential
- Sub-TypeSingle Family
- StyleFlorida
- StatusActive
Community Information
- Address1220 Par View Drive
- AreaSI01 - Sanibel Island
- CitySANIBEL
- CountyLee
- StateFL
- Zip Code33957
Subdivision
BEACHVIEW COUNTRY CLUB ESTATES
Amenities
Beach Rights, Beach Access, Golf Course, Restaurant, Tennis Court(s)
Features
Rectangular Lot, Cul-De-Sac, Sprinklers Automatic
Parking
Attached, Covered, Underground, Garage, Two Spaces, Garage Door Opener
Garages
Attached, Covered, Underground, Garage, Two Spaces, Garage Door Opener
Pool
Electric Heat, Heated, In Ground, Pool Equipment, Screen Enclosure
Interior Features
Breakfast Bar, Built-in Features, Bathtub, Tray Ceiling(s), Dual Sinks, Entrance Foyer, Eat-in Kitchen, Living/Dining Room, Separate Shower, Vaulted Ceiling(s), Walk-In Closet(s), Elevator
Appliances
Dryer, Dishwasher, Disposal, Microwave, Range, Refrigerator, Self Cleaning Oven, Washer
Cooling
Central Air, Ceiling Fan(s), Electric
Exterior Features
Deck, Sprinkler/Irrigation, Outdoor Shower, Patio, Shutters Electric, Shutters Manual
Lot Description
Rectangular Lot, Cul-De-Sac, Sprinklers Automatic
Windows
Single Hung, Sliding, Arched
Office
Royal Shell Real Estate, Inc.
Amenities
- # of Garages3
- ViewGolf Course
- WaterfrontNone
- Has PoolYes
Interior
- InteriorCarpet, Tile, Wood
- HeatingCentral, Electric
- # of Stories1
Exterior
- ExteriorVinyl Siding, Wood Frame
- RoofMetal
- ConstructionVinyl Siding, Wood Frame
Additional Information
- Date ListedNovember 8th, 2023
Listing Details
 The data relating to real estate for sale on this web site comes in part from the Broker ReciprocitySM Program of the Charleston Trident Multiple Listing Service. Real estate listings held by brokerage firms other than NV Realty Group are marked with the Broker ReciprocitySM logo or the Broker ReciprocitySM thumbnail logo (a little black house) and detailed information about them includes the name of the listing brokers.
The data relating to real estate for sale on this web site comes in part from the Broker ReciprocitySM Program of the Charleston Trident Multiple Listing Service. Real estate listings held by brokerage firms other than NV Realty Group are marked with the Broker ReciprocitySM logo or the Broker ReciprocitySM thumbnail logo (a little black house) and detailed information about them includes the name of the listing brokers.
The broker providing these data believes them to be correct, but advises interested parties to confirm them before relying on them in a purchase decision.
Copyright 2024 Charleston Trident Multiple Listing Service, Inc. All rights reserved.

