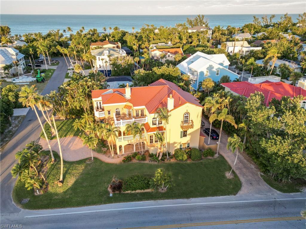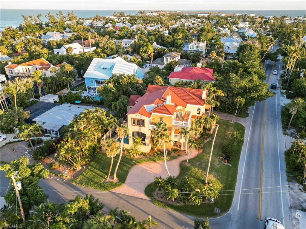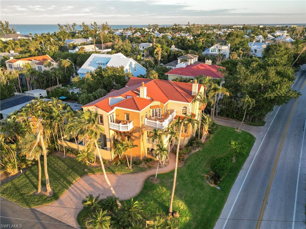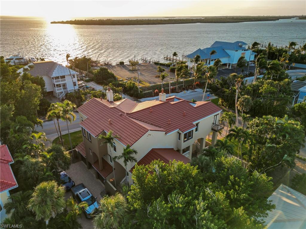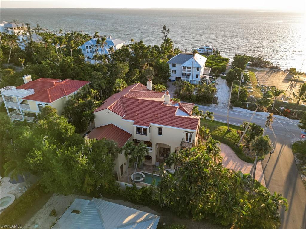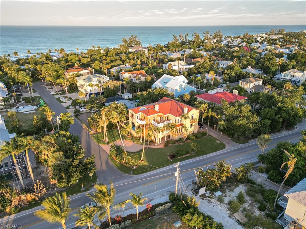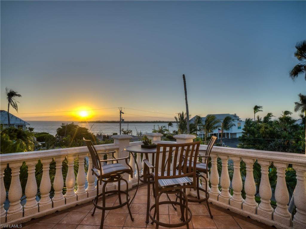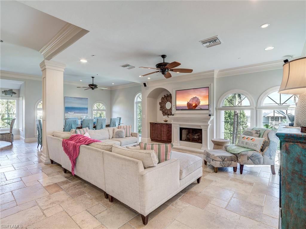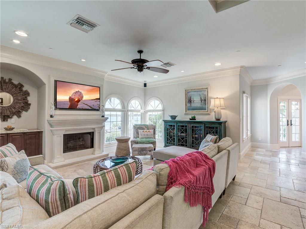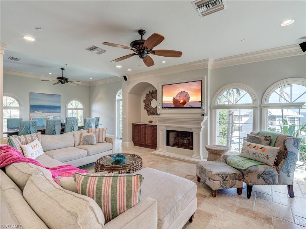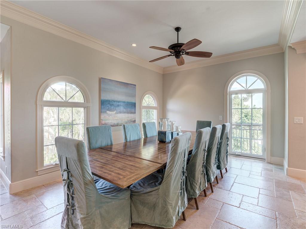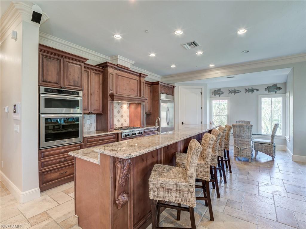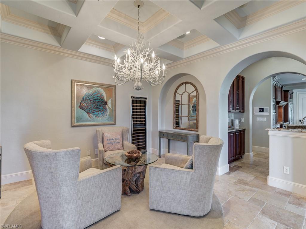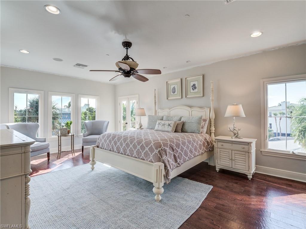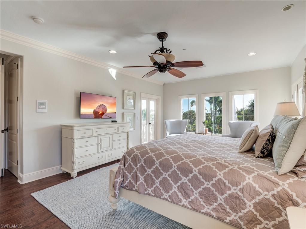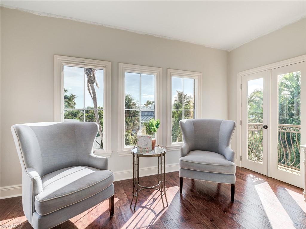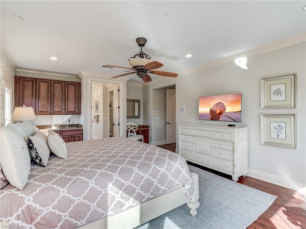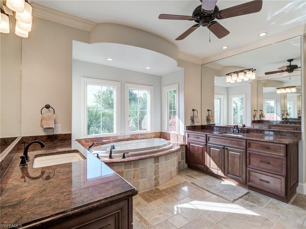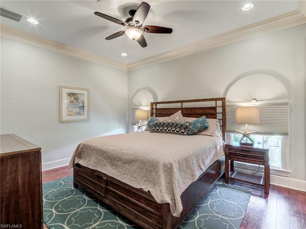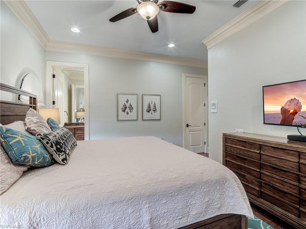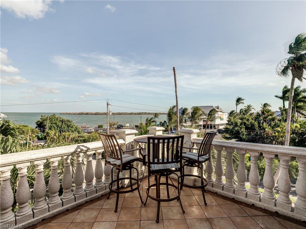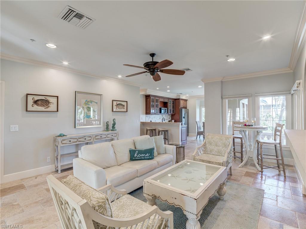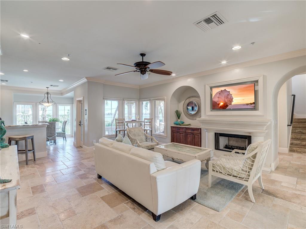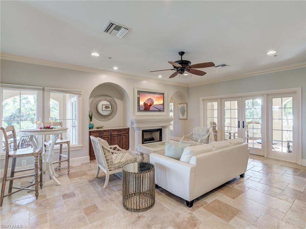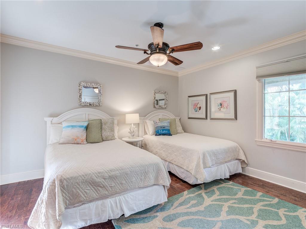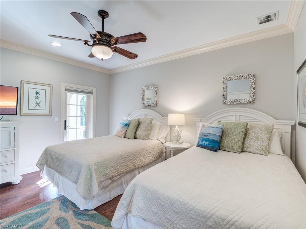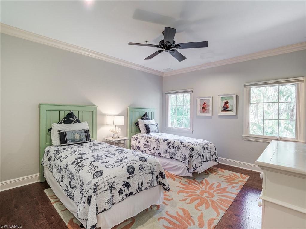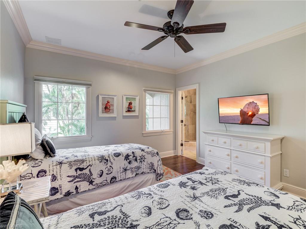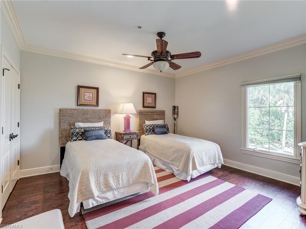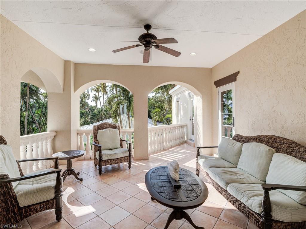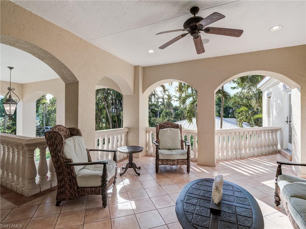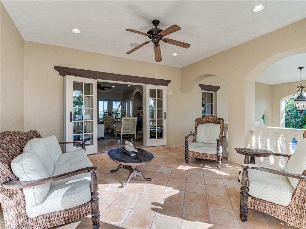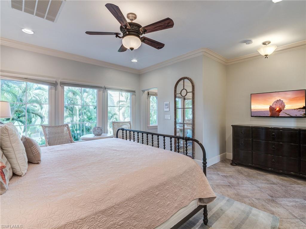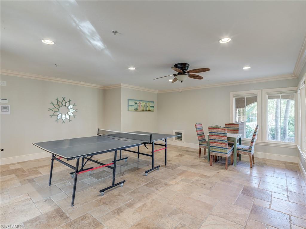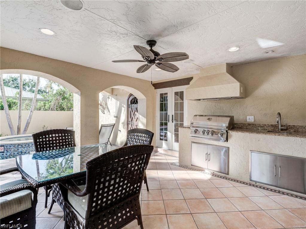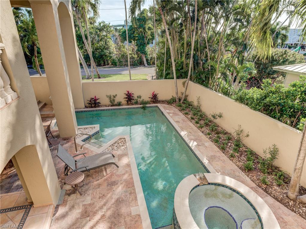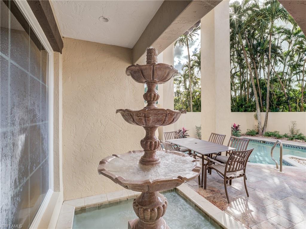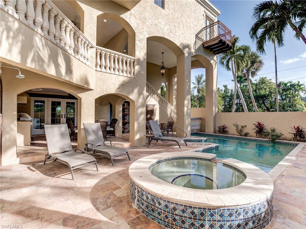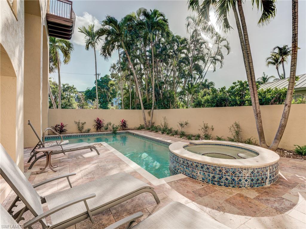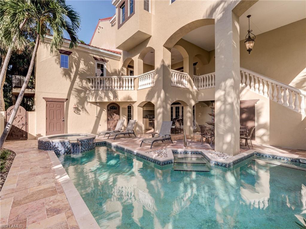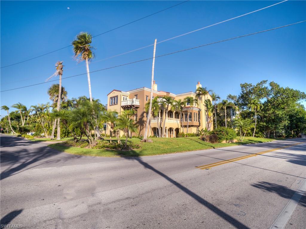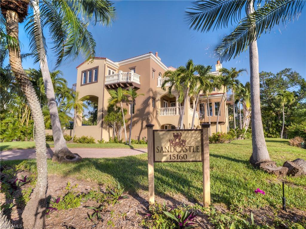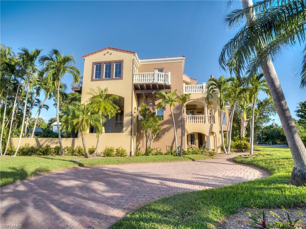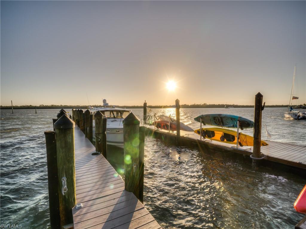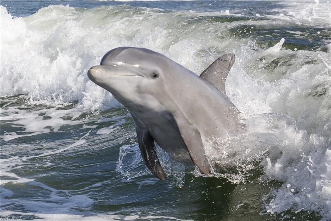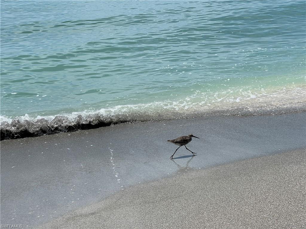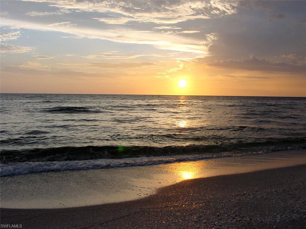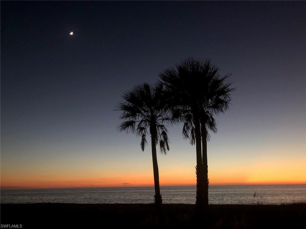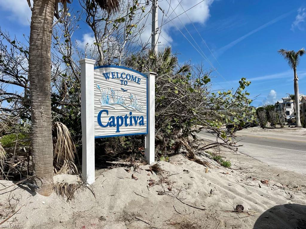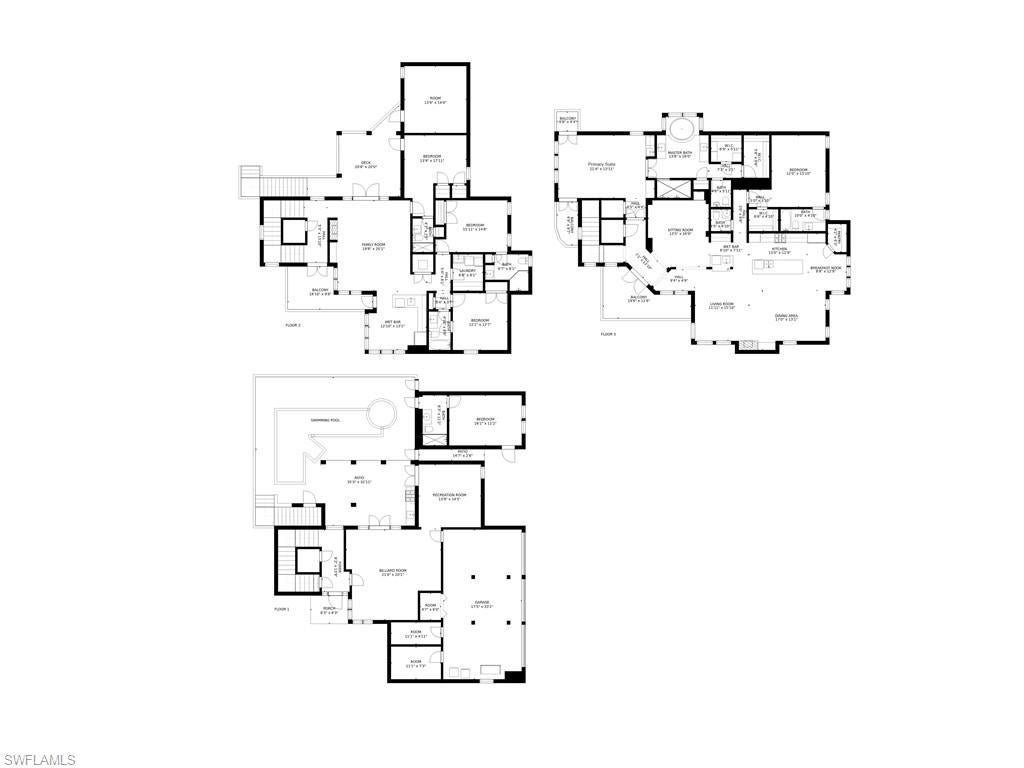Address15160 Captiva Drive, CAPTIVA, FL, 33924
Price$5,249,000
- 6 Beds
- 7 Baths
- Residential
- 4,857 SQ FT
- Built in 2002
Discover the allure of Sandcastle, an impressive coastal estate featuring a remarkable reverse floor plan design. This towering residence encompasses 6bed+den/6.5 bath, sprawling over 4800 square feet. Enjoy panoramic bay views from the multi-level decks that enhance the beauty of this Coastal Tuscan home. Step into luxury with quality details throughout, including travertine flooring in the living areas, wood flooring in the bedrooms, and 10ft+ ceilings adorned with crown molding. The expansive layout includes multiple living rooms, all bedrooms with en-suite bathrooms, an elevator, a morning kitchen, and a separate in-law suite. The heart of this home is the chef's kitchen, equipped for culinary excellence. Revel in a gas stove, stainless steel appliances, granite countertops with a breakfast bar, a walk-in pantry, custom wood cabinetry, an oversized sink, and a dedicated bar area. Live the #IslandLifestyle to the fullest with your personal pool and spa, multiple covered and uncovered patios, or a leisurely stroll to the beach. Sand Castle offers proximity to the Village, renowned restaurants, and a plethora of retail and shopping options to experience the #33924Captiva style.
Essential Information
- MLS® #223082682
- Price$5,249,000
- HOA Fees$0
- Bedrooms6
- Bathrooms7.00
- Full Baths6
- Half Baths1
- Square Footage4,857
- Acres0.27
- Price/SqFt$1,081 USD
- Year Built2002
- TypeResidential
- Sub-TypeSingle Family
- StyleCourtyard, Multi-Level
- StatusActive
Community Information
- Address15160 Captiva Drive
- AreaCI01 - Captiva Island
- SubdivisionMETES AND BOUNDS
- CityCAPTIVA
- CountyLee
- StateFL
- Zip Code33924
Amenities
- AmenitiesBeach Rights, Beach Access
- FeaturesRectangular Lot
- ParkingAttached, Garage
- # of Garages3
- GaragesAttached, Garage
- ViewBay, Partial
- WaterfrontNone
- Has PoolYes
Interior
- InteriorTile, Wood
- HeatingCentral, Electric
- FireplaceYes
- # of Stories3
Exterior
- ExteriorBlock, Concrete, Stucco
- Lot DescriptionRectangular Lot
- RoofMetal
- ConstructionBlock, Concrete, Stucco
Additional Information
- Date ListedNovember 20th, 2023
Listing Details
- OfficeJohn R. Wood Properties
Pool
Electric Heat, Heated, In Ground, Pool Equipment
Interior Features
Wet Bar, Breakfast Bar, Bidet, Built-in Features, Breakfast Area, Bathtub, Tray Ceiling(s), Entrance Foyer, Eat-in Kitchen, Family/Dining Room, French Door(s)/Atrium Door(s), Fireplace, Jetted Tub, Living/Dining Room, Custom Mirrors, Multiple Primary Suites, Pantry, Separate Shower, Cable TV, Bar, Walk-In Closet(s)
Appliances
Dryer, Dishwasher, Gas Cooktop, Disposal, Microwave, Refrigerator, Separate Ice Machine, Self Cleaning Oven, Tankless Water Heater, Wine Cooler, Washer
Cooling
Central Air, Ceiling Fan(s), Electric, Zoned
Exterior Features
Deck, Outdoor Grill, Outdoor Kitchen, Outdoor Shower, Privacy Wall, Storage, Water Feature, Gas Grill
Windows
Casement Window(s), Shutters, Window Coverings
 The data relating to real estate for sale on this web site comes in part from the Broker ReciprocitySM Program of the Charleston Trident Multiple Listing Service. Real estate listings held by brokerage firms other than NV Realty Group are marked with the Broker ReciprocitySM logo or the Broker ReciprocitySM thumbnail logo (a little black house) and detailed information about them includes the name of the listing brokers.
The data relating to real estate for sale on this web site comes in part from the Broker ReciprocitySM Program of the Charleston Trident Multiple Listing Service. Real estate listings held by brokerage firms other than NV Realty Group are marked with the Broker ReciprocitySM logo or the Broker ReciprocitySM thumbnail logo (a little black house) and detailed information about them includes the name of the listing brokers.
The broker providing these data believes them to be correct, but advises interested parties to confirm them before relying on them in a purchase decision.
Copyright 2024 Charleston Trident Multiple Listing Service, Inc. All rights reserved.

