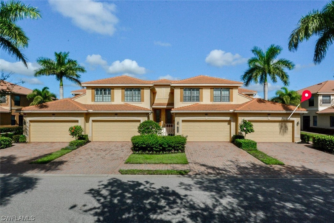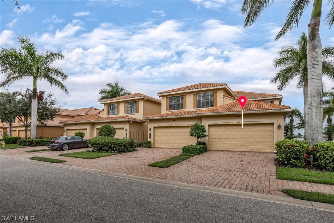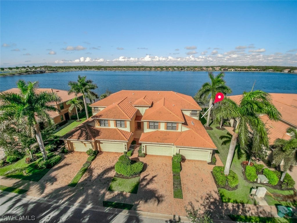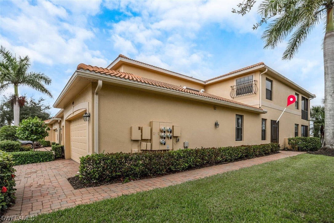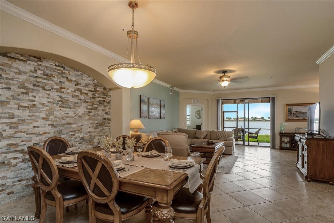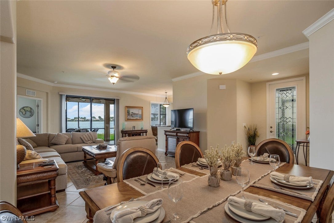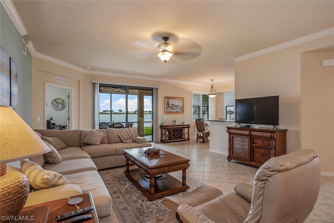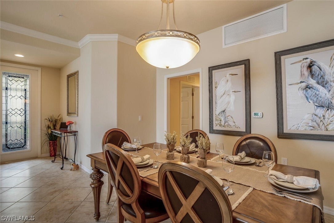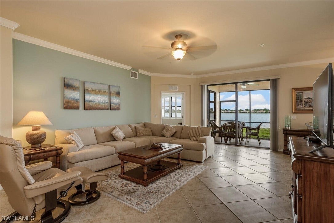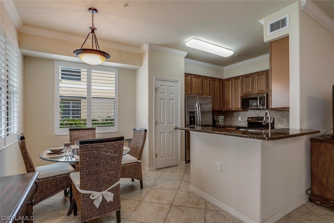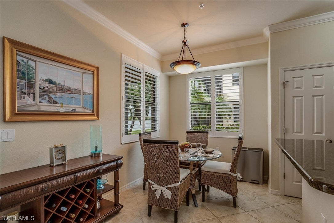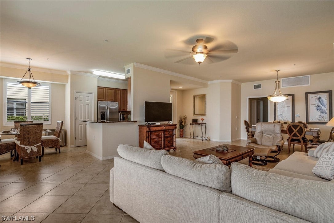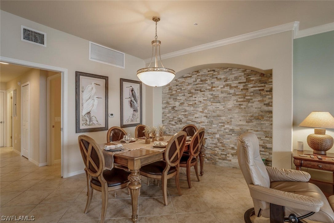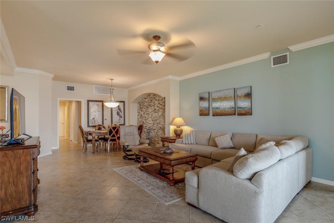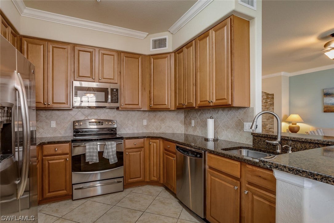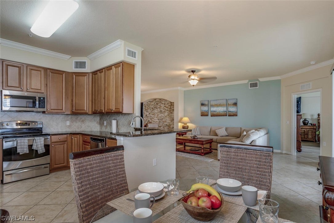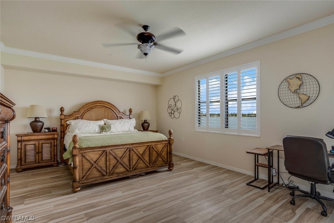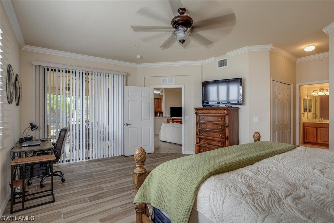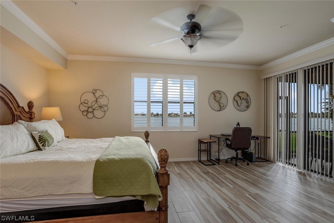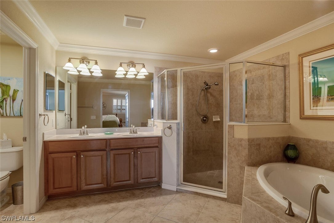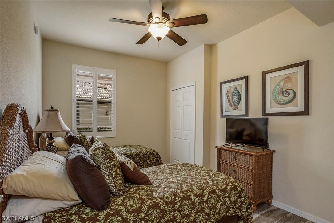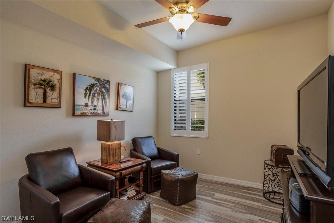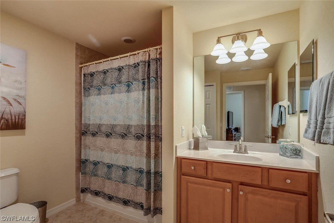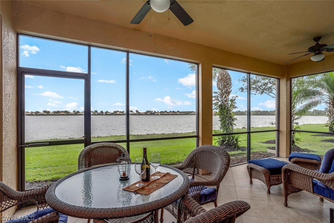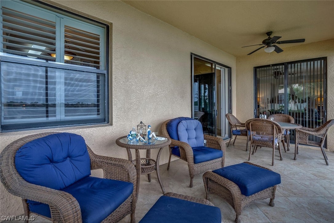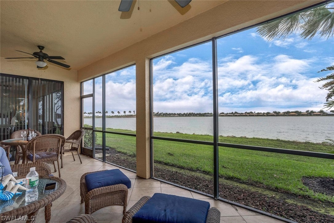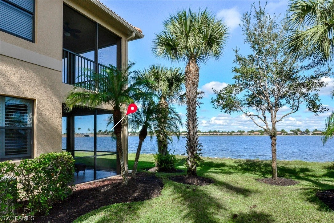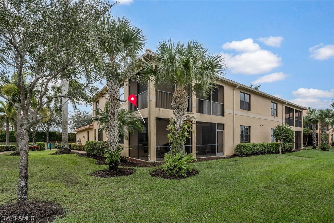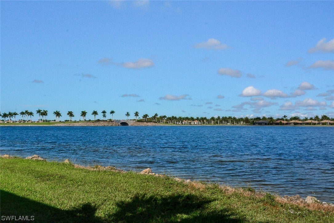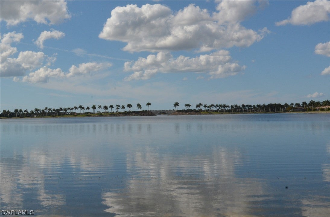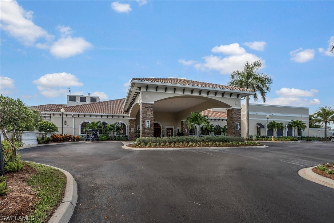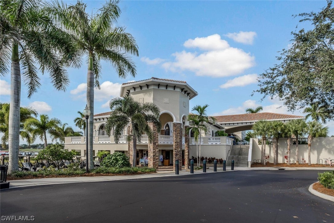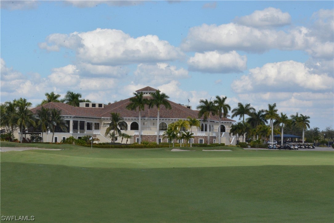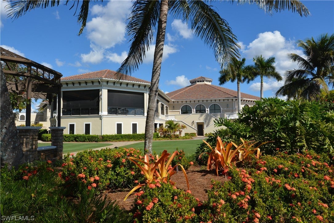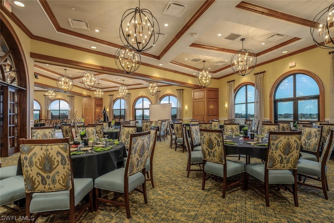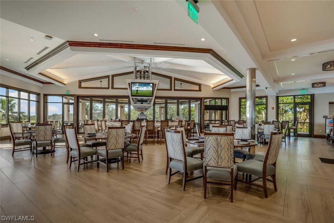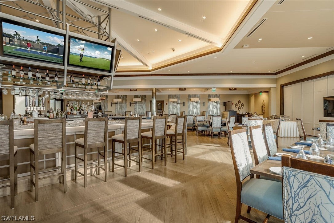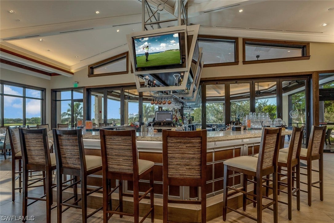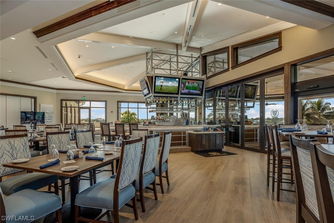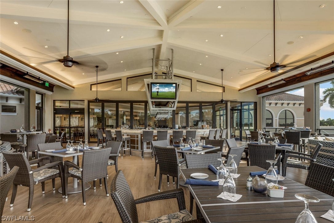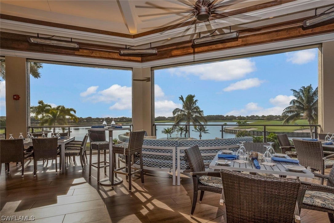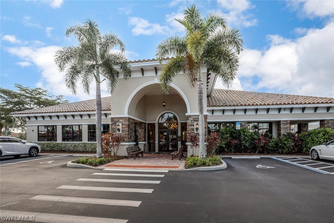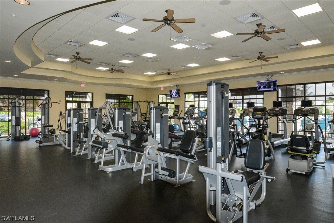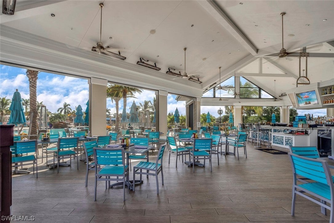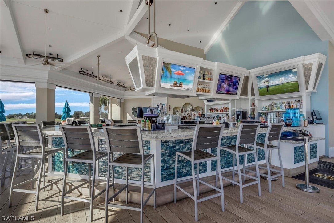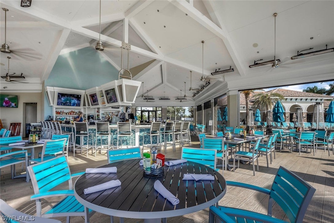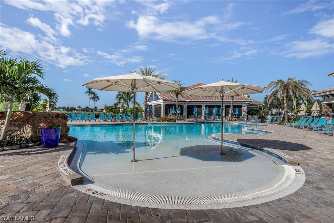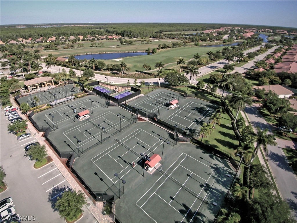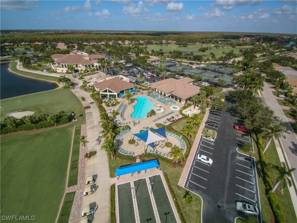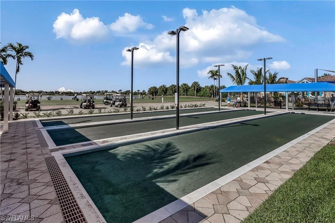Address10626 Smokehouse Bay Drive 102, NAPLES, FL, 34120
Price$725,000
- 3 Beds
- 2 Baths
- Residential
- 1,883 SQ FT
- Built in 2010
Tastefully decorated first floor 3BR/2BA coach home with an amazing 1/3 mile lake view. It is beautifully decorated and is being sold turnkey. Upgrades include stonework on the dining room niche, tiled lanai, plantation shutters, crown molding, wood grain tile flooring in the bedrooms, and closet units in the master closets. There is a new microwave, and the A/C was replaced in 2021. Heritage Bay is one of the premier Resident owned golf and country clubs in the area. Membership comes with the property. The 2019 Enhancement Program has made Heritage Bay the talk of the town. Residents absolutely love the classy grill room with indoor / outdoor seating, the resort style open air poolside cabana with music twice a week, and the large walk-in pool with poolside beverage service. Heritage Bay is an active, fun place to live with friendly residents, and a great staff. 27 holes of great golf designed for all levels of players, surrounded by the amazing natural beauty of Southwest Florida. The Wellness Center has aerobics, there are very active tennis and pickleball programs, and something's always going on at the clubhouse.
Essential Information
- MLS® #223085805
- Price$725,000
- HOA Fees$0
- Bedrooms3
- Bathrooms2.00
- Full Baths2
- Square Footage1,883
- Acres0.00
- Price/SqFt$385 USD
- Year Built2010
- TypeResidential
- Sub-TypeCondominium
- StyleLow Rise, Coach/Carriage
- StatusActive
Community Information
- SubdivisionHERITAGE BAY
- CityNAPLES
- CountyCollier
- StateFL
- Zip Code34120
Address
10626 Smokehouse Bay Drive 102
Area
NA31 - E/O Collier Blvd N/O Vanderbilt
Amenities
Bocce Court, Billiard Room, Cabana, Clubhouse, Fitness Center, Golf Course, Hobby Room, Library, Pier, Pickleball, Pool, Putting Green(s), Restaurant, Spa/Hot Tub, Sidewalks, Tennis Court(s), Trail(s)
Utilities
Cable Available, High Speed Internet Available, Underground Utilities
Parking
Attached, Driveway, Garage, Paved, Garage Door Opener
Garages
Attached, Driveway, Garage, Paved, Garage Door Opener
Interior Features
Breakfast Bar, Built-in Features, Breakfast Area, Bathtub, Dual Sinks, High Ceilings, Living/Dining Room, Pantry, Split Bedrooms, Separate Shower, Cable TV, Walk-In Closet(s), High Speed Internet
Appliances
Dryer, Dishwasher, Disposal, Ice Maker, Microwave, Refrigerator, Washer
Cooling
Central Air, Ceiling Fan(s), Electric
Exterior
Block, Concrete, Stucco, Wood Frame
Exterior Features
Security/High Impact Doors, None
Construction
Block, Concrete, Stucco, Wood Frame
Elementary
CORKSCREW ELEMENTARY SCHOOL
Amenities
- FeaturesZero Lot Line
- # of Garages2
- ViewLake
- WaterfrontNone
- Has PoolYes
- PoolCommunity
Interior
- InteriorTile
- HeatingCentral, Electric
- # of Stories1
Exterior
- Lot DescriptionZero Lot Line
- WindowsSingle Hung, Impact Glass
- RoofTile
School Information
- MiddleOAKRIDGE MIDDLE SCHOOL
- HighPALMETTO RIDGE HIGH SCHOOL
Additional Information
- Date ListedNovember 17th, 2023
- ZoningPUD
Listing Details
- OfficeBHHS Florida Realty
 The data relating to real estate for sale on this web site comes in part from the Broker ReciprocitySM Program of the Charleston Trident Multiple Listing Service. Real estate listings held by brokerage firms other than NV Realty Group are marked with the Broker ReciprocitySM logo or the Broker ReciprocitySM thumbnail logo (a little black house) and detailed information about them includes the name of the listing brokers.
The data relating to real estate for sale on this web site comes in part from the Broker ReciprocitySM Program of the Charleston Trident Multiple Listing Service. Real estate listings held by brokerage firms other than NV Realty Group are marked with the Broker ReciprocitySM logo or the Broker ReciprocitySM thumbnail logo (a little black house) and detailed information about them includes the name of the listing brokers.
The broker providing these data believes them to be correct, but advises interested parties to confirm them before relying on them in a purchase decision.
Copyright 2024 Charleston Trident Multiple Listing Service, Inc. All rights reserved.

