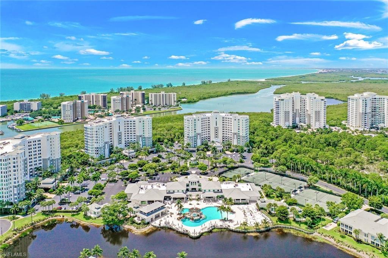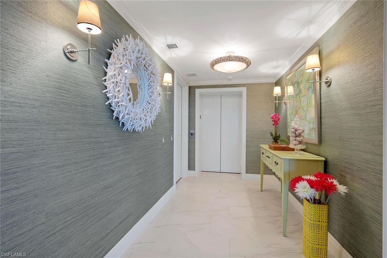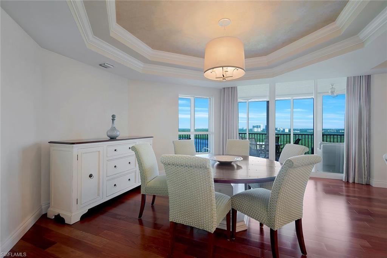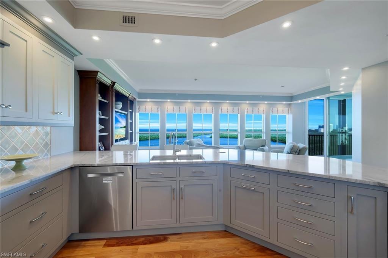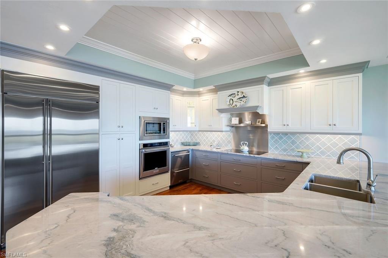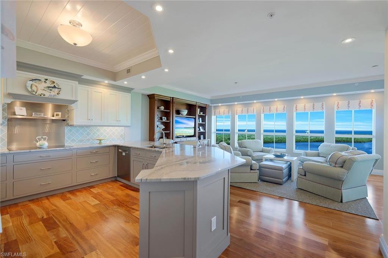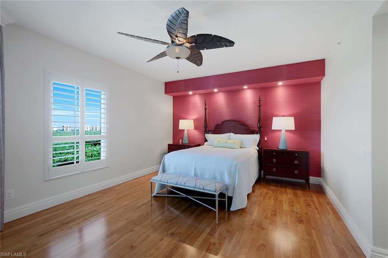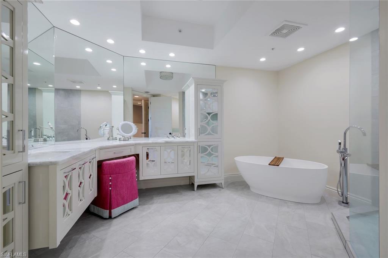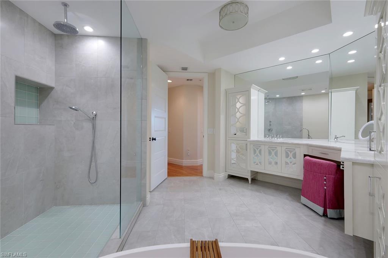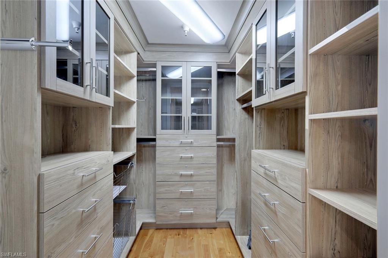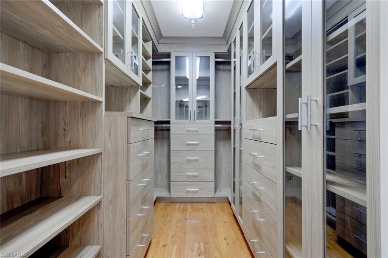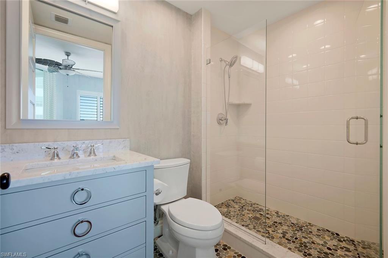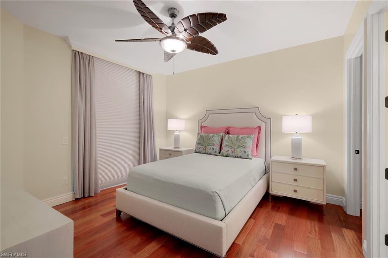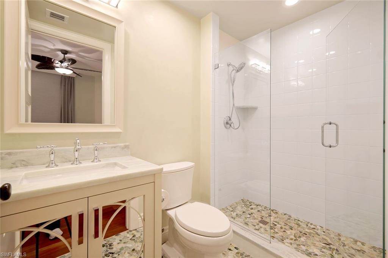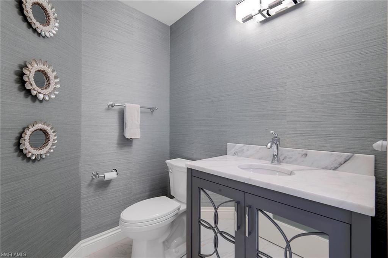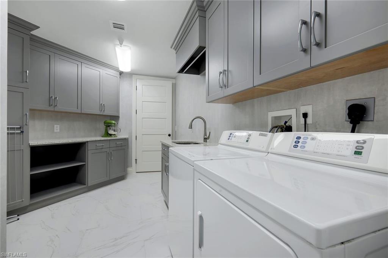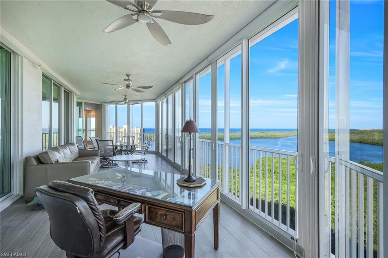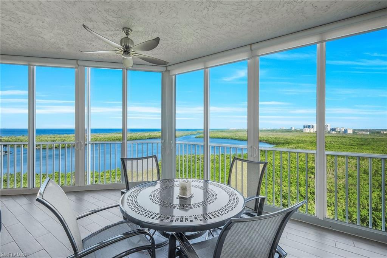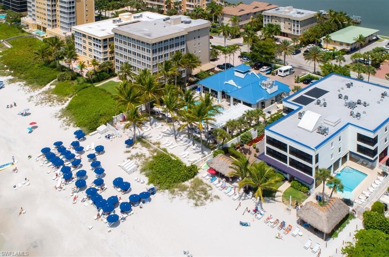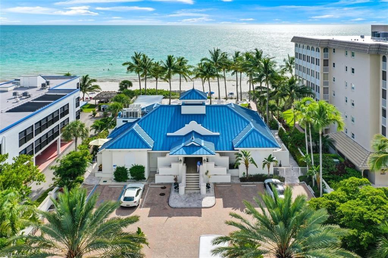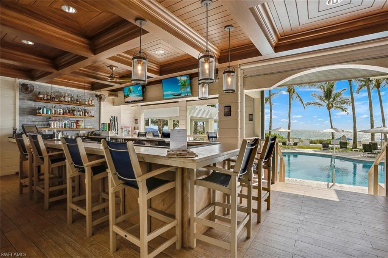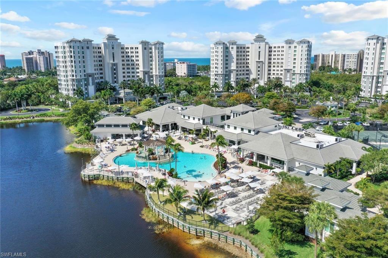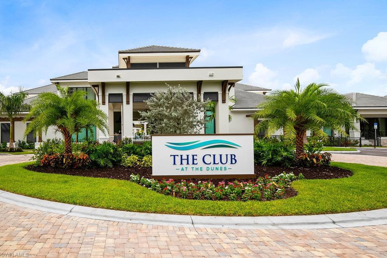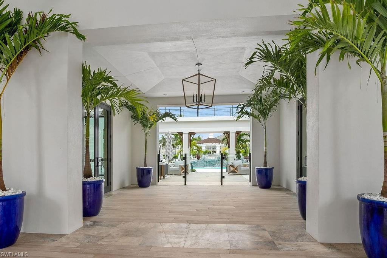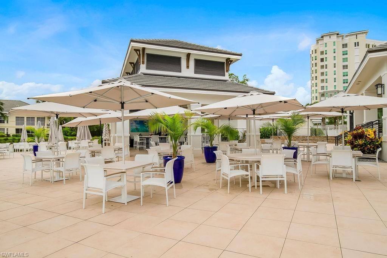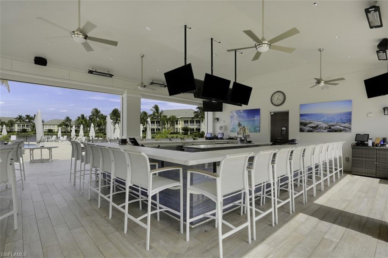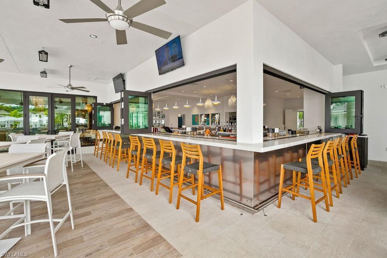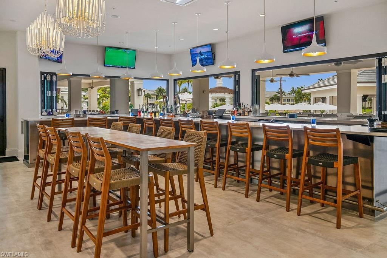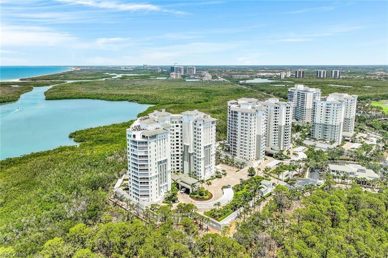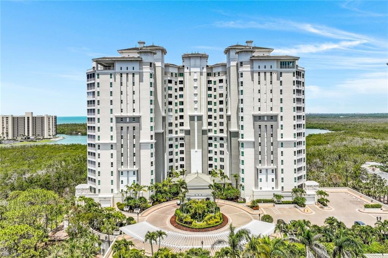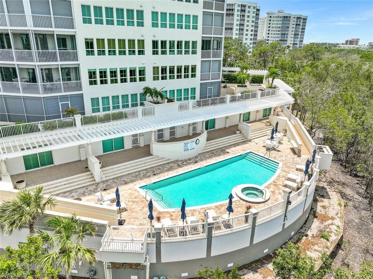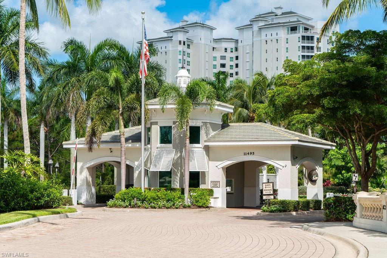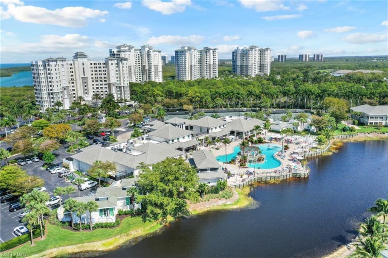Address295 Grande Way 1004, NAPLES, FL, 34110
Price$2,895,000
- 3 Beds
- 4 Baths
- Residential
- 2,919 SQ FT
- Built in 2003
Enter this elegant residence from your elevator and be greeted with panoramic views from Sanibel to Vanderbilt Beach. Beautifully renovated, this spacious 2,900 sq ft condo features 3 bedrooms, each with bath ensuite, living room, dining room, family room, gourmet kitchen, powder room and large laundry room with lots of storage. Enjoy year-round living and spectacular sunsets on the huge glassed-in lanai. The Grande Dominica features a pool and spa, barbecue area, 2 parking spaces, bike storage, fitness room and concierge service. Membership in the exclusive FLORIDIAN BEACH CLUB on award-winning Vanderbilt Beach is also available for transfer. The Floridian amenities include shuttle service to and from your lobby, a casual bar and restaurant, pool, beach chairs and umbrellas, and food & beverage service on the beach. Included in your HOA dues is access to The Club at the Dunes, featuring fine dining, an indoor-outdoor restaurant, resort pool, tiki bar, state-of-the-art fitness center and staffed tennis facility. These 5 Star Resort amenities and fabulous lifestyle are why The Dunes is The Premier Coastal Resort Community in Naples. The Dunes is PET FRIENDLY! See Virtual Tour.
Essential Information
- MLS® #223086754
- Price$2,895,000
- HOA Fees$1,066 /Quarterly
- Bedrooms3
- Bathrooms4.00
- Full Baths3
- Half Baths1
- Square Footage2,919
- Acres0.00
- Price/SqFt$992 USD
- Year Built2003
- TypeResidential
- Sub-TypeCondominium
- StyleOther, High Rise
- StatusActive
Community Information
- Address295 Grande Way 1004
- SubdivisionGRANDE DOMINICA
- CityNAPLES
- CountyCollier
- StateFL
- Zip Code34110
Area
NA01 - N/O 111th Ave Bonita Beach
Amenities
Beach Rights, Bike Storage, Business Center, Clubhouse, Fitness Center, Barbecue, Picnic Area, Pool, Restaurant, Spa/Hot Tub, See Remarks, Tennis Court(s), Trail(s), Concierge, Satellite TV, Trash, Vehicle Wash Area
Parking
Assigned, Attached, Deeded, Underground, Garage, Two Spaces, Garage Door Opener
Garages
Assigned, Attached, Deeded, Underground, Garage, Two Spaces, Garage Door Opener
Interior Features
Built-in Features, Bathtub, Tray Ceiling(s), Closet Cabinetry, Coffered Ceiling(s), Dual Sinks, Entrance Foyer, Living/Dining Room, Multiple Shower Heads, Separate Shower, Walk-In Closet(s), High Speed Internet, Split Bedrooms
Appliances
Built-In Oven, Dryer, Dishwasher, Electric Cooktop, Disposal, Microwave, Range, Refrigerator, Washer, Water Purifier
Cooling
Central Air, Electric, Zoned
Exterior Features
Security/High Impact Doors, None
Amenities
- FeaturesZero Lot Line
- # of Garages2
- ViewBay, Gulf
- WaterfrontNone
- Has PoolYes
- PoolCommunity
Interior
- InteriorTile, Wood
- HeatingCentral, Electric, Zoned
- # of Stories1
Exterior
- ExteriorBlock, Concrete, Stucco
- Lot DescriptionZero Lot Line
- WindowsSingle Hung
- RoofBuilt-Up, Flat
- ConstructionBlock, Concrete, Stucco
School Information
- ElementaryNAPLES PARK ELEMENTARY
- MiddleNORTH NAPLES MIDDLE SCHOOL
- HighGULF COAST HIGH SCHOOL
Additional Information
- Date ListedNovember 25th, 2023
- Zoning382690
Listing Details
- OfficeWilliam Raveis Real Estate
 The data relating to real estate for sale on this web site comes in part from the Broker ReciprocitySM Program of the Charleston Trident Multiple Listing Service. Real estate listings held by brokerage firms other than NV Realty Group are marked with the Broker ReciprocitySM logo or the Broker ReciprocitySM thumbnail logo (a little black house) and detailed information about them includes the name of the listing brokers.
The data relating to real estate for sale on this web site comes in part from the Broker ReciprocitySM Program of the Charleston Trident Multiple Listing Service. Real estate listings held by brokerage firms other than NV Realty Group are marked with the Broker ReciprocitySM logo or the Broker ReciprocitySM thumbnail logo (a little black house) and detailed information about them includes the name of the listing brokers.
The broker providing these data believes them to be correct, but advises interested parties to confirm them before relying on them in a purchase decision.
Copyright 2024 Charleston Trident Multiple Listing Service, Inc. All rights reserved.

