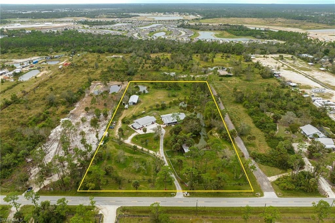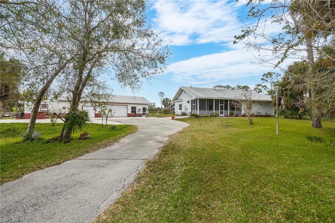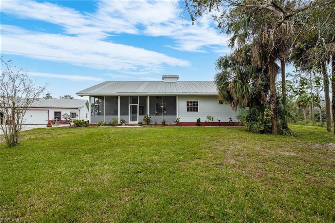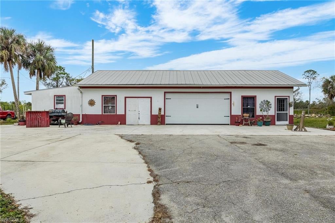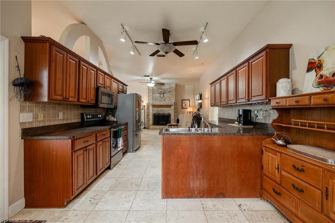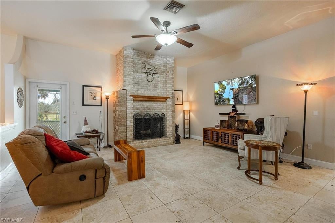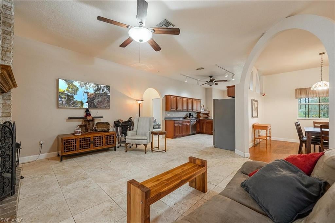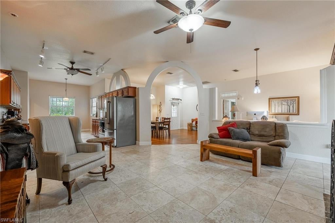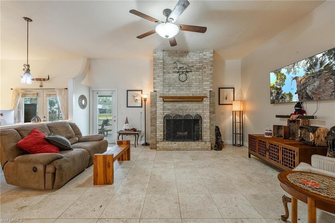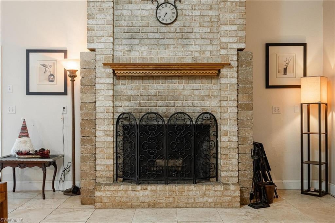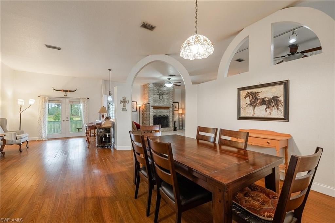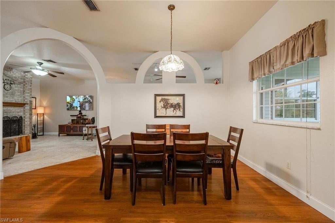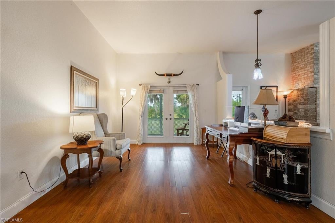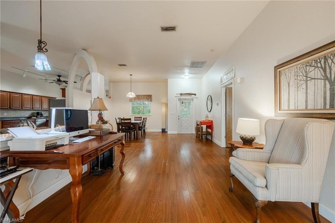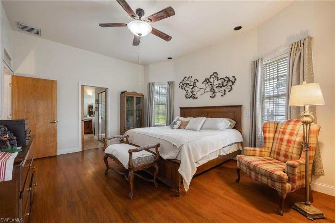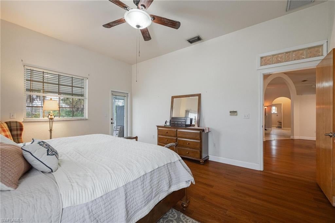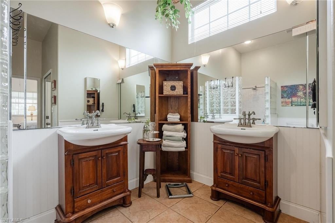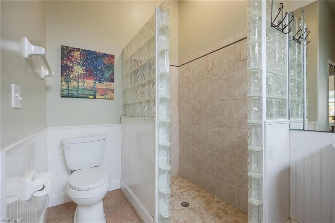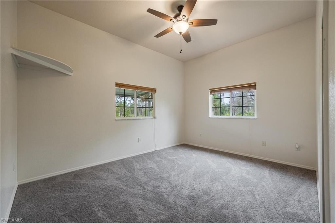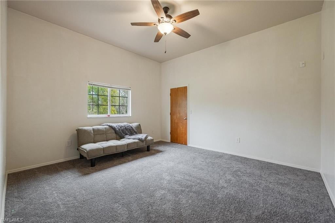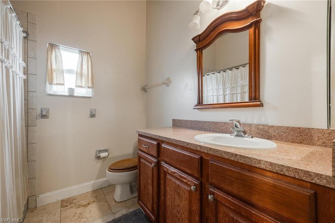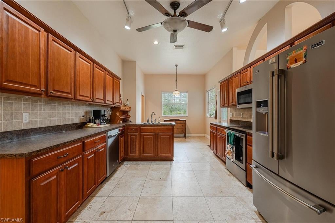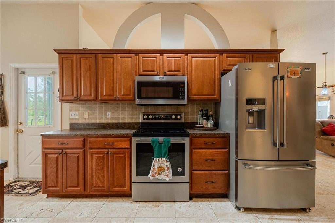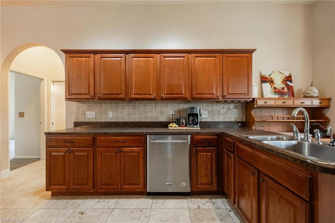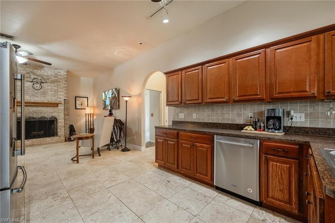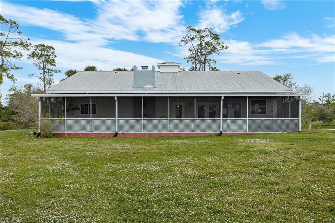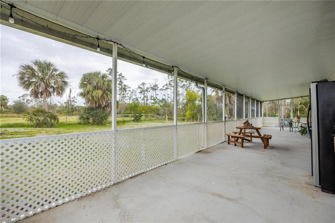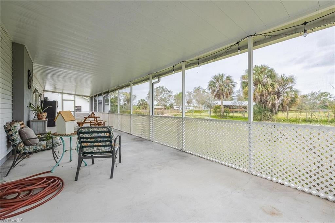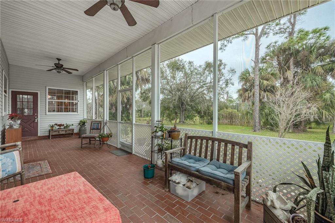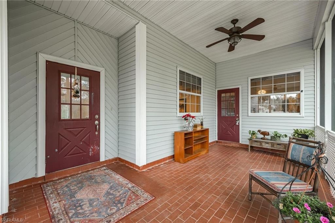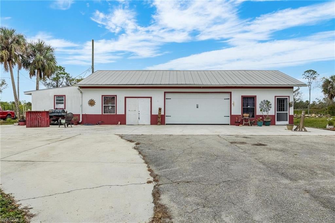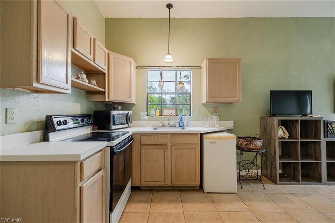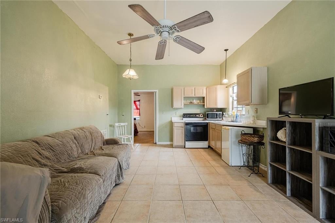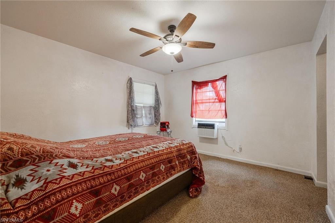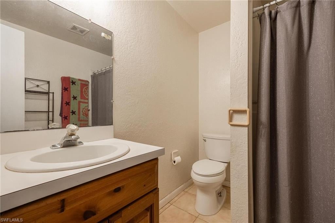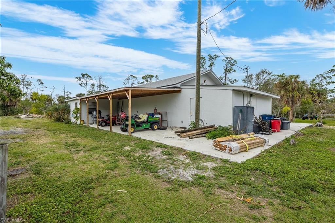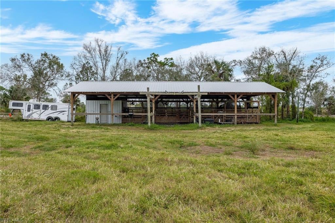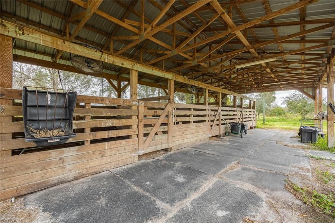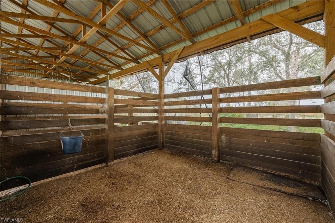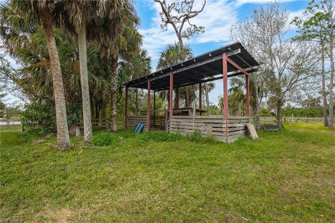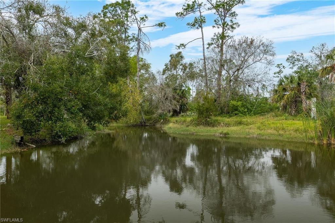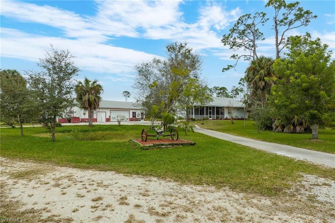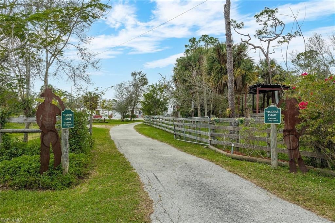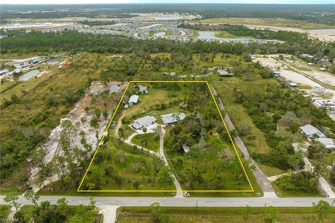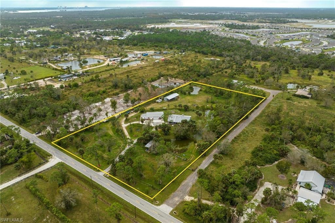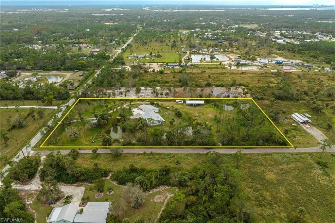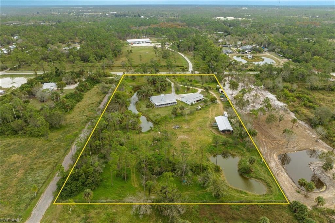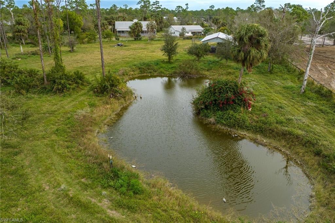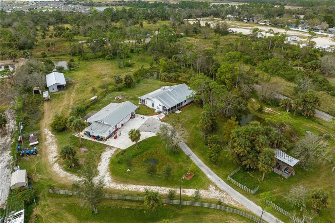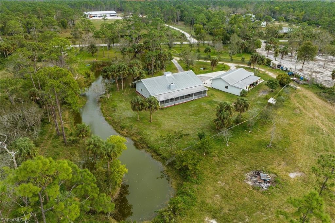Address18501 Nalle Road, NORTH FORT MYERS, FL, 33917
Price$789,000
- 3 Beds
- 2 Baths
- Residential
- 2,103 SQ FT
- Built in 1991
Discover a secluded ranch home on a sprawling 5.19-acre property at 18501 Nalle Rd. The detached garage has an efficiency apartment, complete with a kitchen, bedroom, and living room, as well as multiple workshop areas and a carport for added versatility. This versatile, spacious residence offers a blend of modern amenities and rural charm, with stunning waterfront pond views throughout. The home features a kitchen with cherry cabinets, stainless steel Maytag appliances, and a tile back splash. A brick wood burning fireplace in the living room. Terrazzo and wood laminate floors in the main living area create a cozy atmosphere. Enjoy the outdoors on the screened front & back porches. The property is fully fenced, perfect for horses, and boasts a circle driveway for easy access. Also enjoy city water. Newer horse barn featuring 4 stalls, a tack room, and a metal roof, this property offers convenience and room to expand. Additional small outbuilding (previous for goats) & storage shed complete the package. Experience the tranquility of this unique rural haven, ideal for relaxation, recreation, and endless opportunities to enjoy the best of country living. Close to Babcock Ranch & I-75
Essential Information
- MLS® #223093138
- Price$789,000
- HOA Fees$0
- Bedrooms3
- Bathrooms2.00
- Full Baths2
- Square Footage2,103
- Acres5.19
- Price/SqFt$375 USD
- Year Built1991
- TypeResidential
- Sub-TypeSingle Family
- StyleRanch, One Story
- StatusActive
Community Information
- Address18501 Nalle Road
- SubdivisionNORTH FORT MYERS
- CityNORTH FORT MYERS
- CountyLee
- StateFL
- Zip Code33917
Area
FN09 - North Fort Myers Area
Parking
Circular Driveway, Detached, Garage, RV Access/Parking, Detached Carport
Garages
Circular Driveway, Detached, Garage, RV Access/Parking, Detached Carport
Interior Features
Bedroom on Main Level, Breakfast Area, Dual Sinks, Entrance Foyer, French Door(s)/Atrium Door(s), Fireplace, Shower Only, Separate Shower, Walk-In Closet(s), Split Bedrooms
Appliances
Dishwasher, Microwave, Range, Refrigerator
Exterior Features
Fence, None, Storage, Water Feature
Amenities
- UtilitiesCable Not Available
- FeaturesRectangular Lot
- # of Garages2
- ViewPond, Trees/Woods, Water
- WaterfrontNone
Interior
- InteriorLaminate, Terrazzo, Tile
- HeatingCentral, Electric
- CoolingCentral Air, Electric
- FireplaceYes
- # of Stories1
- Stories1
Exterior
- ExteriorVinyl Siding, Wood Frame
- Lot DescriptionRectangular Lot
- WindowsSingle Hung
- RoofMetal
- ConstructionVinyl Siding, Wood Frame
Additional Information
- Date ListedDecember 16th, 2023
- ZoningAG-2
Listing Details
- OfficeBerkshire Hathaway Florida
 The data relating to real estate for sale on this web site comes in part from the Broker ReciprocitySM Program of the Charleston Trident Multiple Listing Service. Real estate listings held by brokerage firms other than NV Realty Group are marked with the Broker ReciprocitySM logo or the Broker ReciprocitySM thumbnail logo (a little black house) and detailed information about them includes the name of the listing brokers.
The data relating to real estate for sale on this web site comes in part from the Broker ReciprocitySM Program of the Charleston Trident Multiple Listing Service. Real estate listings held by brokerage firms other than NV Realty Group are marked with the Broker ReciprocitySM logo or the Broker ReciprocitySM thumbnail logo (a little black house) and detailed information about them includes the name of the listing brokers.
The broker providing these data believes them to be correct, but advises interested parties to confirm them before relying on them in a purchase decision.
Copyright 2024 Charleston Trident Multiple Listing Service, Inc. All rights reserved.

