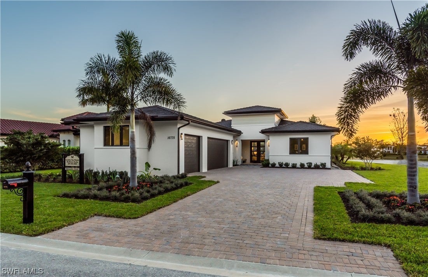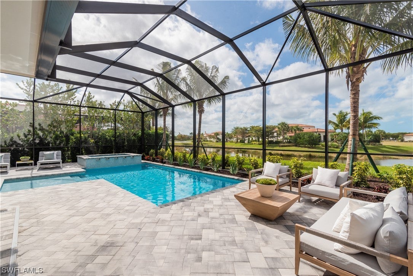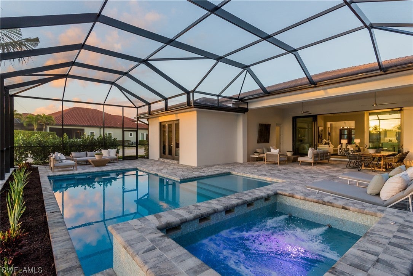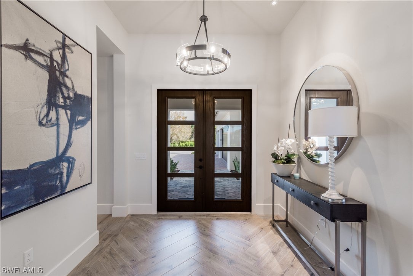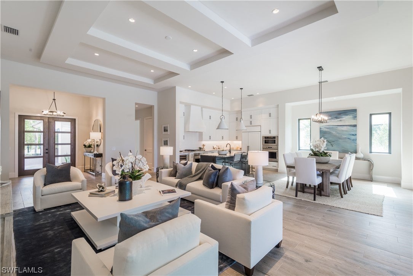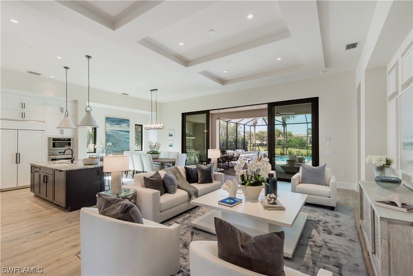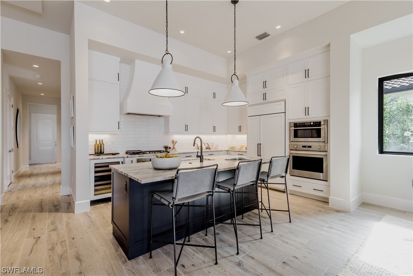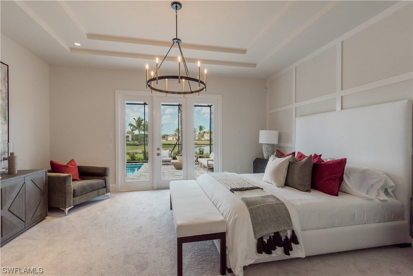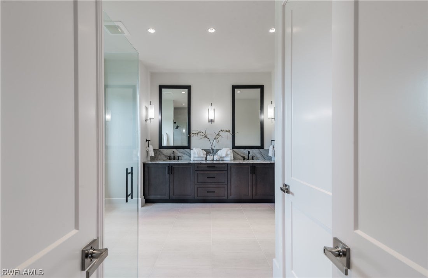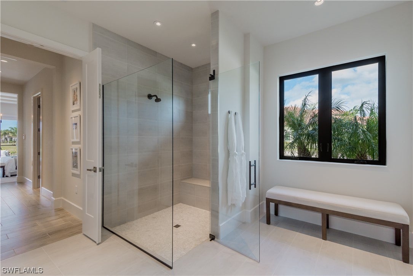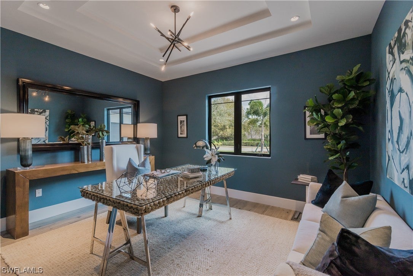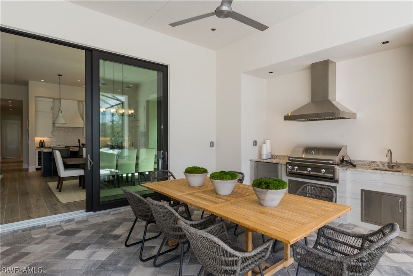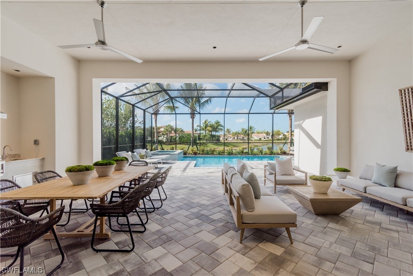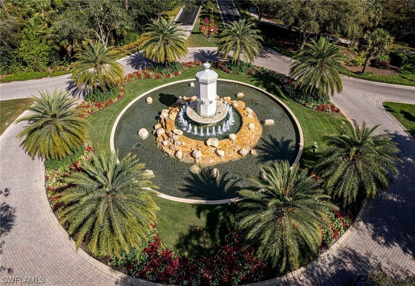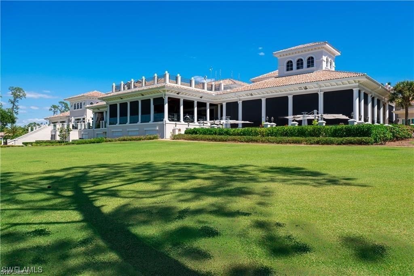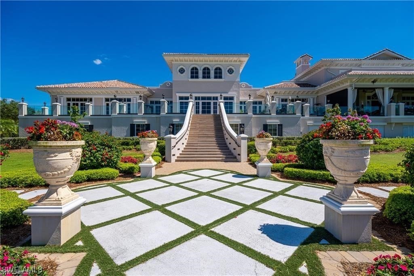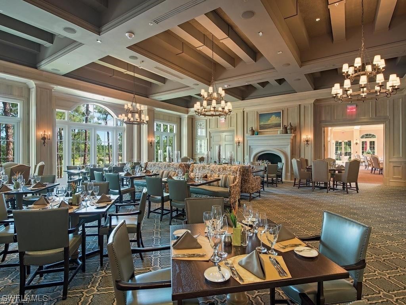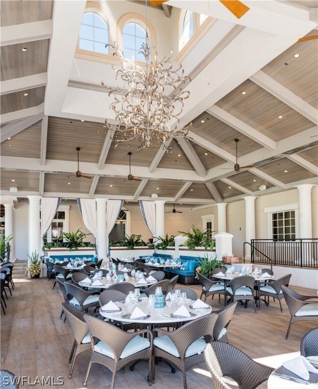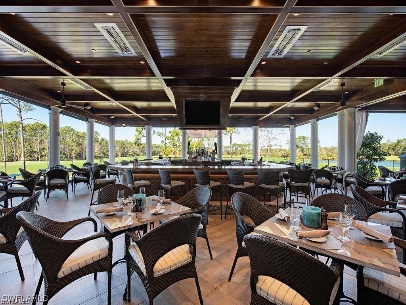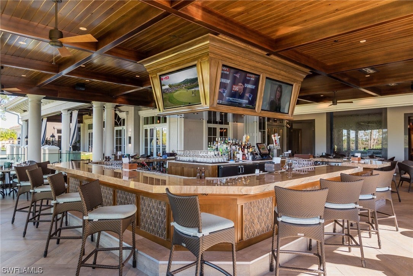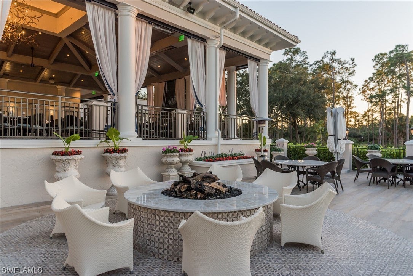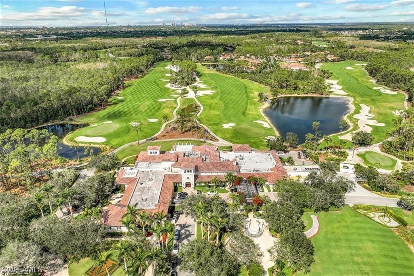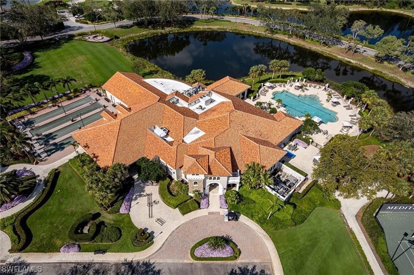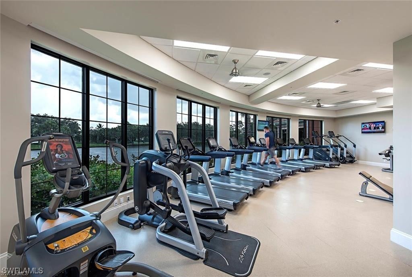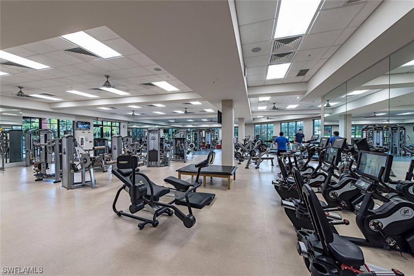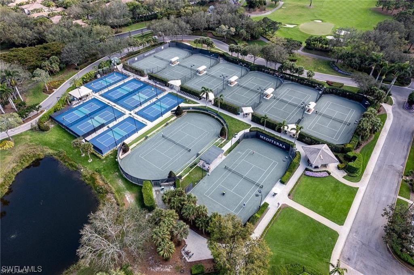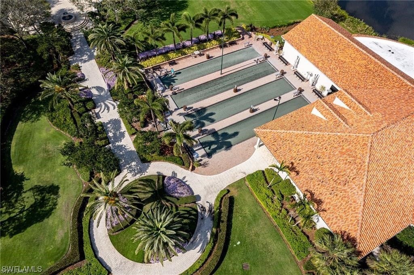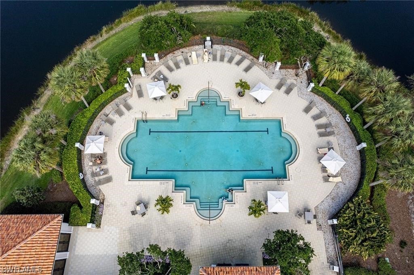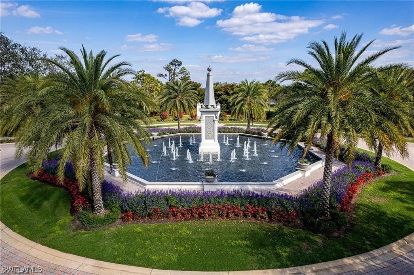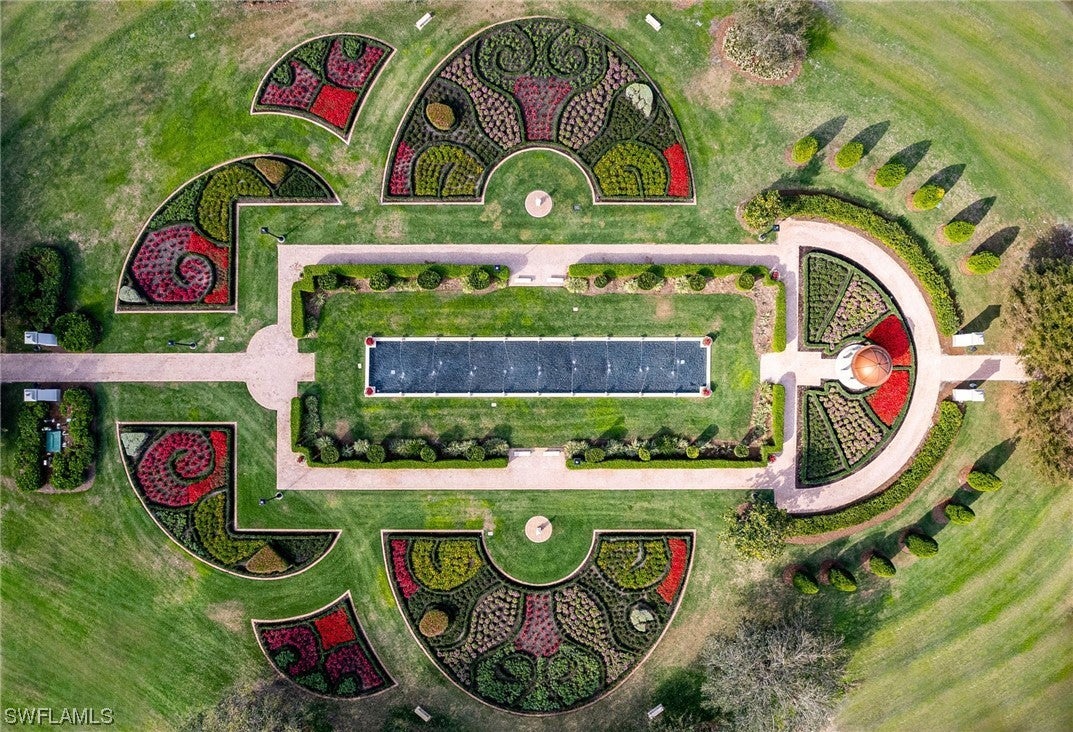Address16753 Cabreo Drive, NAPLES, FL, 34110
Price$3,445,000
- 3 Beds
- 4 Baths
- Residential
- 2,992 SQ FT
- Built in 2024
UNDER CONSTRUCTION and due for completion in 2025. The Devonshire, one of London Bay Homes newest contemporary floor plans in Mediterra, features a spacious open great room design that blurs indoor and outdoor living spaces. The gourmet-inspired kitchen boasts designer cabinetry and appliances, a grand island breakfast bar an under counter wine cooler. Sliding glass doors lead to a covered outdoor living area with an outdoor kitchen that overlooks the custom pool with spa and sun shelf. The home also includes a luxurious master suite bathroom with walk-in shower, dual vanities and large closet. With designer features and finishes selected by London Bay Homes Selection Studio team, this home awaits interior design to reflect the personality of the homeowner.
Essential Information
- MLS® #223094861
- Price$3,445,000
- HOA Fees$1,260 /Quarterly
- Bedrooms3
- Bathrooms4.00
- Full Baths3
- Half Baths1
- Square Footage2,992
- Acres0.26
- Price/SqFt$1,151 USD
- Year Built2024
- TypeResidential
- Sub-TypeSingle Family
- StyleRanch, One Story
- StatusActive
Community Information
- Address16753 Cabreo Drive
- SubdivisionCABREO
- CityNAPLES
- CountyCollier
- StateFL
- Zip Code34110
Area
NA11 - N/O Immokalee Rd W/O 75
Amenities
Beach Rights, Bocce Court, Clubhouse, Fitness Center, Golf Course, Playground, Pickleball, Private Membership, Restaurant, Sidewalks, Tennis Court(s), Trail(s)
Utilities
Natural Gas Available, Underground Utilities
Parking
Attached, Garage, Garage Door Opener
Garages
Attached, Garage, Garage Door Opener
Pool
Concrete, Gas Heat, Heated, In Ground, Pool Equipment, Screen Enclosure, Salt Water
Interior Features
Built-in Features, Bathtub, Dual Sinks, Entrance Foyer, Eat-in Kitchen, Family/Dining Room, Kitchen Island, Living/Dining Room, Main Level Primary, Pantry, Separate Shower, Cable TV, Walk-In Closet(s), Split Bedrooms
Appliances
Built-In Oven, Dryer, Dishwasher, Freezer, Gas Cooktop, Disposal, Microwave, Refrigerator, Wine Cooler, Washer
Exterior
Block, Concrete, Stucco, Wood Frame
Exterior Features
Fire Pit, Security/High Impact Doors, Outdoor Grill, Outdoor Kitchen, Gas Grill
Windows
Casement Window(s), Sliding, Impact Glass
Construction
Block, Concrete, Stucco, Wood Frame
Amenities
- FeaturesRectangular Lot
- # of Garages3
- ViewLake
- Is WaterfrontYes
- WaterfrontLake
- Has PoolYes
Interior
- InteriorCarpet, Tile, Wood
- HeatingCentral, Electric
- CoolingCentral Air, Electric
- # of Stories1
- Stories1
Exterior
- Lot DescriptionRectangular Lot
- RoofTile
School Information
- ElementaryVETERANS MEMORIAL
- MiddleNORTH NAPLES
- HighGULF COAST
Additional Information
- Date ListedMarch 28th, 2024
Listing Details
- OfficeMediterra Realty
 The data relating to real estate for sale on this web site comes in part from the Broker ReciprocitySM Program of the Charleston Trident Multiple Listing Service. Real estate listings held by brokerage firms other than NV Realty Group are marked with the Broker ReciprocitySM logo or the Broker ReciprocitySM thumbnail logo (a little black house) and detailed information about them includes the name of the listing brokers.
The data relating to real estate for sale on this web site comes in part from the Broker ReciprocitySM Program of the Charleston Trident Multiple Listing Service. Real estate listings held by brokerage firms other than NV Realty Group are marked with the Broker ReciprocitySM logo or the Broker ReciprocitySM thumbnail logo (a little black house) and detailed information about them includes the name of the listing brokers.
The broker providing these data believes them to be correct, but advises interested parties to confirm them before relying on them in a purchase decision.
Copyright 2024 Charleston Trident Multiple Listing Service, Inc. All rights reserved.

