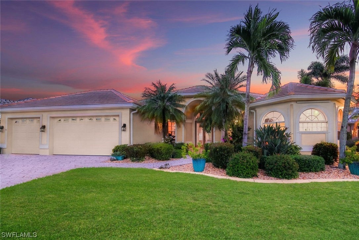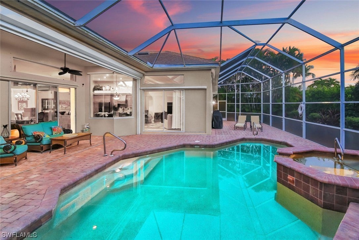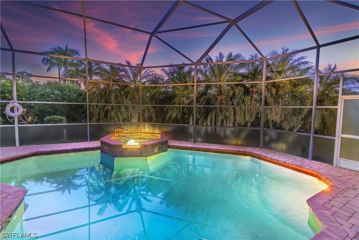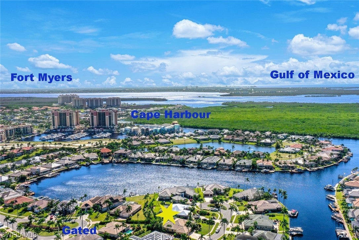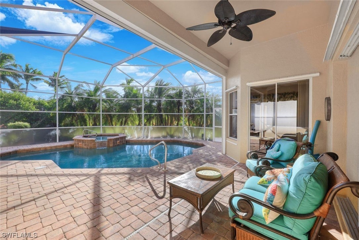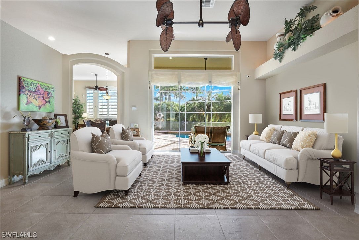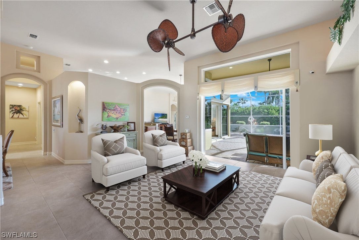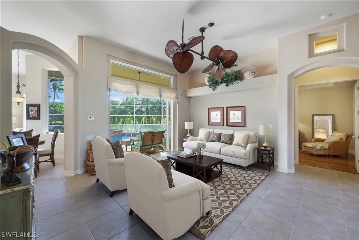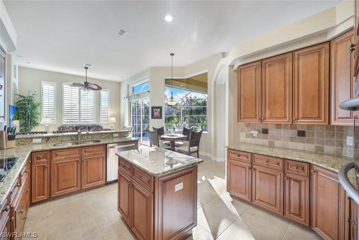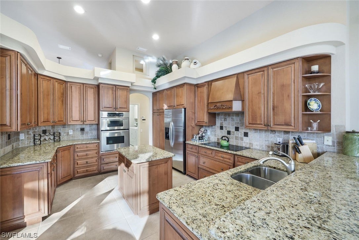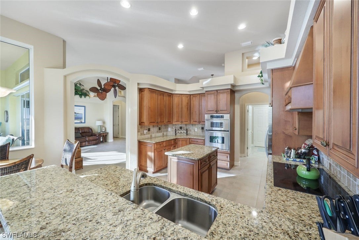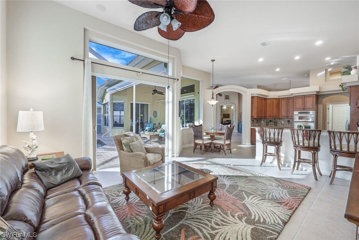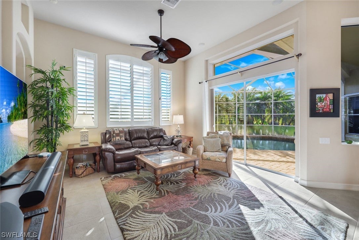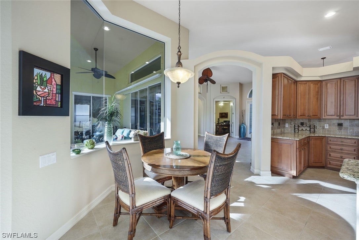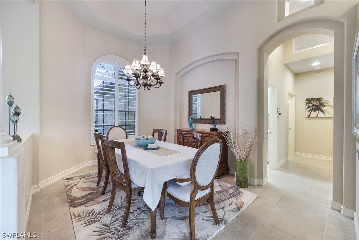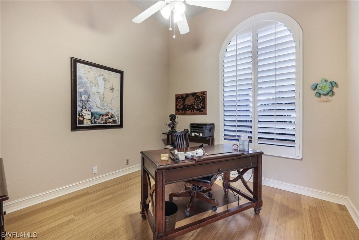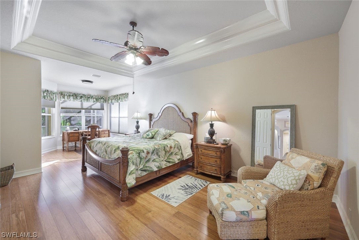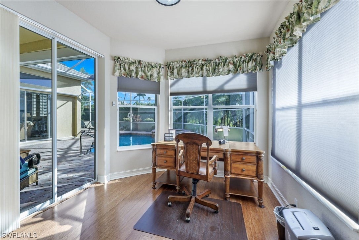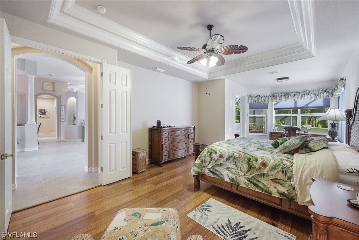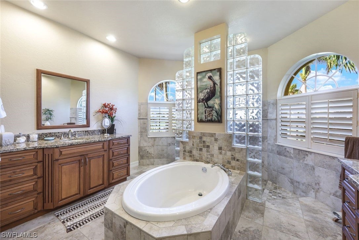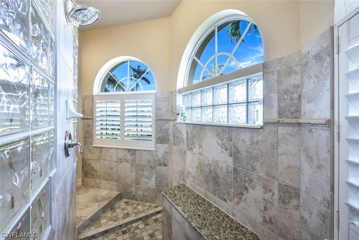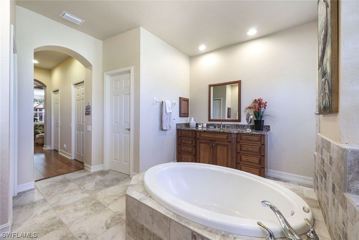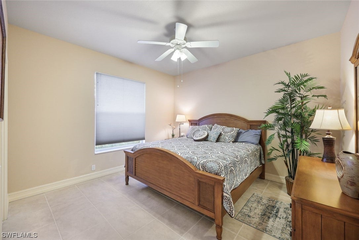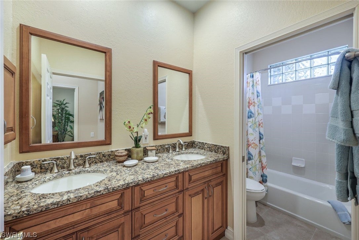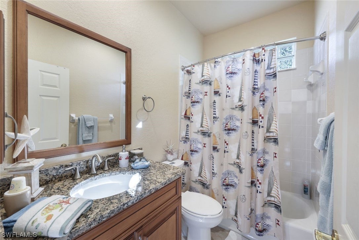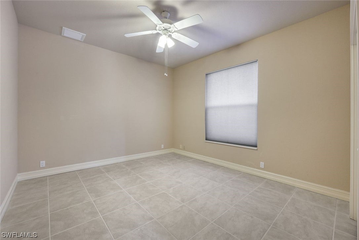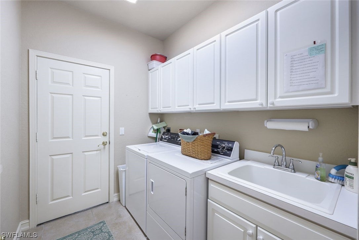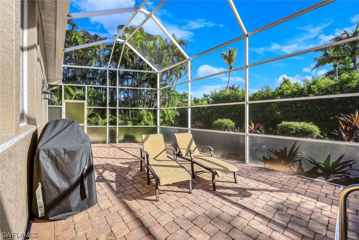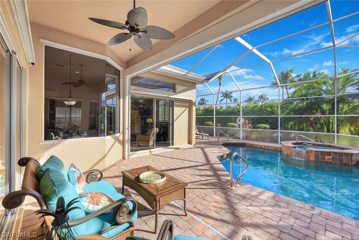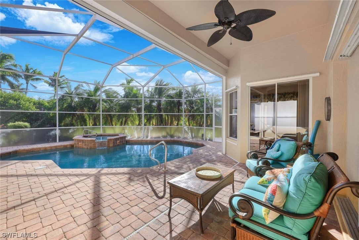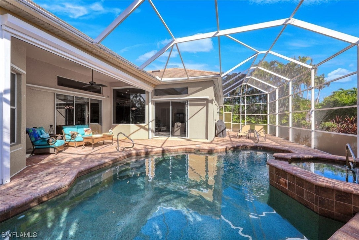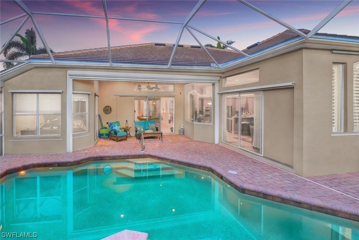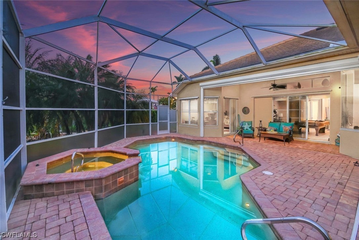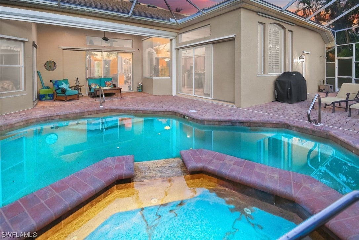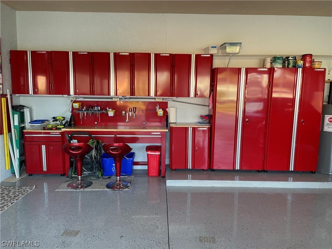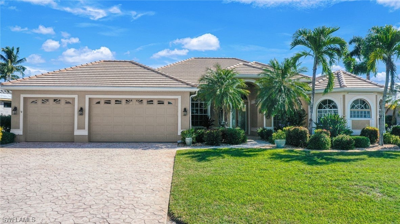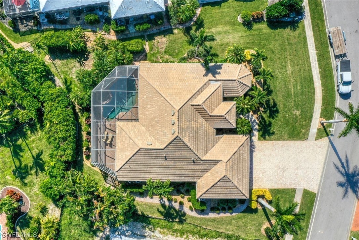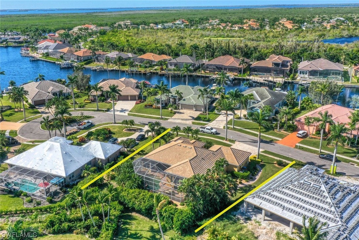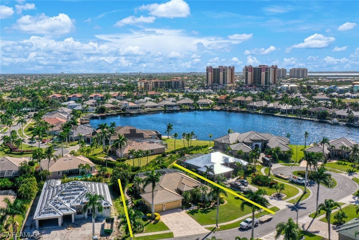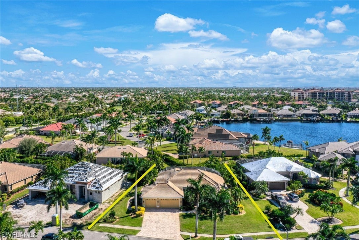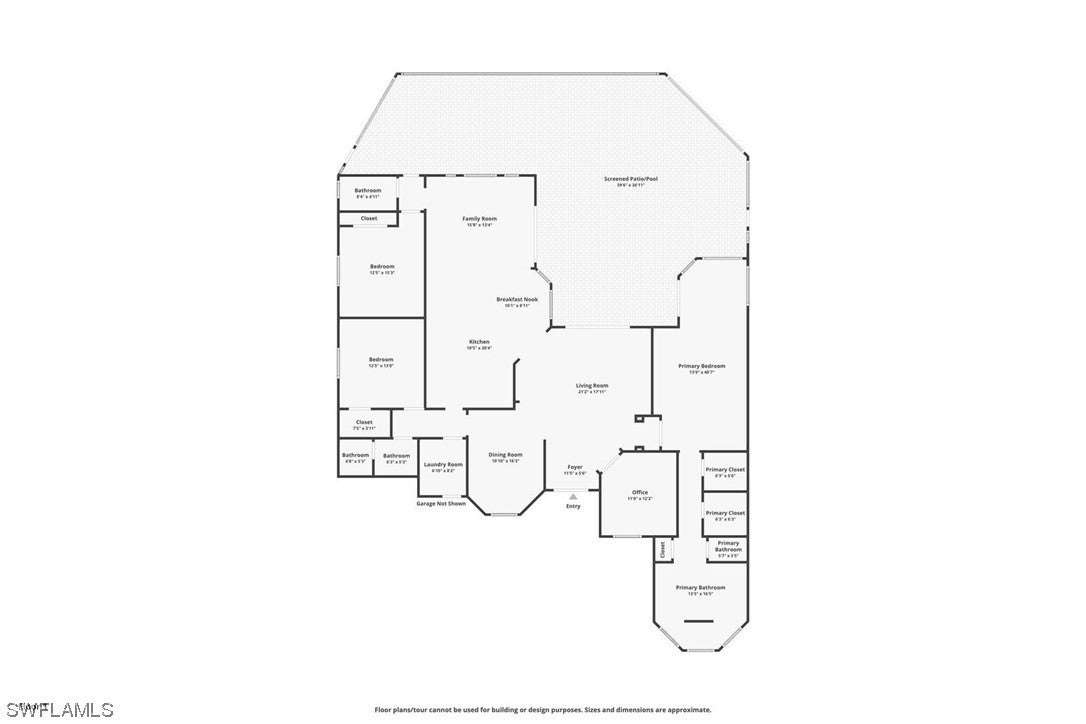Address5601 Merlyn Lane, CAPE CORAL, FL, 33914
Price$899,700
- 3 Beds
- 3 Baths
- Residential
- 2,664 SQ FT
- Built in 1999
**Owner financing possible**Gorgeous residence nestled on an expansive lot, meticulously designed with an emphasis on privacy, within the esteemed gated enclave of Cape Harbour. The house has new features such as New Air conditioner installed December 2021, NEW Roof and gutters in January 2021, New Storm Smart roll down retractable storm shutters as of March 2021, New Hot Water Tank as of January 2019, LG dishwasher installed in March 2022, floors are made of Bamboo wood and Tile. The Garage features retro cabinets newly installed in January 2023, new front door decorative inserts as of January 2021. New Backdoor with blinds inserts as of November 2022. Re-screened Pool cage with privacy shading November 2022 with glass screen great for pets (non-scratch). The master suite beckons with its grand double-door entrance, providing access to a private patio, spacious walk-in closets, a luxurious bath, and a bay window seating area for your serenity. Natural light floods the interior through generous windows, and the sunlit screened lanai seamlessly extends your living space into the great outdoors, surrounded by tall hedges that define the property's boundaries. Boat storage marine wet slips and dry storage available. Walk to fitness center, tennis courts, and restaurants.
Upcoming Open Houses
- Date/TimeThursday, May 9th, 11:00am - 2:00pm
Essential Information
- MLS® #223095861
- Price$899,700
- HOA Fees$0
- Bedrooms3
- Bathrooms3.00
- Full Baths3
- Square Footage2,664
- Acres0.38
- Price/SqFt$338 USD
- Year Built1999
- TypeResidential
- Sub-TypeSingle Family
- StatusActive
Community Information
- Address5601 Merlyn Lane
- SubdivisionCAPE HARBOUR
- CityCAPE CORAL
- CountyLee
- StateFL
- Zip Code33914
Style
Ranch, One Story, Contemporary
Area
CC22 - Cape Coral Unit 69,70,72-
Amenities
Basketball Court, Clubhouse, Fitness Center, Pool, Restaurant, Sidewalks, Tennis Court(s), Trail(s), Marina
Parking
Attached, Garage, Two Spaces, Garage Door Opener
Garages
Attached, Garage, Two Spaces, Garage Door Opener
Interior Features
Breakfast Bar, Bathtub, Dual Sinks, Entrance Foyer, French Door(s)/Atrium Door(s), High Ceilings, Kitchen Island, Living/Dining Room, Main Level Primary, Pantry, Separate Shower, Cable TV, Walk-In Closet(s), High Speed Internet, Split Bedrooms
Appliances
Dryer, Electric Cooktop, Ice Maker, Microwave, Refrigerator, Washer
Windows
Single Hung, Window Coverings
Office
Realmark Realty Group II LLC
Amenities
- UtilitiesCable Available
- FeaturesRectangular Lot
- # of Garages3
- ViewLandscaped
- WaterfrontNone
- Has PoolYes
- PoolIn Ground, Community
Interior
- InteriorTile, Wood
- HeatingCentral, Electric
- CoolingCentral Air, Electric
- # of Stories1
- Stories1
Exterior
- ExteriorBlock, Concrete, Stucco
- Exterior FeaturesPatio, Shutters Electric
- Lot DescriptionRectangular Lot
- RoofTile
- ConstructionBlock, Concrete, Stucco
School Information
- ElementarySCHOOL CHOICE
- MiddleSCHOOL CHOICE
- HighSCHOOL CHOICE
Additional Information
- Date ListedDecember 30th, 2023
- Days on Market128
- ZoningR1-D
Listing Details
Price Change History for 5601 Merlyn Lane, CAPE CORAL, FL (MLS® #223095861)
| Date | Details | Change |
|---|---|---|
| Price Increased from $899,700 to $997,700 | ||
| Price Reduced from $997,700 to $899,700 | ||
| Price Reduced from $997,700 to $899,700 | ||
| Price Reduced from $998,700 to $997,700 |
Similar Listings To: 5601 Merlyn Lane, CAPE CORAL
 The data relating to real estate for sale on this web site comes in part from the Broker ReciprocitySM Program of the Charleston Trident Multiple Listing Service. Real estate listings held by brokerage firms other than NV Realty Group are marked with the Broker ReciprocitySM logo or the Broker ReciprocitySM thumbnail logo (a little black house) and detailed information about them includes the name of the listing brokers.
The data relating to real estate for sale on this web site comes in part from the Broker ReciprocitySM Program of the Charleston Trident Multiple Listing Service. Real estate listings held by brokerage firms other than NV Realty Group are marked with the Broker ReciprocitySM logo or the Broker ReciprocitySM thumbnail logo (a little black house) and detailed information about them includes the name of the listing brokers.
The broker providing these data believes them to be correct, but advises interested parties to confirm them before relying on them in a purchase decision.
Copyright 2024 Charleston Trident Multiple Listing Service, Inc. All rights reserved.

