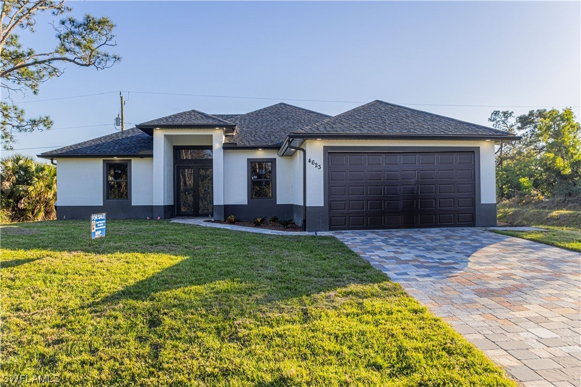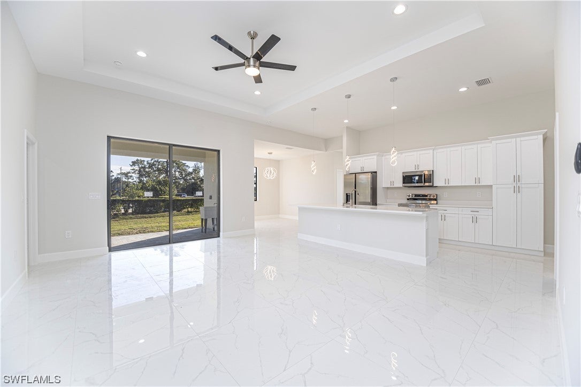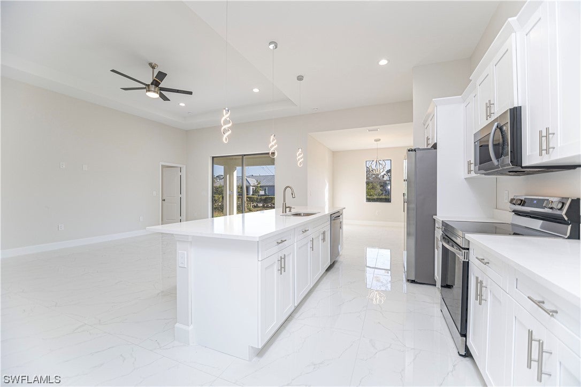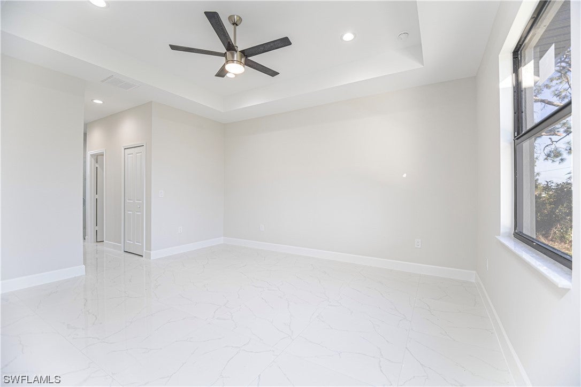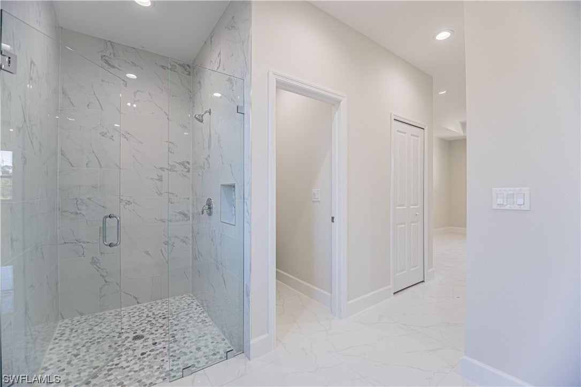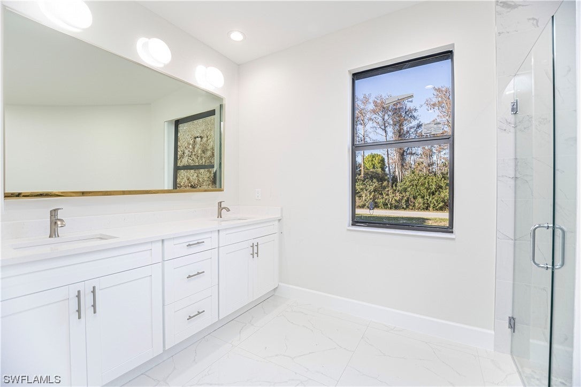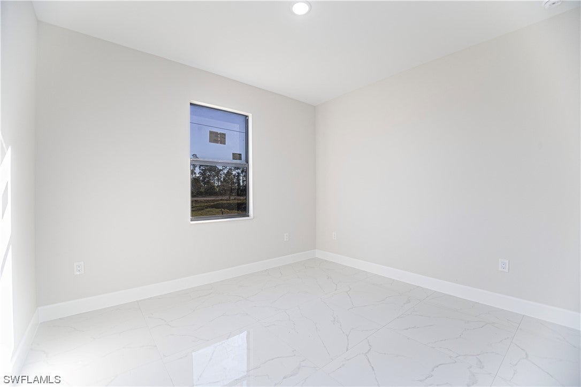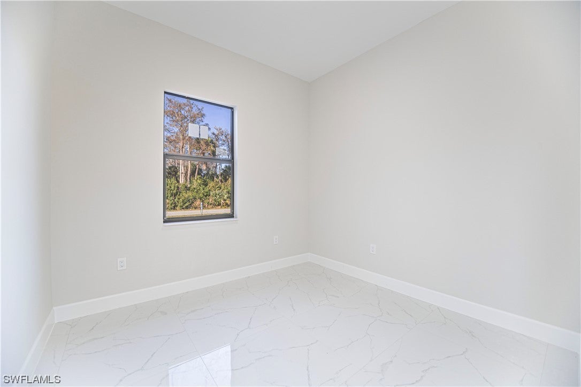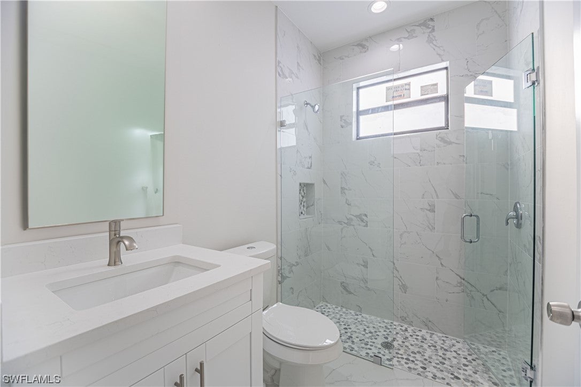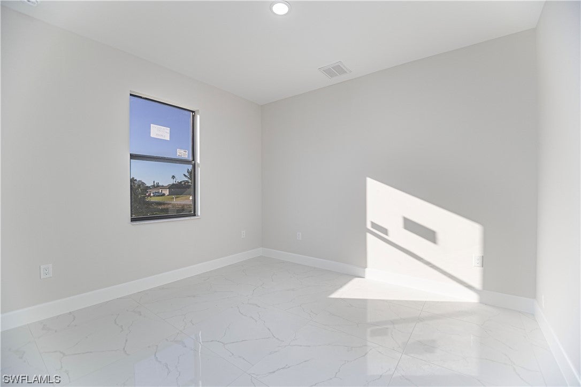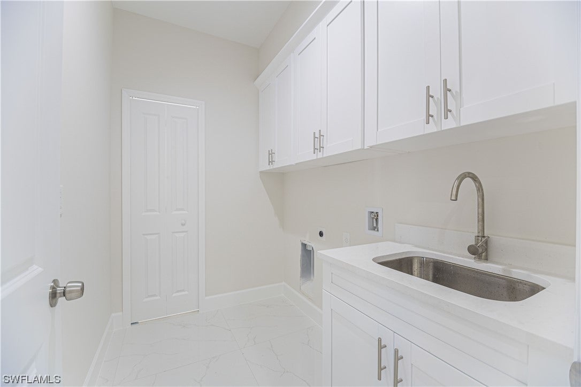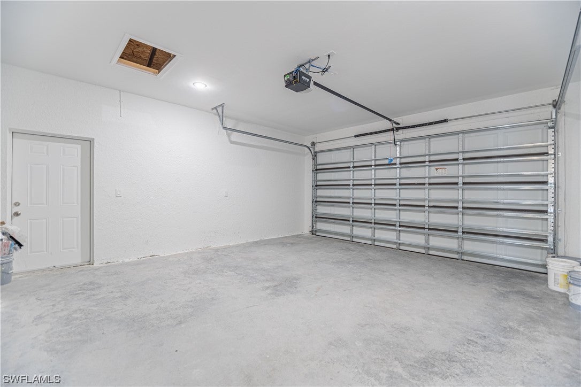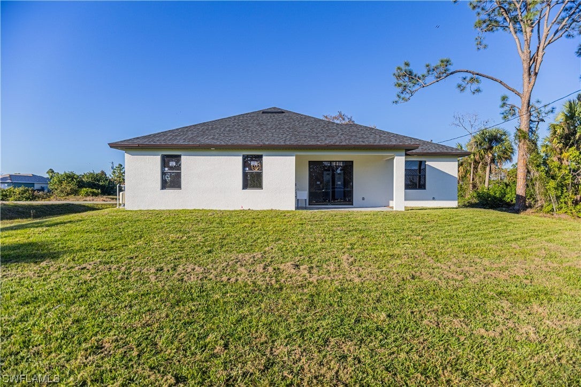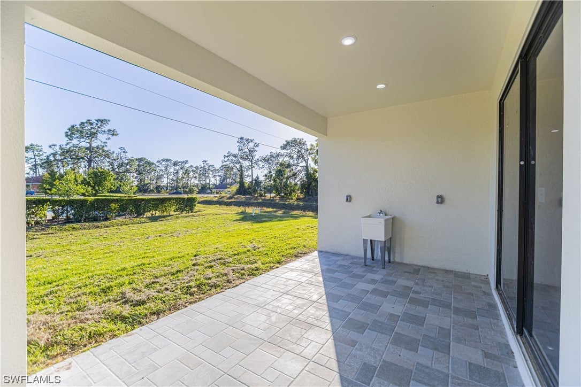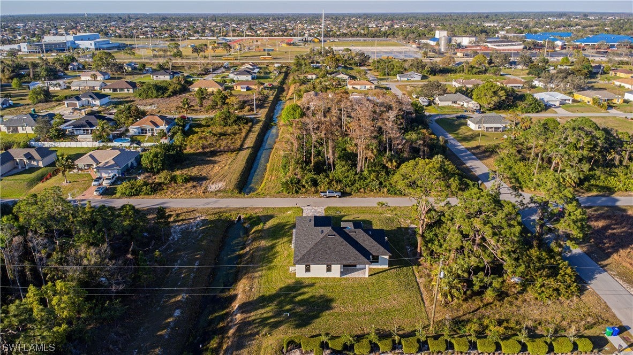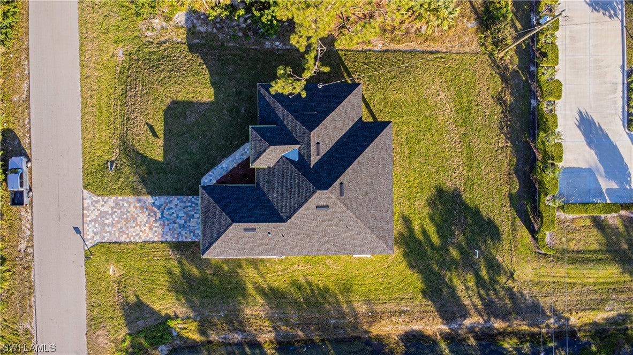Address4604 Dora Ave N, LEHIGH ACRES, FL, 33971
Price$389,500
- 3 Beds
- 2 Baths
- Residential
- 1,811 SQ FT
- Built in 2024
Lovely 3 bedroom plus den, NEW CONSTRUCTION, no HOA. This high-quality, new-build, showcases an open floor plan with great attention to detail. Such as all impact windows and doors; a bright and airy living room; tile throughout; a fresh white kitchen with quartz countertop, an island, and 36" wood cabinets; soaring high tray ceilings; offers the perfect blend of comfort and elegance. With 1,811 sq. ft. of living space, this property is ideal for a growing family or those seeking a serene retreat. The primary suite is a peaceful haven, complete with an en-suite bathroom for privacy. Two additional bedrooms + DEN offer versatile living options. The lanai is perfect for enjoying the Florida weather year-round, overlooking the lush backyard, which has plenty of room for a pool or garden. This home is situated in a tranquil neighborhood, Schedule your visit now!
Essential Information
- MLS® #224000375
- Price$389,500
- HOA Fees$0
- Bedrooms3
- Bathrooms2.00
- Full Baths2
- Square Footage1,811
- Acres0.25
- Price/SqFt$215 USD
- Year Built2024
- TypeResidential
- Sub-TypeSingle Family
- StyleRanch, One Story
- StatusActive
Community Information
- Address4604 Dora Ave N
- SubdivisionLEHIGH ACRES
- CityLEHIGH ACRES
- CountyLee
- StateFL
- Zip Code33971
Area
LA03 - Northwest Lehigh Acres
Features
Rectangular Lot, Sprinklers Automatic
Interior Features
Breakfast Bar, Separate/Formal Dining Room, Dual Sinks, Kitchen Island, Pantry, Shower Only, Separate Shower, Split Bedrooms
Appliances
Dishwasher, Electric Cooktop, Ice Maker, Microwave, Refrigerator
Exterior Features
Security/High Impact Doors, Sprinkler/Irrigation, Room For Pool
Lot Description
Rectangular Lot, Sprinklers Automatic
Amenities
- AmenitiesNone
- UtilitiesCable Available
- ParkingAttached, Garage
- # of Garages2
- GaragesAttached, Garage
- ViewCity
- WaterfrontNone
Interior
- InteriorTile
- HeatingCentral, Electric
- CoolingCentral Air, Electric
- # of Stories1
- Stories1
Exterior
- ExteriorBlock, Concrete, Stucco
- WindowsImpact Glass
- RoofShingle
- ConstructionBlock, Concrete, Stucco
Additional Information
- Date ListedFebruary 27th, 2024
- ZoningRS-1
Listing Details
- OfficeMVP Realty Associates LLC
 The data relating to real estate for sale on this web site comes in part from the Broker ReciprocitySM Program of the Charleston Trident Multiple Listing Service. Real estate listings held by brokerage firms other than NV Realty Group are marked with the Broker ReciprocitySM logo or the Broker ReciprocitySM thumbnail logo (a little black house) and detailed information about them includes the name of the listing brokers.
The data relating to real estate for sale on this web site comes in part from the Broker ReciprocitySM Program of the Charleston Trident Multiple Listing Service. Real estate listings held by brokerage firms other than NV Realty Group are marked with the Broker ReciprocitySM logo or the Broker ReciprocitySM thumbnail logo (a little black house) and detailed information about them includes the name of the listing brokers.
The broker providing these data believes them to be correct, but advises interested parties to confirm them before relying on them in a purchase decision.
Copyright 2024 Charleston Trident Multiple Listing Service, Inc. All rights reserved.

