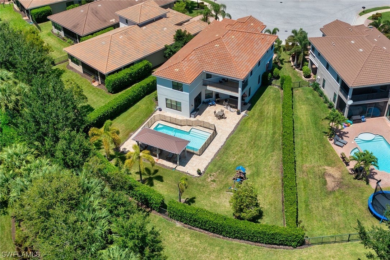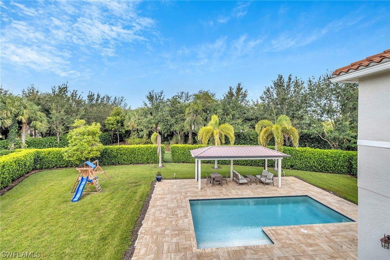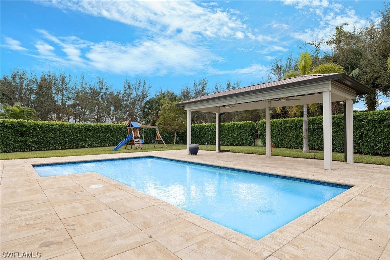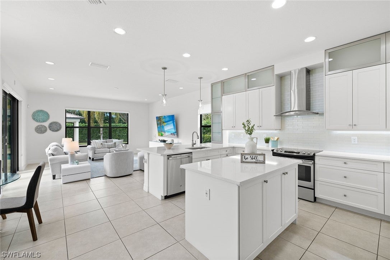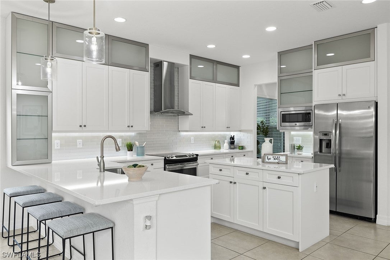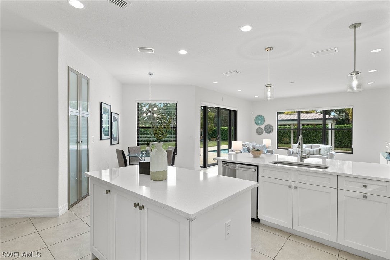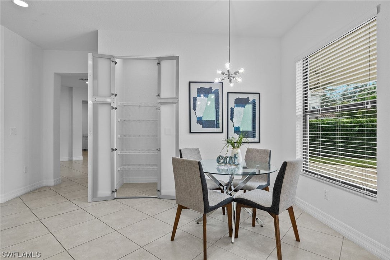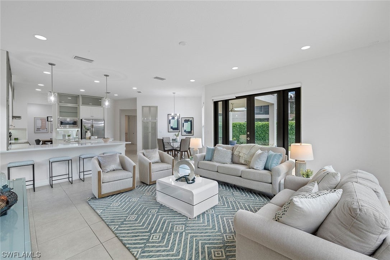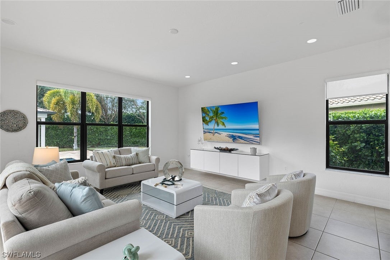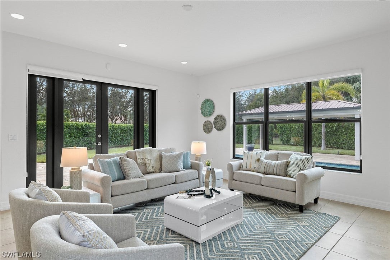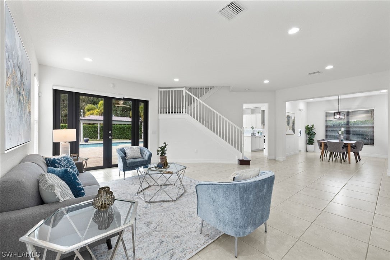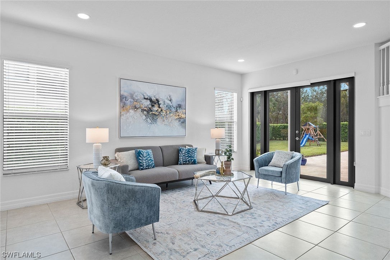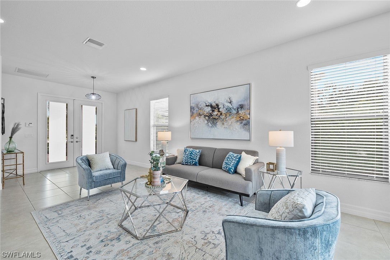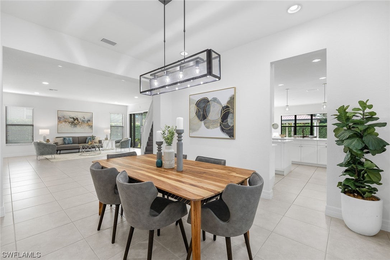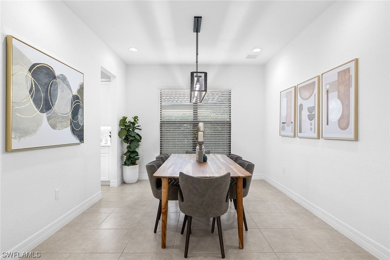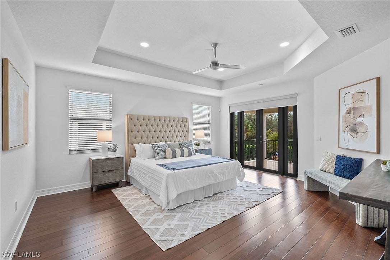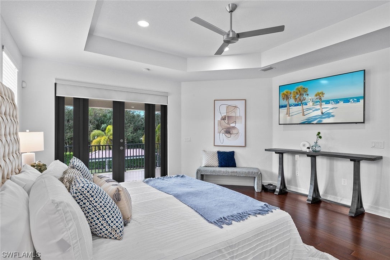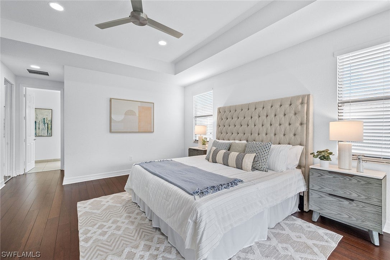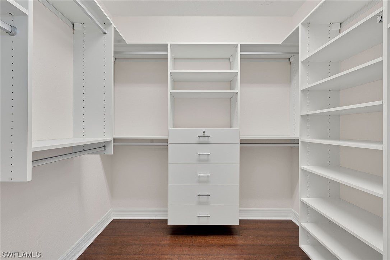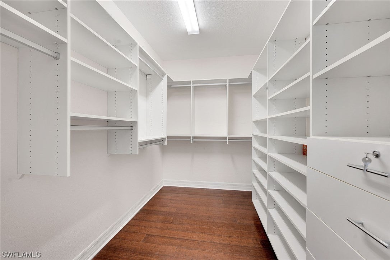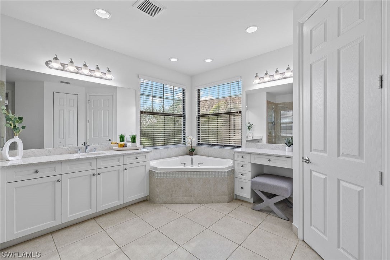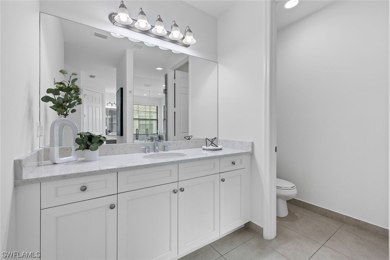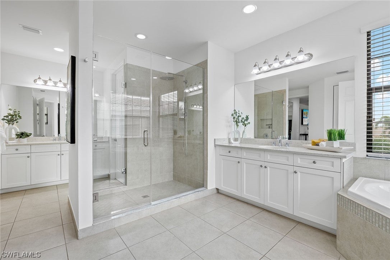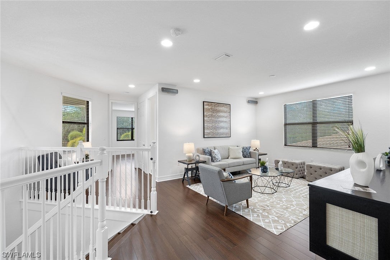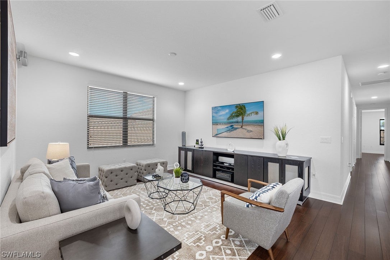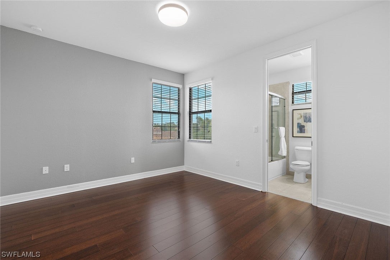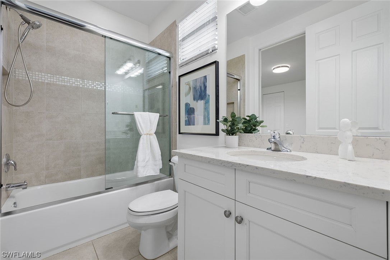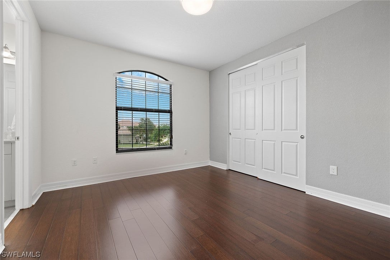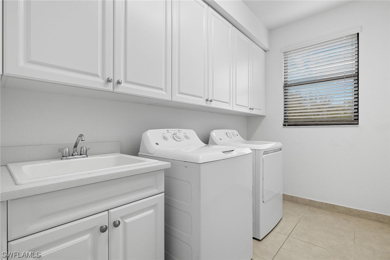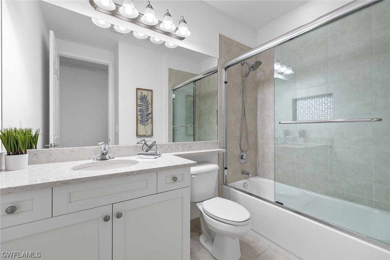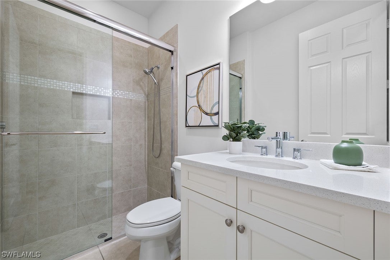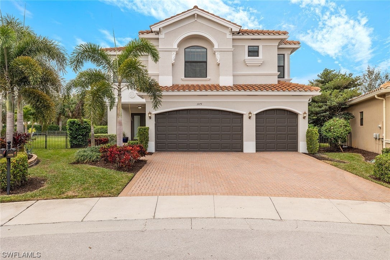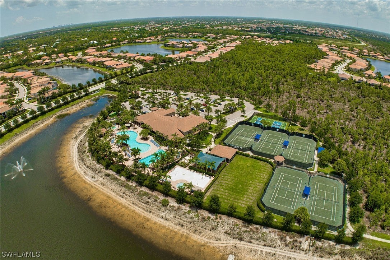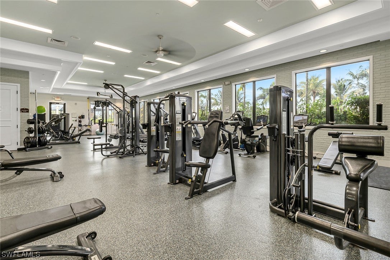Address3279 Pacific Drive, NAPLES, FL, 34119
Price$1,525,000
- 6 Beds
- 5 Baths
- Residential
- 4,113 SQ FT
- Built in 2016
With 4,113 square feet of living space, six generously sized bedrooms, a second-floor loft area, and five stylish baths, there is plenty of space for family and guests. On a premium pie-shaped lot, upgrades include wood floors throughout the upstairs, quartz countertops in the kitchen and baths, Lutron lighting and ecobee HVAC controls, lighted kitchen cabinets and a walk-in pantry. All impact doors and windows provide tons of natural light along with safety and energy efficiency. Three-car garage for enthusiasts or those needing extra storage. Primary bedroom is a retreat, featuring dual toilets and vanities, a walk-through shower, custom closets, and private verandah. With desired southwestern exposure, the custom saltwater pool and sundeck are drenched in all-day sunlight while the custom pergola, complete with water and electricity, provides a great space to entertain or relax on sunny days. The fenced backyard, landscaped for privacy, provides a safe playground for kids and pets. Offering the ideal balance of elegance, comfort and sophistication, this home is a must-see. You will love Riverstone’s amenities too!
Essential Information
- MLS® #224000467
- Price$1,525,000
- HOA Fees$1,450 /Quarterly
- Bedrooms6
- Bathrooms5.00
- Full Baths5
- Square Footage4,113
- Acres0.29
- Price/SqFt$371 USD
- Year Built2016
- TypeResidential
- Sub-TypeSingle Family
- StyleOther, Two Story
- StatusActive
Community Information
- Address3279 Pacific Drive
- SubdivisionRIVERSTONE
- CityNAPLES
- CountyCollier
- StateFL
- Zip Code34119
Area
NA21 - N/O Immokalee Rd E/O 75
Amenities
Basketball Court, Billiard Room, Business Center, Cabana, Clubhouse, Fitness Center, Barbecue, Picnic Area, Playground, Pool, Spa/Hot Tub, Sidewalks, Tennis Court(s), Trail(s)
Utilities
Cable Available, High Speed Internet Available, Underground Utilities
Features
Irregular Lot, Oversized Lot, Sprinklers Automatic
Parking
Attached, Driveway, Garage, Paved, Two Spaces
Garages
Attached, Driveway, Garage, Paved, Two Spaces
Pool
Concrete, Electric Heat, Heated, In Ground, Salt Water, Community
Interior Features
Breakfast Bar, Built-in Features, Bedroom on Main Level, Bathtub, Closet Cabinetry, Separate/Formal Dining Room, Dual Sinks, Entrance Foyer, Eat-in Kitchen, French Door(s)/Atrium Door(s), High Ceilings, Kitchen Island, Living/Dining Room, Other, Pantry, Sitting Area in Primary, Split Bedrooms, Separate Shower, Cable TV, Upper Level Primary, Walk-In Pantry
Appliances
Dryer, Dishwasher, Freezer, Disposal, Ice Maker, Microwave, Range, Refrigerator, Self Cleaning Oven, Washer
Cooling
Central Air, Ceiling Fan(s), Electric
Exterior Features
Deck, Fence, Security/High Impact Doors, Sprinkler/Irrigation, Other, Patio, Privacy Wall
Lot Description
Irregular Lot, Oversized Lot, Sprinklers Automatic
Windows
Single Hung, Sliding, Impact Glass, Window Coverings
Elementary
LAUREL OAK ELEMENTARY SCHOOL
Office
Premier Sotheby's Int'l Realty
Amenities
- # of Garages3
- ViewLandscaped, Pool
- WaterfrontNone
- Has PoolYes
Interior
- InteriorTile, Wood
- HeatingCentral, Electric
- # of Stories2
- Stories2
Exterior
- ExteriorBlock, Concrete, Stucco
- RoofTile
- ConstructionBlock, Concrete, Stucco
School Information
- MiddleOAKRIDGE MIDDLE SCHOOL
- HighGULF COAST HIGH SCHOOL
Additional Information
- Date ListedJanuary 4th, 2024
Listing Details
 The data relating to real estate for sale on this web site comes in part from the Broker ReciprocitySM Program of the Charleston Trident Multiple Listing Service. Real estate listings held by brokerage firms other than NV Realty Group are marked with the Broker ReciprocitySM logo or the Broker ReciprocitySM thumbnail logo (a little black house) and detailed information about them includes the name of the listing brokers.
The data relating to real estate for sale on this web site comes in part from the Broker ReciprocitySM Program of the Charleston Trident Multiple Listing Service. Real estate listings held by brokerage firms other than NV Realty Group are marked with the Broker ReciprocitySM logo or the Broker ReciprocitySM thumbnail logo (a little black house) and detailed information about them includes the name of the listing brokers.
The broker providing these data believes them to be correct, but advises interested parties to confirm them before relying on them in a purchase decision.
Copyright 2024 Charleston Trident Multiple Listing Service, Inc. All rights reserved.

