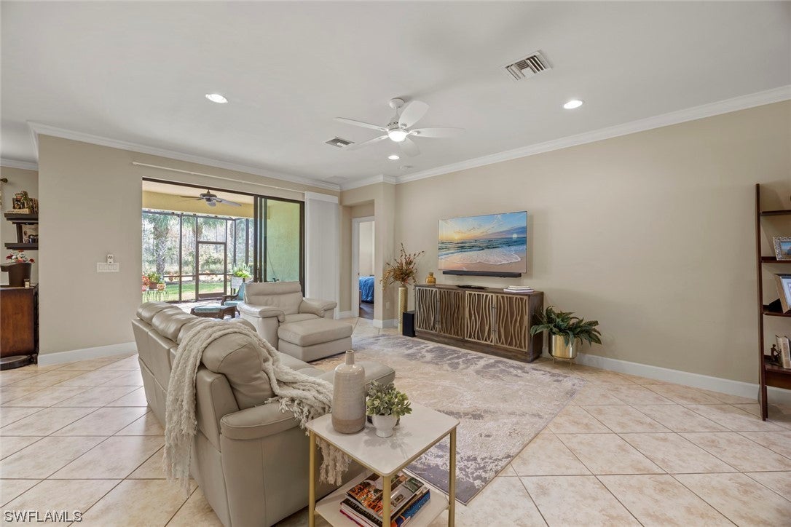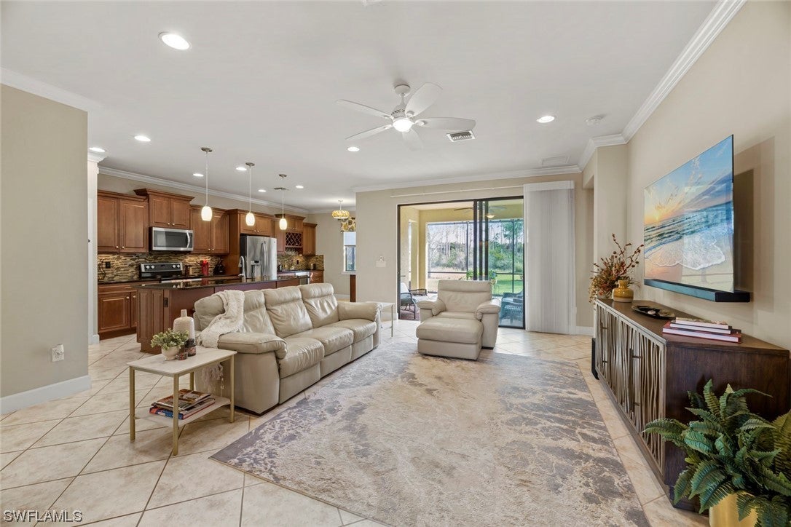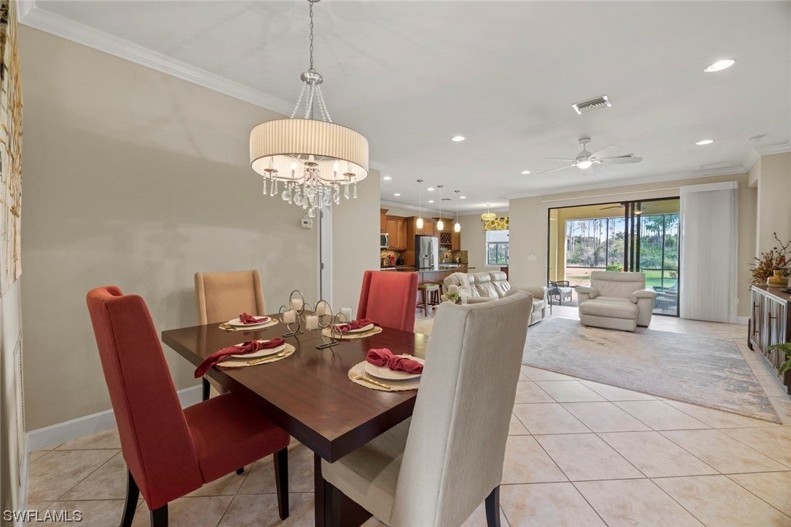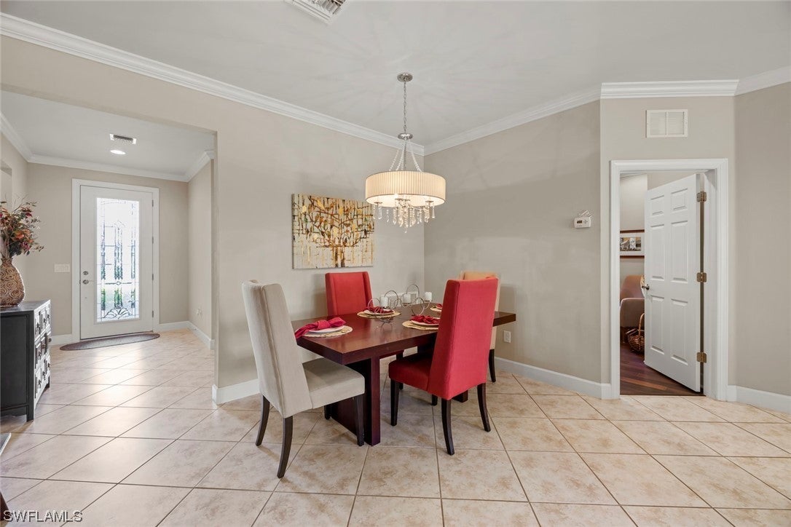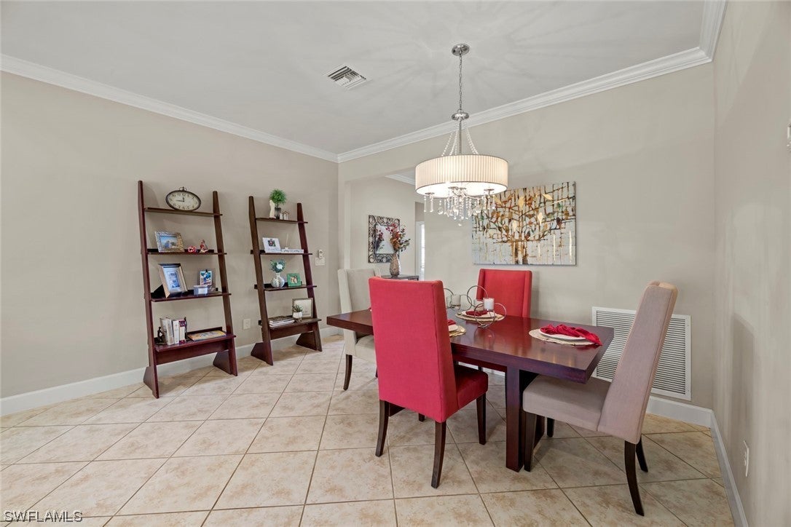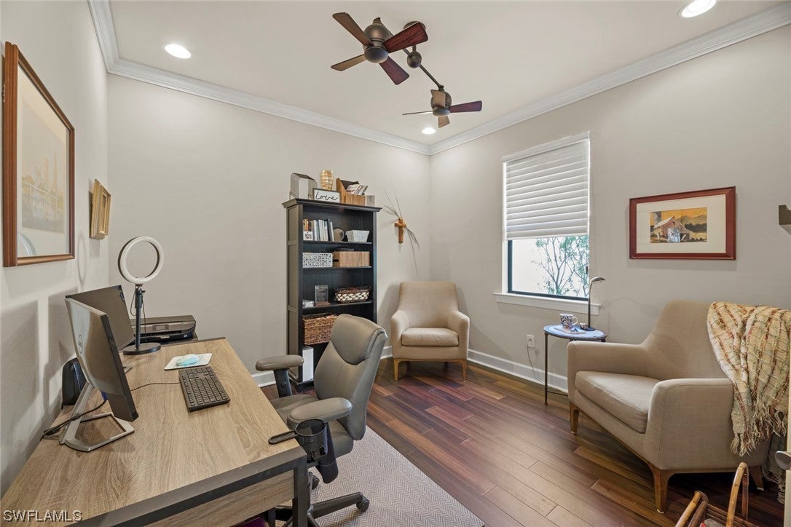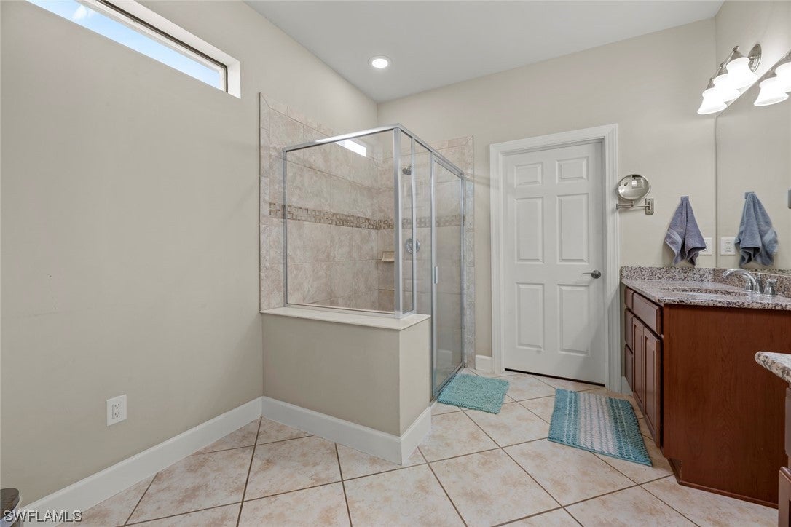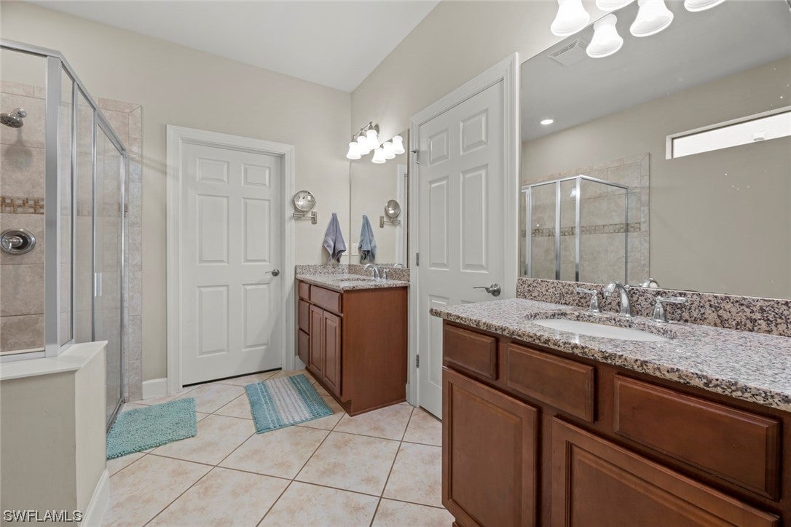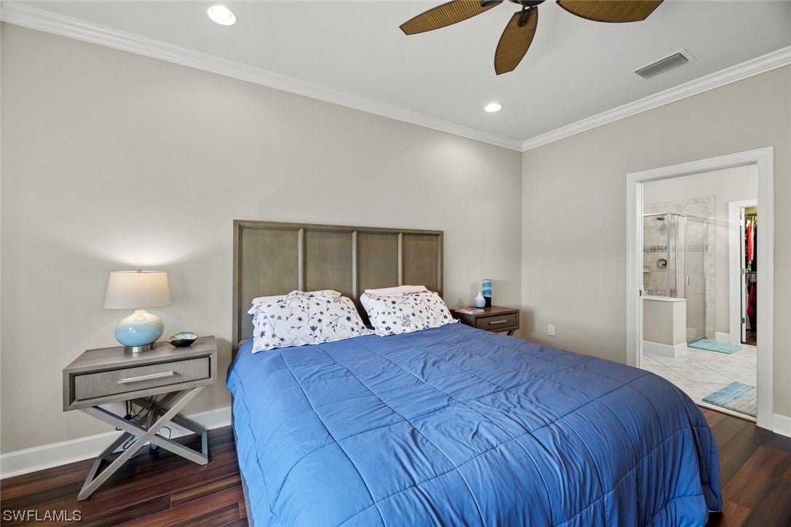Address20377 Cypress Shadows Boulevard, ESTERO, FL, 33928
Price$615,000
- 3 Beds
- 2 Baths
- Residential
- 1,911 SQ FT
- Built in 2014
This exquisite gem on a spectacular lot within the Preserve at Corkscrew is awaiting its new owner! Built by Pulte & featuring the popular Vernon Hill floor plan, this lovely home has been thoughtfully upgraded throughout. Step inside to discover an ideal open layout perfect for entertaining. The kitchen features glide-out, soft-close kitchen & pantry shelves from ShelfGenie along with granite countertops, rich cabinetry & stainless steel appliances. The primary quarters include a spacious bedroom complemented by stunning wood floors & crown molding, an impressive en-suite bathroom with two separate vanities & enclosed walk-in shower, & a large walk-in closet. Two additional bedrooms plus a den are perfect for guests or your home office. Grab a drink from the wine bar & beverage center before heading out to the extended, screened lanai. Peace & tranquility are right in your backyard with a stunning & vast view of the adjacent preserve. Plenty of green space is yours to enjoy & build your dream pool on. Additionally, this home is not located in a flood zone, giving you extra peace of mind. The Preserve at Corkscrew features top-notch amenities including a clubhouse, pickleball, tennis, a resort-style pool & spa, fitness center, yoga room, tot lot, & outdoor fireplace & is ideally situated within minutes of Southwest Florida's world-renowned beaches, I-75, RSW, & an abundance of shopping & dining.
Essential Information
- MLS® #224001023
- Price$615,000
- HOA Fees$682 /Quarterly
- Bedrooms3
- Bathrooms2.00
- Full Baths2
- Square Footage1,911
- Acres0.23
- Price/SqFt$322 USD
- Year Built2014
- TypeResidential
- Sub-TypeSingle Family
- StyleRanch, One Story
- StatusActive
Community Information
- AreaES03 - Estero
- SubdivisionPRESERVE AT CORKSCREW
- CityESTERO
- CountyLee
- StateFL
- Zip Code33928
Address
20377 Cypress Shadows Boulevard
Amenities
Clubhouse, Fitness Center, Playground, Pickleball, Pool, Spa/Hot Tub, Tennis Court(s), Sidewalks
Parking
Attached, Driveway, Garage, Paved, Garage Door Opener, Two Spaces
Garages
Attached, Driveway, Garage, Paved, Garage Door Opener, Two Spaces
Interior Features
Dual Sinks, Entrance Foyer, Living/Dining Room, Separate Shower, Walk-In Closet(s), Cable TV, Eat-in Kitchen, Kitchen Island, Main Level Primary, Pantry, Shower Only, Split Bedrooms
Appliances
Dryer, Dishwasher, Disposal, Microwave, Range, Refrigerator, Washer, Freezer, Wine Cooler
Exterior Features
Shutters Manual, Room For Pool
Amenities
- UtilitiesUnderground Utilities
- FeaturesOversized Lot
- # of Garages2
- ViewPreserve
- WaterfrontNone
- Has PoolYes
- PoolCommunity
Interior
- InteriorTile, Wood
- HeatingCentral, Electric
- CoolingCentral Air, Electric
- # of Stories1
- Stories1
Exterior
- ExteriorBlock, Concrete, Stucco
- Lot DescriptionOversized Lot
- WindowsSliding, Window Coverings
- RoofTile
- ConstructionBlock, Concrete, Stucco
Additional Information
- Date ListedJanuary 5th, 2024
- ZoningRPD
Listing Details
- OfficeDomainRealty.com LLC
 The data relating to real estate for sale on this web site comes in part from the Broker ReciprocitySM Program of the Charleston Trident Multiple Listing Service. Real estate listings held by brokerage firms other than NV Realty Group are marked with the Broker ReciprocitySM logo or the Broker ReciprocitySM thumbnail logo (a little black house) and detailed information about them includes the name of the listing brokers.
The data relating to real estate for sale on this web site comes in part from the Broker ReciprocitySM Program of the Charleston Trident Multiple Listing Service. Real estate listings held by brokerage firms other than NV Realty Group are marked with the Broker ReciprocitySM logo or the Broker ReciprocitySM thumbnail logo (a little black house) and detailed information about them includes the name of the listing brokers.
The broker providing these data believes them to be correct, but advises interested parties to confirm them before relying on them in a purchase decision.
Copyright 2024 Charleston Trident Multiple Listing Service, Inc. All rights reserved.






















