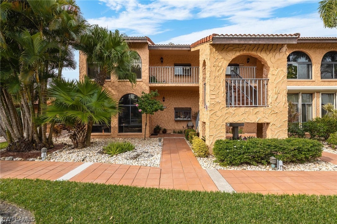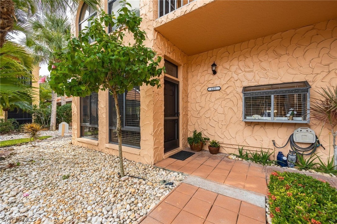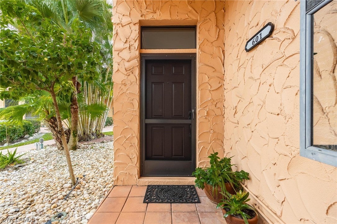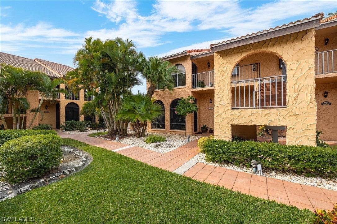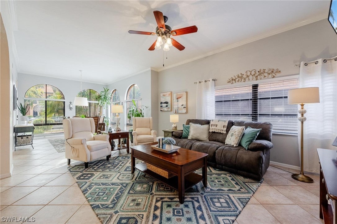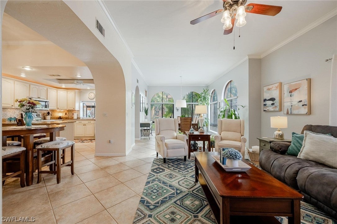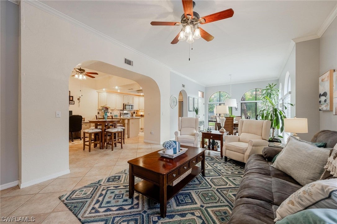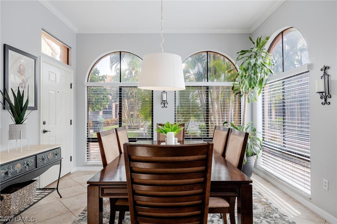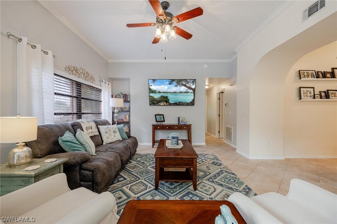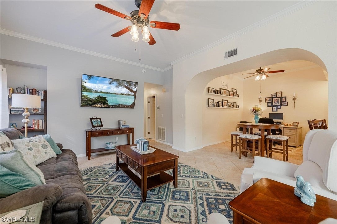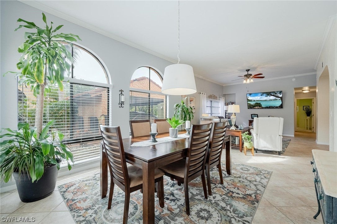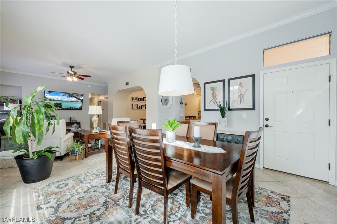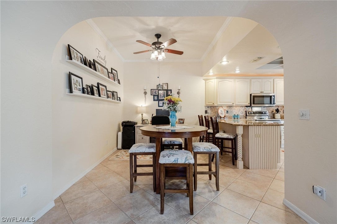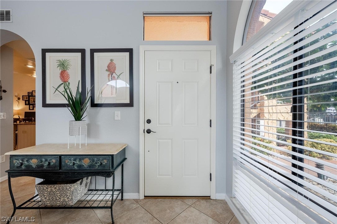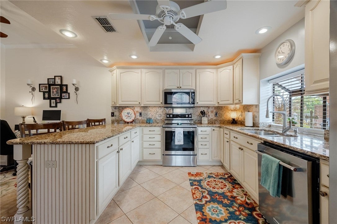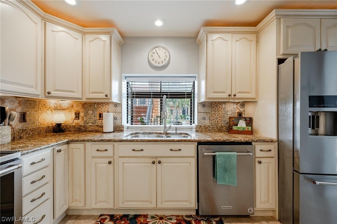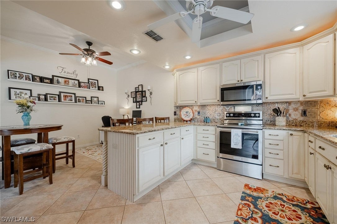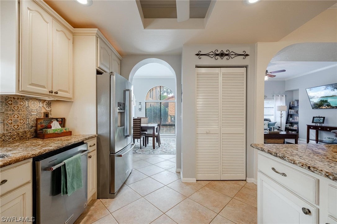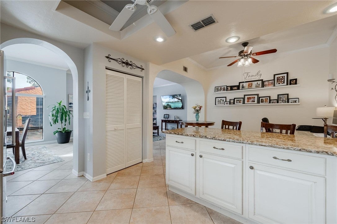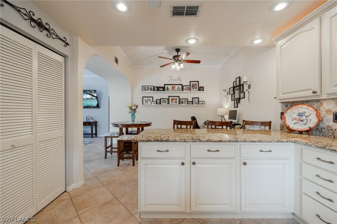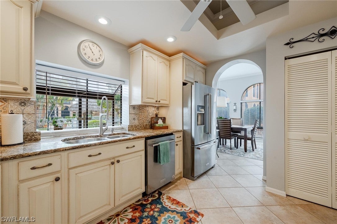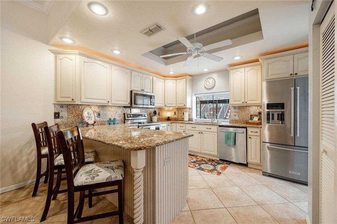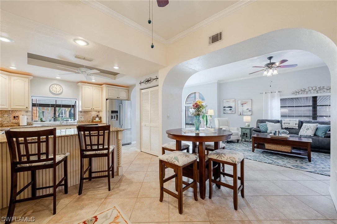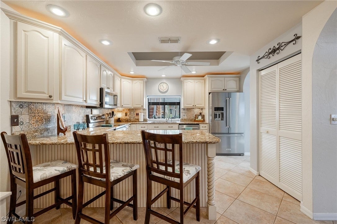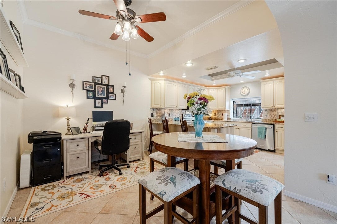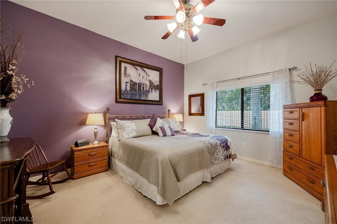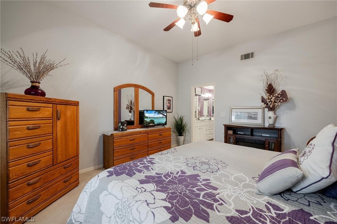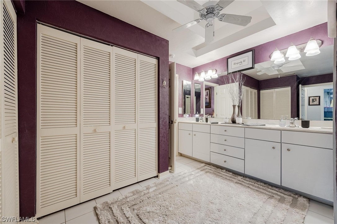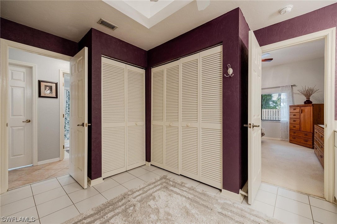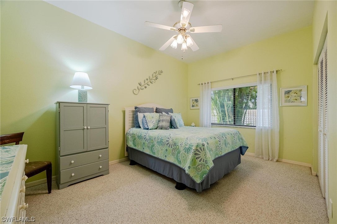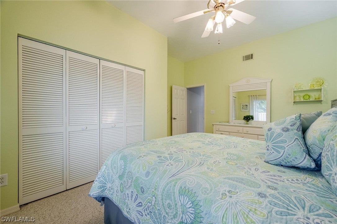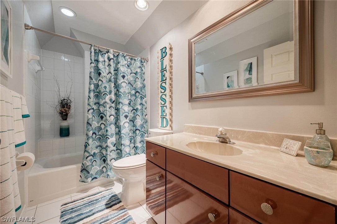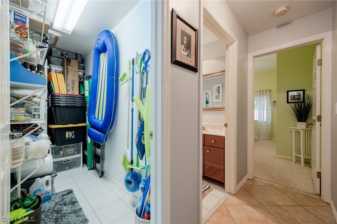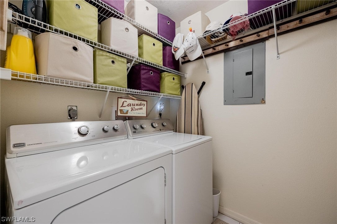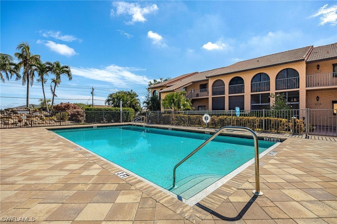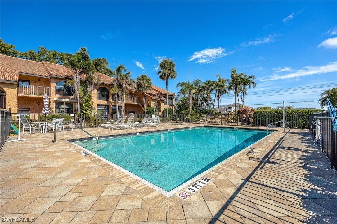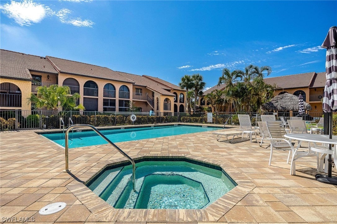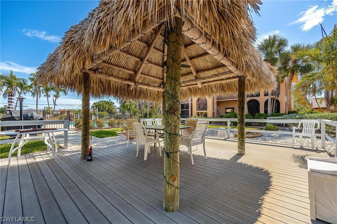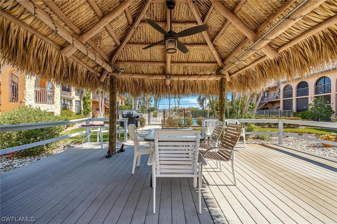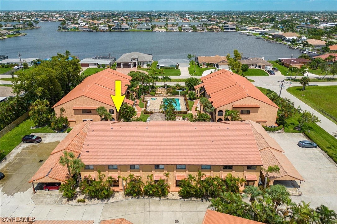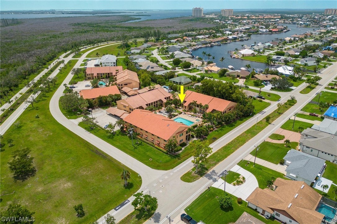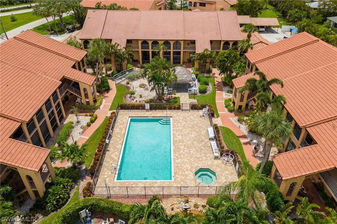Address5510 Sw 4Th Place 601, CAPE CORAL, FL, 33914
Price$299,000
- 2 Beds
- 2 Baths
- Residential
- 1,445 SQ FT
- Built in 1990
You'll love your new home at Rose Garden Villas located in one of the most desirable locations in SW Cape Coral! Your first floor, 2 bedroom/2 bath corner unit comes fully furnished; all you need is your suitcase! The 10' ceilings in most rooms create an open, yet welcome feeling. This condo has over 1400sf of living space, and has a newer kitchen with soft close cabinets and lovely granite countertops. There is a large dining room off the kitchen, or this area can be used for a home office, since there is a beautiful space just off the living room for another formal dining area. There are 2 large bedrooms, and the Master bath has a walk in shower and dual vanities, with plenty of storage. Rose Garden Villas is pet friendly and allows 1 pet up to 35 lbs. This beautiful courtyard complex has gorgeous lush tropical landscaping and you will be just steps to the resort style pool and spa. There is inside laundry, covered parking and plenty of guest parking. There are 2 heated community pools & hot tubs, a gas grill, and tropical tiki-huts for relaxing, or enjoying friends and neighbors. You can walk to Rotary Park where you find a walking path, nature trails, a dog run and a butterfly garden. Just a couple of minutes away is the breath taking Tarpon Point Marina with great restaurants & uniques shops! Don't wait, call today for your private showing.
Essential Information
- MLS® #224001984
- Price$299,000
- HOA Fees$0
- Bedrooms2
- Bathrooms2.00
- Full Baths2
- Square Footage1,445
- Acres0.15
- Price/SqFt$207 USD
- Year Built1990
- TypeResidential
- Sub-TypeCondominium
- StyleRanch, One Story, Low Rise
- StatusActive
Community Information
- Address5510 Sw 4Th Place 601
- SubdivisionROSE GARDEN VILLAS CONDO
- CityCAPE CORAL
- CountyLee
- StateFL
- Zip Code33914
Area
CC21 - Cape Coral Unit 3,30,44,6
Amenities
Cabana, Barbecue, Picnic Area, Pool, Spa/Hot Tub
Features
Zero Lot Line, Sprinklers Automatic
Parking
Assigned, Covered, Driveway, Guest, Paved, One Space, Detached Carport
Garages
Assigned, Covered, Driveway, Guest, Paved, One Space, Detached Carport
Interior Features
Breakfast Bar, Bedroom on Main Level, Breakfast Area, Dual Sinks, Living/Dining Room, Main Level Primary, Pantry, Shower Only, Separate Shower, Cable TV, Walk-In Closet(s)
Appliances
Dishwasher, Disposal, Microwave, Range, Refrigerator, Washer
Exterior Features
Courtyard, Sprinkler/Irrigation, None, Outdoor Grill
Lot Description
Zero Lot Line, Sprinklers Automatic
Windows
Single Hung, Sliding, Window Coverings
Amenities
- ViewLandscaped, Pool
- WaterfrontNone
- Has PoolYes
- PoolCommunity
Interior
- InteriorCarpet, Tile
- HeatingCentral, Electric
- CoolingCentral Air, Electric
- # of Stories2
- Stories1
Exterior
- ExteriorBlock, Concrete, Stucco
- RoofShingle
- ConstructionBlock, Concrete, Stucco
Additional Information
- Date ListedJanuary 12th, 2024
Listing Details
- OfficeJones & Co Realty
 The data relating to real estate for sale on this web site comes in part from the Broker ReciprocitySM Program of the Charleston Trident Multiple Listing Service. Real estate listings held by brokerage firms other than NV Realty Group are marked with the Broker ReciprocitySM logo or the Broker ReciprocitySM thumbnail logo (a little black house) and detailed information about them includes the name of the listing brokers.
The data relating to real estate for sale on this web site comes in part from the Broker ReciprocitySM Program of the Charleston Trident Multiple Listing Service. Real estate listings held by brokerage firms other than NV Realty Group are marked with the Broker ReciprocitySM logo or the Broker ReciprocitySM thumbnail logo (a little black house) and detailed information about them includes the name of the listing brokers.
The broker providing these data believes them to be correct, but advises interested parties to confirm them before relying on them in a purchase decision.
Copyright 2024 Charleston Trident Multiple Listing Service, Inc. All rights reserved.

