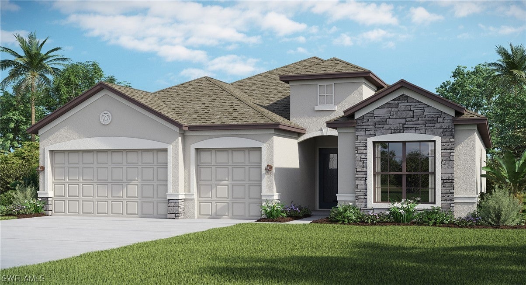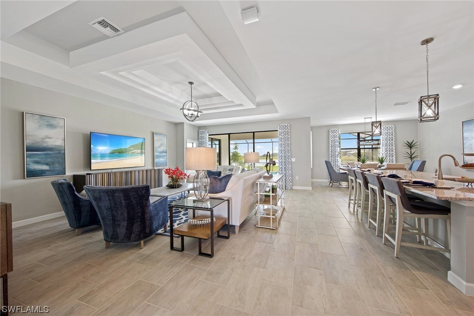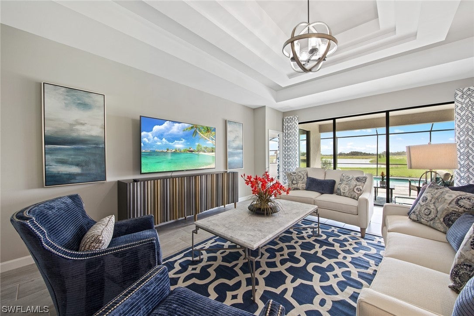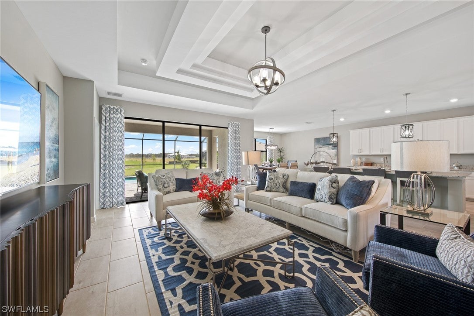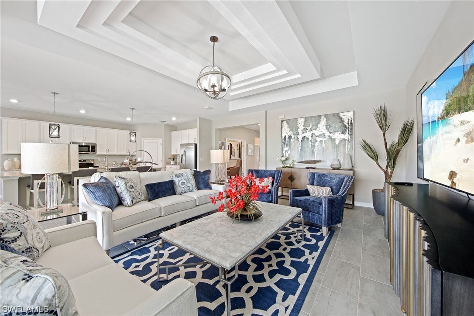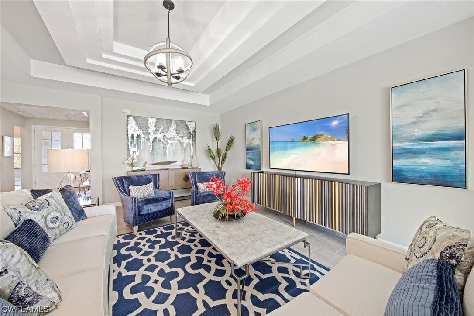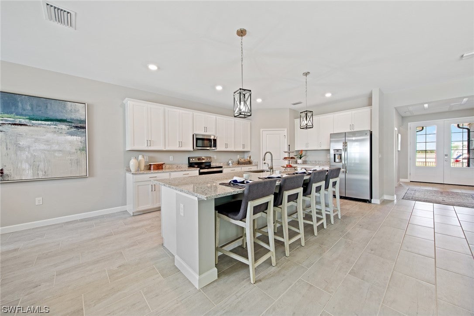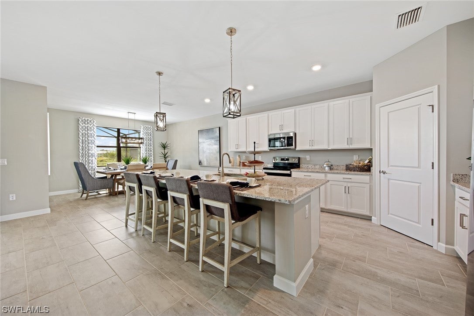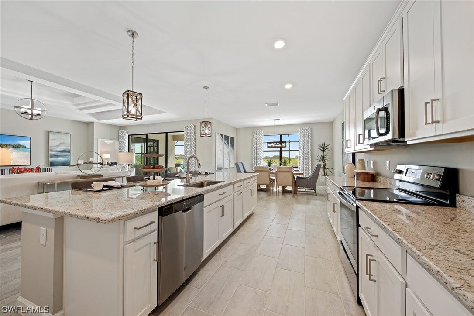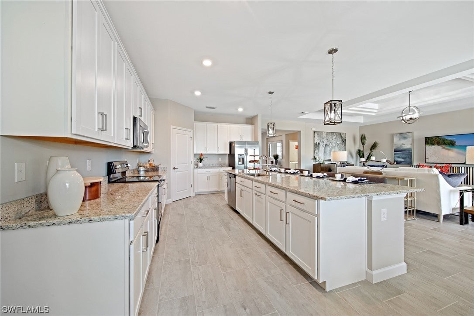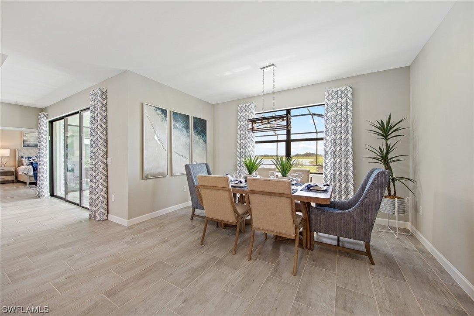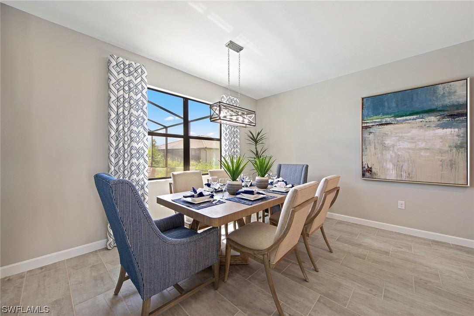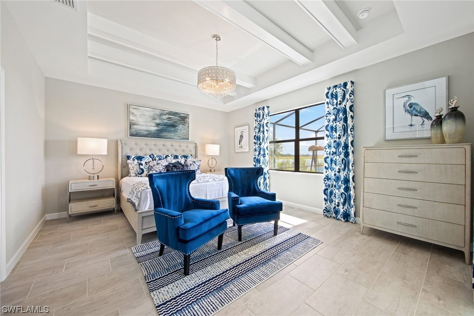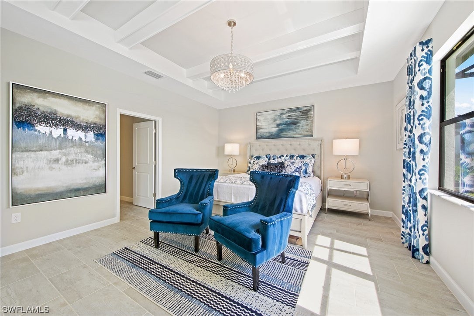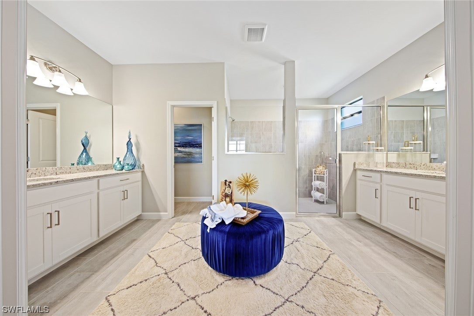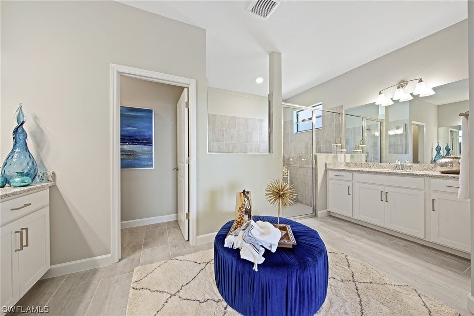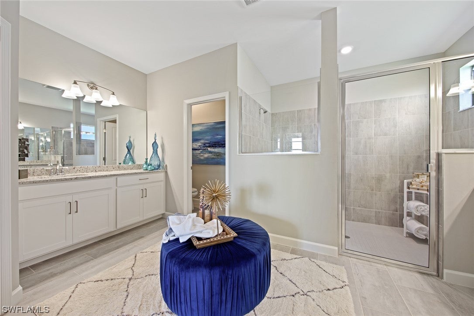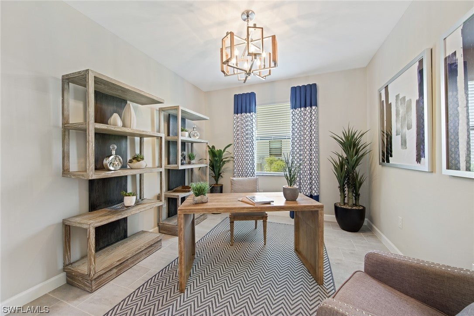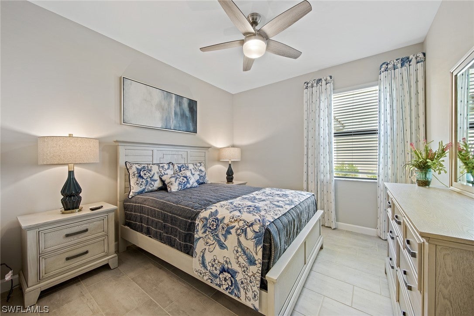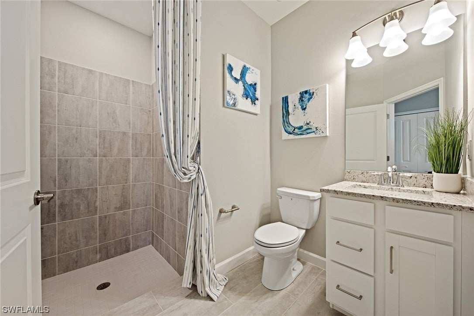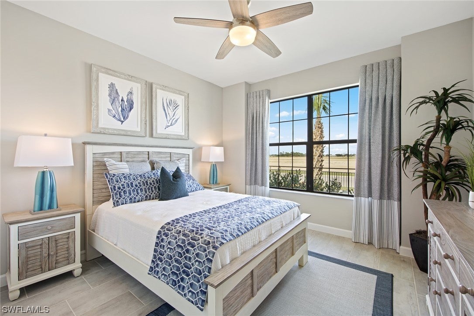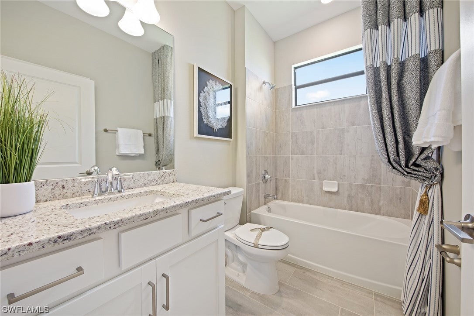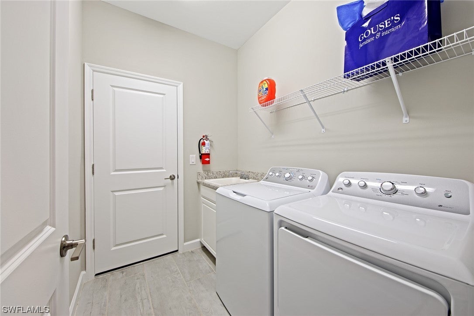Address1150 Durden Parkway, CAPE CORAL, FL, 33993
Price$478,597
- 3 Beds
- 3 Baths
- Residential
- 2,444 SQ FT
- Built in 2024
The Summerville II model is an outstanding use of 2,444 square feet of living space in this ideal split-bedroom floor plan with 3 bedrooms plus den and 3 full baths. Large, open-concept great room and kitchen boasts inviting eat-in dining room. Master suite features private lanai access, two walk-in closets and en-suite bathroom with dual vanities and large spa shower. Den with French doors will make a great office or hobby space. Garage offers plenty of storage for cars and toys alike. Rendering, pictures and virtual tour are of model and are used for display purposes only. Estimated delivery July/August 2024.
Essential Information
- MLS® #224002537
- Price$478,597
- HOA Fees$0
- Bedrooms3
- Bathrooms3.00
- Full Baths3
- Square Footage2,444
- Acres0.20
- Price/SqFt$196 USD
- Year Built2024
- TypeResidential
- Sub-TypeSingle Family
- StyleRanch, One Story
- StatusActive
Community Information
- Address1150 Durden Parkway
- SubdivisionCAPE CORAL
- CityCAPE CORAL
- CountyLee
- StateFL
- Zip Code33993
Area
CC41 - Cape Coral Unit 37,48,49
Features
Rectangular Lot, Sprinklers Automatic
Parking
Attached, Driveway, Garage, Paved, Garage Door Opener
Garages
Attached, Driveway, Garage, Paved, Garage Door Opener
Interior Features
Breakfast Bar, Built-in Features, Breakfast Area, Dual Sinks, Entrance Foyer, Eat-in Kitchen, French Door(s)/Atrium Door(s), Kitchen Island, Main Level Primary, Pantry, Shower Only, Separate Shower, Cable TV, Walk-In Pantry, Walk-In Closet(s), Home Office, Split Bedrooms
Appliances
Dryer, Dishwasher, Ice Maker, Microwave, Range, Refrigerator, Self Cleaning Oven, Washer
Exterior Features
Sprinkler/Irrigation, Patio, Room For Pool, Shutters Manual
Lot Description
Rectangular Lot, Sprinklers Automatic
Windows
Single Hung, Sliding, Shutters
Amenities
- AmenitiesNone
- UtilitiesCable Available
- # of Garages3
- ViewLandscaped
- WaterfrontNone
Interior
- InteriorTile
- HeatingCentral, Electric
- CoolingCentral Air, Electric
- # of Stories1
- Stories1
Exterior
- ExteriorBlock, Concrete, Stucco
- RoofShingle
- ConstructionBlock, Concrete, Stucco
Additional Information
- Date ListedJanuary 8th, 2024
Listing Details
- OfficeLennar Realty Inc
 The data relating to real estate for sale on this web site comes in part from the Broker ReciprocitySM Program of the Charleston Trident Multiple Listing Service. Real estate listings held by brokerage firms other than NV Realty Group are marked with the Broker ReciprocitySM logo or the Broker ReciprocitySM thumbnail logo (a little black house) and detailed information about them includes the name of the listing brokers.
The data relating to real estate for sale on this web site comes in part from the Broker ReciprocitySM Program of the Charleston Trident Multiple Listing Service. Real estate listings held by brokerage firms other than NV Realty Group are marked with the Broker ReciprocitySM logo or the Broker ReciprocitySM thumbnail logo (a little black house) and detailed information about them includes the name of the listing brokers.
The broker providing these data believes them to be correct, but advises interested parties to confirm them before relying on them in a purchase decision.
Copyright 2024 Charleston Trident Multiple Listing Service, Inc. All rights reserved.

