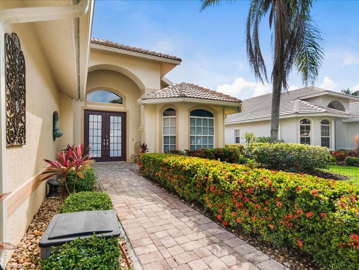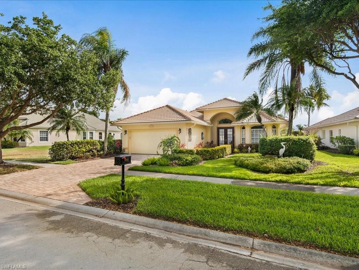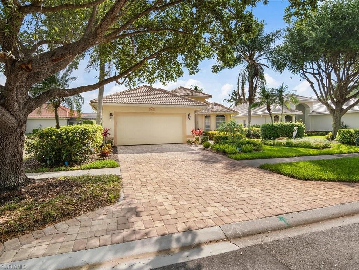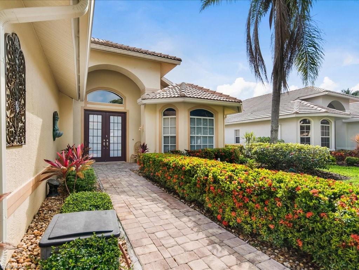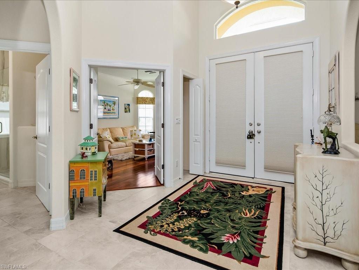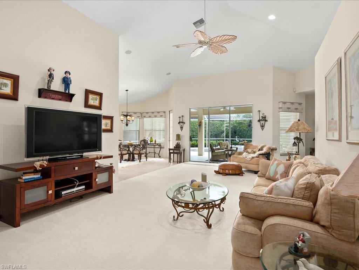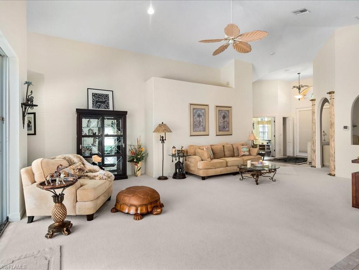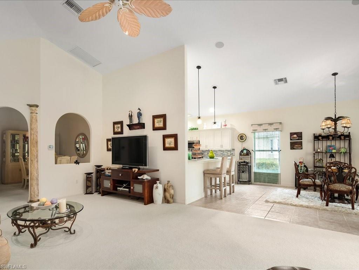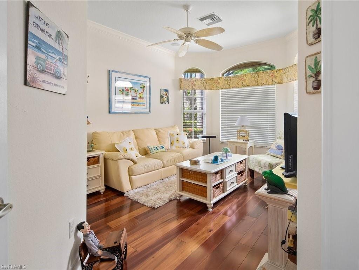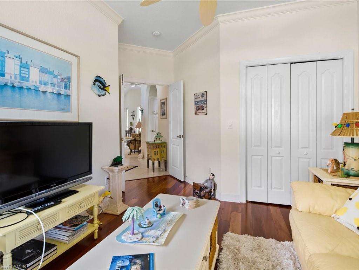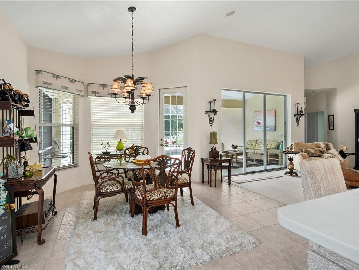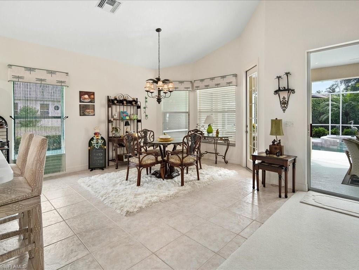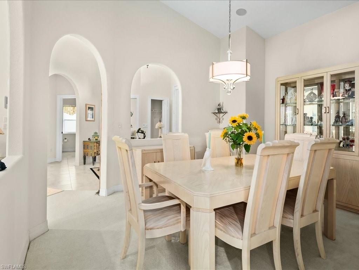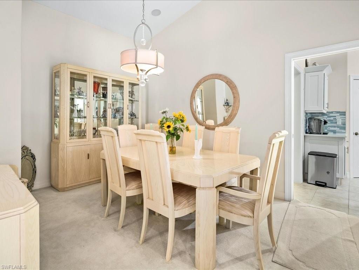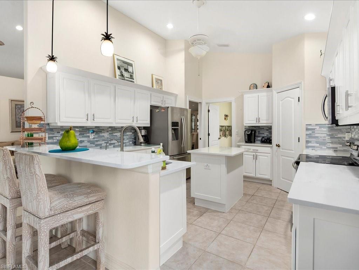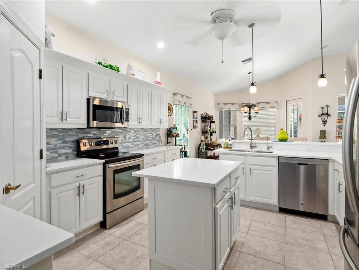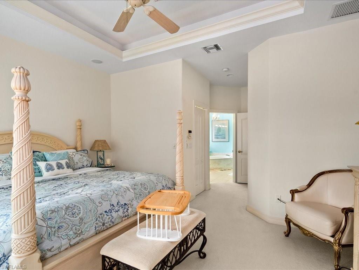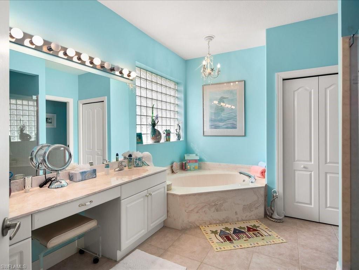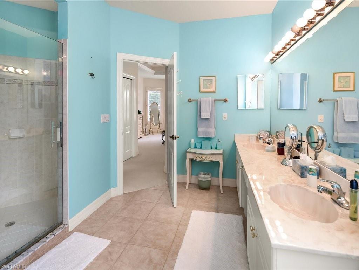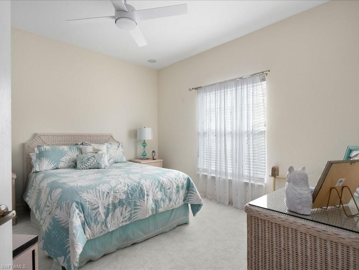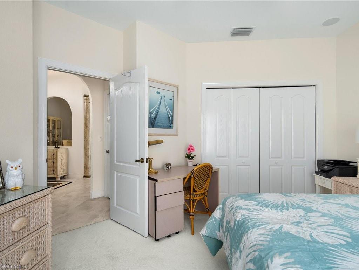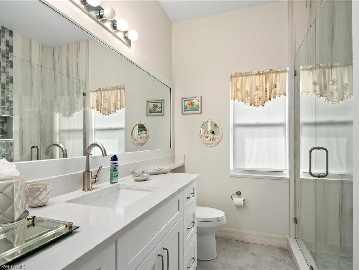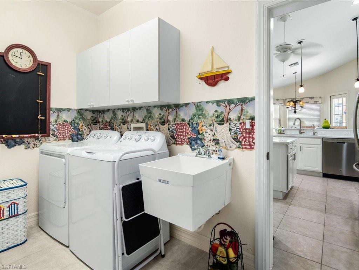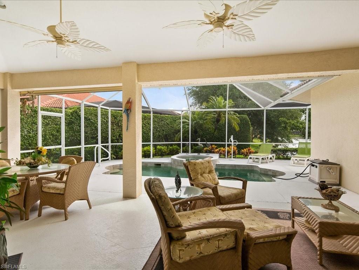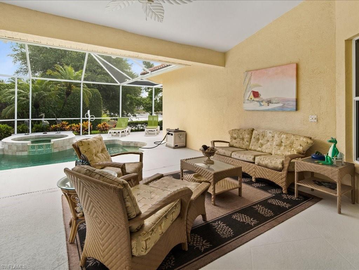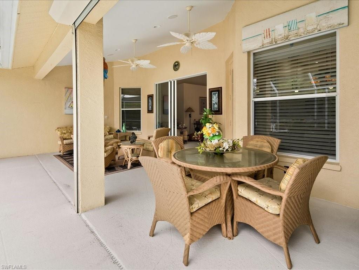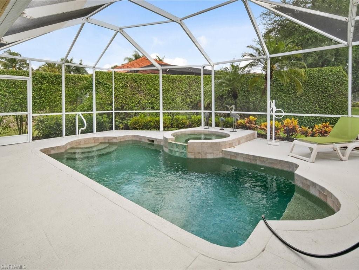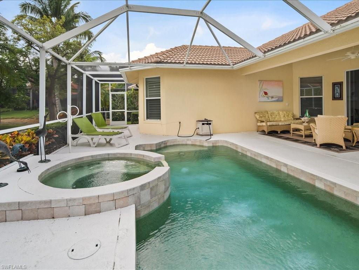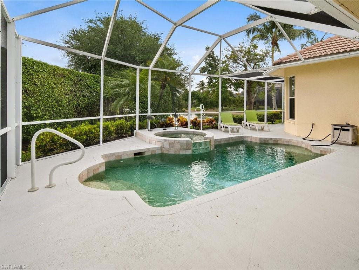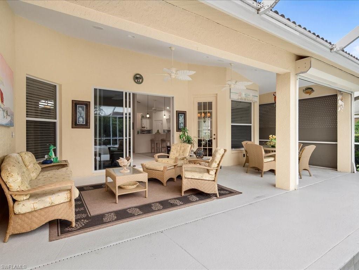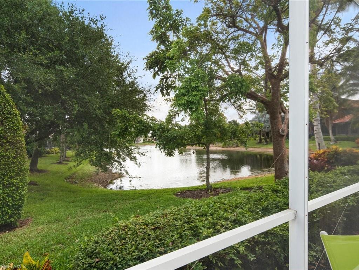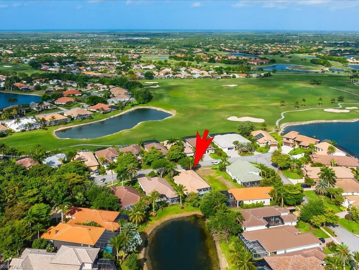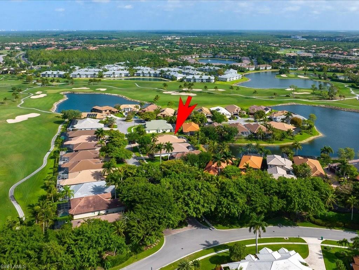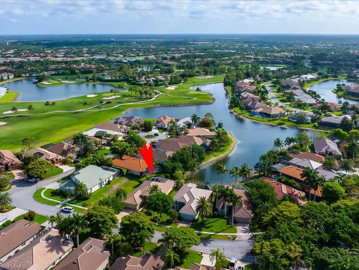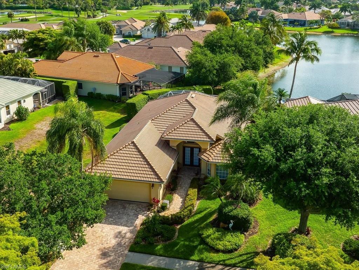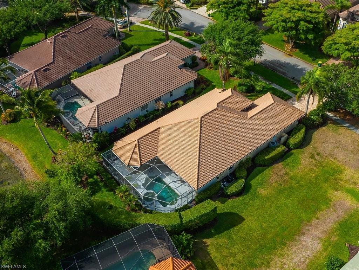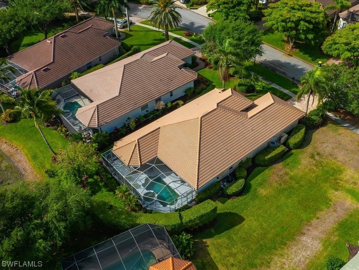Address6932 Mauna Loa Lane, NAPLES, FL, 34113
Price$1,172,000
- 3 Beds
- 2 Baths
- Residential
- 2,290 SQ FT
- Built in 2000
Picture Perfect and move in ready home overlooking serene lake. Located on a cul-de-sac which provides minimal traffic. Step into a world of comfort as you explore the interior of this Beautiful, Meticulously Maintained home. Every room offers a cozy ambiance for you to create lasting memories. Tastefully Updated Kitchen and 2nd Bathroom which includes Quartz Countertops, White Cabinets and Stainless Steel Appliances for a Stylish Space. Entire home freshly painted inside. New Roof (2018), New Brick Paver Driveway and Sidewalk leading to front door entrance. New tile in entryway, new carpet in 2nd bedroom. Wood Flooring in Den. One of the few homes with an Extra Large 2 Car Garage and Pull Down Staircase that offers extra storage. Home Tech Warranty for all appliances and A/C comes with this home. Tiger Island Estates is one of Naples Best kept Secrets! Players Club & Spa is optional not mandatory. Lely Resort offers an array of amenities for your relaxation and enjoyment. Location is everything. Easy access to all Naples Attractions, including Restaurants, Entertainment, Shopping and gorgeous White Sandy Beaches! What are you waiting for? Start Living Your Best Life Today. Your Dream of ownership in Naples can happen now!
Essential Information
- MLS® #224002704
- Price$1,172,000
- HOA Fees$700 /Quarterly
- Bedrooms3
- Bathrooms2.00
- Full Baths2
- Square Footage2,290
- Acres0.13
- Price/SqFt$512 USD
- Year Built2000
- TypeResidential
- Sub-TypeSingle Family
- StyleRanch, One Story
- StatusActive
Community Information
- Address6932 Mauna Loa Lane
- AreaNA19 - Lely Area
- SubdivisionTIGER ISLAND ESTATES
- CityNAPLES
- CountyCollier
- StateFL
- Zip Code34113
Amenities
- UtilitiesUnderground Utilities
- # of Garages2
- ViewLake, Water
- Is WaterfrontYes
- WaterfrontLake
- Has PoolYes
Interior
- InteriorCarpet, Tile, Wood
- HeatingCentral, Electric, Zoned
- # of Stories1
- Stories1
Exterior
- ExteriorBlock, Concrete, Stucco
- RoofTile
- ConstructionBlock, Concrete, Stucco
School Information
- ElementaryLELY ELEMENTARY SCHOOL
- MiddleMANATEE MIDDLE SCHOOL
- HighLELY HIGH SCHOOL
Additional Information
- Date ListedJanuary 23rd, 2024
Listing Details
Amenities
Golf Course, Restaurant, Sidewalks
Features
Rectangular Lot, Cul-De-Sac, Pond, Sprinklers Automatic
Parking
Assigned, Attached, Covered, Deeded, Driveway, Garage, Paved, Two Spaces, Garage Door Opener
Garages
Assigned, Attached, Covered, Deeded, Driveway, Garage, Paved, Two Spaces, Garage Door Opener
Pool
Concrete, Electric Heat, Heated, In Ground, Pool Equipment
Interior Features
Attic, Breakfast Bar, Built-in Features, Bedroom on Main Level, Separate/Formal Dining Room, Dual Sinks, Entrance Foyer, Eat-in Kitchen, French Door(s)/Atrium Door(s), High Ceilings, Kitchen Island, Living/Dining Room, Main Level Primary, Pantry, Pull Down Attic Stairs, Sitting Area in Primary, Tub Shower, Cable TV, Wired for Sound, High Speed Internet, Vaulted Ceiling(s)
Appliances
Dryer, Dishwasher, Electric Cooktop, Freezer, Disposal, Ice Maker, Microwave, Refrigerator, Washer
Cooling
Central Air, Ceiling Fan(s), Electric, Zoned
Exterior Features
Fence, Sprinkler/Irrigation, Patio, Shutters Electric
Lot Description
Rectangular Lot, Cul-De-Sac, Pond, Sprinklers Automatic
Windows
Double Hung, Sliding, Window Coverings, Bay Window(s), Transom Window(s)
Office
Waterfront Realty Group Inc
 The data relating to real estate for sale on this web site comes in part from the Broker ReciprocitySM Program of the Charleston Trident Multiple Listing Service. Real estate listings held by brokerage firms other than NV Realty Group are marked with the Broker ReciprocitySM logo or the Broker ReciprocitySM thumbnail logo (a little black house) and detailed information about them includes the name of the listing brokers.
The data relating to real estate for sale on this web site comes in part from the Broker ReciprocitySM Program of the Charleston Trident Multiple Listing Service. Real estate listings held by brokerage firms other than NV Realty Group are marked with the Broker ReciprocitySM logo or the Broker ReciprocitySM thumbnail logo (a little black house) and detailed information about them includes the name of the listing brokers.
The broker providing these data believes them to be correct, but advises interested parties to confirm them before relying on them in a purchase decision.
Copyright 2024 Charleston Trident Multiple Listing Service, Inc. All rights reserved.

