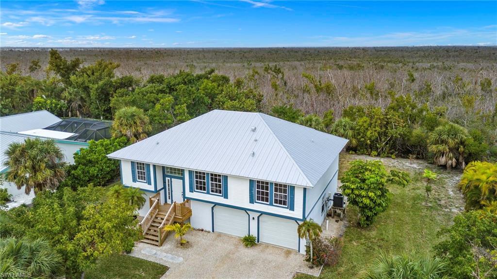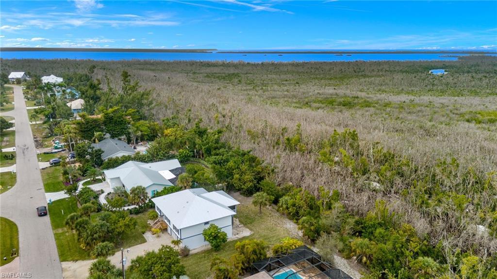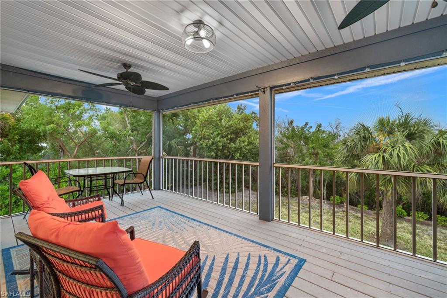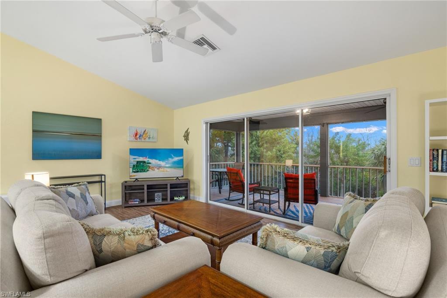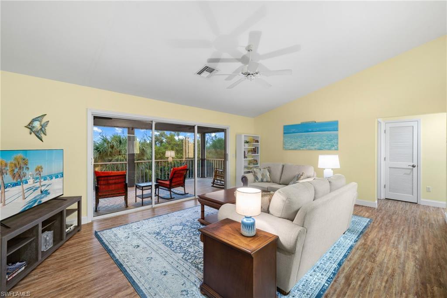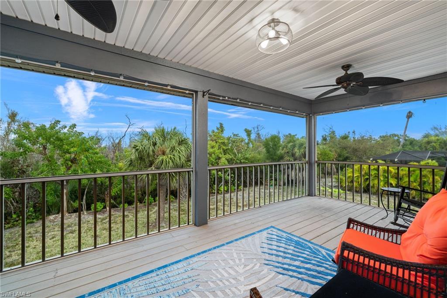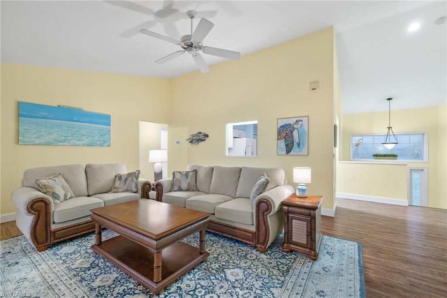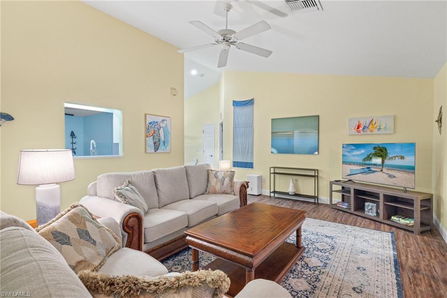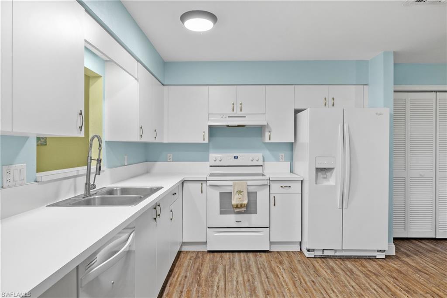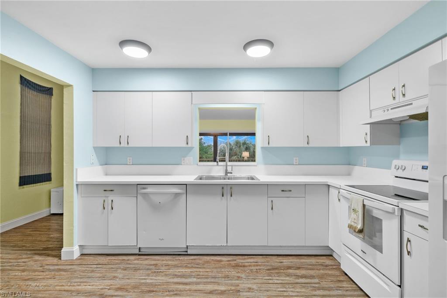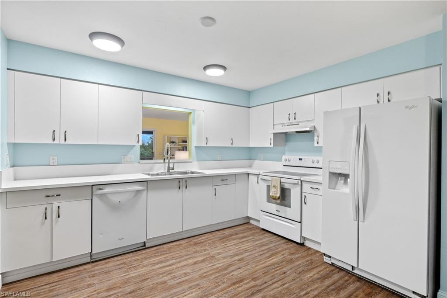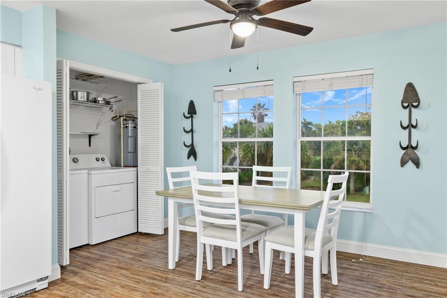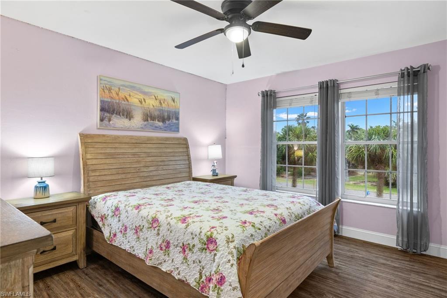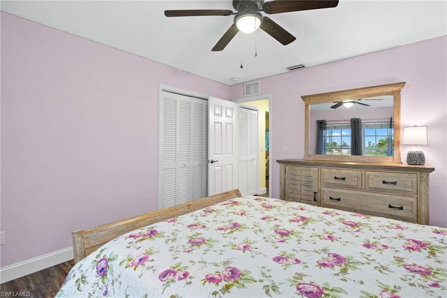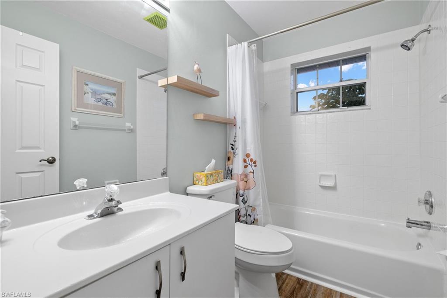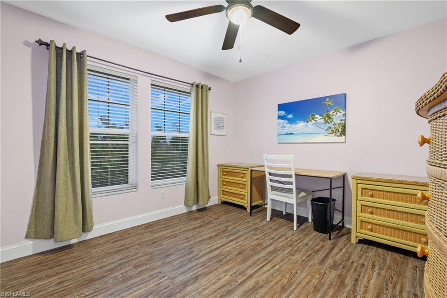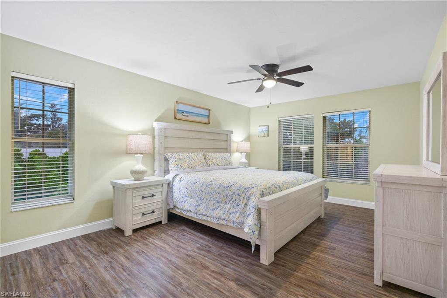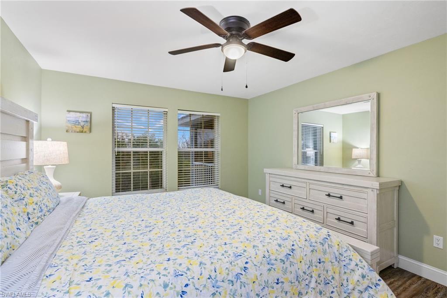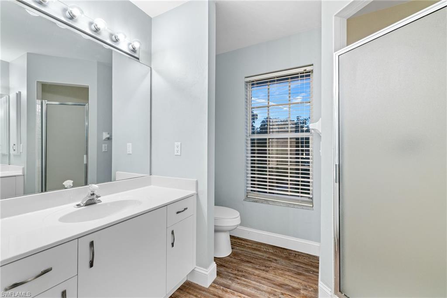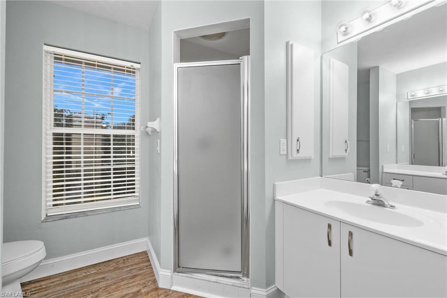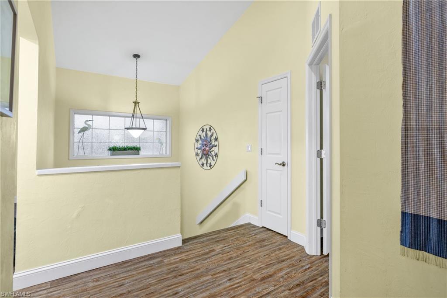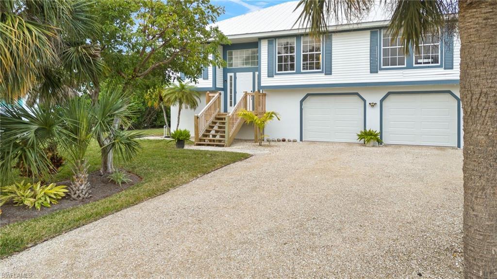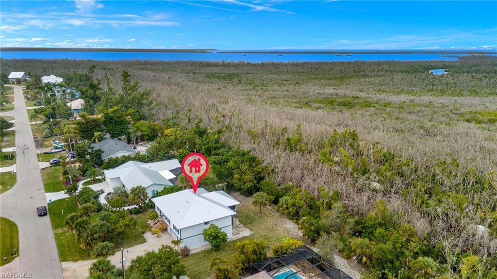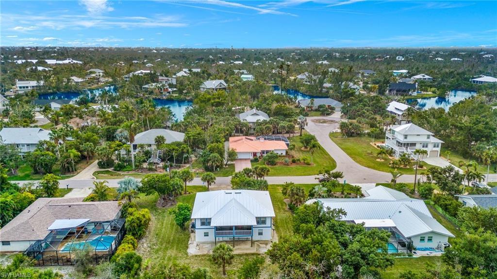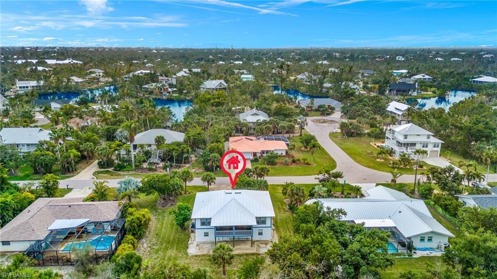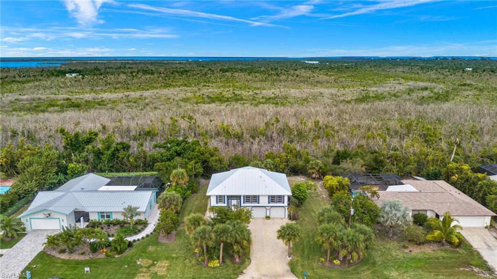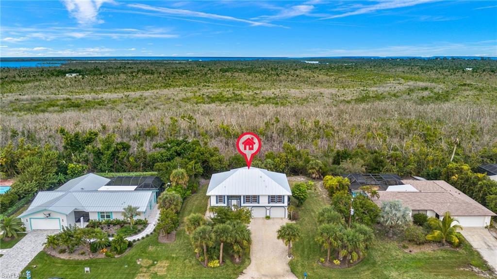Address1719 Serenity Lane, SANIBEL, FL, 33957
Price$798,000
- 3 Beds
- 2 Baths
- Residential
- 1,540 SQ FT
- Built in 1998
Step into 1719 Serenity Lane, a haven of tranquility nestled within the Gumbo Limbo community, just a stone's throw away from the heart of Sanibel and the Causeway. This island retreat boasts an abundance of natural light that bathes its interior, creating a warm and inviting atmosphere throughout. The well-maintained home, elevated to capture the surrounding beauty, features 3 bedrooms and 2 full baths, providing ample space for comfortable living. The backyard is a sanctuary unto itself, offering views of conservation land. From the screened-in lanai, you can bask in the serenity and observe Sanibel's diverse wildlife in their natural habitat. This idyllic home is not just a retreat; it's a celebration of the island lifestyle, where the play of sunlight accentuates the charm of every corner, inviting you to experience the beauty of Sanibel both inside and out. With its convenient location, you can effortlessly embark on leisurely bike rides to explore all corners of the island and reach the pristine beaches that make Sanibel a true paradise. Welcome to a residence where natural light and island living seamlessly come together to create a truly enchanting home.
Essential Information
- MLS® #224003746
- Price$798,000
- HOA Fees$250 /Annually
- Bedrooms3
- Bathrooms2.00
- Full Baths2
- Square Footage1,540
- Acres0.36
- Price/SqFt$518 USD
- Year Built1998
- TypeResidential
- Sub-TypeSingle Family
- StatusActive
Community Information
- Address1719 Serenity Lane
- AreaSI01 - Sanibel Island
- SubdivisionGUMBO LIMBO
- CitySANIBEL
- CountyLee
- StateFL
- Zip Code33957
Style
Ranch, One Story, Split-Level
Parking
Attached, Driveway, Garage, Unpaved, Garage Door Opener
Garages
Attached, Driveway, Garage, Unpaved, Garage Door Opener
Interior Features
Entrance Foyer, Eat-in Kitchen, Shower Only, Separate Shower, Cable TV, Split Bedrooms
Appliances
Dryer, Dishwasher, Disposal, Ice Maker, Microwave, Range, Refrigerator, Washer
Cooling
Central Air, Ceiling Fan(s), Electric
Amenities
- AmenitiesNone
- UtilitiesCable Available
- FeaturesRectangular Lot
- # of Garages2
- ViewLandscaped, Preserve
- WaterfrontNone
Interior
- InteriorVinyl
- HeatingCentral, Electric
- # of Stories1
- Stories1
Exterior
- ExteriorVinyl Siding, Wood Frame
- Exterior FeaturesNone
- Lot DescriptionRectangular Lot
- WindowsSingle Hung, Sliding
- RoofShingle
- ConstructionVinyl Siding, Wood Frame
Additional Information
- Date ListedJanuary 18th, 2024
Listing Details
- OfficePfeifer Realty Group LLC
 The data relating to real estate for sale on this web site comes in part from the Broker ReciprocitySM Program of the Charleston Trident Multiple Listing Service. Real estate listings held by brokerage firms other than NV Realty Group are marked with the Broker ReciprocitySM logo or the Broker ReciprocitySM thumbnail logo (a little black house) and detailed information about them includes the name of the listing brokers.
The data relating to real estate for sale on this web site comes in part from the Broker ReciprocitySM Program of the Charleston Trident Multiple Listing Service. Real estate listings held by brokerage firms other than NV Realty Group are marked with the Broker ReciprocitySM logo or the Broker ReciprocitySM thumbnail logo (a little black house) and detailed information about them includes the name of the listing brokers.
The broker providing these data believes them to be correct, but advises interested parties to confirm them before relying on them in a purchase decision.
Copyright 2024 Charleston Trident Multiple Listing Service, Inc. All rights reserved.

