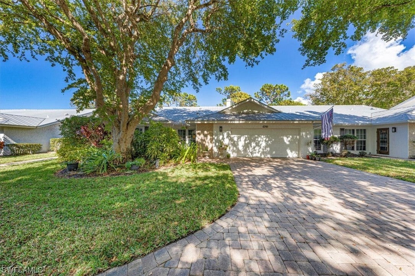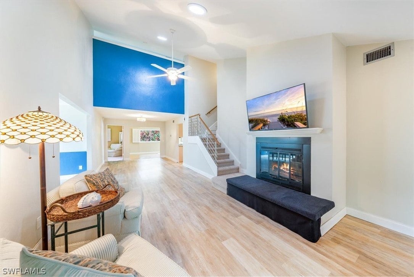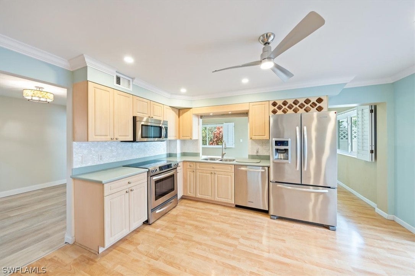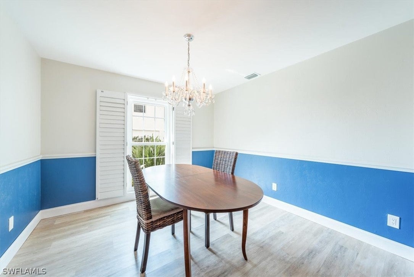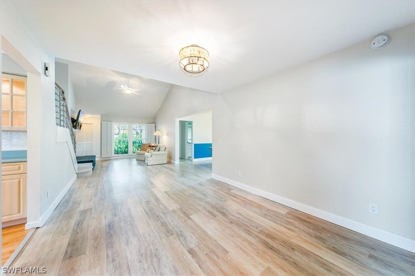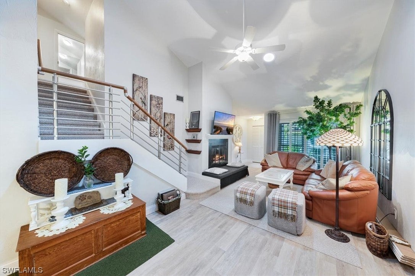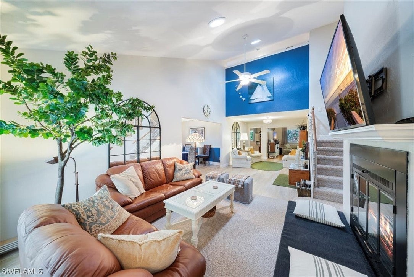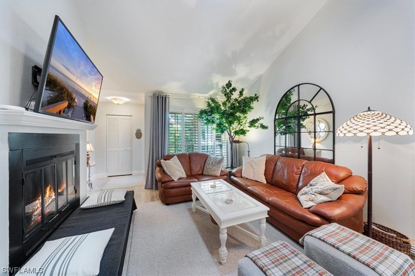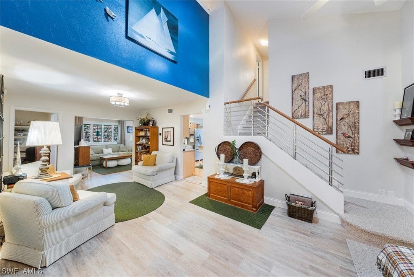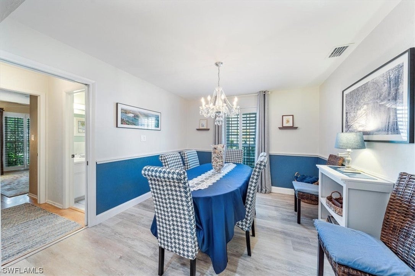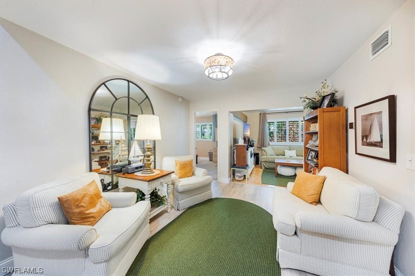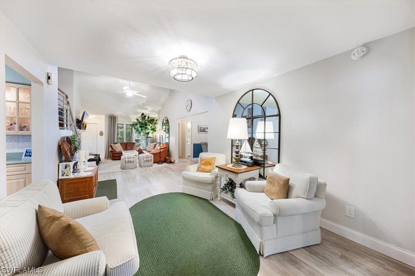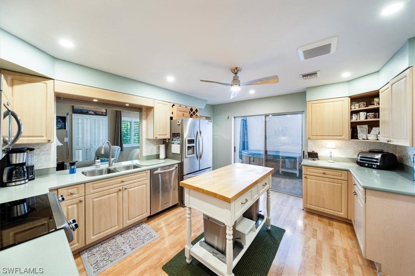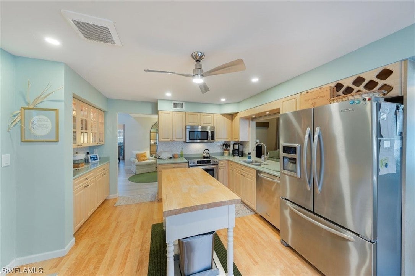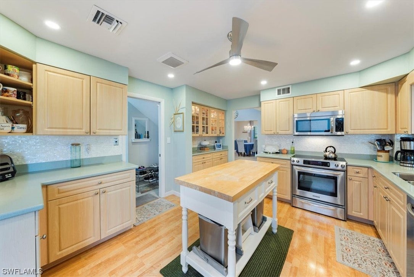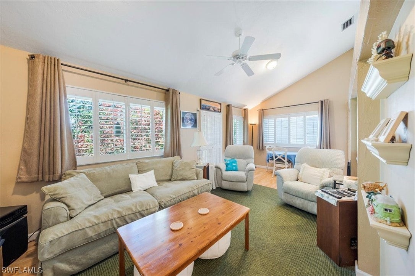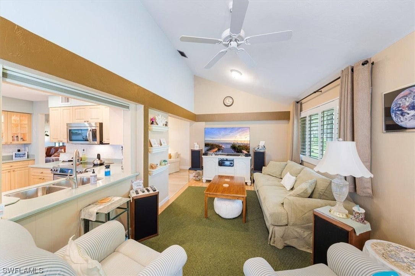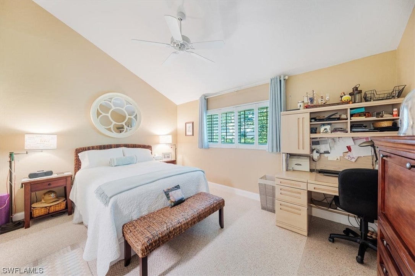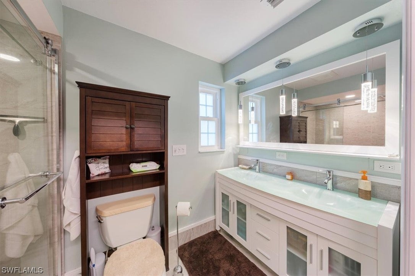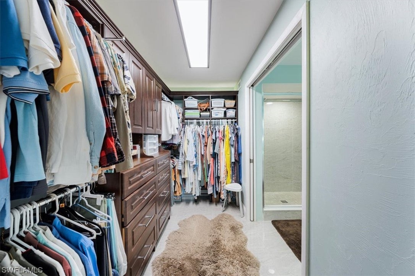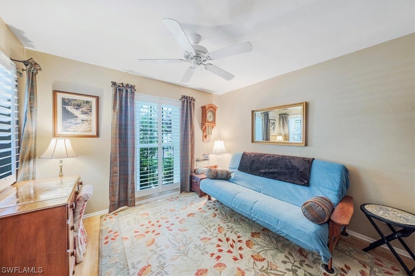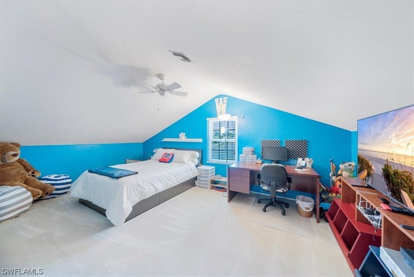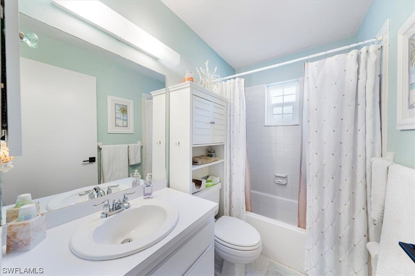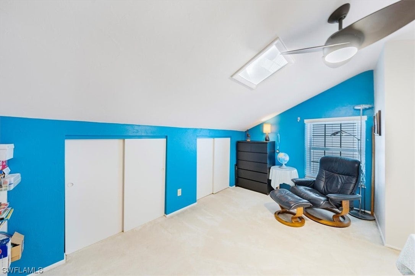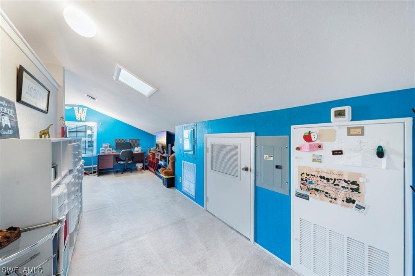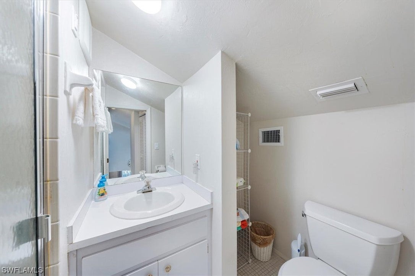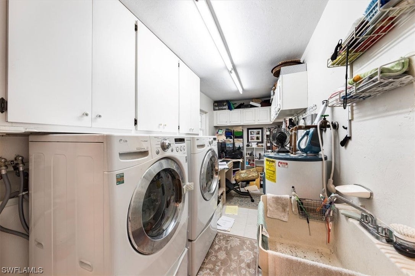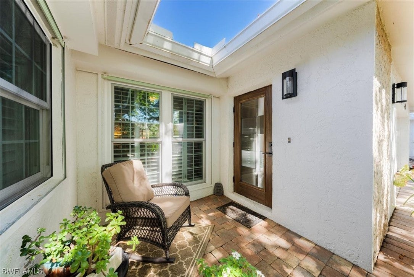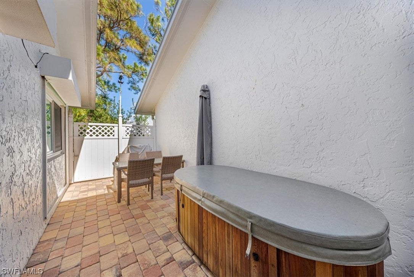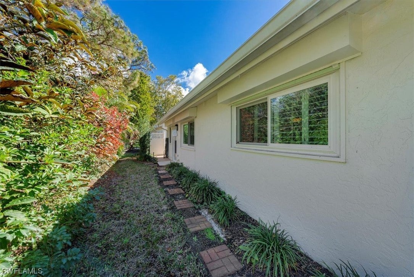Address4748 West Boulevard S-5, NAPLES, FL, 34103
Price$1,074,999
- 3 Beds
- 3 Baths
- Residential
- 2,472 SQ FT
- Built in 1979
Prime Sea Gate/Park Shore location-Walk or Bike to the Beach, Shopping and Dining. Upon entering this gorgeous attached-villa (attached only at the garage and laundry room) you'll feel like you're in a single family home. The vaulted ceilings reach up to the second floor, which is a private get-a-way for the third bedroom, bathroom and sitting area or office. The Living Room has a welcoming wood-burning fireplace. A formal Dining Room and the hallway, which leads to the second Bedroom and Full Bath. To the right is the spacious Primary Suite with a new bathroom and closet. Next is another sitting area that leads to the large Den and the Kitchen; refreshed with newer cabinets and KitchenAid appliances. In addition to lots of cabinets, there's a large pantry. Don't miss the Kitchen's Private Courtyard. Completing the first floor is a large laundry/multi-purpose room. The Laundry Room leads to the attached, TWO CAR GARAGE (very rare for a condo). This home has Impact-resistant doors and windows and a metal roof. This Villa has all the maintenance benefits of a condo.
Essential Information
- MLS® #224007319
- Price$1,074,999
- HOA Fees$0
- Bedrooms3
- Bathrooms3.00
- Full Baths3
- Square Footage2,472
- Acres0.00
- Price/SqFt$435 USD
- Year Built1979
- TypeResidential
- Sub-TypeAttached
- StyleTwo Story
- StatusActive
Community Information
- Address4748 West Boulevard S-5
- SubdivisionPARK WEST VILLAS
- CityNAPLES
- CountyCollier
- StateFL
- Zip Code34103
Area
NA05 - Seagate Dr to Golf Dr
Amenities
Beach Rights, Barbecue, Picnic Area, Pool, Spa/Hot Tub
Parking
Attached, Garage, Guest, Two Spaces, Garage Door Opener
Garages
Attached, Garage, Guest, Two Spaces, Garage Door Opener
Interior Features
Built-in Features, Bedroom on Main Level, Bathtub, Closet Cabinetry, Cathedral Ceiling(s), Separate/Formal Dining Room, Dual Sinks, Entrance Foyer, Family/Dining Room, Living/Dining Room, Main Level Primary, Separate Shower, Cable TV, Vaulted Ceiling(s), Walk-In Closet(s), Central Vacuum, Split Bedrooms
Appliances
Built-In Oven, Cooktop, Dryer, Dishwasher, Freezer, Refrigerator
Exterior Features
Security/High Impact Doors, None, Shutters Electric
Windows
Casement Window(s), Impact Glass, Shutters, Window Coverings
Amenities
- FeaturesRectangular Lot
- # of Garages2
- ViewLandscaped
- WaterfrontNone
- Has PoolYes
- PoolCommunity
Interior
- InteriorTile
- HeatingCentral, Electric
- CoolingCentral Air, Electric
- # of Stories2
- Stories2
Exterior
- ExteriorBlock, Concrete, Stucco
- Lot DescriptionRectangular Lot
- RoofShingle
- ConstructionBlock, Concrete, Stucco
School Information
- ElementarySEA GATE
- MiddleGULFVIEW MIDDL
- HighNAPLES HIGH
Additional Information
- Date ListedJanuary 22nd, 2024
Listing Details
- OfficeJohn R Wood Properties
Price Change History for 4748 West Boulevard S-5, NAPLES, FL (MLS® #224007319)
| Date | Details | Change |
|---|---|---|
| Price Reduced from $1,275,000 to $1,074,999 |
Similar Listings To: 4748 West Boulevard S-5, NAPLES
- 4101 Gulf Shore Boulevard N Ph-3
- 81 Seagate Drive Ph20
- 3841 Crayton Road
- 323 Neptunes
- 309 Neapolitan
- 4951 Gulf Shore Boulevard N Ph-502
- 3637 Crayton Road
- 3401 Crayton Road
- 3111 Leeward Ln
- 3111 Leeward
- 319 Devils Bight
- 4351 Gulf Shore Boulevard N 11S
- 646 Anchor Rode Drive
- 210 Cuddy Court
- 292 Bahia Pt
 The data relating to real estate for sale on this web site comes in part from the Broker ReciprocitySM Program of the Charleston Trident Multiple Listing Service. Real estate listings held by brokerage firms other than NV Realty Group are marked with the Broker ReciprocitySM logo or the Broker ReciprocitySM thumbnail logo (a little black house) and detailed information about them includes the name of the listing brokers.
The data relating to real estate for sale on this web site comes in part from the Broker ReciprocitySM Program of the Charleston Trident Multiple Listing Service. Real estate listings held by brokerage firms other than NV Realty Group are marked with the Broker ReciprocitySM logo or the Broker ReciprocitySM thumbnail logo (a little black house) and detailed information about them includes the name of the listing brokers.
The broker providing these data believes them to be correct, but advises interested parties to confirm them before relying on them in a purchase decision.
Copyright 2024 Charleston Trident Multiple Listing Service, Inc. All rights reserved.

