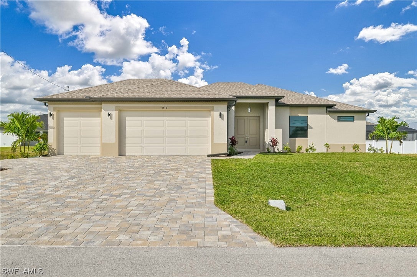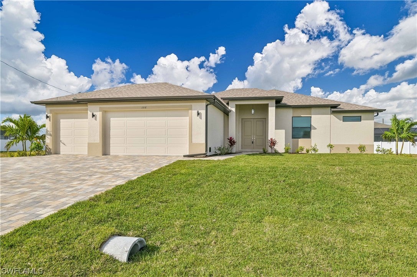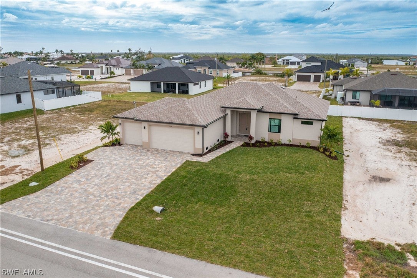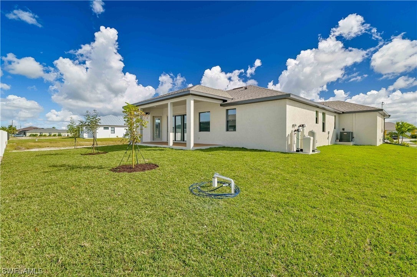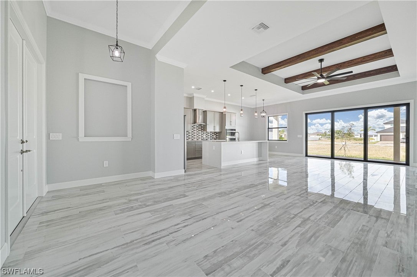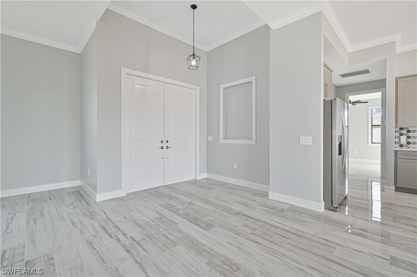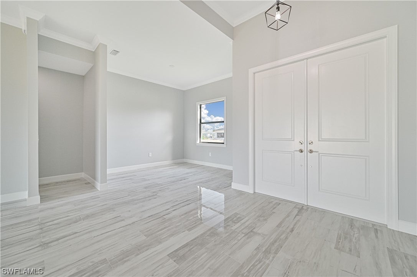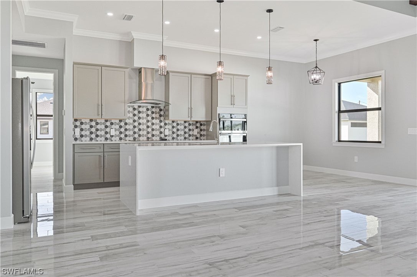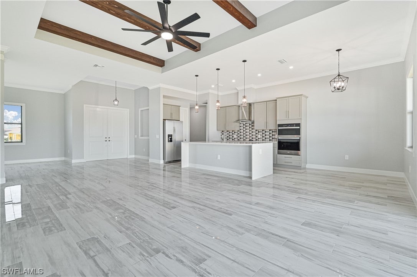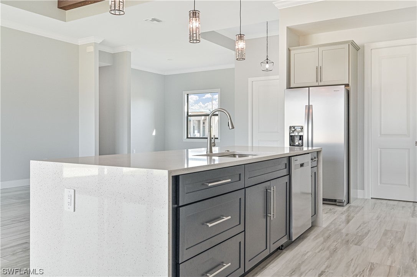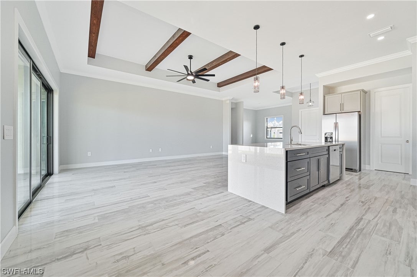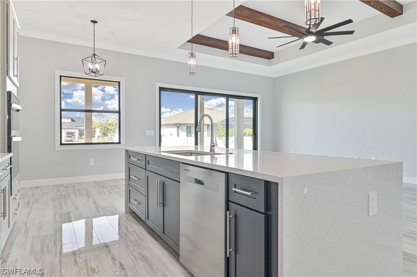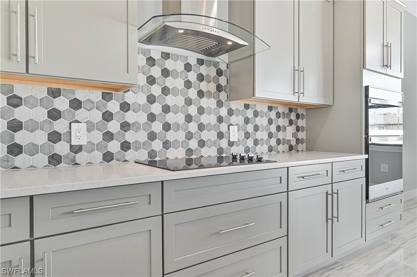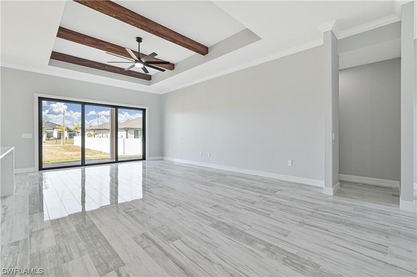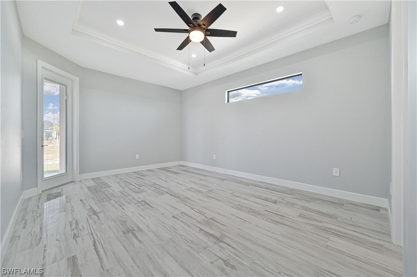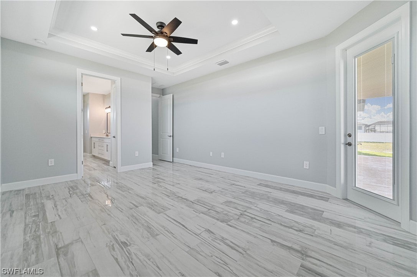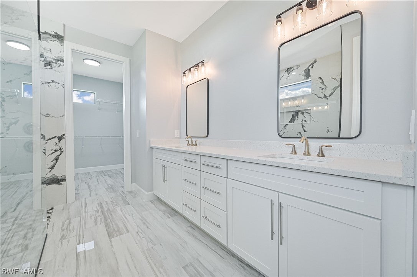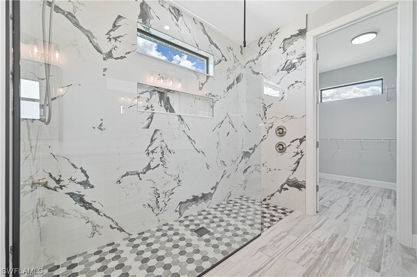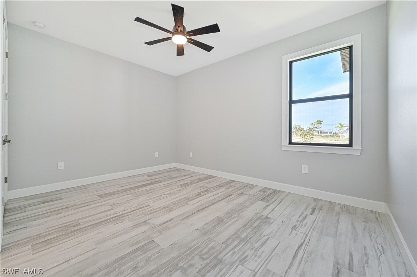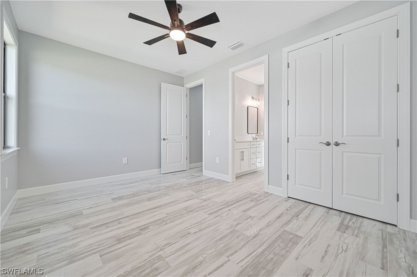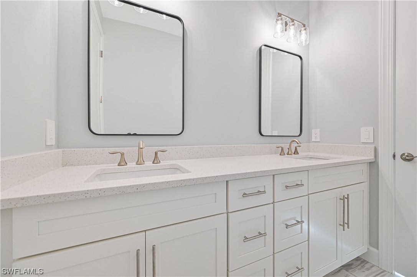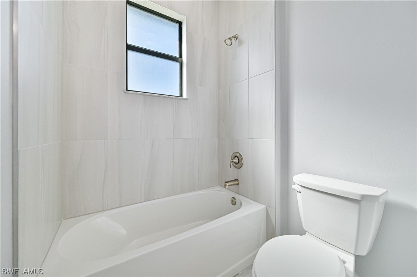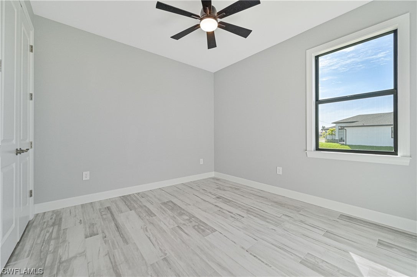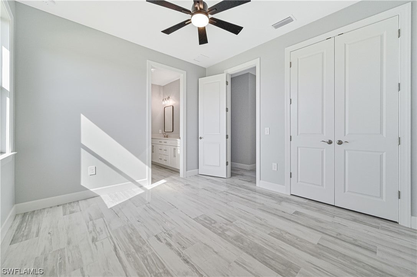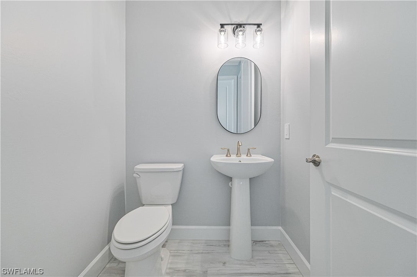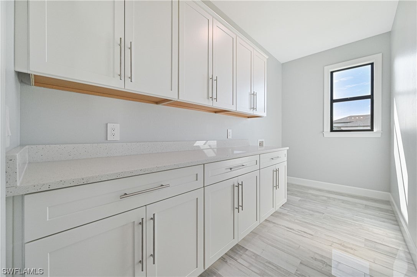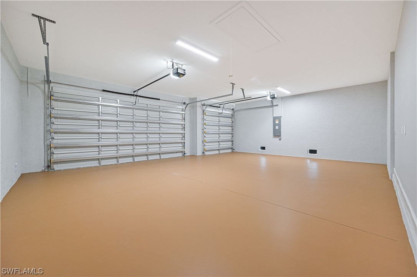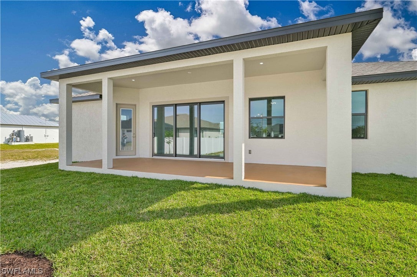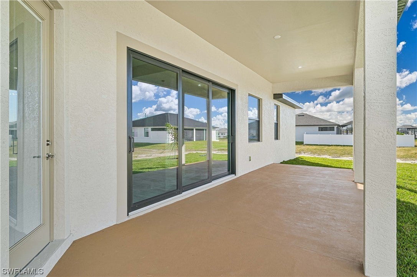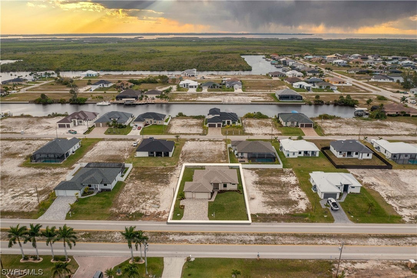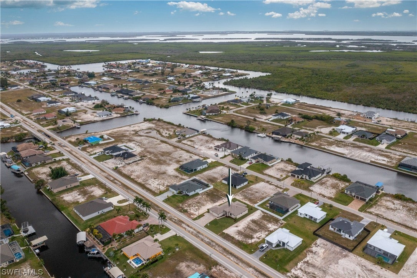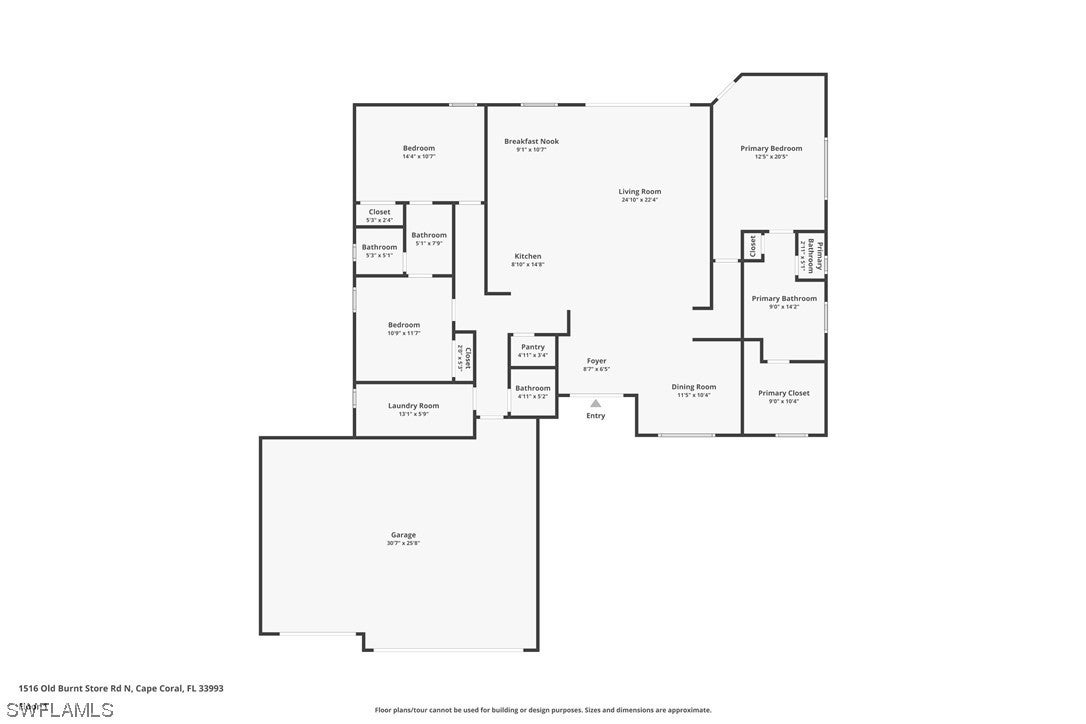Address1516 Old Burnt Store Road N, CAPE CORAL, FL, 33993
Price$499,999
- 3 Beds
- 3 Baths
- Residential
- 2,130 SQ FT
- Built in 2023
Beautiful, Custom, New Construction Gem in the rapidly growing North West Cape Coral! Upgrades galore! Reenergize in the three spacious bedrooms. Primary suite adjoins a magnificent private bathroom with dual sinks, large walk in shower with multiple shower heads and book matched marble walls. Guest bedrooms share a jack and jill bathroom with dual sinks and a tub/shower combo. Main living area boasts grand ceilings with custom wood detail, large sliding doors opening to the outdoor lanai, and a half bathroom for your guests. Chefs kitchen with a large island with waterfall quartz, wall oven and microwave, and spacious electric cooktop. Oversized pavered driveway to park all your friends and family and large three car garage. Home is built at an elevated height and has hurricane impact glass throughout. There are simply too many upgrades and features to list. Book your tour today to view in person how impressive this home is.
Upcoming Open Houses
- Date/TimeFriday, May 17th, 3:00pm - 6:00pm
Essential Information
- MLS® #224008011
- Price$499,999
- HOA Fees$0
- Bedrooms3
- Bathrooms3.00
- Full Baths2
- Half Baths1
- Square Footage2,130
- Acres0.23
- Price/SqFt$235 USD
- Year Built2023
- TypeResidential
- Sub-TypeSingle Family
- StyleRanch, One Story
- StatusActive
Community Information
- SubdivisionNOT APPLICABLE
- CityCAPE CORAL
- CountyLee
- StateFL
- Zip Code33993
Address
1516 Old Burnt Store Road N
Area
CC43 - Cape Coral Unit 58,59,76
Utilities
Cable Available, High Speed Internet Available
Features
Rectangular Lot, Sprinklers Automatic
Parking
Attached, Driveway, Garage, Paved, Two Spaces, Garage Door Opener
Garages
Attached, Driveway, Garage, Paved, Two Spaces, Garage Door Opener
View
Landscaped, Partial Buildings
Interior Features
Breakfast Bar, Built-in Features, Bedroom on Main Level, Separate/Formal Dining Room, Dual Sinks, Entrance Foyer, High Ceilings, Kitchen Island, Living/Dining Room, Multiple Shower Heads, Custom Mirrors, Main Level Primary, Pantry, Shower Only, Separate Shower, Cable TV, Walk-In Closet(s), Split Bedrooms
Appliances
Dishwasher, Electric Cooktop, Disposal, Ice Maker, Microwave, Refrigerator, Self Cleaning Oven, Water Purifier, Water Softener
Cooling
Central Air, Ceiling Fan(s), Electric
Exterior Features
Security/High Impact Doors, Sprinkler/Irrigation, Patio, Room For Pool
Lot Description
Rectangular Lot, Sprinklers Automatic
Windows
Single Hung, Sliding, Impact Glass
Amenities
- AmenitiesTrail(s)
- # of Garages3
- WaterfrontNone
Interior
- InteriorTile
- HeatingCentral, Electric
- # of Stories1
- Stories1
Exterior
- ExteriorBlock, Concrete, Stucco
- RoofShingle
- ConstructionBlock, Concrete, Stucco
Additional Information
- Date ListedJanuary 25th, 2024
- ZoningR1-D
Listing Details
- OfficeSchooner Bay Realty, Inc.
Price Change History for 1516 Old Burnt Store Road N, CAPE CORAL, FL (MLS® #224008011)
| Date | Details | Change |
|---|---|---|
| Price Reduced from $519,999 to $499,999 | ||
| Price Reduced from $537,500 to $519,999 | ||
| Price Reduced from $539,999 to $537,500 |
Similar Listings To: 1516 Old Burnt Store Road N, CAPE CORAL
 The data relating to real estate for sale on this web site comes in part from the Broker ReciprocitySM Program of the Charleston Trident Multiple Listing Service. Real estate listings held by brokerage firms other than NV Realty Group are marked with the Broker ReciprocitySM logo or the Broker ReciprocitySM thumbnail logo (a little black house) and detailed information about them includes the name of the listing brokers.
The data relating to real estate for sale on this web site comes in part from the Broker ReciprocitySM Program of the Charleston Trident Multiple Listing Service. Real estate listings held by brokerage firms other than NV Realty Group are marked with the Broker ReciprocitySM logo or the Broker ReciprocitySM thumbnail logo (a little black house) and detailed information about them includes the name of the listing brokers.
The broker providing these data believes them to be correct, but advises interested parties to confirm them before relying on them in a purchase decision.
Copyright 2024 Charleston Trident Multiple Listing Service, Inc. All rights reserved.

