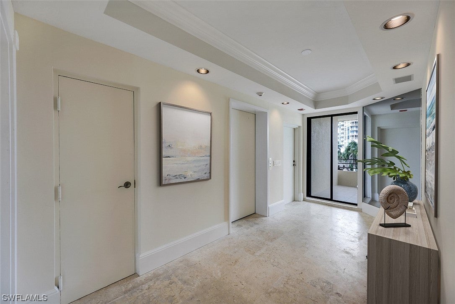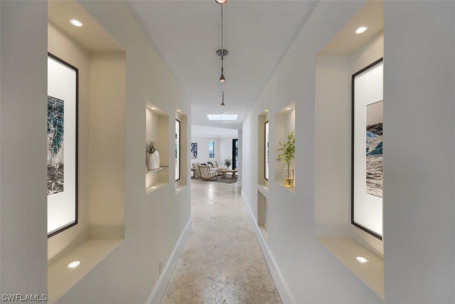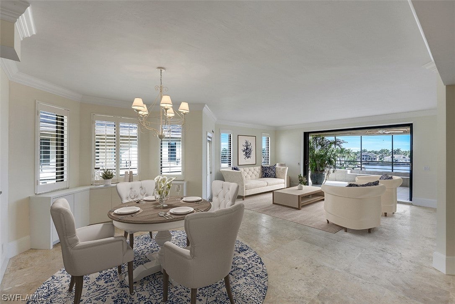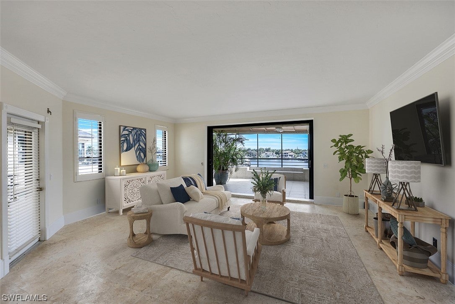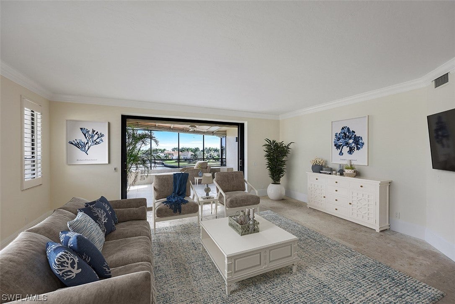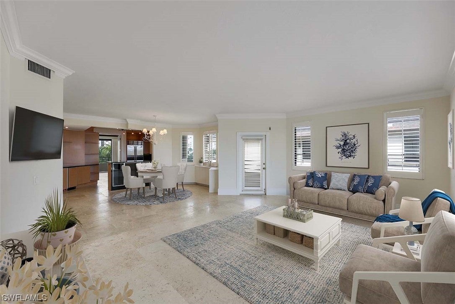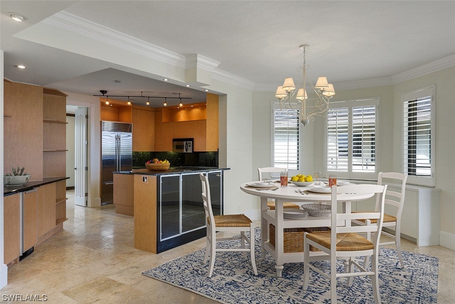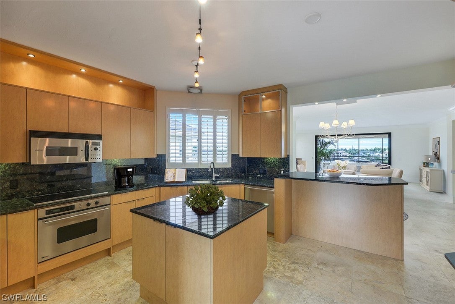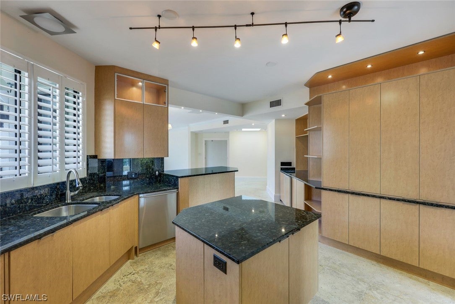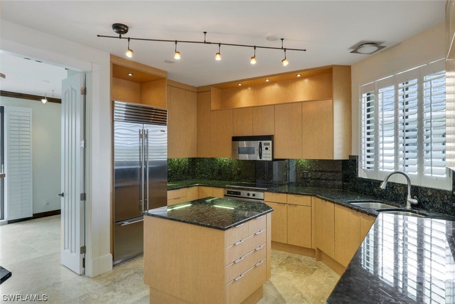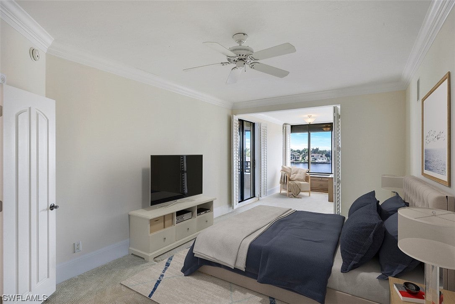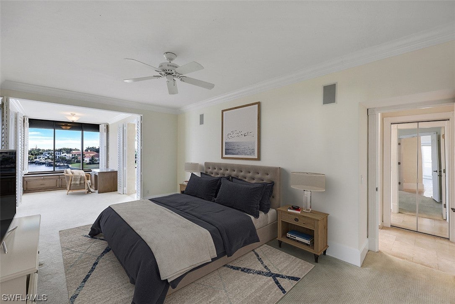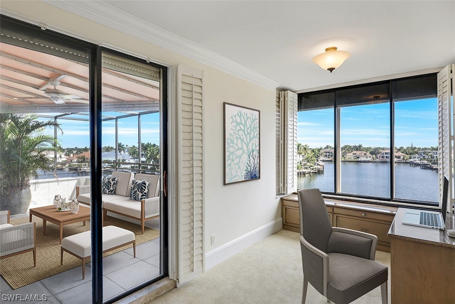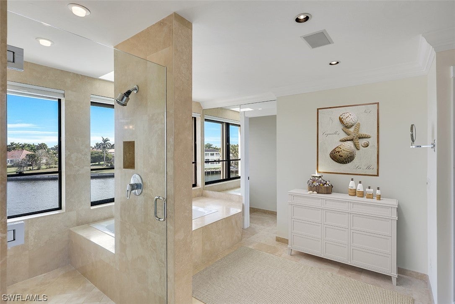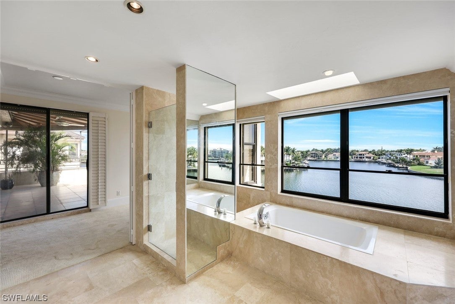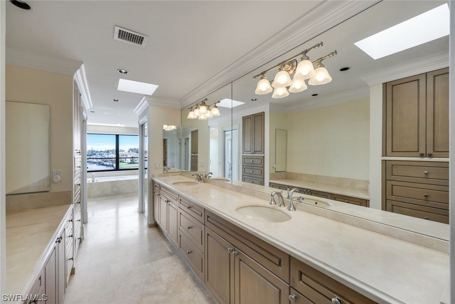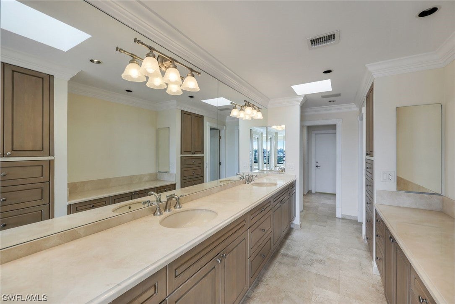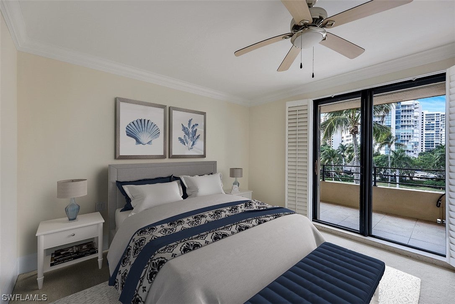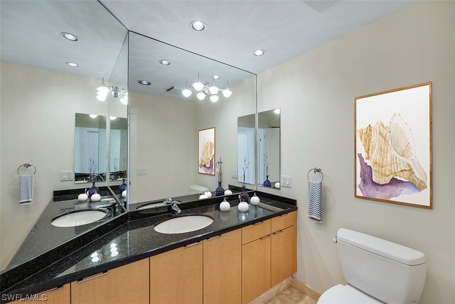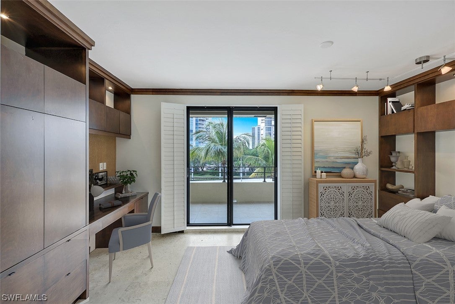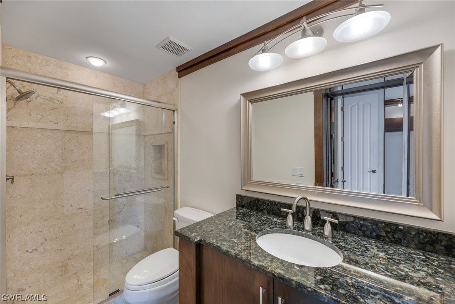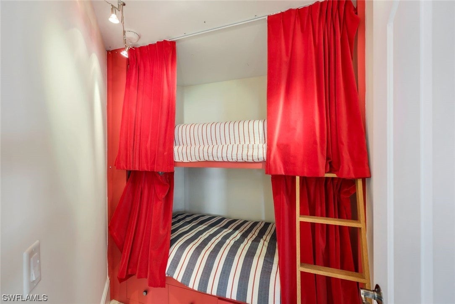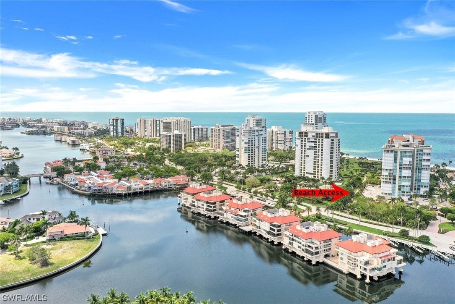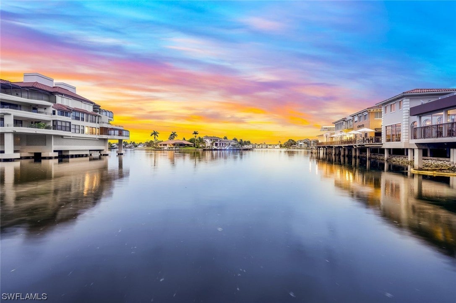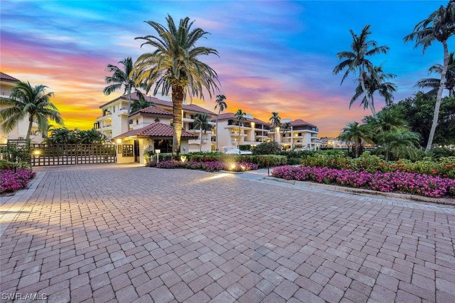Address4400 Gulf Shore Boulevard N 4-405, NAPLES, FL, 34103
Price$2,790,000
- 3 Beds
- 3 Baths
- Residential
- 2,606 SQ FT
- Built in 1989
Be in the heart of all that Park Shore, Venetian Village, Gulf Shore Blvd. N. & the nearby gulf front beach have to offer you as a resident. The Ardissone community, positioned in the waters of Venetian Bay, provide enviable, direct bay water views from your condo as well as access to some of the most fabulous sunsets across the street w/paved pathway to the beach. Truly a sought-after location & lifestyle. A private elevator takes you to your unit where a walk-through foyer allows the spacious floor plan to unfold before you. Living room, dining room, kitchen, family room, 2 bedrooms +den (possible 3rd bedroom) & 3 full bathrooms, all with an abundance of natural light during the day keeping things bright & airy, while the evening & nighttime ambiance, bring a lush & enticing new meaning to the surroundings. A spacious screened-in lanai overlooking the shimmering bay water is 1 of 3 balconies. Entertaining in such an environment with these views becomes a must. The restaurants & shops of Venetian Village are just a few steps away, as is the Naples Marina where rental boats are available. You may even find a boat slip to lease. It’s all at your fingertips.
Essential Information
- MLS® #224008835
- Price$2,790,000
- HOA Fees$0
- Bedrooms3
- Bathrooms3.00
- Full Baths3
- Square Footage2,606
- Acres0.00
- Price/SqFt$1,071 USD
- Year Built1989
- TypeResidential
- Sub-TypeCondominium
- StyleMid Rise
- StatusActive
Community Information
- SubdivisionARDISSONE
- CityNAPLES
- CountyCollier
- StateFL
- Zip Code34103
Address
4400 Gulf Shore Boulevard N 4-405
Area
NA05 - Seagate Dr to Golf Dr
Amenities
Beach Rights, Beach Access, Bike Storage, Pool, Spa/Hot Tub, Storage, Trash
Utilities
Cable Available, High Speed Internet Available, Underground Utilities
Features
Zero Lot Line, Sprinklers Automatic
Parking
Assigned, Attached, Covered, Deeded, Underground, Garage, Guest, Handicap, Two Spaces
Garages
Assigned, Attached, Covered, Deeded, Underground, Garage, Guest, Handicap, Two Spaces
View
City, Partial Buildings, Partial, Bay, Gulf
Waterfront
Bay Access, Navigable Water, Seawall
Interior Features
Breakfast Bar, Built-in Features, Bathtub, Dual Sinks, Entrance Foyer, Jetted Tub, Kitchen Island, Living/Dining Room, Custom Mirrors, Separate Shower, Cable TV, High Speed Internet, Home Office, Split Bedrooms, Elevator
Appliances
Built-In Oven, Dryer, Dishwasher, Disposal, Ice Maker, Microwave, Range, Refrigerator, Self Cleaning Oven, Washer
Cooling
Central Air, Ceiling Fan(s), Electric
Exterior
Block, Concrete, Stucco, Other
Exterior Features
Deck, Sprinkler/Irrigation, Shutters Manual, Awning(s), Shutters Electric, Storage
Lot Description
Zero Lot Line, Sprinklers Automatic
Windows
Casement Window(s), Impact Glass, Skylight(s), Sliding
Construction
Block, Concrete, Stucco, Other
Amenities
- # of Garages2
- Is WaterfrontYes
- Has PoolYes
- PoolCommunity
Interior
- InteriorCarpet, Tile
- HeatingCentral, Electric
- # of Stories1
Exterior
- RoofMetal
Additional Information
- Date ListedJanuary 26th, 2024
Listing Details
- OfficeJohn R Wood Properties
 The data relating to real estate for sale on this web site comes in part from the Broker ReciprocitySM Program of the Charleston Trident Multiple Listing Service. Real estate listings held by brokerage firms other than NV Realty Group are marked with the Broker ReciprocitySM logo or the Broker ReciprocitySM thumbnail logo (a little black house) and detailed information about them includes the name of the listing brokers.
The data relating to real estate for sale on this web site comes in part from the Broker ReciprocitySM Program of the Charleston Trident Multiple Listing Service. Real estate listings held by brokerage firms other than NV Realty Group are marked with the Broker ReciprocitySM logo or the Broker ReciprocitySM thumbnail logo (a little black house) and detailed information about them includes the name of the listing brokers.
The broker providing these data believes them to be correct, but advises interested parties to confirm them before relying on them in a purchase decision.
Copyright 2024 Charleston Trident Multiple Listing Service, Inc. All rights reserved.



