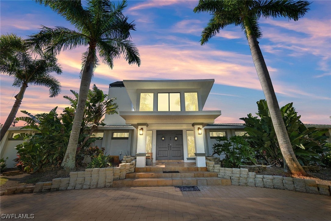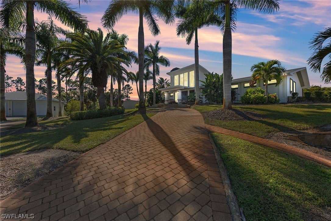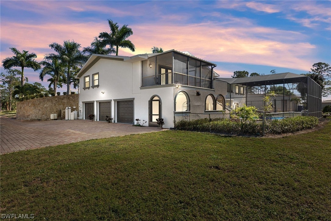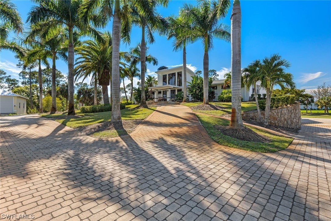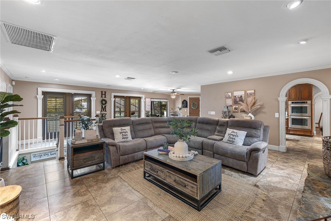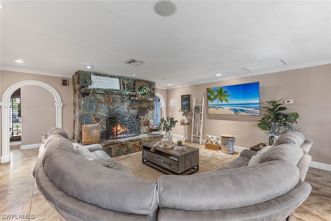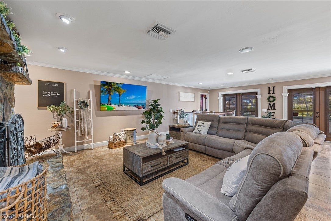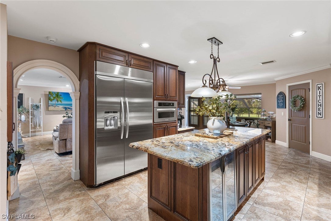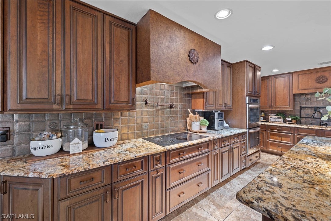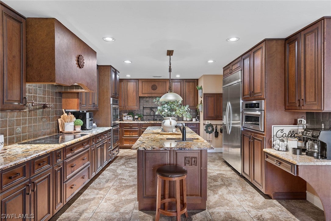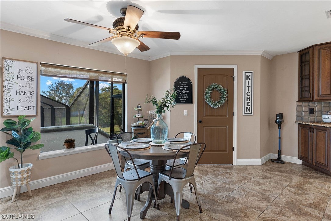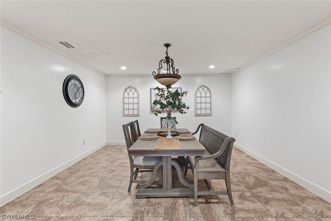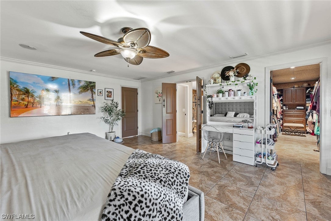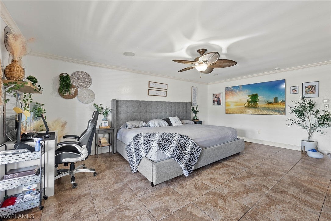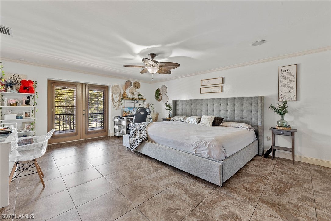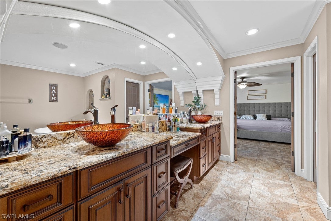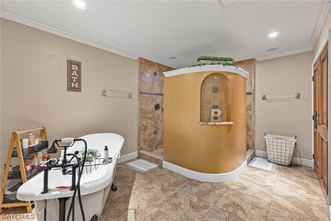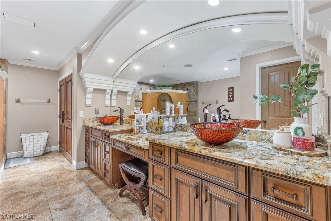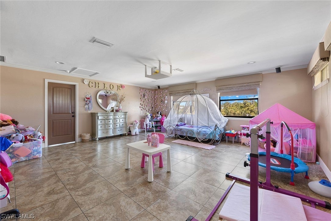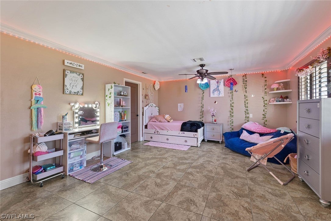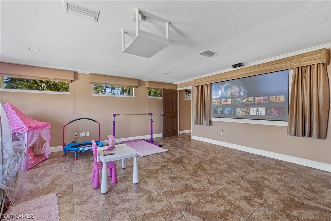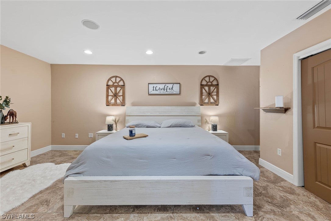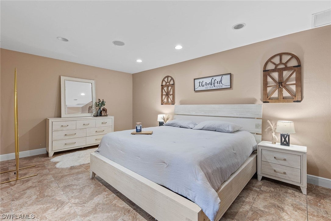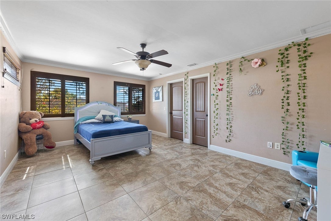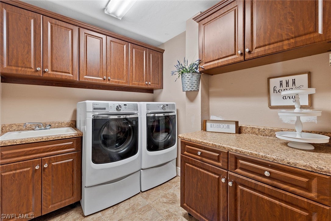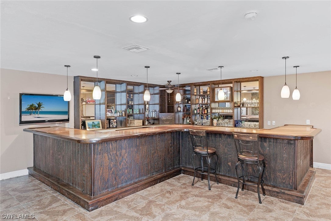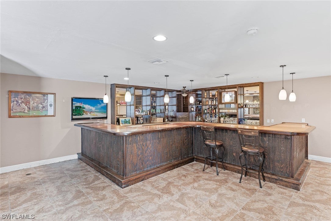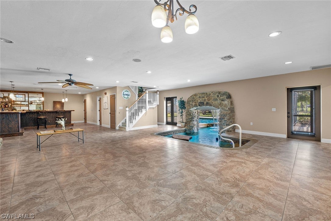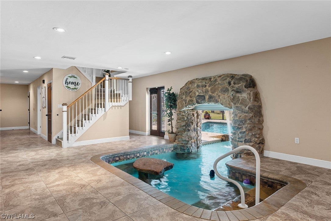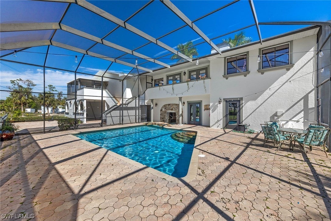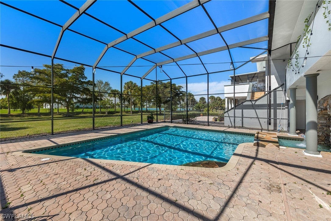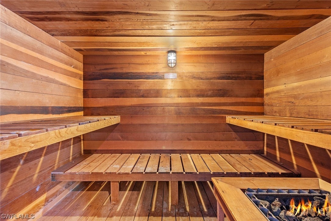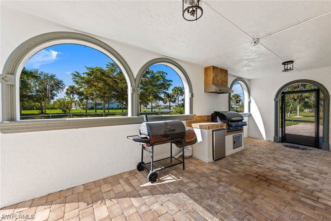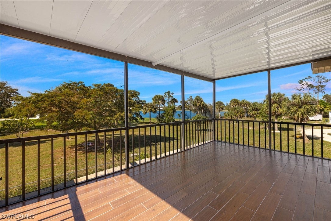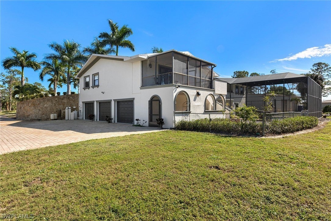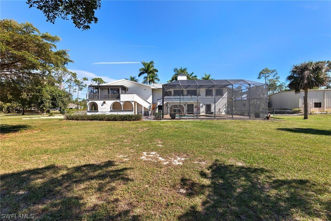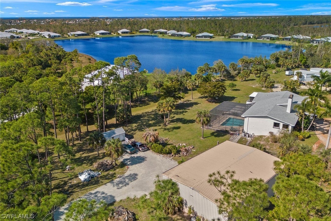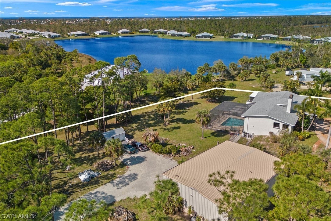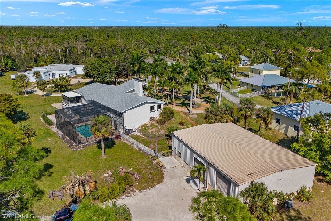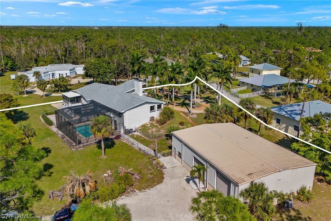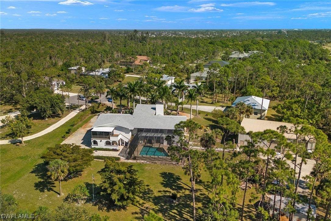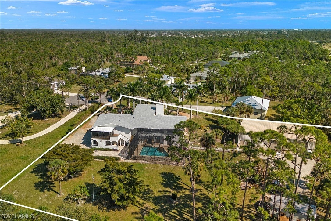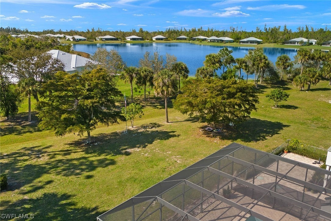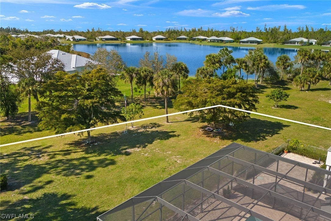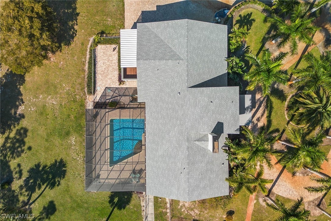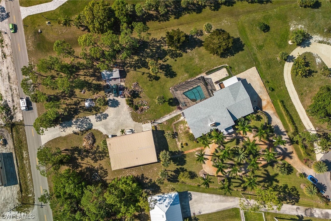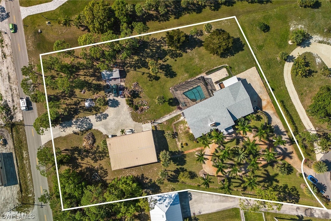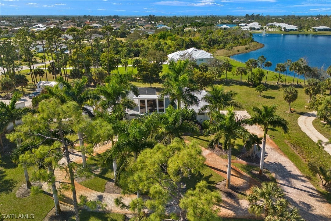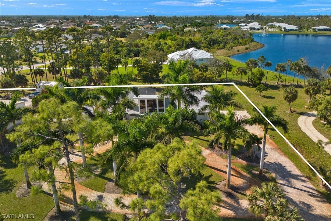Address3514 Delilah Drive, CAPE CORAL, FL, 33993
Price$1,490,000
- 5 Beds
- 5 Baths
- Residential
- 3,577 SQ FT
- Built in 1980
Experience luxury surrounded by majestic palm trees on this captivating property. The grand entrance with dramatic landscaping and a sprawling driveway, sets the stage for unparalleled opulence. Beyond three spacious bedrooms, each with its own bath, the gourmet kitchen and scenic breakfast nook beckon culinary enthusiasts with breathtaking views. Effortless entertaining awaits in the formal dining area, near the dedicated main-level theatre room. Ascend to the second level to uncover a bonus space with two additional rooms, an extra kitchen, a large laundry room with chute, pub-style bar, a workout room, a sauna and a wine cellar. Find tranquility in the indoor/outdoor pool with cascading waterfall and a swim-up bar, protected by shutters. Experience the Florida breeze in the screened lanai or by the 20-by-40-foot pool. The courtyard features a covered outdoor kitchen, and parking is abundant with space for 15-plus cars. A detached 45-by-65-foot air-conditioned warehouse provides room for equipment, an RV or storage. This property blends elegance, comfort and tropical charm, offering an experience that words simply cannot capture. A must-see for those seeking extraordinary living!
Essential Information
- MLS® #224010715
- Price$1,490,000
- HOA Fees$0
- Bedrooms5
- Bathrooms5.00
- Full Baths5
- Square Footage3,577
- Acres1.77
- Price/SqFt$417 USD
- Year Built1980
- TypeResidential
- Sub-TypeSingle Family
- StyleCourtyard, Two Story
- StatusActive
Community Information
- Address3514 Delilah Drive
- AreaCC44 - Cape Coral
- SubdivisionCAPE CORAL
- CityCAPE CORAL
- CountyLee
- StateFL
- Zip Code33993
Amenities
- AmenitiesNone
- # of Garages3
- ViewPond, Preserve
- WaterfrontNone
- Has PoolYes
Interior
- InteriorMarble
- HeatingCentral, Electric
- CoolingCentral Air, Electric
- FireplaceYes
- # of Stories2
- Stories2
Exterior
- WindowsSliding, Shutters
- RoofShingle
Additional Information
- Date ListedFebruary 2nd, 2024
- ZoningR1A
Listing Details
Features
Cul-De-Sac, Irregular Lot, Oversized Lot, Pond, Sprinklers Automatic
Parking
Attached, Driveway, Garage, Paved, RV Access/Parking, Two Spaces, Garage Door Opener
Garages
Attached, Driveway, Garage, Paved, RV Access/Parking, Two Spaces, Garage Door Opener
Pool
Concrete, Indoor, In Ground, See Remarks
Interior Features
Bathtub, Closet Cabinetry, Separate/Formal Dining Room, Dual Sinks, Eat-in Kitchen, Family/Dining Room, Fireplace, Kitchen Island, Living/Dining Room, Multiple Primary Suites, Separate Shower, Split Bedrooms, Workshop
Appliances
Built-In Oven, Double Oven, Dryer, Dishwasher, Electric Cooktop, Freezer, Microwave, Refrigerator, Self Cleaning Oven, Washer
Exterior
Block, Concrete, Stone, Stucco, Wood Frame
Exterior Features
Courtyard, Deck, Sprinkler/Irrigation, None, Outdoor Grill, Outdoor Kitchen, Patio, Storage
Lot Description
Cul-De-Sac, Irregular Lot, Oversized Lot, Pond, Sprinklers Automatic
Construction
Block, Concrete, Stone, Stucco, Wood Frame
Office
Premier Sotheby's Int'l Realty
 The data relating to real estate for sale on this web site comes in part from the Broker ReciprocitySM Program of the Charleston Trident Multiple Listing Service. Real estate listings held by brokerage firms other than NV Realty Group are marked with the Broker ReciprocitySM logo or the Broker ReciprocitySM thumbnail logo (a little black house) and detailed information about them includes the name of the listing brokers.
The data relating to real estate for sale on this web site comes in part from the Broker ReciprocitySM Program of the Charleston Trident Multiple Listing Service. Real estate listings held by brokerage firms other than NV Realty Group are marked with the Broker ReciprocitySM logo or the Broker ReciprocitySM thumbnail logo (a little black house) and detailed information about them includes the name of the listing brokers.
The broker providing these data believes them to be correct, but advises interested parties to confirm them before relying on them in a purchase decision.
Copyright 2024 Charleston Trident Multiple Listing Service, Inc. All rights reserved.

