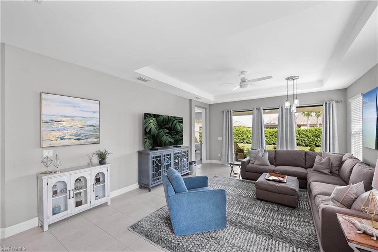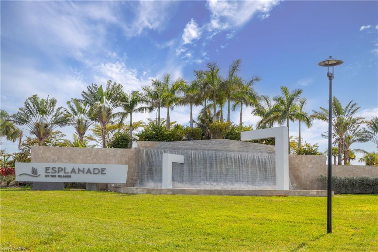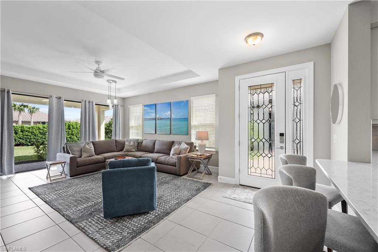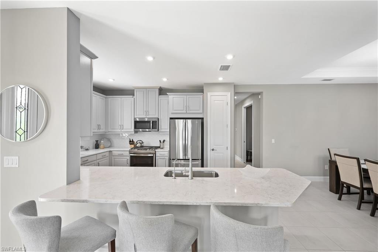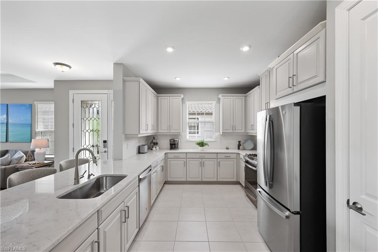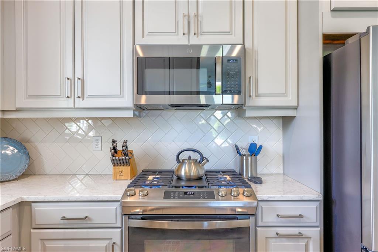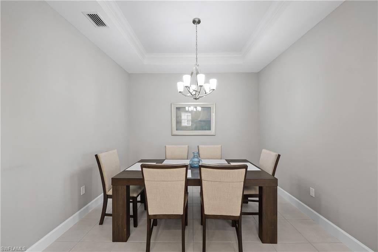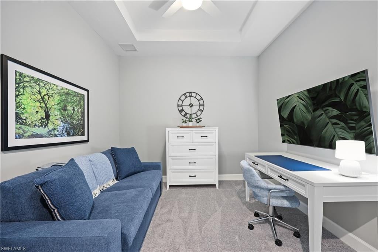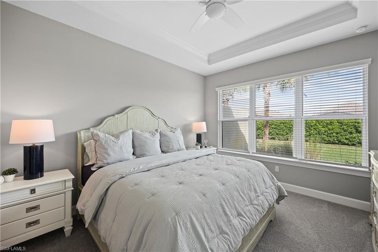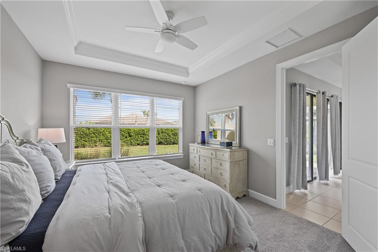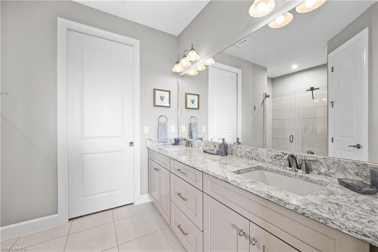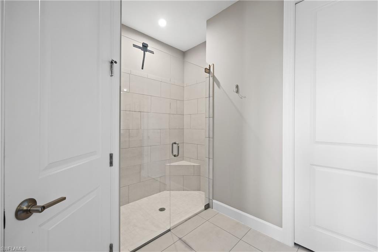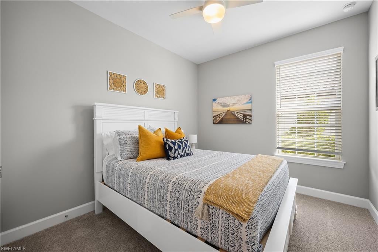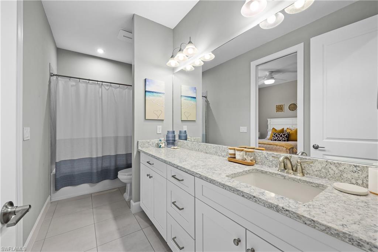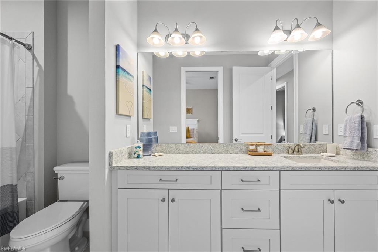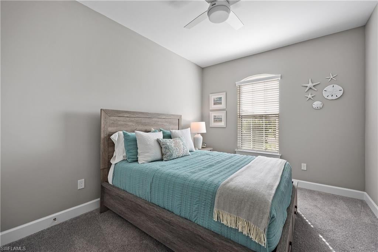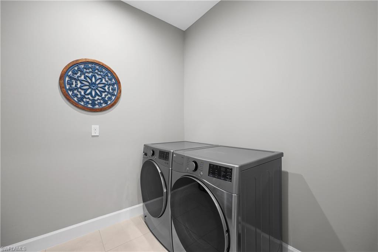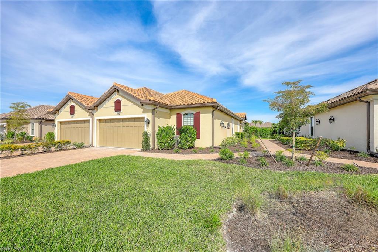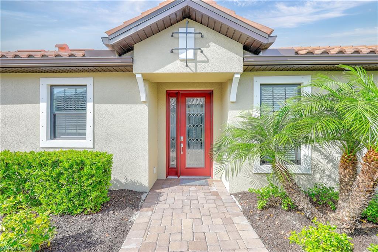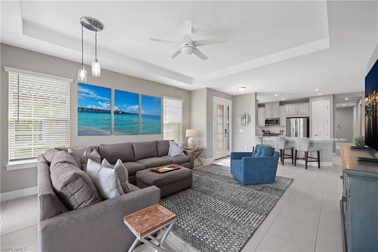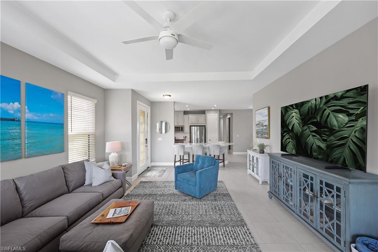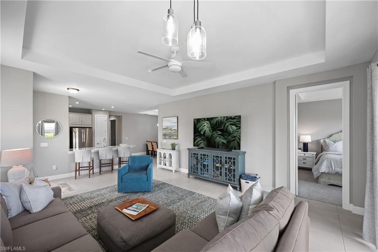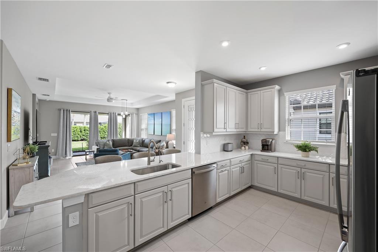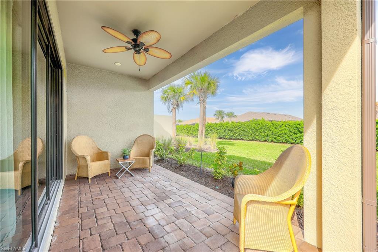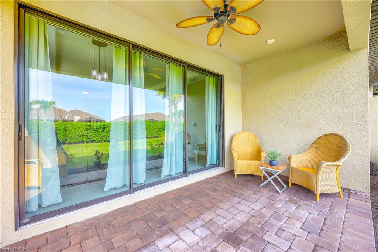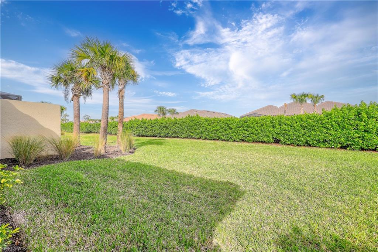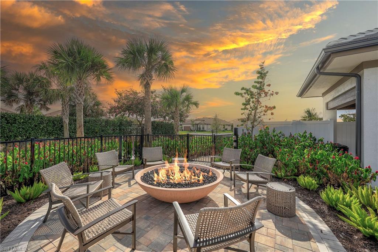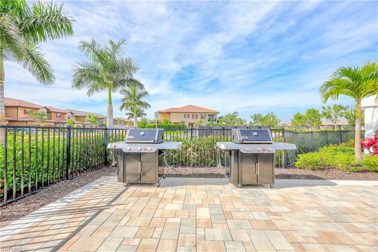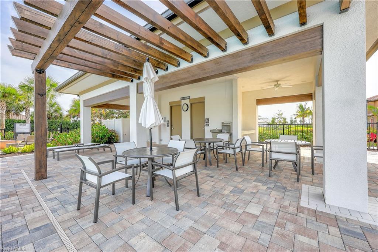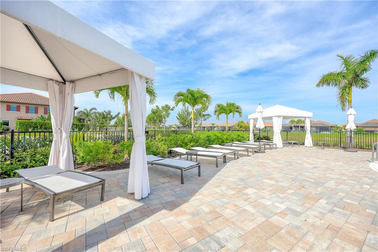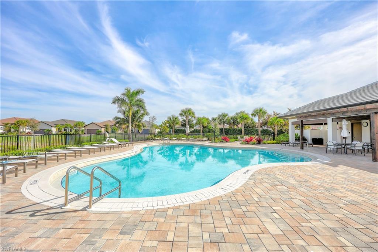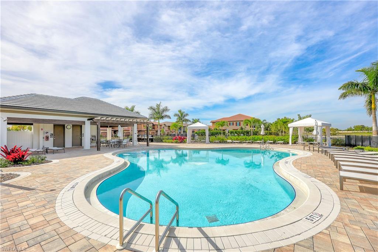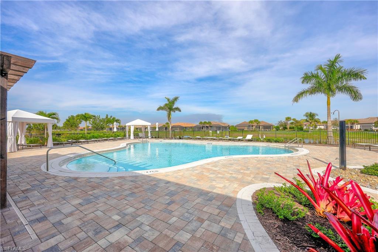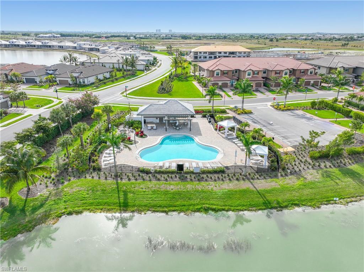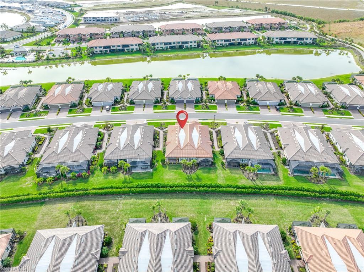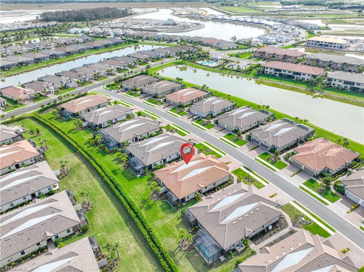Address15194 Tolmino Street, NAPLES, FL, 34114
Price$649,000
- 3 Beds
- 2 Baths
- Residential
- 1,905 SQ FT
- Built in 2022
Stunning multicolor sunsets,warm breezes,endless choices for dining and adventure awaits you!Start making memories in your new happy place-This Esplanade by the Islands Ceretti villa features $40,000.of upgrades and shows like a Model. Designer planned furnishings 3 BR+Den, 2 Bath, 1950 sq ft living area, 2281 sq ft total, lends itself to family planned entertaining and perfect retired lifestyle. Highly upgrade chefs kitchen, gas range, custom Quartz countertops, upgraded cabinets beautiful large kitchen window. Large Great room plan with coffered ceiling and custom lighting lots of natural light. Spacious dining room with coffered ceiling, custom lighting. Extra large master suite with a coffered ceiling, features well designed Master Bath, oversize shower and spacious closet. Guest bedrooms are private and are planned with a beautiful well appointed bathroom. Outdoor living features Large Lanai with Florida's best landscape. Oversize 2 car garage. This Community is a New level of resort style living. Highly sought after location, close to beaches and fine dining. Complete Amenity Center Resort Pool, Bahama bar and grill, tennis,Pickleball & Bocce ball, Dog Park and fitness center. This Villa is a must see! "Discover Your Dream" by scheduling an appointment.
Essential Information
- MLS® #224010781
- Price$649,000
- HOA Fees$0
- Bedrooms3
- Bathrooms2.00
- Full Baths2
- Square Footage1,905
- Acres0.15
- Price/SqFt$341 USD
- Year Built2022
- TypeResidential
- Sub-TypeAttached
- StyleRanch, One Story
- StatusActive
Community Information
- Address15194 Tolmino Street
- SubdivisionESPLANADE BY THE ISLANDS
- CityNAPLES
- CountyCollier
- StateFL
- Zip Code34114
Area
NA38 - South of US41 East of 951
Amenities
Bocce Court, Dog Park, Fitness Center, Pickleball, Pool, Restaurant, Tennis Court(s)
Utilities
Cable Available, Natural Gas Available
Parking
Attached, Garage, Paved, Two Spaces, Garage Door Opener
Garages
Attached, Garage, Paved, Two Spaces, Garage Door Opener
Interior Features
Built-in Features, Coffered Ceiling(s), Dual Sinks, Eat-in Kitchen, Family/Dining Room, French Door(s)/Atrium Door(s), Living/Dining Room, Main Level Primary, Pantry, Shower Only, Separate Shower, Cable TV, Vaulted Ceiling(s), High Speed Internet, Split Bedrooms
Appliances
Dryer, Dishwasher, Freezer, Gas Cooktop, Disposal, Microwave, Refrigerator, Self Cleaning Oven, Washer
Windows
Casement Window(s), Double Hung, Sliding, Window Coverings
Amenities
- FeaturesRectangular Lot, Dead End
- # of Garages2
- ViewLandscaped
- WaterfrontNone
- Has PoolYes
- PoolCommunity
Interior
- InteriorCarpet, Tile
- HeatingCentral, Electric
- CoolingCentral Air, Electric
- # of Stories1
- Stories1
Exterior
- ExteriorBlock, Concrete, Stucco
- Exterior FeaturesNone, Shutters Manual
- Lot DescriptionRectangular Lot, Dead End
- RoofTile
- ConstructionBlock, Concrete, Stucco
Additional Information
- Date ListedFebruary 5th, 2024
Listing Details
- OfficeBHHS Florida Realty
 The data relating to real estate for sale on this web site comes in part from the Broker ReciprocitySM Program of the Charleston Trident Multiple Listing Service. Real estate listings held by brokerage firms other than NV Realty Group are marked with the Broker ReciprocitySM logo or the Broker ReciprocitySM thumbnail logo (a little black house) and detailed information about them includes the name of the listing brokers.
The data relating to real estate for sale on this web site comes in part from the Broker ReciprocitySM Program of the Charleston Trident Multiple Listing Service. Real estate listings held by brokerage firms other than NV Realty Group are marked with the Broker ReciprocitySM logo or the Broker ReciprocitySM thumbnail logo (a little black house) and detailed information about them includes the name of the listing brokers.
The broker providing these data believes them to be correct, but advises interested parties to confirm them before relying on them in a purchase decision.
Copyright 2024 Charleston Trident Multiple Listing Service, Inc. All rights reserved.

