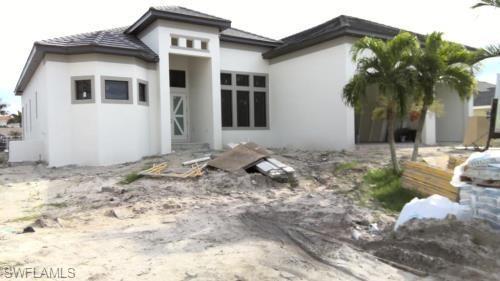Address5215 Sarasota Court, CAPE CORAL, FL, 33904
Price$2,895,000
- 3 Beds
- 3 Baths
- Residential
- 2,574 SQ FT
- Built in 2024
Experience the epitome of coastal luxury living at Sinclair Custom Homes, where meticulous craftsmanship meets unparalleled elegance. Nestled in an exclusive enclave with direct Gulf access, this brand-new construction promises an unparalleled lifestyle. Entertain in style with an outdoor kitchen and propane gas throughout, ensuring seamless culinary experiences against the backdrop of breathtaking views. Indulge in exotic countertops, custom cabinets, Dacor appliances, and tall coffered ceilings that exude sophistication and grandeur. Unwind by the outdoor fire pit or fishing from the brand-new dock renovation. Enjoy seamless indoor-outdoor living with 90-degree sliders leading to the stunning pool and spa, adorned with travertine surfaces. Step inside to luxury vinyl plank flooring throughout, offering both durability and aesthetic appeal. Retreat to the large master bathroom, designed for tranquility, boasting a spacious master shower and serene ambiance. With completion slated for May 2024, this home invites you to embrace a lifestyle of unparalleled comfort and refinement. Welcome home to a sanctuary where every detail reflects unparalleled craftsmanship and timeless elegance.
Essential Information
- MLS® #224011471
- Price$2,895,000
- HOA Fees$0
- Bedrooms3
- Bathrooms3.00
- Full Baths3
- Square Footage2,574
- Acres0.32
- Price/SqFt$1,125 USD
- Year Built2024
- TypeResidential
- Sub-TypeSingle Family
- StatusActive
Community Information
- Address5215 Sarasota Court
- SubdivisionCAPE CORAL
- CityCAPE CORAL
- CountyLee
- StateFL
- Zip Code33904
Style
Contemporary, Ranch, One Story
Area
CC11 - Cape Coral Unit 1, 2, 4
Features
Irregular Lot, Oversized Lot, Cul-De-Sac, Dead End, Sprinklers Automatic
Parking
Attached, Garage, Garage Door Opener
Garages
Attached, Garage, Garage Door Opener
Pool
Concrete, Gas Heat, Heated, In Ground, Pool Equipment, Salt Water, Outside Bath Access, Pool/Spa Combo
Interior Features
Built-in Features, Bathtub, Tray Ceiling(s), Coffered Ceiling(s), Dual Sinks, French Door(s)/Atrium Door(s), High Ceilings, Living/Dining Room, Multiple Shower Heads, Custom Mirrors, Separate Shower, Vaulted Ceiling(s)
Appliances
Dishwasher, Freezer, Gas Cooktop, Disposal, Ice Maker, Microwave, Range, Refrigerator, Wine Cooler, Washer
Cooling
Central Air, Ceiling Fan(s), Electric
Exterior Features
Fire Pit, Security/High Impact Doors, Sprinkler/Irrigation, Outdoor Grill, Outdoor Kitchen, Gas Grill
Lot Description
Irregular Lot, Oversized Lot, Cul-De-Sac, Dead End, Sprinklers Automatic
Amenities
- AmenitiesNone
- # of Garages3
- ViewCanal, Water
- Is WaterfrontYes
- WaterfrontCanal Access, Seawall
- Has PoolYes
Interior
- InteriorVinyl
- HeatingCentral, Electric
- FireplaceYes
- FireplacesOutside
- # of Stories1
- Stories1
Exterior
- ExteriorBlock, Concrete, Stucco
- WindowsImpact Glass
- RoofTile
- ConstructionBlock, Concrete, Stucco
School Information
- ElementarySCHOOL CHOICE
- MiddleSCHOOL CHOICE
- HighSCHOOL CHOICE
Additional Information
- Date ListedFebruary 5th, 2024
- ZoningR1-W
Listing Details
- OfficeThe Agency Naples
Similar Listings To: 5215 Sarasota Court, CAPE CORAL
2419 Cape Coral Parkway W
Cape Coral, Fl 33914
$2,100,000
- 3 Beds
- 2 Full Baths
- 1 Half Baths
- 3,193 SqFt
 The data relating to real estate for sale on this web site comes in part from the Broker ReciprocitySM Program of the Charleston Trident Multiple Listing Service. Real estate listings held by brokerage firms other than NV Realty Group are marked with the Broker ReciprocitySM logo or the Broker ReciprocitySM thumbnail logo (a little black house) and detailed information about them includes the name of the listing brokers.
The data relating to real estate for sale on this web site comes in part from the Broker ReciprocitySM Program of the Charleston Trident Multiple Listing Service. Real estate listings held by brokerage firms other than NV Realty Group are marked with the Broker ReciprocitySM logo or the Broker ReciprocitySM thumbnail logo (a little black house) and detailed information about them includes the name of the listing brokers.
The broker providing these data believes them to be correct, but advises interested parties to confirm them before relying on them in a purchase decision.
Copyright 2024 Charleston Trident Multiple Listing Service, Inc. All rights reserved.





