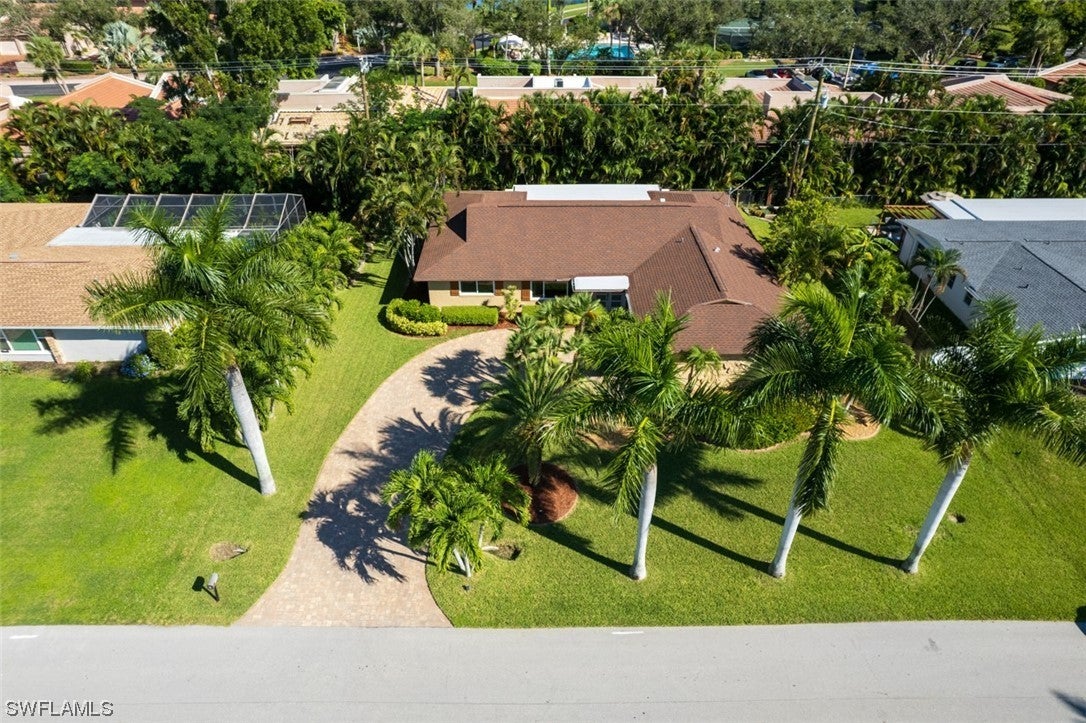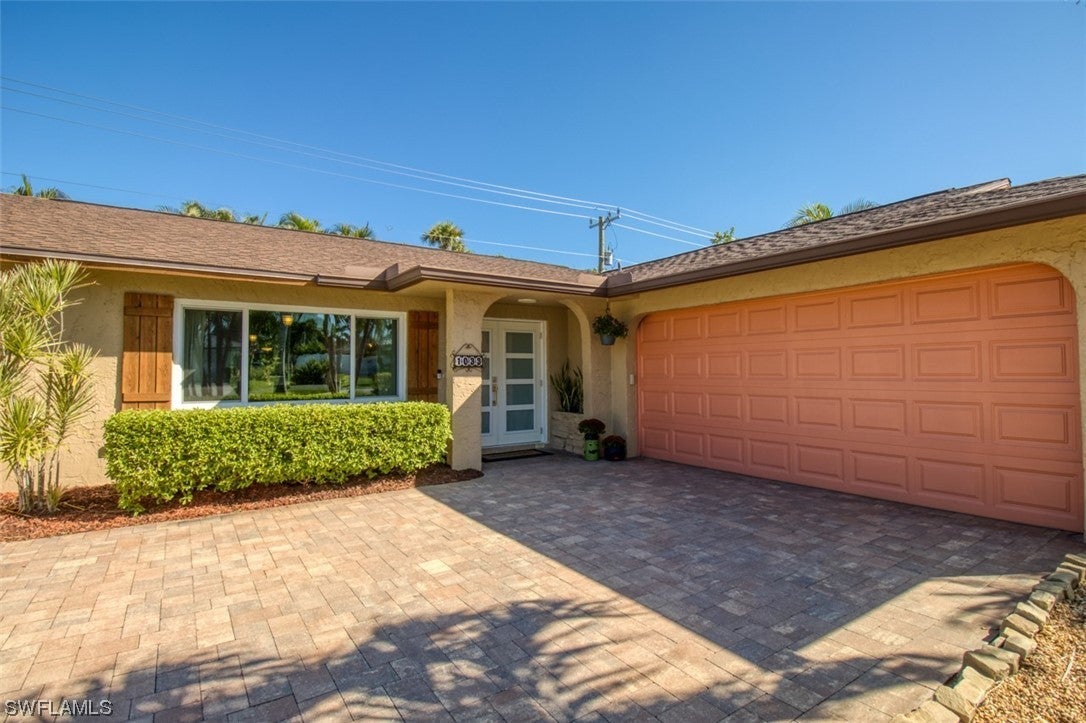Address1033 N Town And River Drive, FORT MYERS, FL, 33919
Price$489,000
- 3 Beds
- 2 Baths
- Residential
- 2,046 SQ FT
- Built in 1974
Located in Town & River Estates in S. Fort Myers, nestled among waterfront homes, offering ideal proximity to shopping, dining, healthcare, easy access to downtown and RSW International Airport. Recently updated kitchen with a modern motif, featuring a large quartz island perfect for family gatherings and entertaining, pot filler, wall oven, wine cooler and more! A great room provides ample space for relaxation and entertainment. A split floor plan with 3 bedrooms and 2 baths. Spacious primary bedroom with sitting area and an oversize walk-in shower in the primary bath. All impact windows and doors enhance safety and security. Tile plank flooring throughout the living area with tile in bedrooms for easy maintenance. Interior laundry room. The exterior features include a generously sized screened-in back lanai adding to your indoor/outdoor living space. An oversize 2-car garage with a workbench and epoxy flooring offers functionality and storage. Paver driveway and mature landscaping contribute to attractive curb appeal. Recent Updates include roof 2022, energy efficient A/C and hot water heater installed in 2022. Don’t miss out on this home. Call for your private showing today.
Essential Information
- MLS® #224012750
- Price$489,000
- HOA Fees$0
- Bedrooms3
- Bathrooms2.00
- Full Baths2
- Square Footage2,046
- Acres0.24
- Price/SqFt$239 USD
- Year Built1974
- TypeResidential
- Sub-TypeSingle Family
- StatusActive
Community Information
- AreaFM09 - Fort Myers Area
- SubdivisionTOWN AND RIVER
- CityFORT MYERS
- CountyLee
- StateFL
- Zip Code33919
Style
Ranch, One Story, Traditional
Address
1033 N Town And River Drive
Utilities
Cable Available, High Speed Internet Available
Features
Rectangular Lot, Sprinklers Automatic
Parking
Attached, Driveway, Garage, Paved, Garage Door Opener
Garages
Attached, Driveway, Garage, Paved, Garage Door Opener
Interior Features
Breakfast Bar, Built-in Features, Bedroom on Main Level, Dual Sinks, Kitchen Island, Living/Dining Room, Main Level Primary, Pantry, Sitting Area in Primary, Shower Only, Separate Shower, Cable TV, Pot Filler, Split Bedrooms
Appliances
Dryer, Dishwasher, Electric Cooktop, Ice Maker, Microwave, Refrigerator, Self Cleaning Oven, Wine Cooler, Washer, Built-In Oven
Cooling
Central Air, Ceiling Fan(s), Electric
Exterior Features
Fruit Trees, Security/High Impact Doors, Sprinkler/Irrigation, Patio
Lot Description
Rectangular Lot, Sprinklers Automatic
Amenities
- AmenitiesNone
- # of Garages2
Interior
- InteriorTile
- HeatingCentral, Electric
- # of Stories1
- Stories1
Exterior
- ExteriorBlock, Concrete, Stucco
- WindowsImpact Glass
- RoofShingle
- ConstructionBlock, Concrete, Stucco
Additional Information
- Date ListedFebruary 9th, 2024
- ZoningRS-1
Listing Details
- OfficeVIP Realty Group,Inc
Price Change History for 1033 N Town And River Drive, FORT MYERS, FL (MLS® #224012750)
| Date | Details | Change |
|---|---|---|
| Price Reduced from $499,000 to $489,000 | ||
| Price Reduced from $529,000 to $499,000 | ||
| Price Reduced from $549,000 to $529,000 |
Similar Listings To: 1033 N Town And River Drive, FORT MYERS
 The data relating to real estate for sale on this web site comes in part from the Broker ReciprocitySM Program of the Charleston Trident Multiple Listing Service. Real estate listings held by brokerage firms other than NV Realty Group are marked with the Broker ReciprocitySM logo or the Broker ReciprocitySM thumbnail logo (a little black house) and detailed information about them includes the name of the listing brokers.
The data relating to real estate for sale on this web site comes in part from the Broker ReciprocitySM Program of the Charleston Trident Multiple Listing Service. Real estate listings held by brokerage firms other than NV Realty Group are marked with the Broker ReciprocitySM logo or the Broker ReciprocitySM thumbnail logo (a little black house) and detailed information about them includes the name of the listing brokers.
The broker providing these data believes them to be correct, but advises interested parties to confirm them before relying on them in a purchase decision.
Copyright 2024 Charleston Trident Multiple Listing Service, Inc. All rights reserved.















































