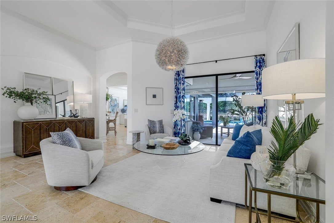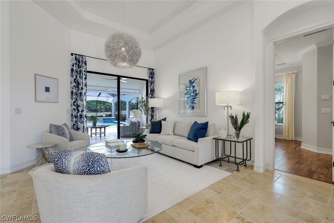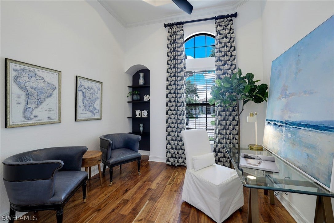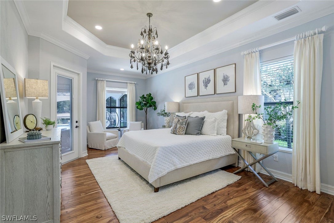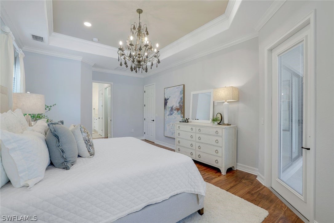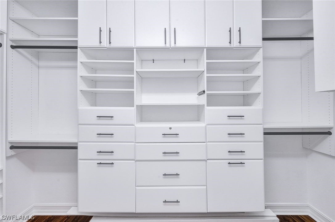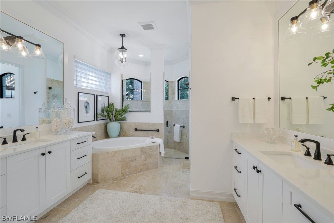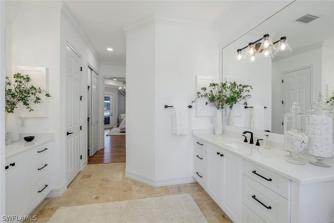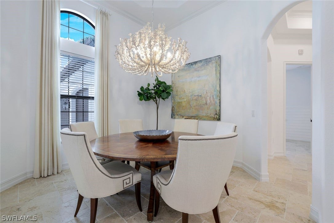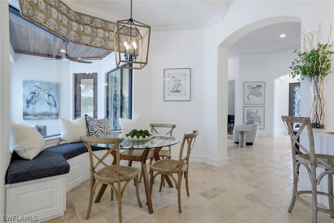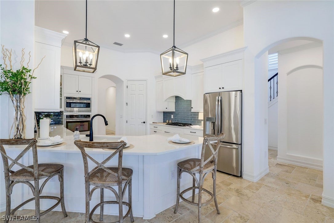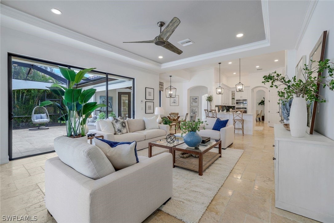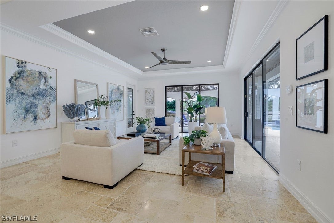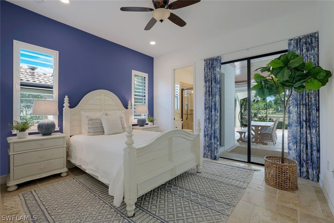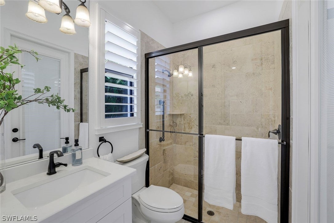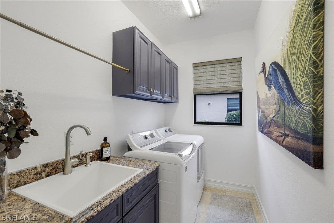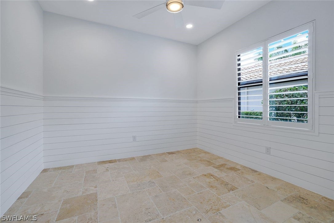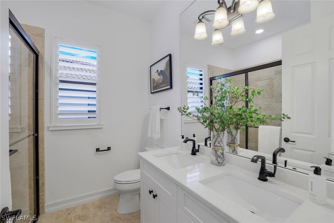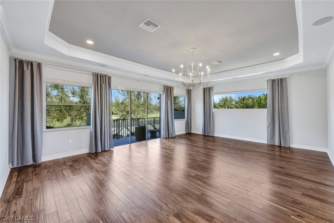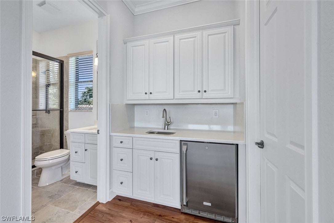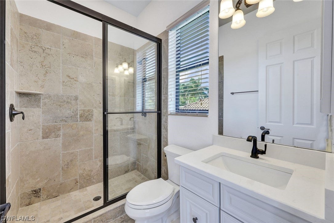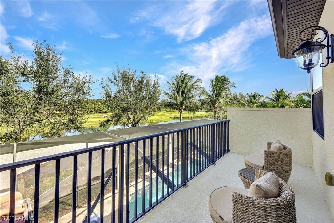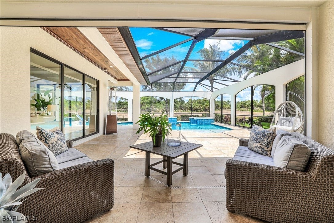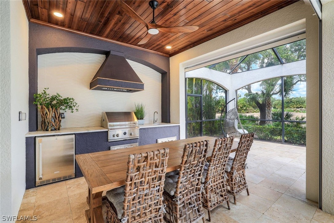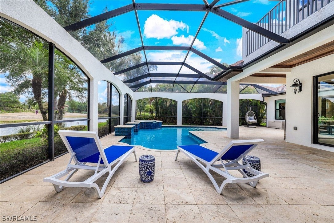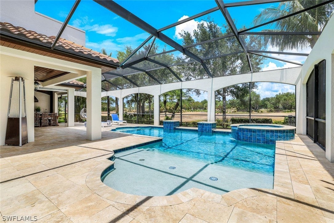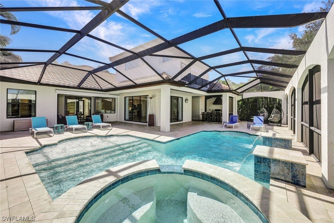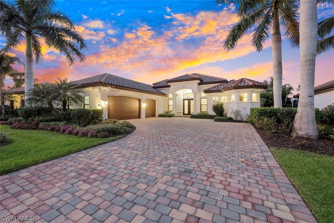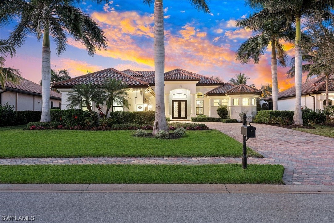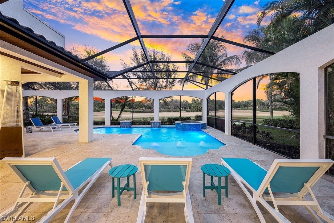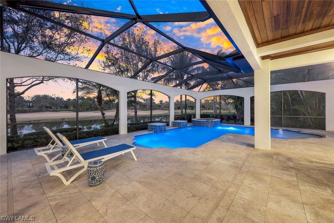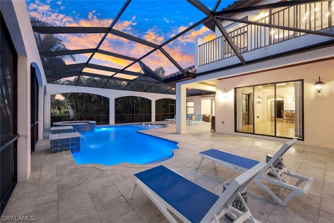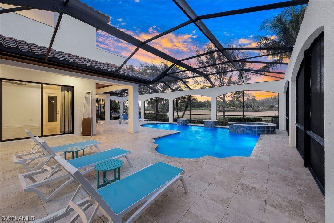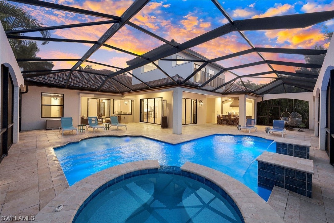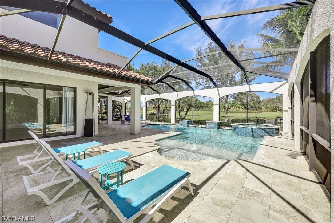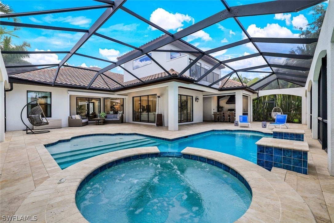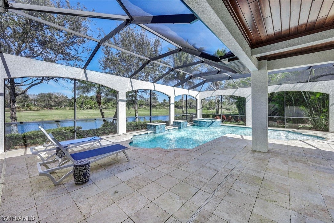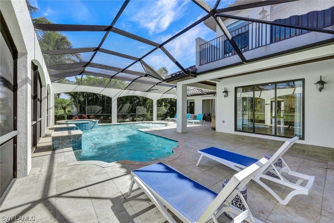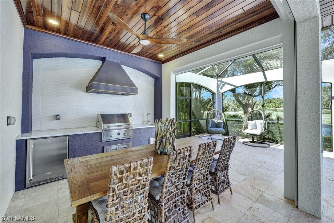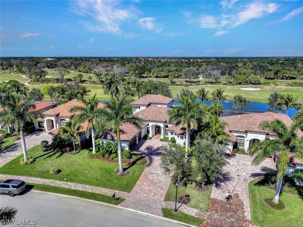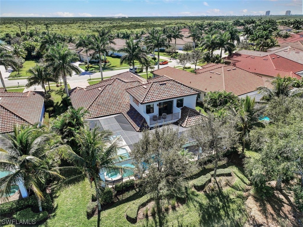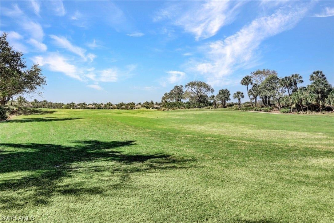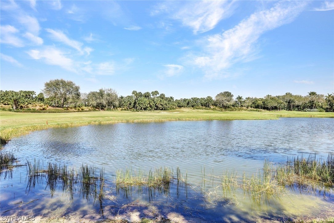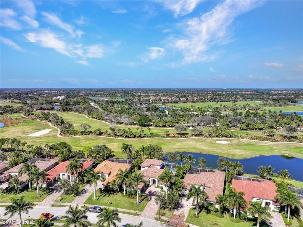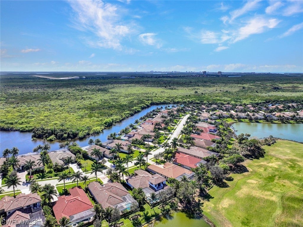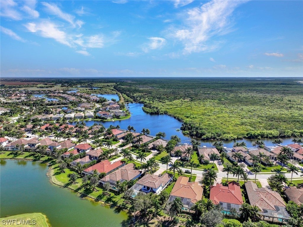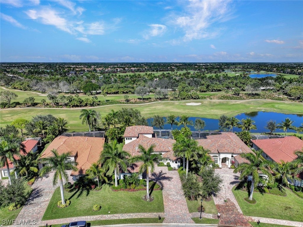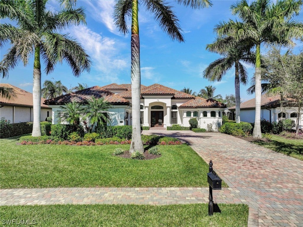Address3301 Runaway Lane, NAPLES, FL, 34114
Price$2,699,000
- 4 Beds
- 4 Baths
- Residential
- 3,659 SQ FT
- Built in 2015
Escape to tranquility overlooking water and panoramic golf course views at Runaway Bay in Fiddler's Creek. This extensively upgraded 2 story estate features 4 beds, study and 4 baths. High ceilings, crown molding, chiseled edge stone, curated light fixtures, fans, custom shades, shutters and draperies. Renovated coastal style kitchen w/ glass subway tile, quartz counters, gas range, GE stainless appliances and large entertaining peninsula. The ground floor primary bedroom is expansive with warm wood flooring, seating area, large custom built in closets and soaking tub with large walk-in shower. Offers 3 newer AC units with UV lights, whole house generator, surge protection, central vac, tankless HW heater, impact glass windows/doors and 3 hurricane rated lanai screens. Expansive travertine pool deck, resort style gas heated pool, bubblers and waterfall features with integrated spa. Cypress ceilings accent multiple spaces and summer kitchen with grill, fridge and sink. 3 car garage w/ custom storage racks. Club amenities include resort pool, fitness center, spa, tennis & pickleball courts, casual and fine dining and much more. Optional golf, beach & marina memberships available.
Upcoming Open Houses
- Date/TimeSunday, May 5th, 2:00pm - 4:00pm
Essential Information
- MLS® #224013013
- Price$2,699,000
- HOA Fees$1,062 /Quarterly
- Bedrooms4
- Bathrooms4.00
- Full Baths4
- Square Footage3,659
- Acres0.37
- Price/SqFt$738 USD
- Year Built2015
- TypeResidential
- Sub-TypeSingle Family
- StyleTwo Story
- StatusActive
Community Information
- Address3301 Runaway Lane
- SubdivisionRunaway Bay
- CityNAPLES
- CountyCollier
- StateFL
- Zip Code34114
Area
NA38 - South of US41 East of 951
Amenities
Beach Rights, Basketball Court, Bocce Court, Marina, Bike Storage, Clubhouse, Fitness Center, Golf Course, Pickleball, Private Membership, Pool, Restaurant, Shuffleboard Court, Sauna, Spa/Hot Tub, Sidewalks, Tennis Court(s), Trail(s)
Utilities
Cable Available, Natural Gas Available, Underground Utilities
Features
On Golf Course, Oversized Lot, Pond, Sprinklers Automatic
Parking
Attached, Garage, Garage Door Opener
Garages
Attached, Garage, Garage Door Opener
View
Golf Course, Landscaped, Lake
Pool
Concrete, Gas Heat, Heated, Pool Equipment, Community
Interior Features
Breakfast Bar, Bathtub, Tray Ceiling(s), Closet Cabinetry, Separate/Formal Dining Room, Dual Sinks, Entrance Foyer, French Door(s)/Atrium Door(s), Custom Mirrors, Pantry, Separate Shower, Walk-In Closet(s), Central Vacuum, High Speed Internet
Appliances
Built-In Oven, Dryer, Dishwasher, Freezer, Gas Cooktop, Disposal, Microwave, Refrigerator, Tankless Water Heater, Washer
Cooling
Central Air, Ceiling Fan(s), Electric, Zoned
Exterior Features
Security/High Impact Doors, Sprinkler/Irrigation, Outdoor Grill, Outdoor Kitchen
Lot Description
On Golf Course, Oversized Lot, Pond, Sprinklers Automatic
Windows
Display Window(s), Sliding, Impact Glass, Window Coverings
Office
Premiere Plus Realty Company
Amenities
- # of Garages3
- WaterfrontNone
- Has PoolYes
Interior
- InteriorOther, Wood
- HeatingCentral, Electric
- # of Stories2
- Stories2
Exterior
- ExteriorBlock, Concrete, Stucco
- RoofTile
- ConstructionBlock, Concrete, Stucco
Additional Information
- Date ListedFebruary 8th, 2024
Listing Details
 The data relating to real estate for sale on this web site comes in part from the Broker ReciprocitySM Program of the Charleston Trident Multiple Listing Service. Real estate listings held by brokerage firms other than NV Realty Group are marked with the Broker ReciprocitySM logo or the Broker ReciprocitySM thumbnail logo (a little black house) and detailed information about them includes the name of the listing brokers.
The data relating to real estate for sale on this web site comes in part from the Broker ReciprocitySM Program of the Charleston Trident Multiple Listing Service. Real estate listings held by brokerage firms other than NV Realty Group are marked with the Broker ReciprocitySM logo or the Broker ReciprocitySM thumbnail logo (a little black house) and detailed information about them includes the name of the listing brokers.
The broker providing these data believes them to be correct, but advises interested parties to confirm them before relying on them in a purchase decision.
Copyright 2024 Charleston Trident Multiple Listing Service, Inc. All rights reserved.

