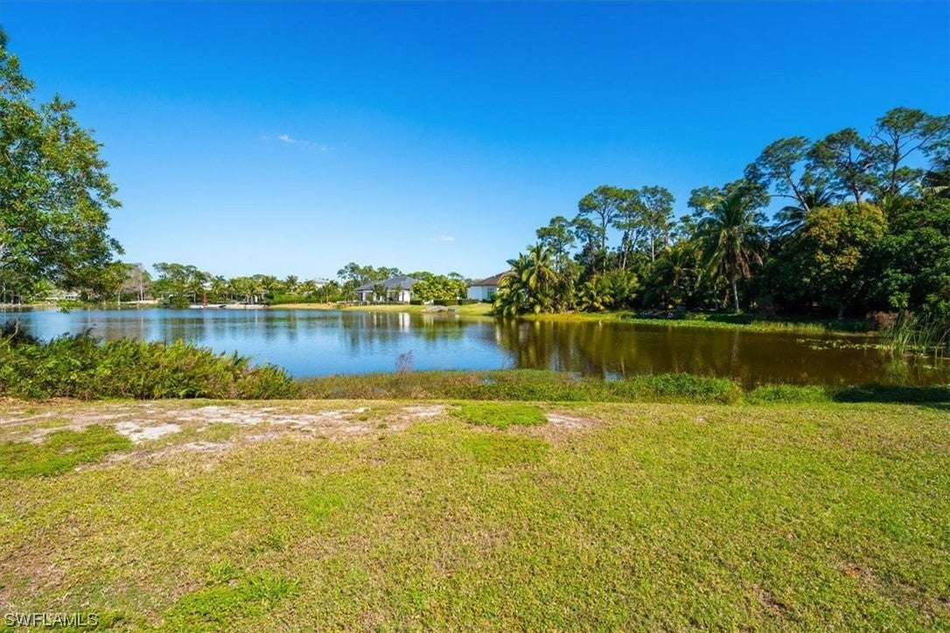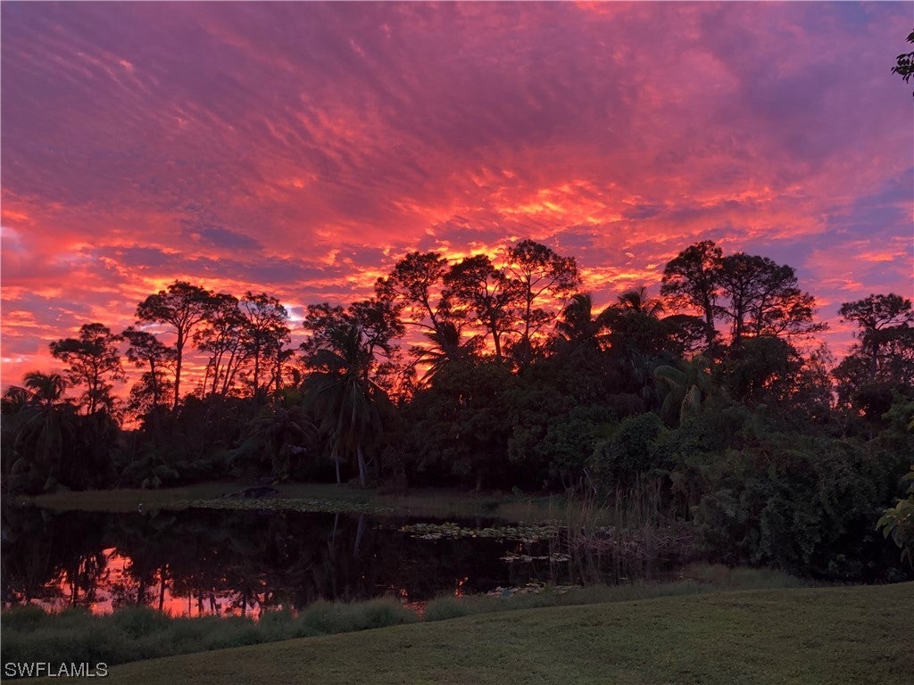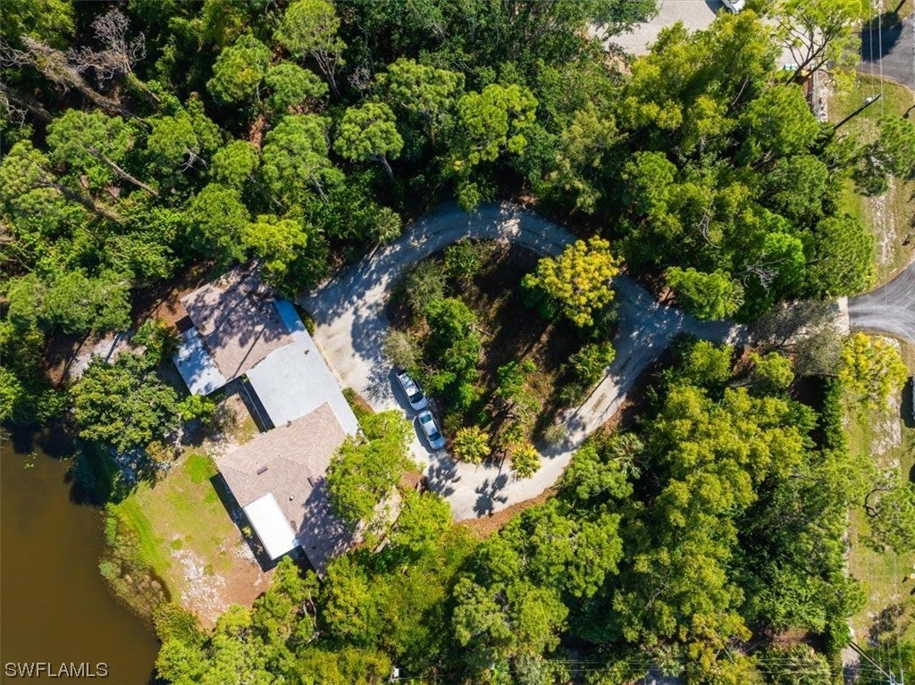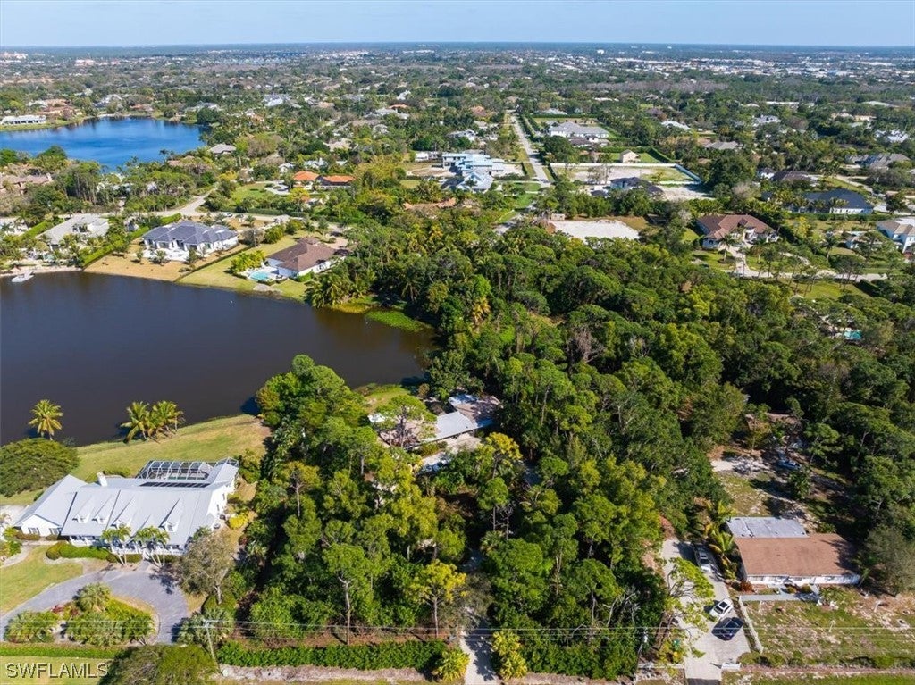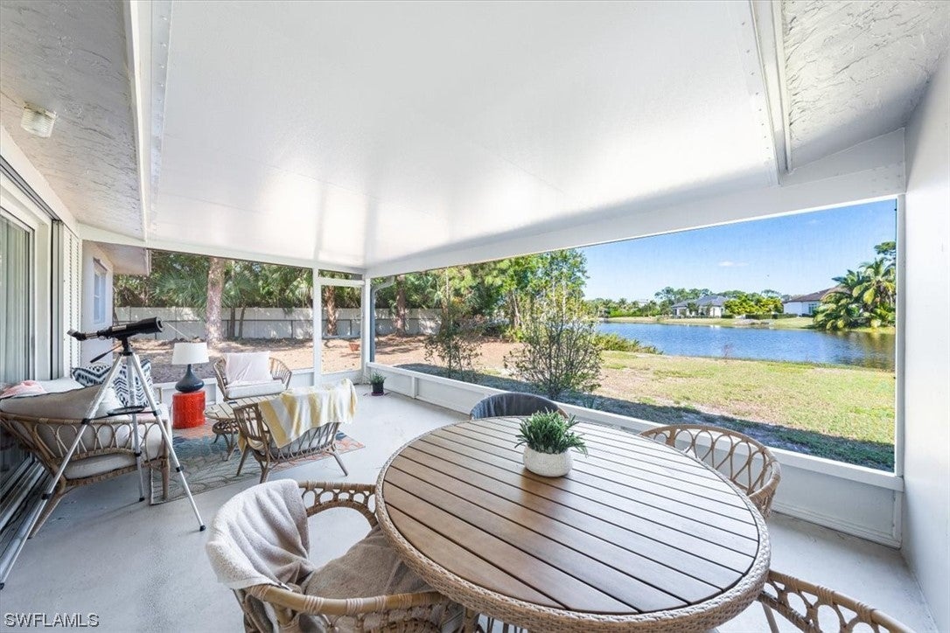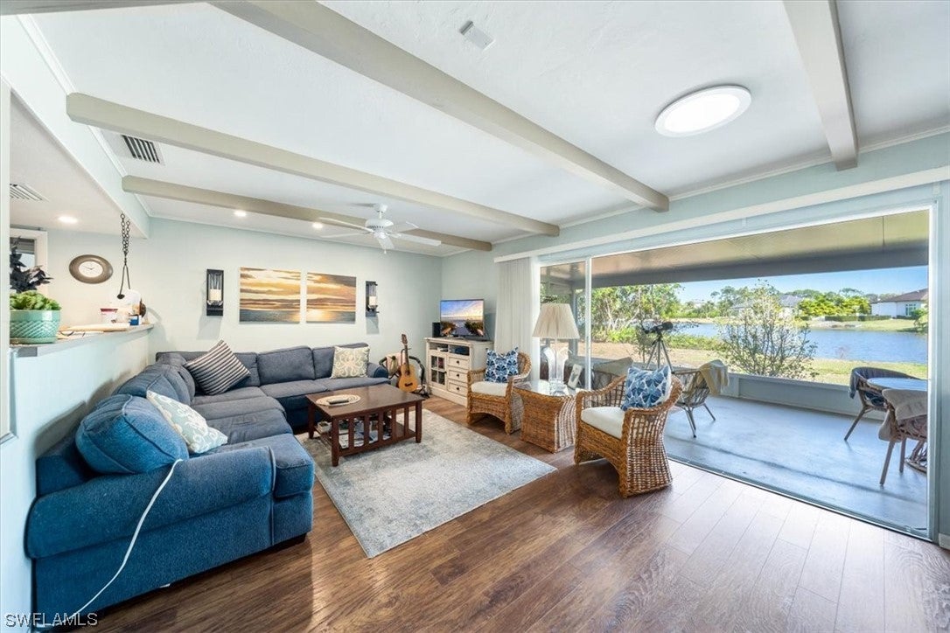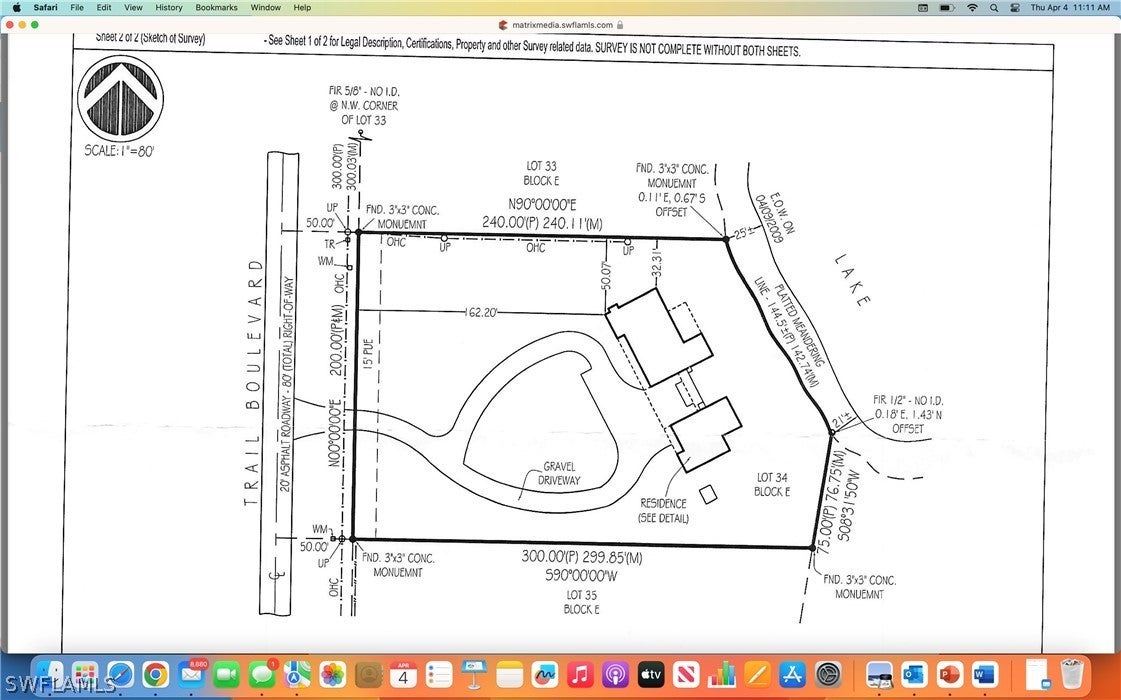Address6748 Trail Boulevard, NAPLES, FL, 34108
Price$2,595,000
- 3 Beds
- 3 Baths
- Residential
- 3,558 SQ FT
- Built in 1968
Welcome to your own 1.24 acre sanctuary, situated on Egret lake in the highly sought out neighborhood of Pine Ridge Estates. With a distinct ole Florida backyard feel, facing East, take in gorgeous sunrises overlooking the lake replete with numerous types of birds and water fowl. The property offers a main house 3 bed / 2 bath with 2146 sq. ft. and a guest house 2 bed / 1 bath of 1409 sq. ft. separated by a carport. With 144 feet of lake frontage, this property could very well serve as an excellent opportunity to build your new dream home. Ideally located minutes to Naples famous beaches, Artis, shopping and excellent dining options.
Essential Information
- MLS® #224013401
- Price$2,595,000
- HOA Fees$0
- Bedrooms3
- Bathrooms3.00
- Full Baths3
- Square Footage3,558
- Acres1.24
- Price/SqFt$729 USD
- Year Built1968
- TypeResidential
- Sub-TypeSingle Family
- StyleRanch, One Story
- StatusActive
Community Information
- Address6748 Trail Boulevard
- AreaNA13 - Pine Ridge Area
- SubdivisionPINE RIDGE
- CityNAPLES
- CountyCollier
- StateFL
- Zip Code34108
Amenities
- AmenitiesNone
- UtilitiesCable Available
- FeaturesOversized Lot, Pond
- Is WaterfrontYes
- WaterfrontLake
Interior
- InteriorVinyl
- HeatingCentral, Electric
- CoolingCentral Air, Electric
- FireplaceYes
- # of Stories1
- Stories1
Exterior
- ExteriorBlock, Concrete, Stucco
- Exterior FeaturesNone
- Lot DescriptionOversized Lot, Pond
- WindowsSingle Hung
- RoofShingle
- ConstructionBlock, Concrete, Stucco
School Information
- ElementarySEAGATE ELEMENTARY
- MiddlePINE RIDGE MIDDLE
- HighBARRON HIGH SCHOOL
Additional Information
- Date ListedFebruary 8th, 2024
Listing Details
- OfficeJohn R Wood Properties
Parking
Covered, Two Spaces, Attached Carport
Garages
Covered, Two Spaces, Attached Carport
View
Landscaped, Lake, Trees/Woods
Interior Features
Family/Dining Room, Fireplace, Living/Dining Room, Main Level Primary, Shower Only, Separate Shower, Split Bedrooms
Appliances
Dishwasher, Electric Cooktop, Freezer, Disposal, Microwave, Refrigerator
 The data relating to real estate for sale on this web site comes in part from the Broker ReciprocitySM Program of the Charleston Trident Multiple Listing Service. Real estate listings held by brokerage firms other than NV Realty Group are marked with the Broker ReciprocitySM logo or the Broker ReciprocitySM thumbnail logo (a little black house) and detailed information about them includes the name of the listing brokers.
The data relating to real estate for sale on this web site comes in part from the Broker ReciprocitySM Program of the Charleston Trident Multiple Listing Service. Real estate listings held by brokerage firms other than NV Realty Group are marked with the Broker ReciprocitySM logo or the Broker ReciprocitySM thumbnail logo (a little black house) and detailed information about them includes the name of the listing brokers.
The broker providing these data believes them to be correct, but advises interested parties to confirm them before relying on them in a purchase decision.
Copyright 2024 Charleston Trident Multiple Listing Service, Inc. All rights reserved.

