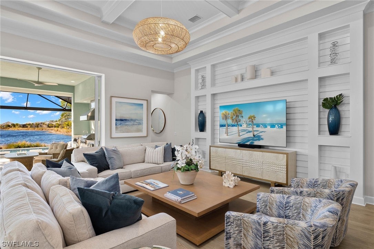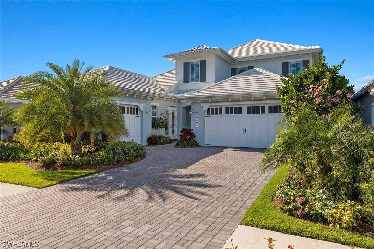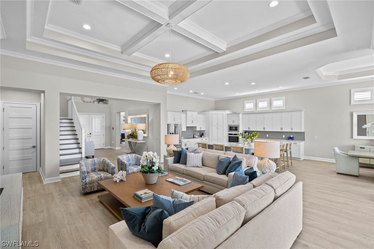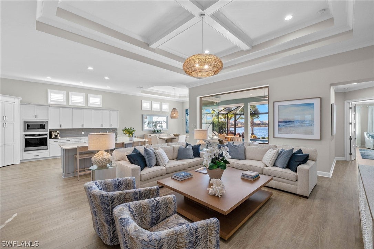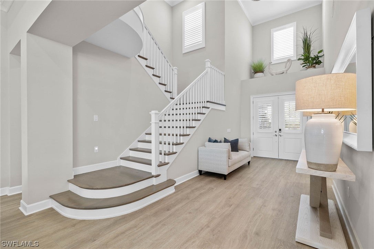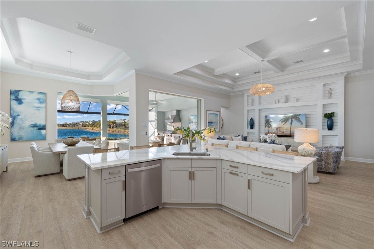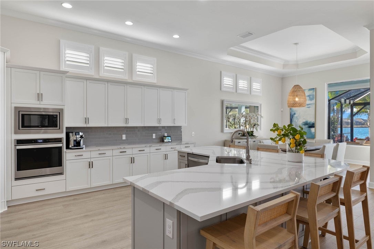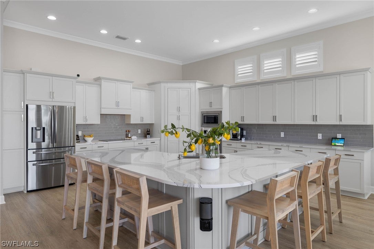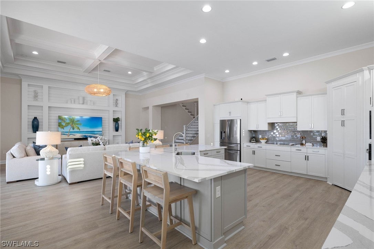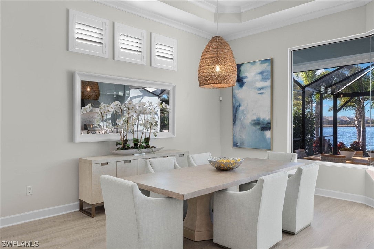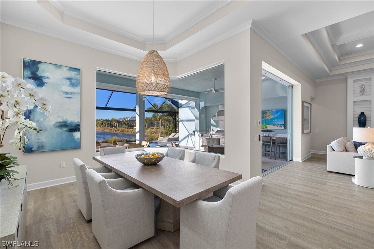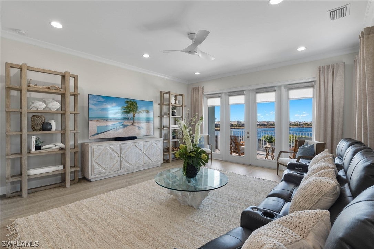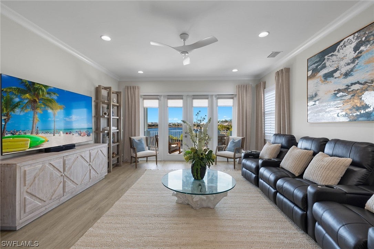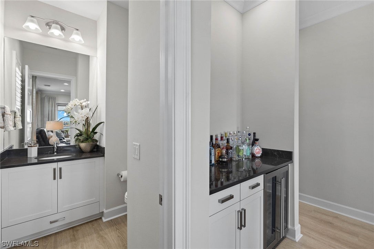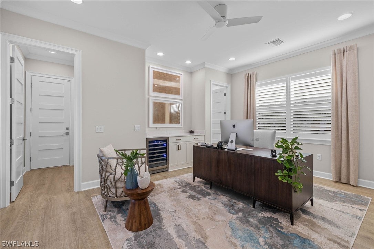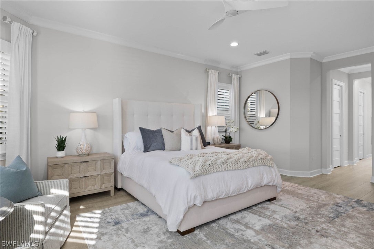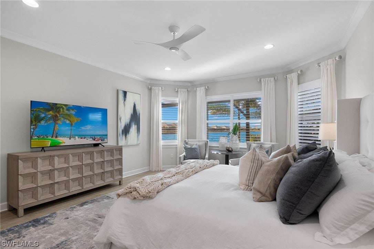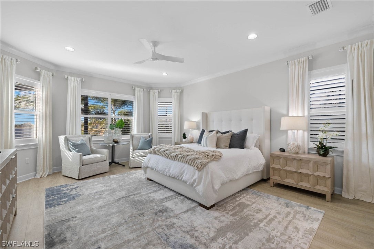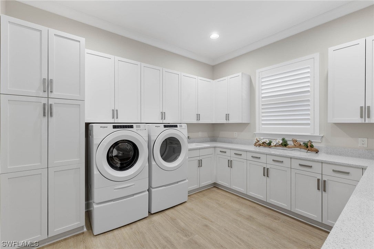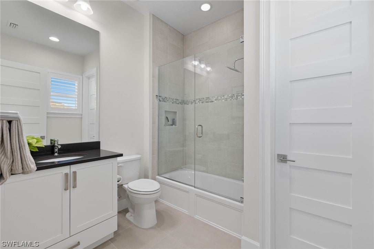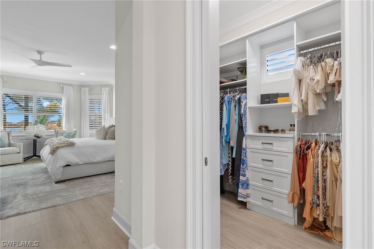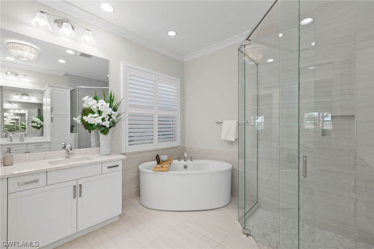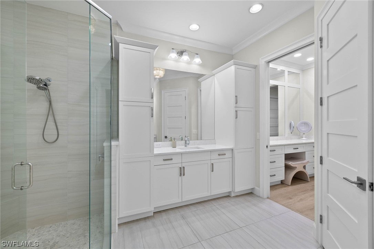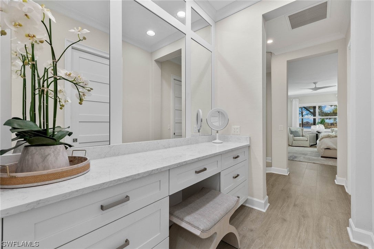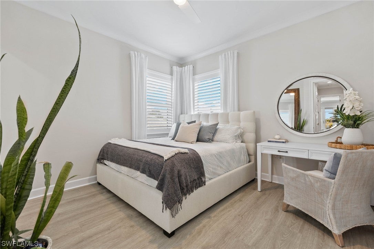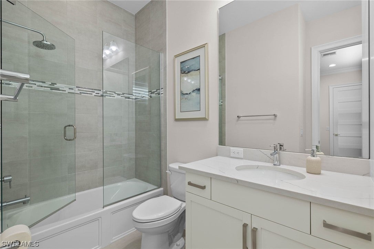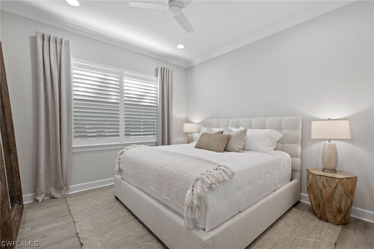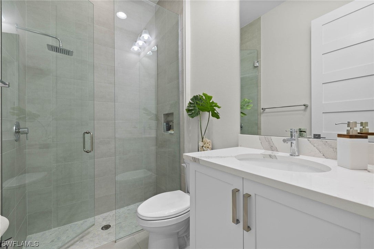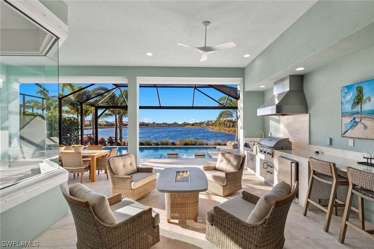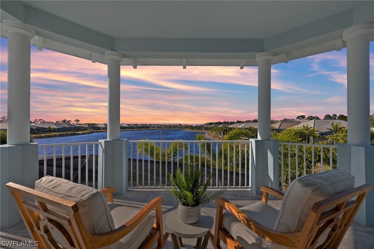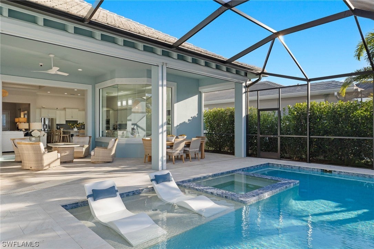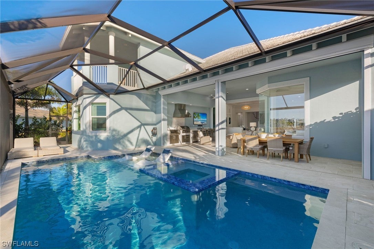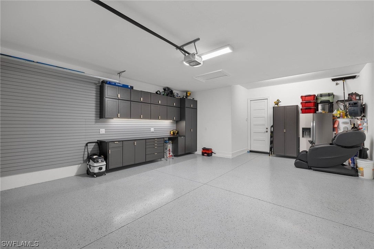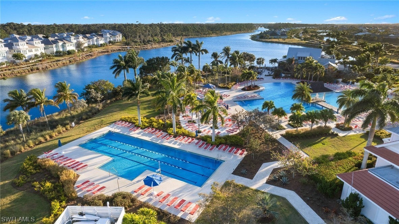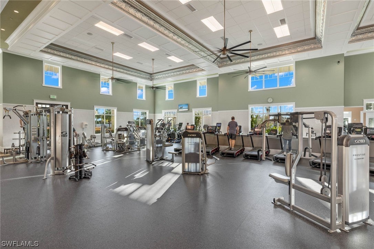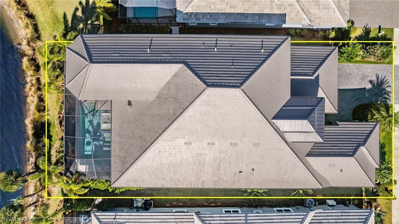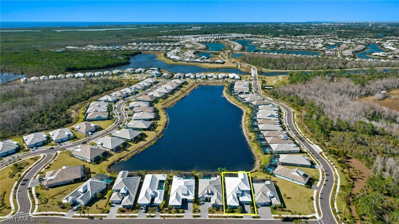Address6493 Arriba, NAPLES, FL, 34113
Price$3,490,000
- 5 Beds
- 5 Baths
- Residential
- 4,075 SQ FT
- Built in 2022
Prepare to be mesmerized by this exquisite Lantana model home, boasting an entertainer's paradise with its captivating Western exposure and breathtaking long-water views. Luxurious upgrades grace every corner of this residence, from the elegant tray ceilings and crown molding to the custom built-ins, plantation shutters, Storm Smart Shades, and custom garage cabinets—ensuring a perfect blend of style and functionality. Step inside to discover a welcoming open floor plan that seamlessly connects the living and dining areas, centered around a chef's kitchen adorned with quartz countertops. The master suite offers a serene retreat, featuring a spa-like bathroom, a custom-built makeup area, and expansive walk-in closets. Outside, your private oasis awaits, complete with a sparkling pool and spa, outdoor kitchen, and an expansive lanai ideal for hosting unforgettable gatherings against the backdrop of stunning sunsets. Experience the epitome of resort-style living within The Isles of Collier Preserve, where amenities abound. From a state-of-the-art fitness center and lap pool to tennis and pickleball courts, kayaking facilities, an on-site restaurant, and scenic biking and walking trails, every day presents endless opportunities for leisure and relaxation. Do not miss out on this unparalleled opportunity for luxury living—schedule your private showing today and embark on a journey of refined elegance.
Essential Information
- MLS® #224013641
- Price$3,490,000
- HOA Fees$134 /Quarterly
- Bedrooms5
- Bathrooms5.00
- Full Baths4
- Half Baths1
- Square Footage4,075
- Price/SqFt$856 USD
- Year Built2022
- TypeResidential
- Sub-TypeSingle Family Residence
- StatusActive
Community Information
- Address6493 Arriba
- SubdivisionISLES OF COLLIER PRESERVE
- CityNAPLES
- CountyCollier
- StateFL
- Zip Code34113
Amenities
- # of Garages3
- ViewLake, Water
- Has PoolYes
Interior
- HeatingCentral Electric
Exterior
- Lot DescriptionRegular
- RoofTile
Listing Details
- OfficeJohn R Wood Properties
Parking
2+ Spaces, Driveway Paved, Garage Door Opener, Attached
Pool
Community Lap Pool, In Ground, Concrete, Custom Upgrades, Electric Heat, Screen Enclosure
Appliances
Electric Cooktop, Dishwasher, Disposal, Dryer, Microwave, Refrigerator, Wine Cooler
Cooling
Ceiling Fan(s), Central Electric, Wall Unit(s)
Windows
Double Hung, Impact Resistant Windows, Shutters Electric, Shutters - Screens/Fabric, Window Coverings
 The data relating to real estate for sale on this web site comes in part from the Broker ReciprocitySM Program of the Charleston Trident Multiple Listing Service. Real estate listings held by brokerage firms other than NV Realty Group are marked with the Broker ReciprocitySM logo or the Broker ReciprocitySM thumbnail logo (a little black house) and detailed information about them includes the name of the listing brokers.
The data relating to real estate for sale on this web site comes in part from the Broker ReciprocitySM Program of the Charleston Trident Multiple Listing Service. Real estate listings held by brokerage firms other than NV Realty Group are marked with the Broker ReciprocitySM logo or the Broker ReciprocitySM thumbnail logo (a little black house) and detailed information about them includes the name of the listing brokers.
The broker providing these data believes them to be correct, but advises interested parties to confirm them before relying on them in a purchase decision.
Copyright 2024 Charleston Trident Multiple Listing Service, Inc. All rights reserved.

