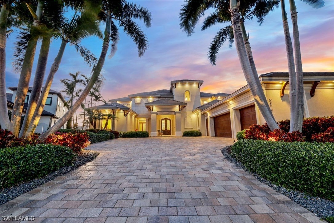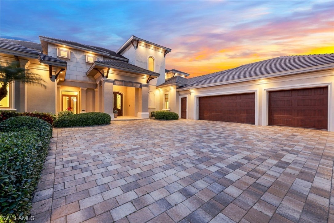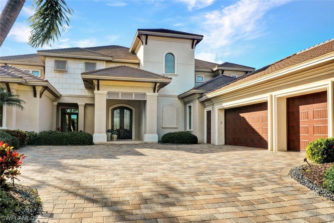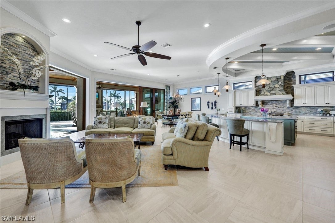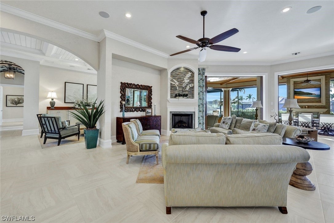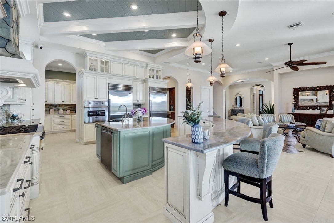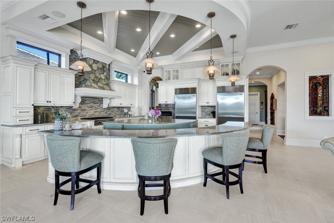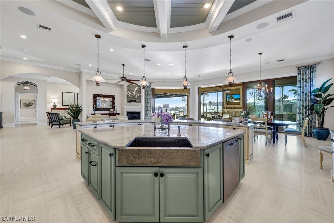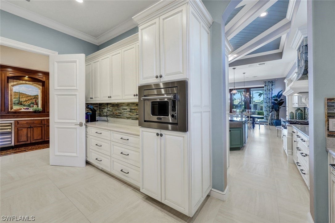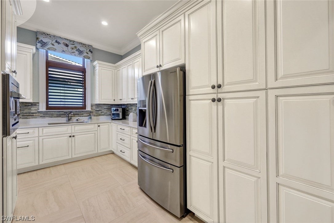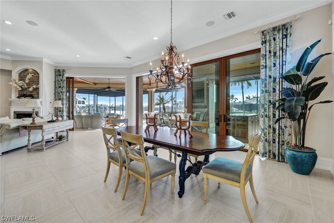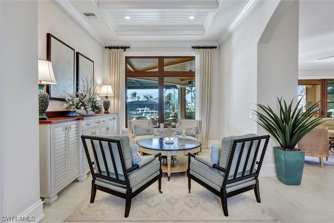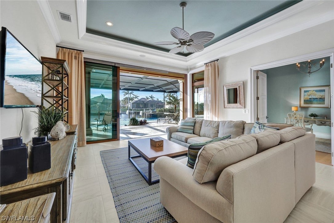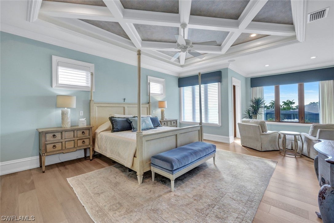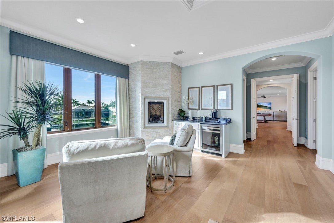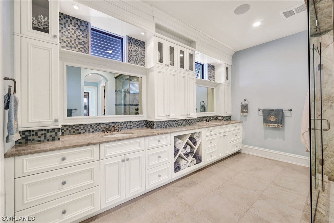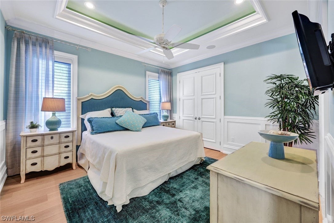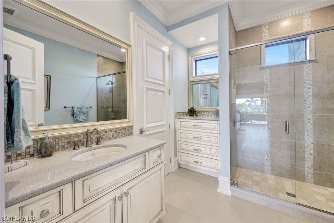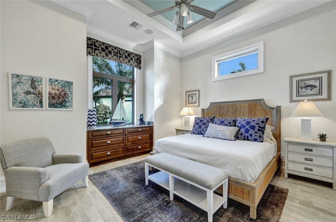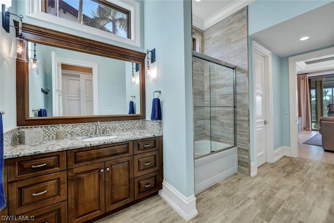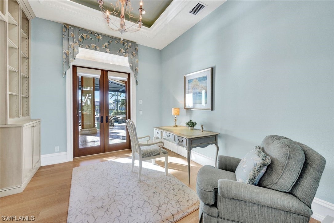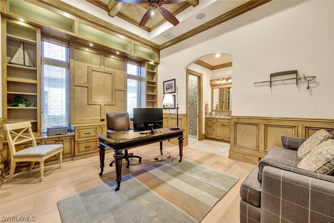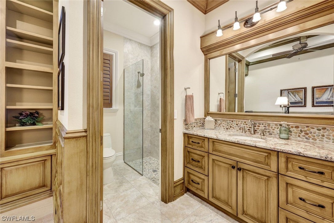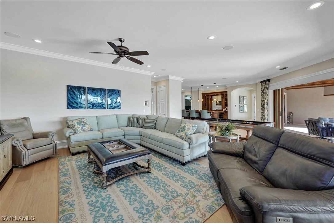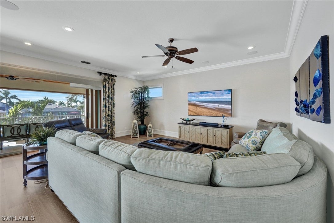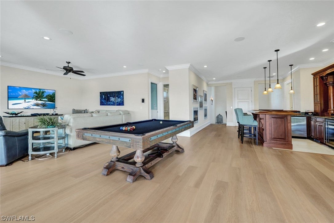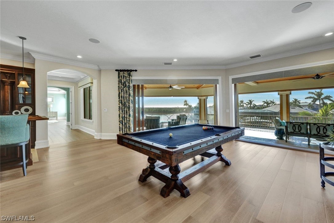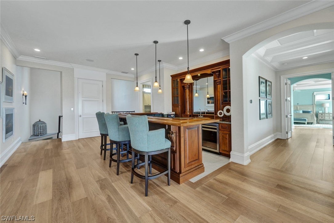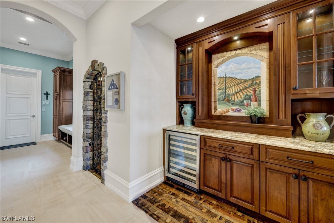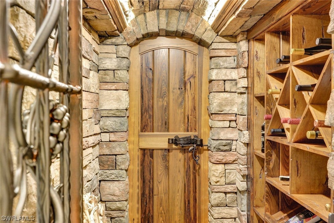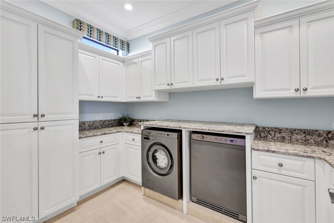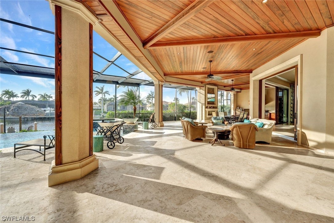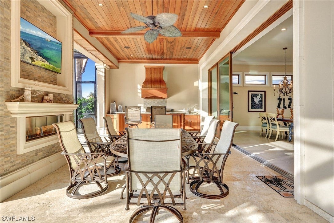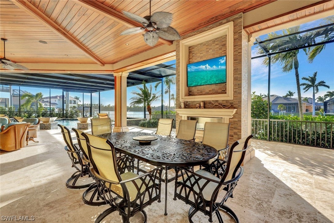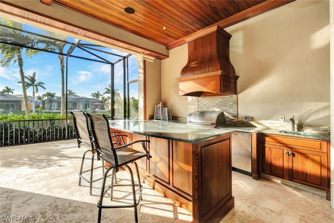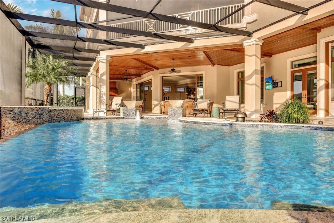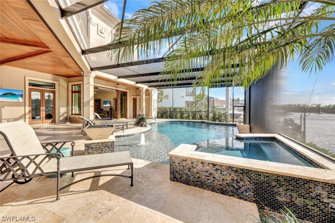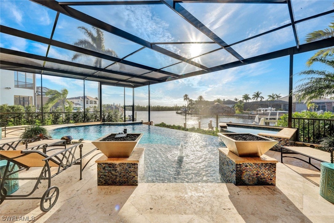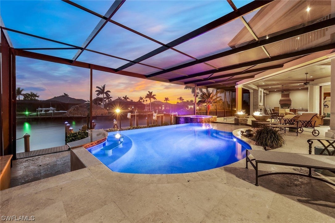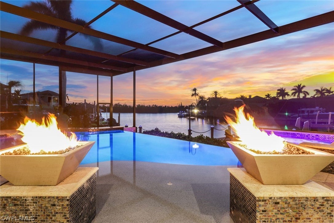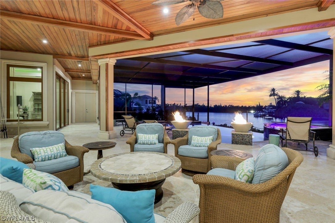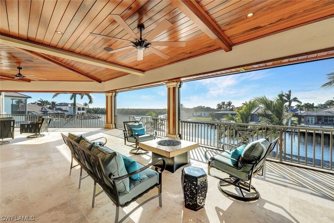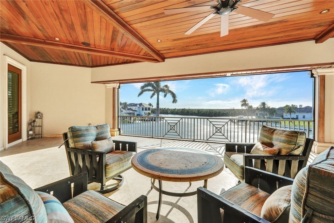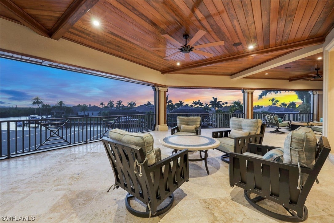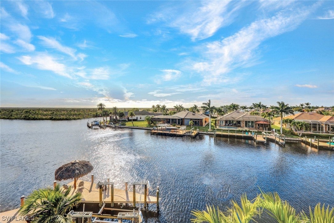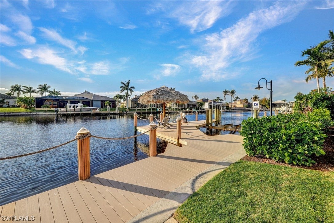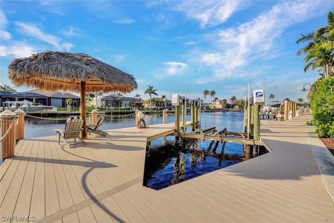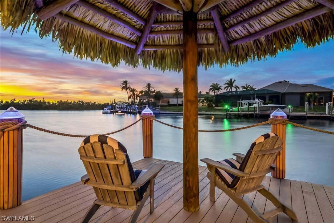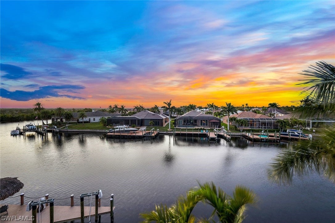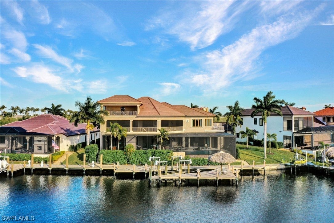Address5518 Harbour Preserve Circle, CAPE CORAL, FL, 33914
Price$4,995,000
- 4 Beds
- 6 Baths
- Residential
- 6,514 SQ FT
- Built in 2014
INDULGE YOURSELF IN THE LAP OF LUXURY! This magnificent estate is located within the Gated Island Enclave of Harbour Preserve, Cape Harbour’s most sought after neighborhood. Constructed by Koogler Homes, one of the area’s finest custom homebuilders, no stone was left unturned and no expense was spared in the lavish finishes, features, and designer furnishings. With a deliberate focus on gathering and entertainment areas, the design also provides privacy and seclusion for the bedroom suites. The kitchen seamlessly flows into the great room, dining areas, and covered outdoor living areas, perfectly blending them together as one. The outdoor areas are just as spectacular as the interior of the home, with numerous covered lanai and balcony spaces in addition to a 3rd floor observation deck. Enjoy endless views of the wide waterways, protected nature preserve, and picturesque Florida sunsets. The tranquil pool environment captures the essence of a luxury resort both daytime and in the evenings. A boater’s dream, with 120 ft. of deep sailboat access waterfrontage, a composite dock with 20,000 lb. lift, and quick access to the Gulf of Mexico. Offered FULLY FURNISHED & DECORATED.
Essential Information
- MLS® #224014945
- Price$4,995,000
- HOA Fees$270 /Monthly
- Bedrooms4
- Bathrooms6.00
- Full Baths4
- Half Baths2
- Square Footage6,514
- Acres0.33
- Price/SqFt$767 USD
- Year Built2014
- TypeResidential
- Sub-TypeSingle Family
- StyleMulti-Level
- StatusActive
Community Information
- SubdivisionHARBOUR PRESERVE
- CityCAPE CORAL
- CountyLee
- StateFL
- Zip Code33914
Address
5518 Harbour Preserve Circle
Area
CC22 - Cape Coral Unit 69,70,72-
Amenities
Basketball Court, Boat Dock, Marina, Boat Ramp, Clubhouse, Fitness Center, Barbecue, Picnic Area, Playground, Pool, RV/Boat Storage, Restaurant, See Remarks, Tennis Court(s), Trail(s)
Utilities
Natural Gas Available, Underground Utilities
Features
Oversized Lot, Sprinklers Automatic
Parking
Attached, Driveway, Garage, Paved, Two Spaces, Garage Door Opener
Garages
Attached, Driveway, Garage, Paved, Two Spaces, Garage Door Opener
View
Canal, Mangroves, Preserve, Water
Waterfront
Canal Access, Intersecting Canal, Navigable Water, Seawall
Pool
Concrete, Gas Heat, Heated, In Ground, Negative Edge, Pool Equipment, Screen Enclosure, Salt Water, Community, Outside Bath Access, Pool/Spa Combo
Interior Features
Attic, Wet Bar, Breakfast Bar, Built-in Features, Tray Ceiling(s), Closet Cabinetry, Coffered Ceiling(s), Dual Sinks, Entrance Foyer, Family/Dining Room, French Door(s)/Atrium Door(s), Fireplace, High Ceilings, Kitchen Island, Living/Dining Room, Multiple Shower Heads, Custom Mirrors, Multiple Primary Suites, Other, Pantry, Pull Down Attic Stairs
Appliances
Built-In Oven, Dryer, Dishwasher, Freezer, Gas Cooktop, Disposal, Ice Maker, Microwave, Refrigerator, Separate Ice Machine, Self Cleaning Oven, Wine Cooler, Water Purifier, Washer
Cooling
Central Air, Ceiling Fan(s), Electric, Zoned
Exterior Features
Fire Pit, Security/High Impact Doors, Sprinkler/Irrigation, Outdoor Grill, Outdoor Kitchen, Outdoor Shower, Shutters Electric
Lot Description
Oversized Lot, Sprinklers Automatic
Windows
Arched, Other, Display Window(s), Sliding, Transom Window(s), Impact Glass, Window Coverings
Office
Miloff Aubuchon Realty Group
Amenities
- # of Garages3
- Is WaterfrontYes
- Has PoolYes
Interior
- InteriorTile, Other
- HeatingCentral, Electric, Zoned
- FireplaceYes
- FireplacesOutside
- # of Stories3
Exterior
- ExteriorBlock, Concrete, Stucco
- RoofTile
- ConstructionBlock, Concrete, Stucco
Additional Information
- Date ListedFebruary 16th, 2024
- ZoningRE-W
Listing Details
 The data relating to real estate for sale on this web site comes in part from the Broker ReciprocitySM Program of the Charleston Trident Multiple Listing Service. Real estate listings held by brokerage firms other than NV Realty Group are marked with the Broker ReciprocitySM logo or the Broker ReciprocitySM thumbnail logo (a little black house) and detailed information about them includes the name of the listing brokers.
The data relating to real estate for sale on this web site comes in part from the Broker ReciprocitySM Program of the Charleston Trident Multiple Listing Service. Real estate listings held by brokerage firms other than NV Realty Group are marked with the Broker ReciprocitySM logo or the Broker ReciprocitySM thumbnail logo (a little black house) and detailed information about them includes the name of the listing brokers.
The broker providing these data believes them to be correct, but advises interested parties to confirm them before relying on them in a purchase decision.
Copyright 2024 Charleston Trident Multiple Listing Service, Inc. All rights reserved.

