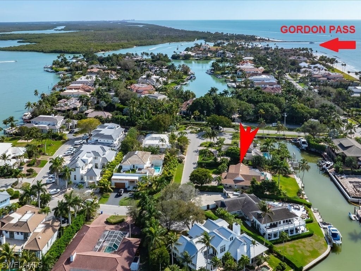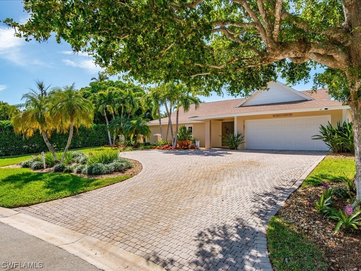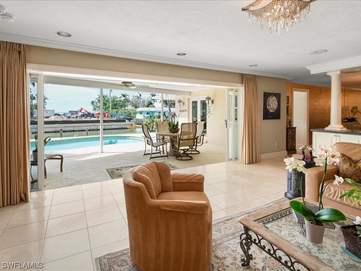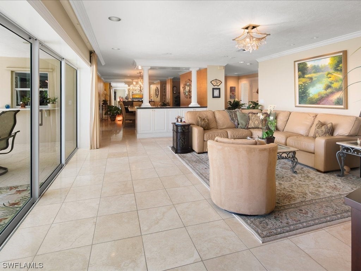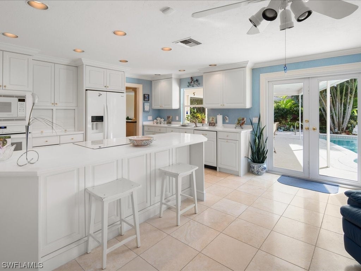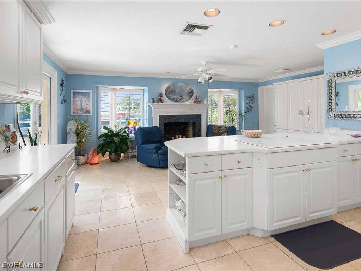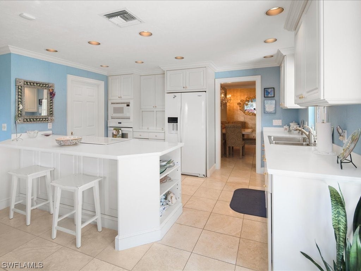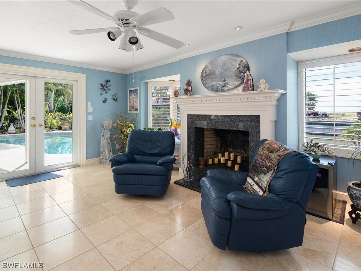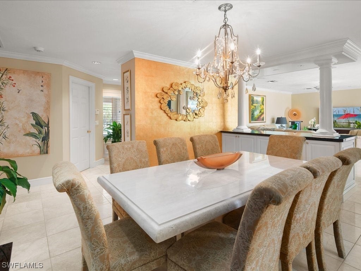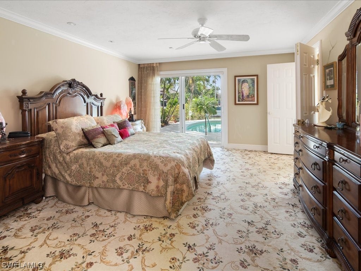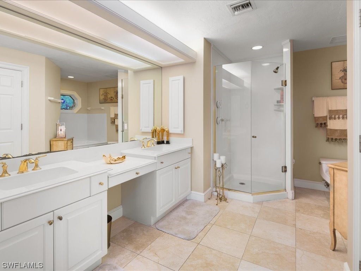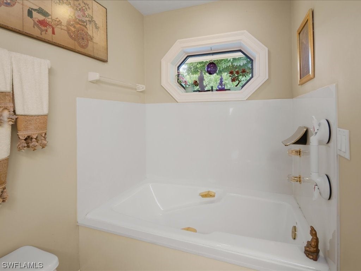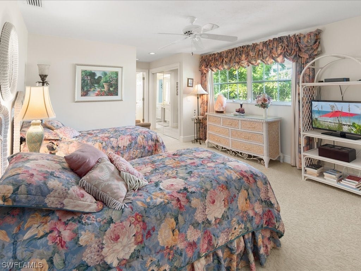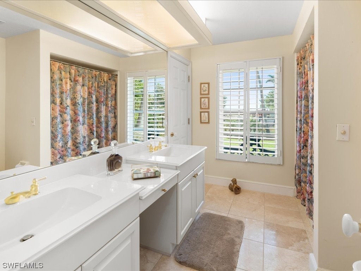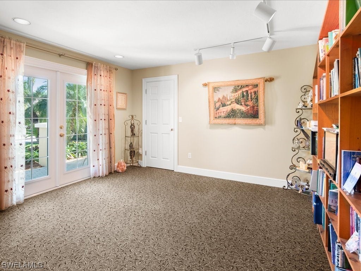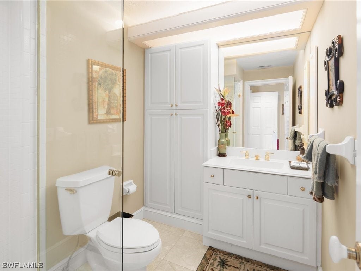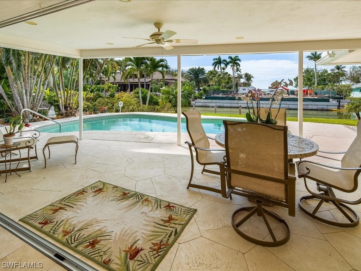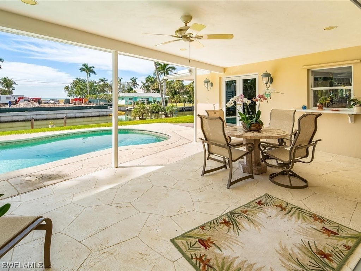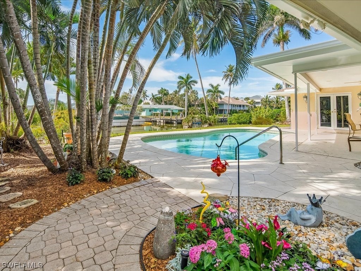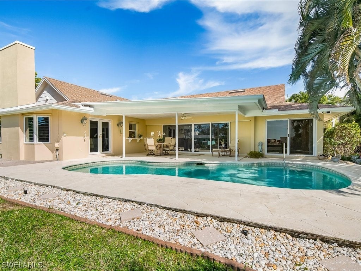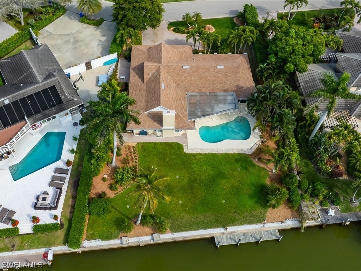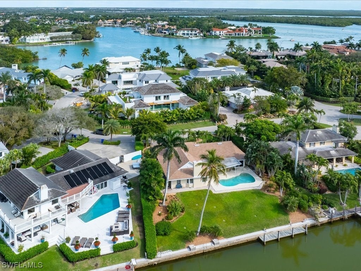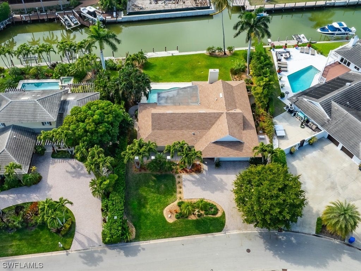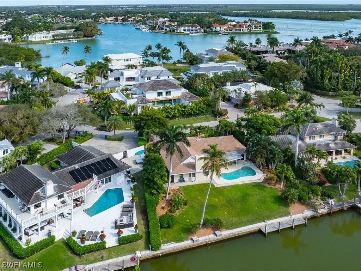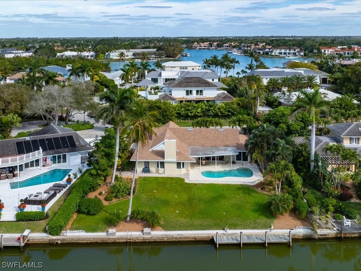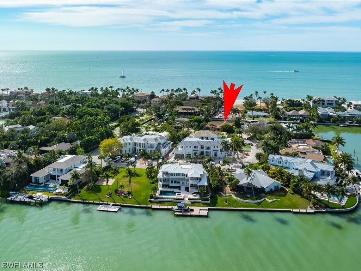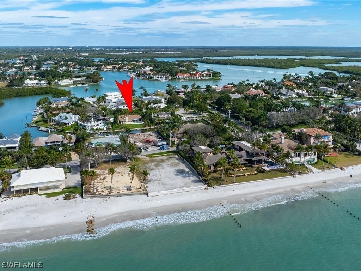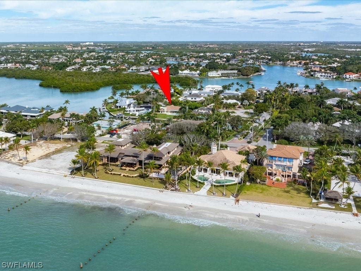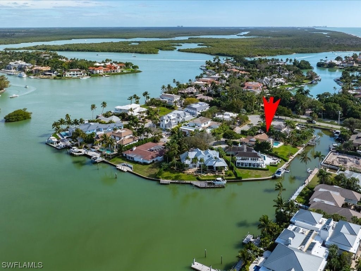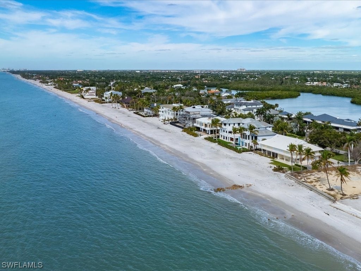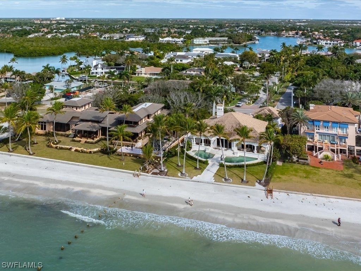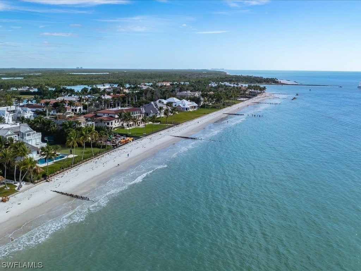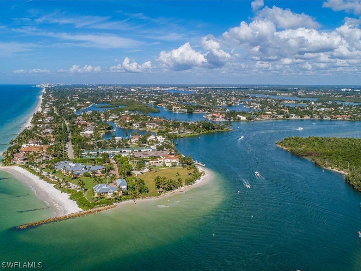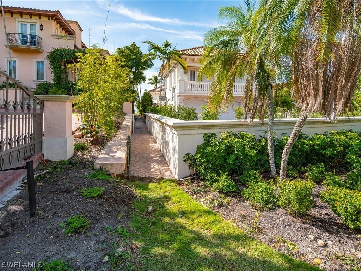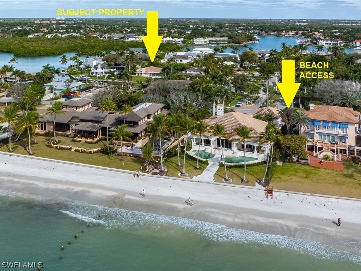Address10 Sabre Lane, NAPLES, FL, 34102
Price$7,450,000
- 3 Beds
- 3 Baths
- Residential
- 2,297 SQ FT
- Built in 1971
Nestled within the prestigious Port Royal enclave of Sabre Cay located on Champney Bay, this nicely-maintained waterfront retreat offers a blend of comfort and coastal charm. Located across from the beach, this 3 bedroom, 3 full bath residence provides direct Gulf access via Gordon Pass in mere minutes from your private boat dock in rear yard. This fine offering also enjoys rare private beach access located directly across Gordon Drive from the Sabre Cay entrance – just a short stroll from the property! Built in 1971 and updated in the mid-nineties, this thoughtful, timeless design offers a comfortable split floor plan with 2 secondary en suite bedrooms and plenty of natural light in living room, family, master bedroom and kitchen areas. No Ian damage or flooding, so a wonderful opportunity to enjoy this special property for years to come, or build your dream home! West exposure provides beautiful sunsets on this .34 acre site, with partial views of the Gulf waters possible with a newly constructed residence. Property has Port Royal Club eligibility. Enjoy this exclusive oasis complete with its own peaceful butterfly garden and begin calling 10 Sabre Lane your home!
Essential Information
- MLS® #224015138
- Price$7,450,000
- HOA Fees$5,000 /Annually
- Bedrooms3
- Bathrooms3.00
- Full Baths3
- Square Footage2,297
- Acres0.34
- Price/SqFt$3,243 USD
- Year Built1971
- TypeResidential
- Sub-TypeSingle Family
- StyleRanch, One Story
- StatusActive
Community Information
- Address10 Sabre Lane
- SubdivisionSABRE CAY
- CityNAPLES
- CountyCollier
- StateFL
- Zip Code34102
Area
NA07 - Port Royal-Aqualane Area
Parking
Attached, Deeded, Garage, Garage Door Opener
Garages
Attached, Deeded, Garage, Garage Door Opener
Pool
Concrete, Electric Heat, Heated, In Ground, Salt Water
Interior Features
Breakfast Bar, Bathtub, Separate/Formal Dining Room, Dual Sinks, French Door(s)/Atrium Door(s), Fireplace, Pantry, Separate Shower, Cable TV, Walk-In Pantry, Walk-In Closet(s), Split Bedrooms
Appliances
Dryer, Dishwasher, Disposal, Refrigerator, Self Cleaning Oven, Washer
Exterior Features
Security/High Impact Doors, None, Shutters Manual
Amenities
- AmenitiesBeach Rights, Beach Access
- FeaturesRectangular Lot
- # of Garages2
- ViewCanal
- Is WaterfrontYes
- WaterfrontCanal Access
- Has PoolYes
Interior
- InteriorCarpet, Marble
- HeatingCentral, Electric
- CoolingCentral Air, Electric
- FireplaceYes
- # of Stories1
- Stories1
Exterior
- ExteriorBlock, Concrete, Stucco
- Lot DescriptionRectangular Lot
- WindowsSingle Hung
- RoofTile
- ConstructionBlock, Concrete, Stucco
Additional Information
- Date ListedFebruary 14th, 2024
Listing Details
- OfficeDowning Frye Realty Inc.
 The data relating to real estate for sale on this web site comes in part from the Broker ReciprocitySM Program of the Charleston Trident Multiple Listing Service. Real estate listings held by brokerage firms other than NV Realty Group are marked with the Broker ReciprocitySM logo or the Broker ReciprocitySM thumbnail logo (a little black house) and detailed information about them includes the name of the listing brokers.
The data relating to real estate for sale on this web site comes in part from the Broker ReciprocitySM Program of the Charleston Trident Multiple Listing Service. Real estate listings held by brokerage firms other than NV Realty Group are marked with the Broker ReciprocitySM logo or the Broker ReciprocitySM thumbnail logo (a little black house) and detailed information about them includes the name of the listing brokers.
The broker providing these data believes them to be correct, but advises interested parties to confirm them before relying on them in a purchase decision.
Copyright 2024 Charleston Trident Multiple Listing Service, Inc. All rights reserved.

