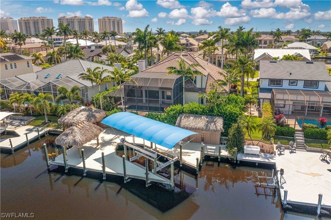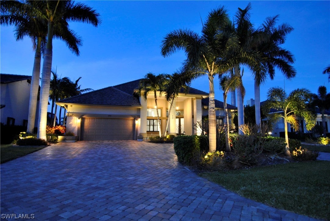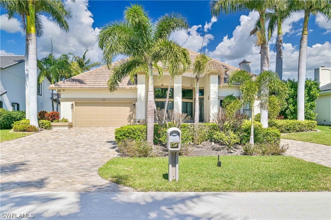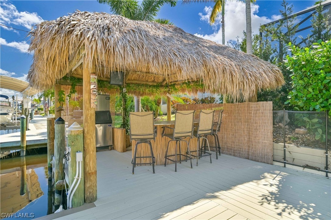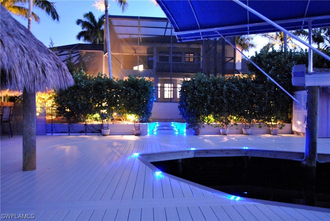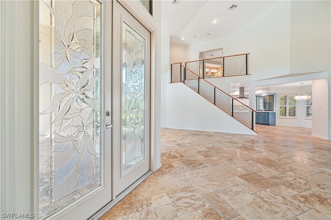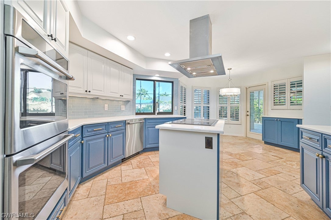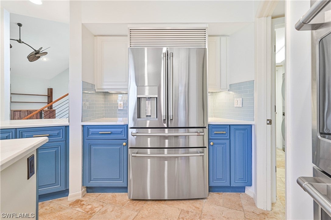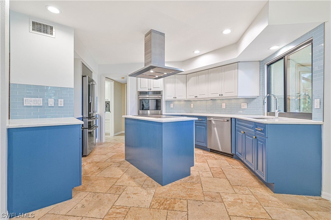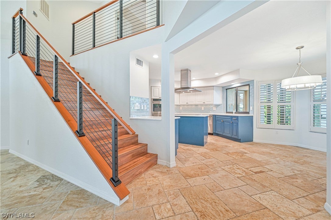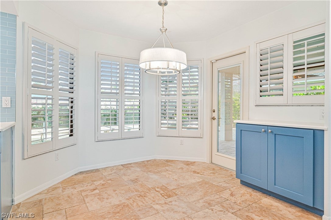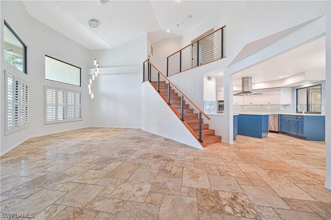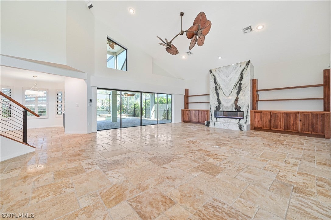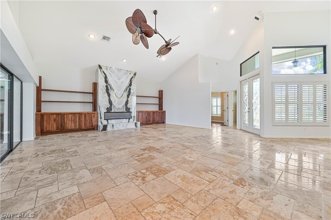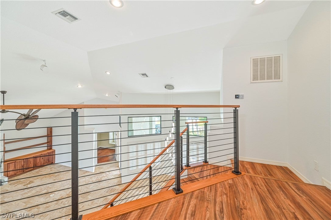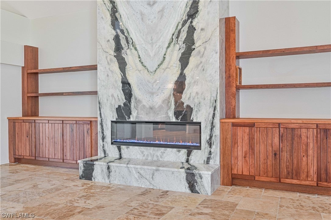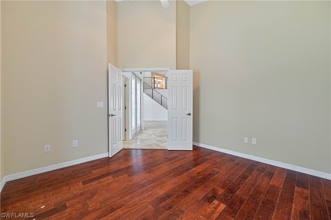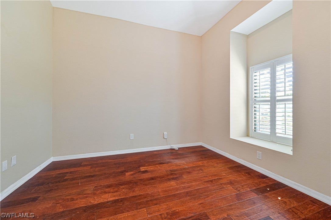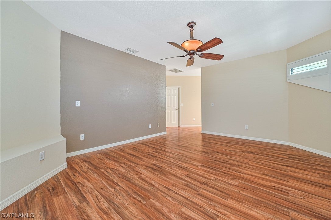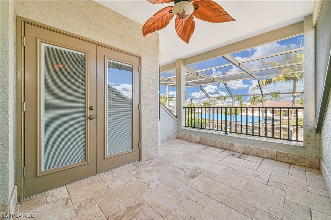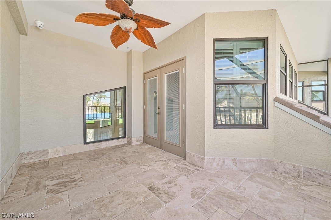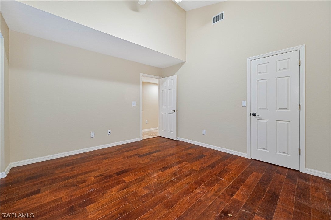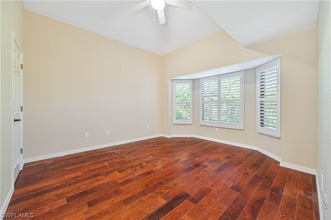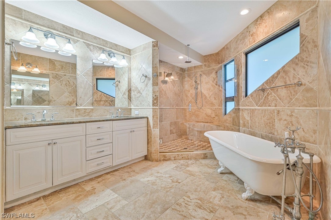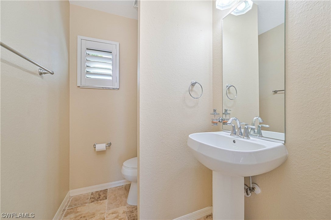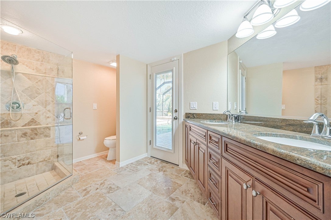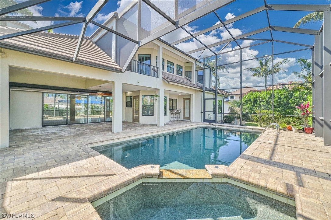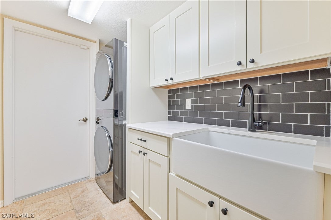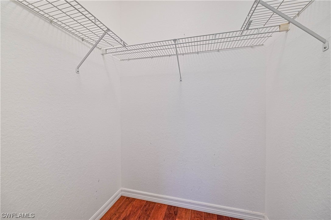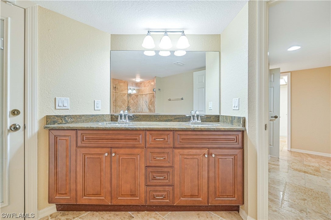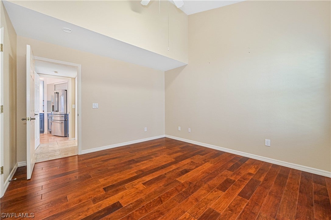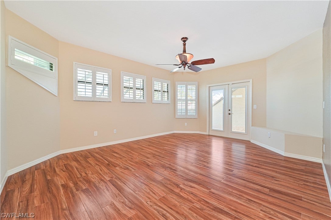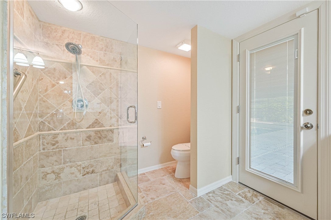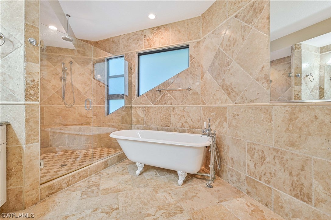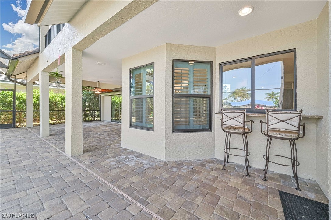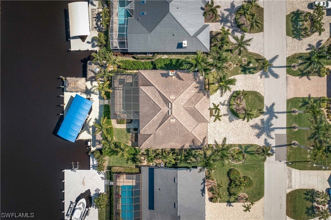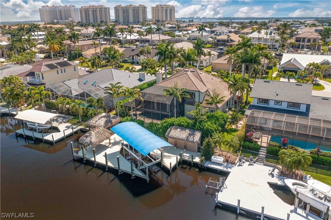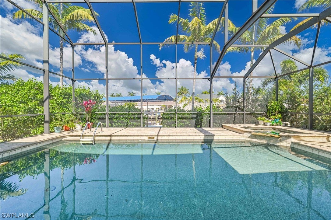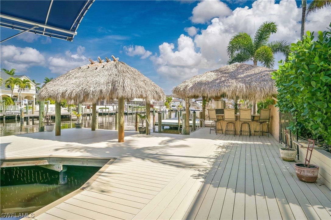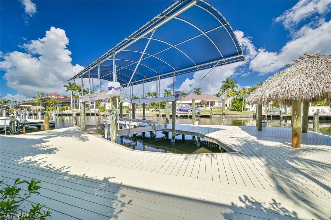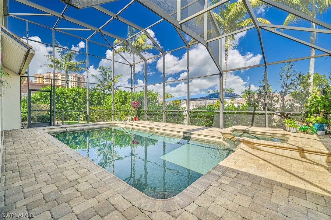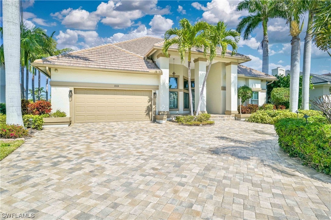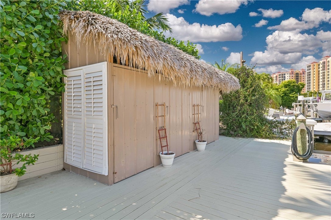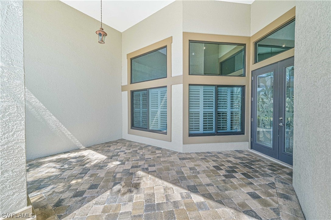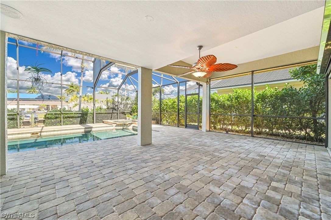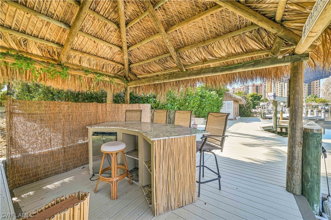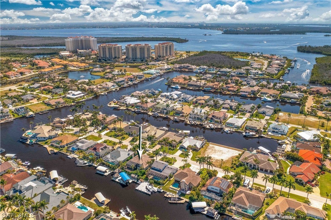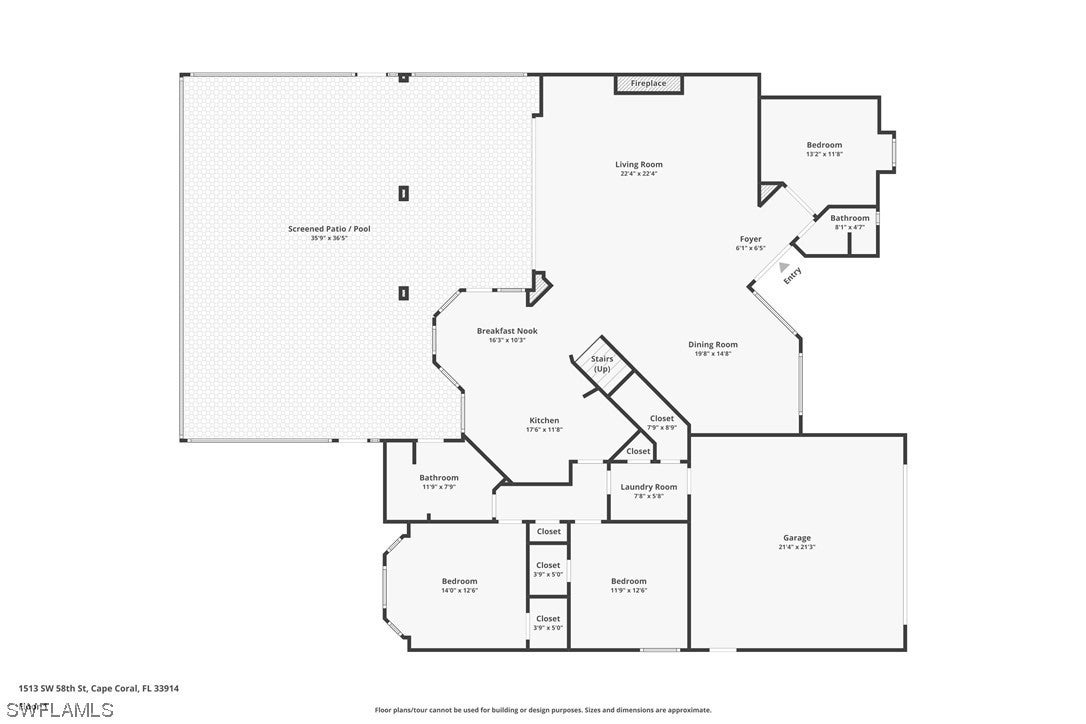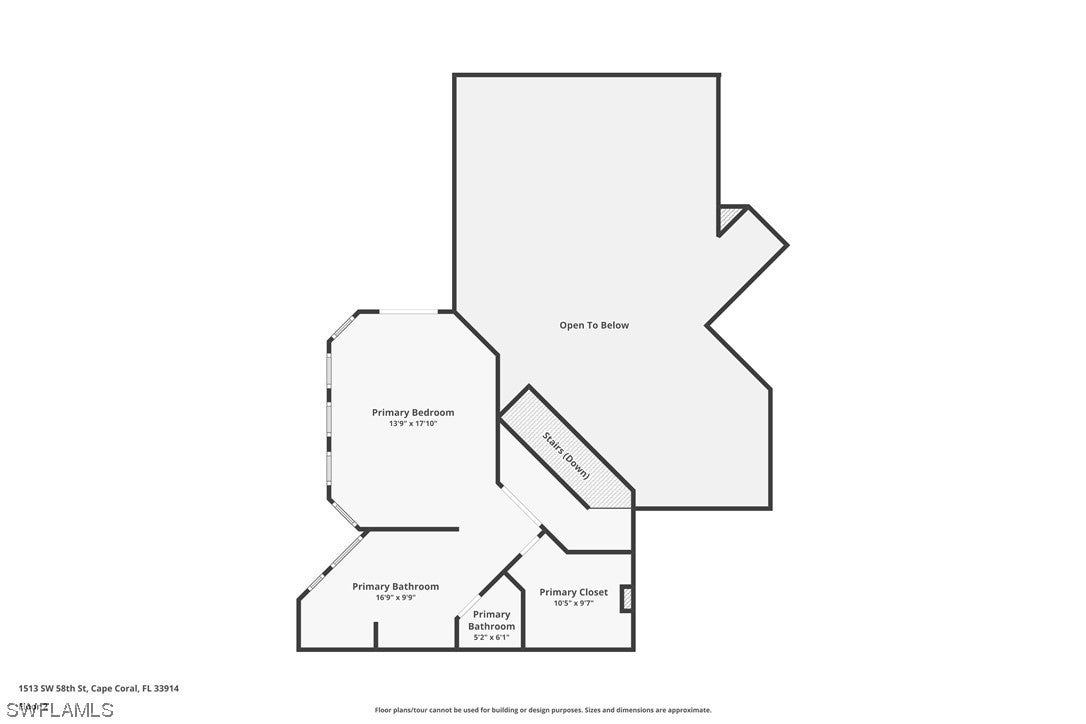Address1513 Sw 58Th Street, CAPE CORAL, FL, 33914
Price$1,925,000
- 3 Beds
- 3 Baths
- Residential
- 2,546 SQ FT
- Built in 1991
A BOATER’S DREAM HOME! Stunning canal home in desirable SW Cape, with quick, direct access to the Gulf. No bridges, no locks. Short walk to the restaurants and bars at Cape Harbour. The custom dock and surrounding space boasts two tiki huts, bar, refrigeration, ice maker, enclosed shower, storage for tackle, a cleaning station, electric, water, and a 27,000 lb. lift with a new cover. This luxury property is nestled in spectacular mature landscaping with Caloosa and Royal palms, creating a private, serene living space surrounding the heated pool and spa. A beautiful paver drive leads to the entranceway, which opens to soaring ceilings, and open living space with travertine tile. A breathtaking marble fireplace, plantation shutters, custom cabinetry, quartz countertops, and GE Café Appliances accent the living space. Additional features include private 2nd floor balcony off master suite, ensuite master bath with soaking tub and huge shower, massive closet space, updated laundry, pool bath, impact glass, storm shutters, and new a/c unit installed 2022. The home is pre-wired for sound and security.
Essential Information
- MLS® #224017128
- Price$1,925,000
- HOA Fees$0
- Bedrooms3
- Bathrooms3.00
- Full Baths2
- Half Baths1
- Square Footage2,546
- Acres0.23
- Price/SqFt$756 USD
- Year Built1991
- TypeResidential
- Sub-TypeSingle Family
- StyleRanch, One Story
- StatusActive
Community Information
- Address1513 Sw 58Th Street
- SubdivisionCAPE CORAL
- CityCAPE CORAL
- CountyLee
- StateFL
- Zip Code33914
Area
CC21 - Cape Coral Unit 3,30,44,6
Utilities
Cable Available, High Speed Internet Available
Features
Rectangular Lot, Sprinklers Automatic
Parking
Attached, Circular Driveway, Garage, Two Spaces, Garage Door Opener
Garages
Attached, Circular Driveway, Garage, Two Spaces, Garage Door Opener
Waterfront
Canal Access, Riprap, Seawall
Pool
Electric Heat, Heated, In Ground, Outside Bath Access, Pool Equipment, Screen Enclosure
Interior Features
Bathtub, Tray Ceiling(s), Closet Cabinetry, Cathedral Ceiling(s), Separate/Formal Dining Room, Dual Sinks, Eat-in Kitchen, French Door(s)/Atrium Door(s), Fireplace, Kitchen Island, Living/Dining Room, Multiple Shower Heads, Separate Shower, Cable TV, Home Office, Split Bedrooms
Appliances
Built-In Oven, Dryer, Dishwasher, Electric Cooktop, Freezer, Disposal, Microwave, Refrigerator, Washer
Cooling
Central Air, Ceiling Fan(s), Electric
Exterior
Block, Concrete, Stone, Stucco
Exterior Features
Security/High Impact Doors, Sprinkler/Irrigation, Outdoor Shower, Storage
Lot Description
Rectangular Lot, Sprinklers Automatic
Construction
Block, Concrete, Stone, Stucco
Office
Premiere Plus Realty Company
Amenities
- AmenitiesNone
- # of Garages2
- ViewCanal
- Is WaterfrontYes
- Has PoolYes
Interior
- InteriorTile
- HeatingCentral, Electric
- FireplaceYes
- # of Stories2
- Stories1
Exterior
- WindowsImpact Glass
- RoofTile
Additional Information
- Date ListedFebruary 26th, 2024
- ZoningR1-W
Listing Details
 The data relating to real estate for sale on this web site comes in part from the Broker ReciprocitySM Program of the Charleston Trident Multiple Listing Service. Real estate listings held by brokerage firms other than NV Realty Group are marked with the Broker ReciprocitySM logo or the Broker ReciprocitySM thumbnail logo (a little black house) and detailed information about them includes the name of the listing brokers.
The data relating to real estate for sale on this web site comes in part from the Broker ReciprocitySM Program of the Charleston Trident Multiple Listing Service. Real estate listings held by brokerage firms other than NV Realty Group are marked with the Broker ReciprocitySM logo or the Broker ReciprocitySM thumbnail logo (a little black house) and detailed information about them includes the name of the listing brokers.
The broker providing these data believes them to be correct, but advises interested parties to confirm them before relying on them in a purchase decision.
Copyright 2024 Charleston Trident Multiple Listing Service, Inc. All rights reserved.

