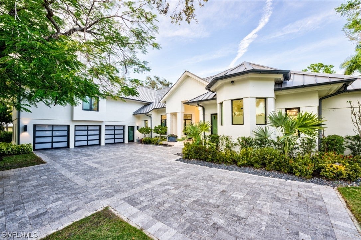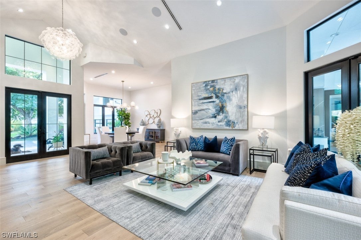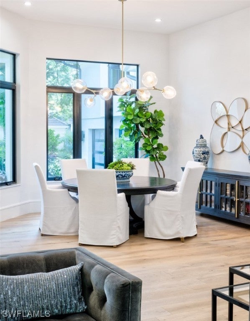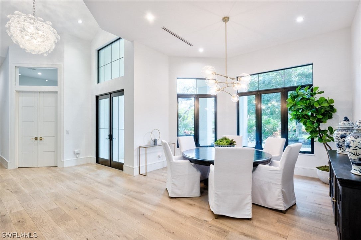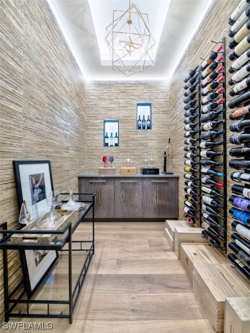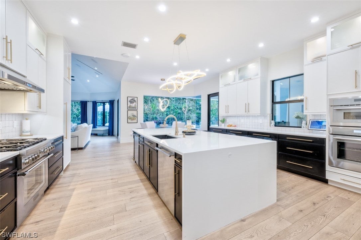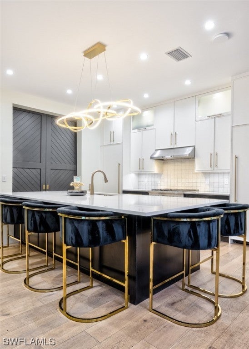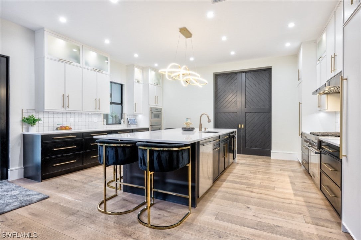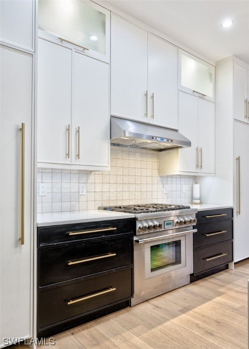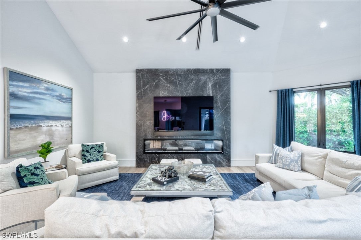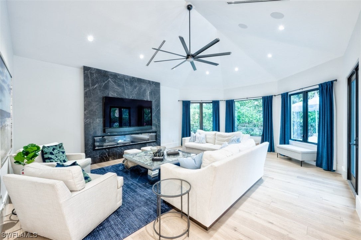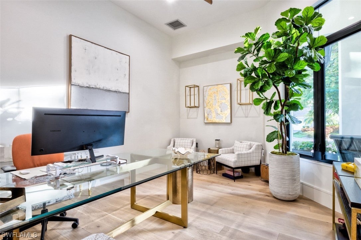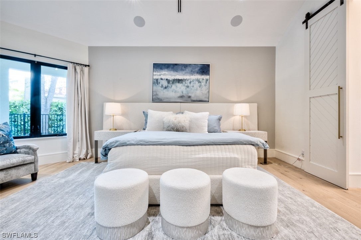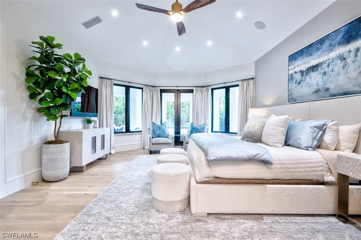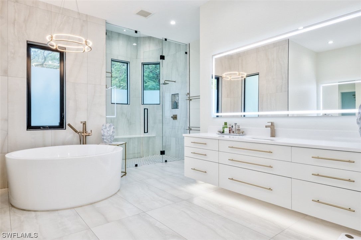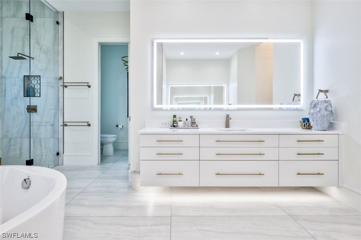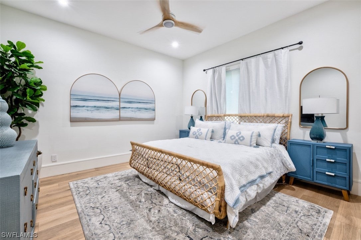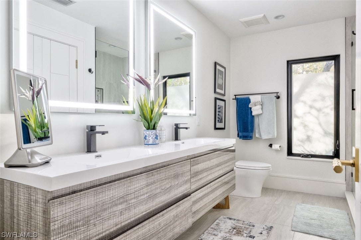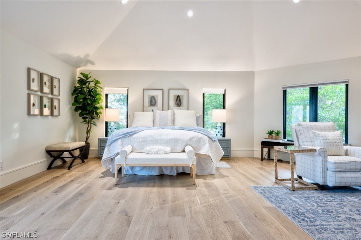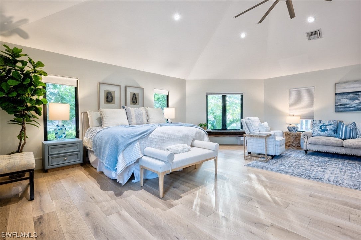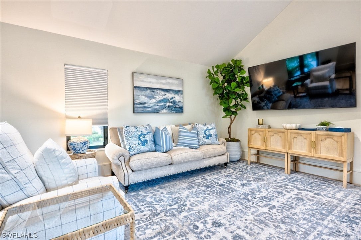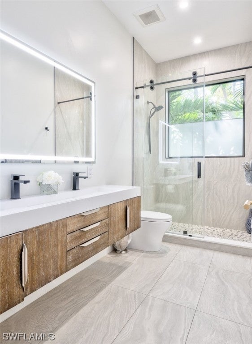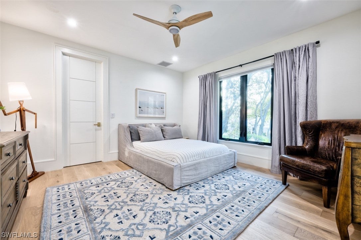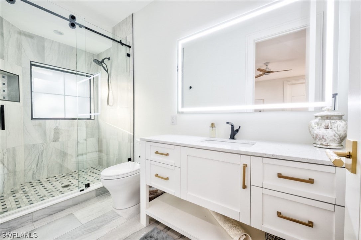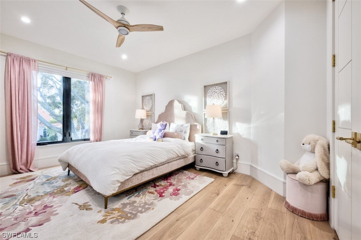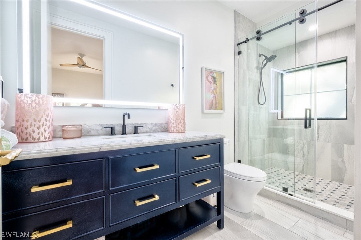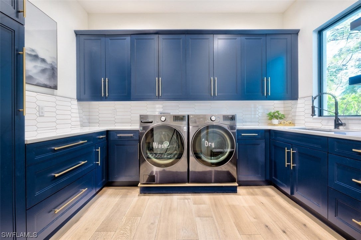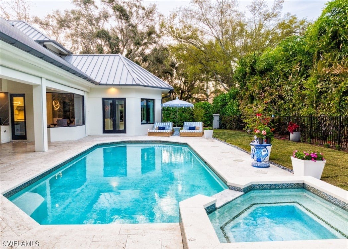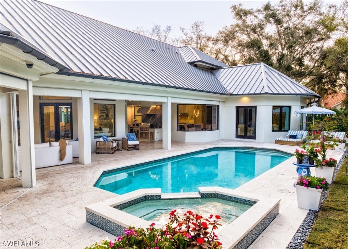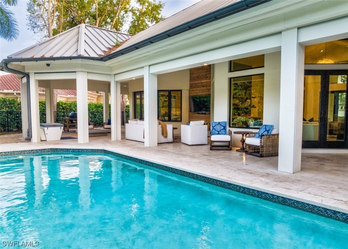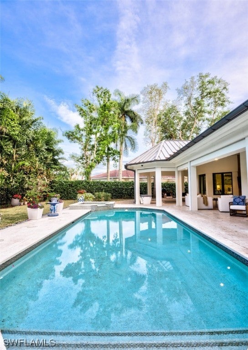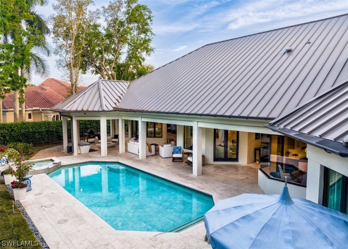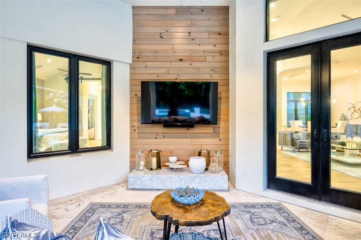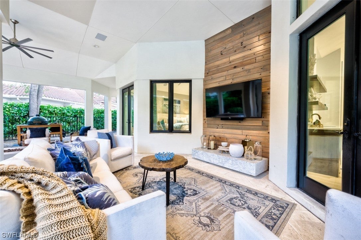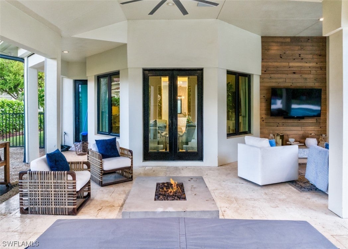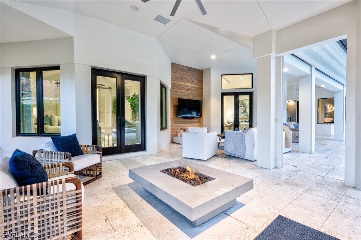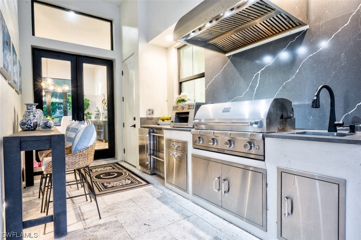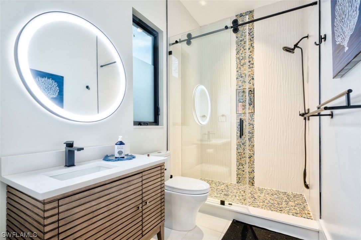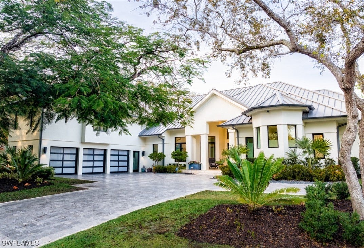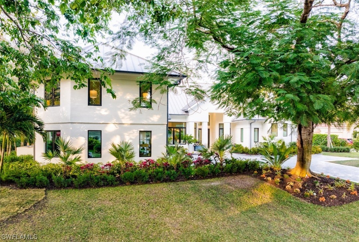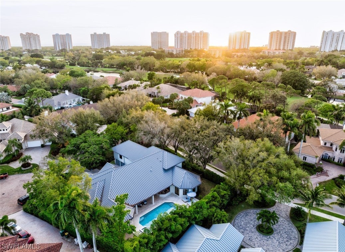Address681 Katemore Lane, NAPLES, FL, 34108
Price$6,995,000
- 6 Beds
- 7 Baths
- Residential
- 6,022 SQ FT
- Built in 1993
Introducing a luxurious retreat nestled within the prestigious Pelican Bay community, this exceptional Waterford estate home offers an unparalleled blend of sophistication and comfort. Recently renovated in 2022, this sprawling residence spans over 6000 square feet across two impeccably designed stories. Featuring 6 bedrooms and 6.5 bathrooms, every corner of this home exudes elegance and attention to detail. Step inside to discover a grand formal dining area, a captivating glassed wine cellar, and a chef's kitchen seamlessly connected to a cozy breakfast room. The family room boasts a sleek linear fireplace, while the formal living room provides tranquil views of the pool, spa, and water feature. Exit outdoors to an expansive oasis, complete with a covered patio, stone pool deck, and deluxe summer kitchen – the perfect setting for hosting unforgettable gatherings. The primary suite offers a sanctuary of relaxation with its spacious his and her bath area and walk-in closets. Additional highlights include an office, fitness room (or bedroom), ground floor guest suites, and a three-car garage. Ascend the stairs to the second level, where a second master suite awaits along with two private guest suites. Residents of this esteemed community will enjoy exclusive access to Pelican Bay's world-class amenities, including private beach clubs, a tennis complex, spa, fitness center, multiple dining options, and golf. Discover the epitome of luxury living in this meticulously crafted Waterford estate, where every detail is designed to elevate your lifestyle and create lasting memories.
Essential Information
- MLS® #224019170
- Price$6,995,000
- HOA Fees$2,250 /Annually
- Bedrooms6
- Bathrooms7.00
- Full Baths6
- Half Baths1
- Square Footage6,022
- Acres0.48
- Price/SqFt$1,162 USD
- Year Built1993
- TypeResidential
- Sub-TypeSingle Family
- StyleRanch, One Story
- StatusActive
Community Information
- Address681 Katemore Lane
- AreaNA04 - Pelican Bay Area
- SubdivisionWATERFORD AT PELICAN BAY
- CityNAPLES
- CountyCollier
- StateFL
- Zip Code34108
Amenities
- # of Garages3
- ViewLandscaped, Pool
- WaterfrontNone
- Has PoolYes
Interior
- InteriorMarble, Wood
- HeatingCentral, Electric
- FireplaceYes
- # of Stories2
- Stories1
Exterior
- ExteriorBlock, Concrete, Stucco
- RoofMetal
- ConstructionBlock, Concrete, Stucco
Additional Information
- Date ListedMarch 6th, 2024
Listing Details
- OfficeWilliam Raveis Real Estate
Amenities
Beach Rights, Beach Access, Clubhouse, Fitness Center, Golf Course, Private Membership, Putting Green(s), Restaurant, Sidewalks, Tennis Court(s), Trail(s)
Utilities
Natural Gas Available, Underground Utilities
Features
Corner Lot, Cul-De-Sac, Oversized Lot, Sprinklers Automatic
Parking
Attached, Garage, Garage Door Opener
Garages
Attached, Garage, Garage Door Opener
Pool
Concrete, Gas Heat, Heated, In Ground, Pool Equipment, Salt Water, Outside Bath Access
Interior Features
Breakfast Bar, Built-in Features, Breakfast Area, Bathtub, Closet Cabinetry, Separate/Formal Dining Room, Dual Sinks, Entrance Foyer, Family/Dining Room, French Door(s)/Atrium Door(s), Fireplace, High Ceilings, Kitchen Island, Living/Dining Room, Custom Mirrors, Multiple Primary Suites, Pantry, Separate Shower, Cable TV, Walk-In Pantry, Bar
Appliances
Built-In Oven, Double Oven, Dryer, Dishwasher, Freezer, Gas Cooktop, Disposal, Microwave, Refrigerator, Separate Ice Machine, Tankless Water Heater, Wine Cooler, Washer
Cooling
Central Air, Ceiling Fan(s), Electric
Exterior Features
Fence, Fire Pit, Security/High Impact Doors, Sprinkler/Irrigation, Outdoor Grill, Outdoor Kitchen, Patio, Privacy Wall, Water Feature, Gas Grill
Lot Description
Corner Lot, Cul-De-Sac, Oversized Lot, Sprinklers Automatic
Windows
Single Hung, Sliding, Impact Glass, Window Coverings
 The data relating to real estate for sale on this web site comes in part from the Broker ReciprocitySM Program of the Charleston Trident Multiple Listing Service. Real estate listings held by brokerage firms other than NV Realty Group are marked with the Broker ReciprocitySM logo or the Broker ReciprocitySM thumbnail logo (a little black house) and detailed information about them includes the name of the listing brokers.
The data relating to real estate for sale on this web site comes in part from the Broker ReciprocitySM Program of the Charleston Trident Multiple Listing Service. Real estate listings held by brokerage firms other than NV Realty Group are marked with the Broker ReciprocitySM logo or the Broker ReciprocitySM thumbnail logo (a little black house) and detailed information about them includes the name of the listing brokers.
The broker providing these data believes them to be correct, but advises interested parties to confirm them before relying on them in a purchase decision.
Copyright 2024 Charleston Trident Multiple Listing Service, Inc. All rights reserved.

