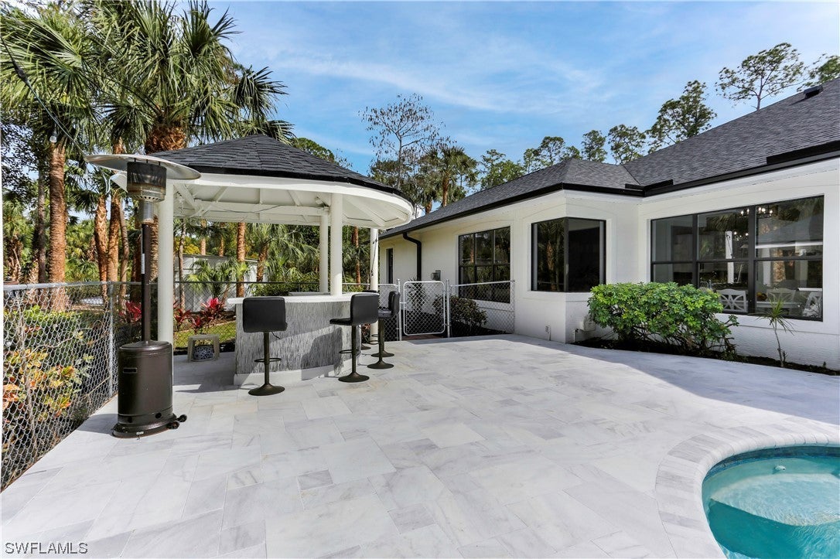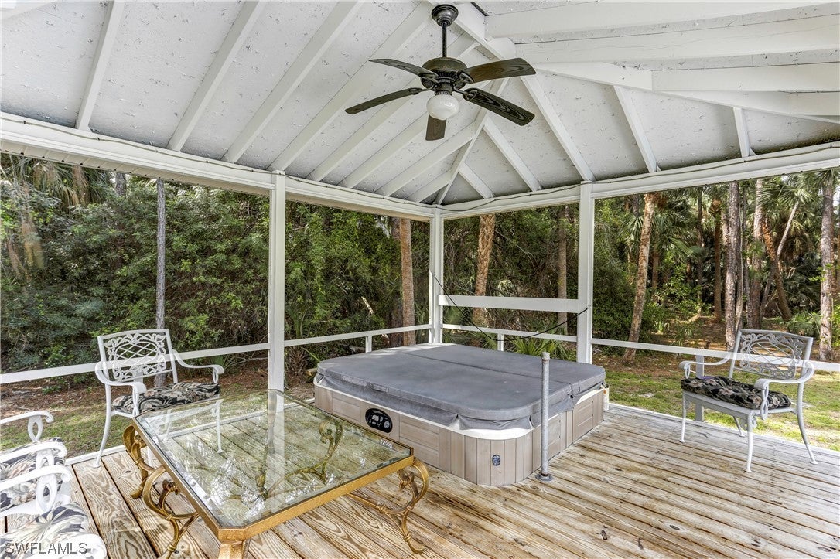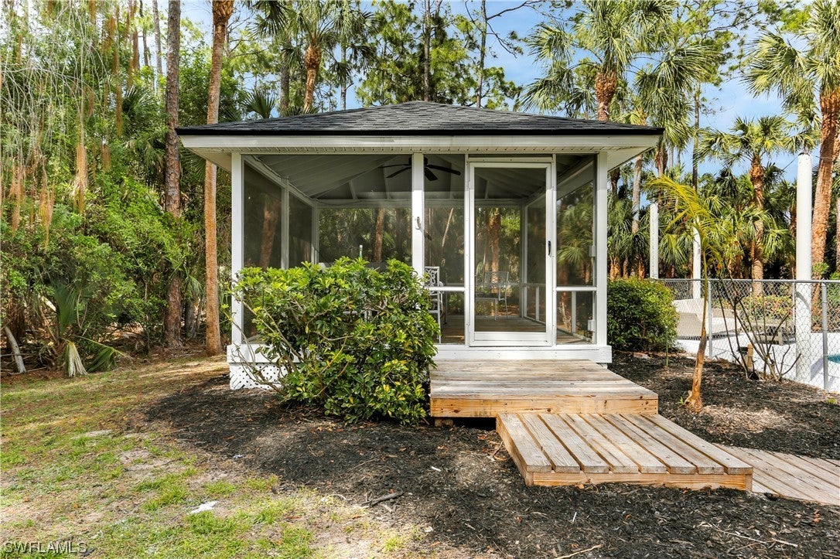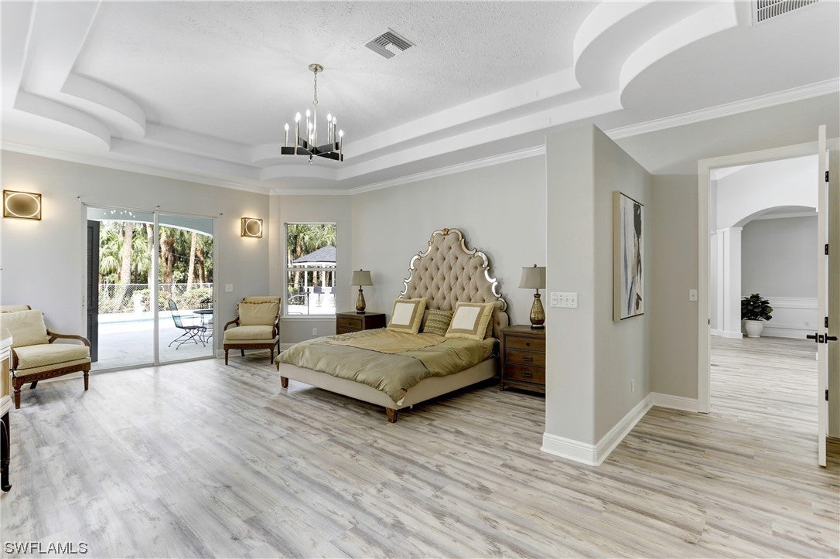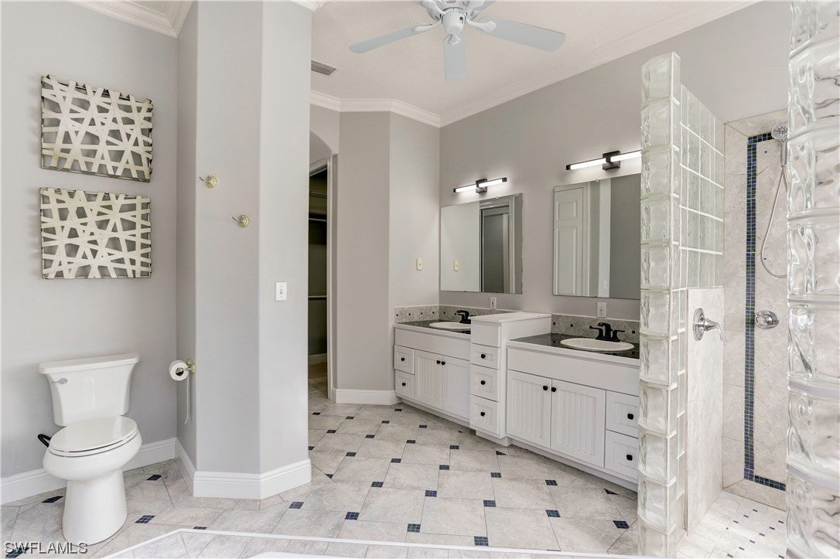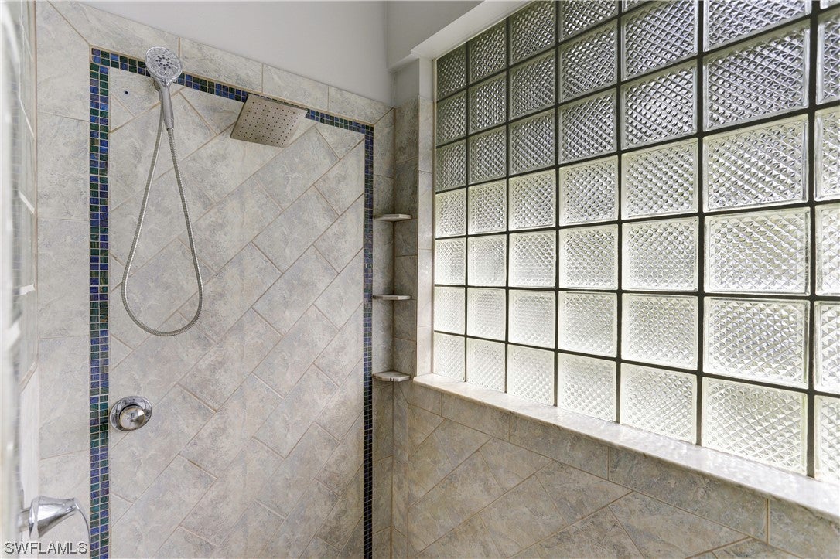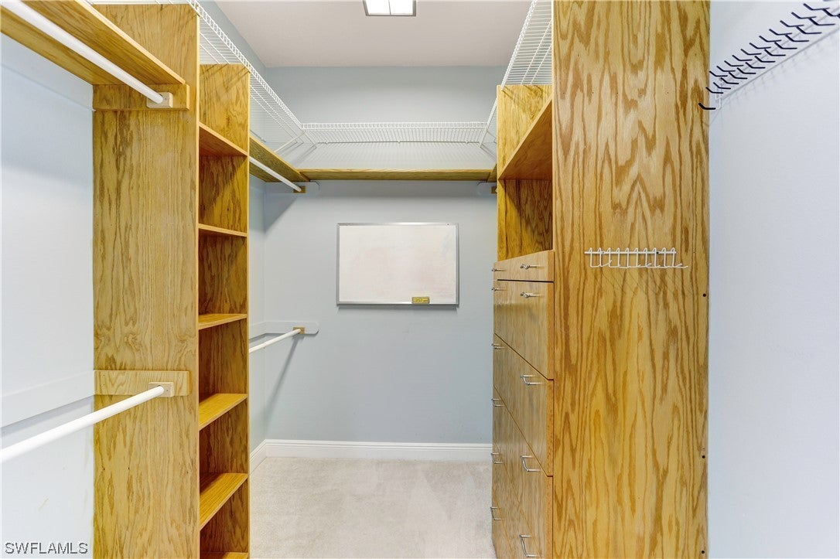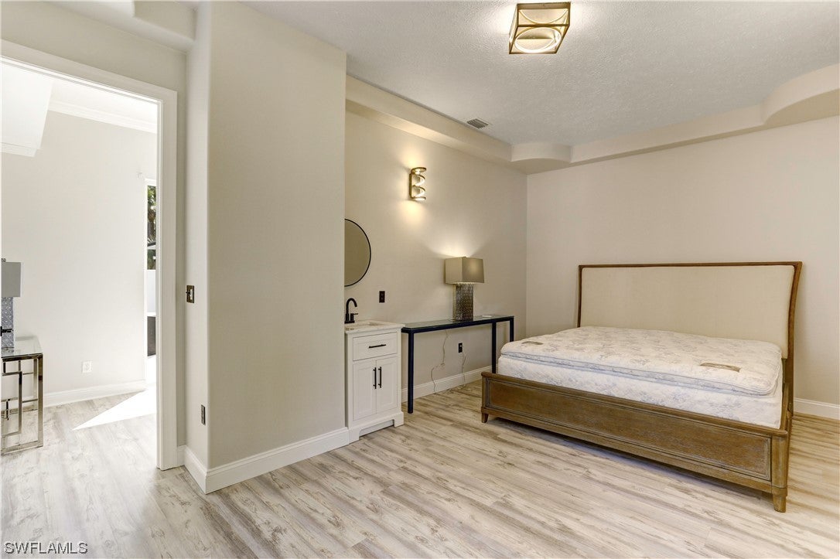Address4075 1St Ave Sw, NAPLES, FL, 34119
Price$2,495,000
- 6 Beds
- 6 Baths
- Residential
- 4,741 SQ FT
- Built in 2001
LISTED UNDER APPRAISED VALUE! TROPICAL OASIS: 5 BEDROOM MAIN HOME + 1 BEDROOM GUEST HOUSE + 6 CAR GARAGE + ADDITIONAL OUT BUILDING-(could be another garage, etc.) Nestled among the swaying palms, fragrant flowers, and fruit trees on 2.5 acres, West of 951, is this beautifully RENOVATED ESTATE HOME+GUEST HOUSE. The lot is 2.5 acres and square shaped: 330' x 330' so more use of space and privacy than the long narrow lots. The MAIN HOME is 3721 sf under air, 2 car garage with extra storage room, 5 bedrooms, 2 full/2 half baths which includes an outdoor pool shower and 1/2 bath, tiled side patio and walkway to guest house, 1250 sf fenced pool area (refurbished pool with new tile/pool equipment and new tiled lanai) complete with outdoor Tiki Hut/Kitchen with sink and plumbed for propane grill. Also, plenty of shaded & sunny areas, separate screened spa retreat area, all over-looking the private tropical landscaped yard. As soon as you walk into the Main Home you are greeted with an abundance of natural light from the many sliders and views of the pool/tropical yard! A Huge Chef's kitchen with waterfall Quartz counters, designer backsplash, plenty of white solid wood cabinetry, Viking gas stove, GE Profile wall oven, stainless appliances, large pantry, separate desk work station also with quartz counter/tile backsplash/cabinetry, breakfast bar and room. Additional large formal dining/entertaining rooms with wet bar & wine fridge, spacious main bedroom with 2 walk in closets, sliders out to the lanai. New Luxury Vinyl throughout the home. Also new electrical, new lighting, new plumbing fixtures, large laundry room with sink+folding station, large family room with fireplace, 2 car garage in the main home has additional storage room, an open concept home with a split bedroom plan offering the utmost in privacy. 3 of the guest bedrooms have sliders going out to a private side lanai. AND an additional GUEST HOUSE: 1020 sf under air, 1 bedroom (room for a 2nd bedroom could be made upstairs) kitchen, living room, 1.5 baths, 4 car garage with work bench and sink has front/back garage doors, a washer/dryer, and screened patio also over-looking the tropical landscape. Ideal for extra guests, elderly parents, rental possibilities, etc. IN BOTH HOMES: New Reverse Osmosis System, New A/C's, New Gutters & Roofs plus new matching roof on the Tiki Bar and Spa Retreat Enclosure, freshly painted interior/exterior and new landscape lighting. There is an additional out building with a garage door that could be used the more vehicles, storage, etc. A freshly paved circular driveway going both to the main house, guest house, and extra building completes this Piece of Paradise! (The County has just paved 1st Ave.) Perfect location: WEST of 951, Close to fine dining, shopping, Publix, hospitals, churches, and the Grade A+ Schools! A short drive to sink your toes in the sugar sand at Vanderbilt Beach or enjoy the concerts/shopping/art shows at the Mercato
Essential Information
- MLS® #224019477
- Price$2,495,000
- HOA Fees$0
- Bedrooms6
- Bathrooms6.00
- Full Baths3
- Half Baths3
- Square Footage4,741
- Acres2.50
- Price/SqFt$526 USD
- Year Built2001
- TypeResidential
- Sub-TypeSingle Family
- StyleOther, Ranch, One Story
- StatusActive
Community Information
- Address4075 1St Ave Sw
- SubdivisionLOGAN WOODS
- CityNAPLES
- CountyCollier
- StateFL
- Zip Code34119
Area
NA22 - S/O Immokalee 1,2,32,95,96,97
Amenities
Bike Storage, Barbecue, Other, Picnic Area, RV/Boat Storage, See Remarks, Storage
Utilities
Cable Available, Natural Gas Available, High Speed Internet Available
Features
Multiple lots, Oversized Lot, Dead End, Sprinklers Automatic
Parking
Attached, Circular Driveway, Covered, Deeded, Driveway, Garage, Guest, Paved, Two Spaces, Garage Door Opener
Garages
Attached, Circular Driveway, Covered, Deeded, Driveway, Garage, Guest, Paved, Two Spaces, Garage Door Opener
Pool
Gas Heat, Heated, In Ground
Interior Features
Wet Bar, Breakfast Bar, Built-in Features, Bedroom on Main Level, Breakfast Area, Bathtub, Tray Ceiling(s), Closet Cabinetry, Cathedral Ceiling(s), Coffered Ceiling(s), Separate/Formal Dining Room, Dual Sinks, Entrance Foyer, Fireplace, Jetted Tub, Kitchen Island, Main Level Primary, Pantry, Sitting Area in Primary, Separate Shower, Cable TV
Appliances
Built-In Oven, Dryer, Dishwasher, Gas Cooktop, Microwave, Refrigerator, Self Cleaning Oven, Wine Cooler, Water Purifier, Washer
Exterior Features
Courtyard, Deck, Fruit Trees, Sprinkler/Irrigation, None, Outdoor Kitchen, Outdoor Shower, Patio, Storage
Lot Description
Multiple lots, Oversized Lot, Dead End, Sprinklers Automatic
Office
Premiere Plus Realty Company
Amenities
- # of Garages6
- ViewLandscaped
- WaterfrontNone
- Has PoolYes
Interior
- InteriorTile, Vinyl
- HeatingCentral, Electric
- CoolingCentral Air, Electric
- FireplaceYes
- # of Stories1
- Stories1
Exterior
- ExteriorBlock, Concrete, Stucco
- WindowsSliding
- RoofShingle
- ConstructionBlock, Concrete, Stucco
School Information
- ElementaryVINEYARDS ELEMENTARY
- MiddleOAKRIDGE MIDDLE
- HighGULF COAST
Additional Information
- Date ListedMarch 2nd, 2024
Listing Details
Price Change History for 4075 1St Ave Sw, NAPLES, FL (MLS® #224019477)
| Date | Details | Change |
|---|---|---|
| Price Reduced from $2,650,000 to $2,495,000 | ||
| Price Reduced from $2,775,000 to $2,650,000 | ||
| Price Reduced from $2,899,000 to $2,775,000 | ||
| Price Reduced from $2,999,000 to $2,899,000 | ||
| Price Reduced from $3,199,000 to $2,999,000 |
Similar Listings To: 4075 1St Ave Sw, NAPLES
 The data relating to real estate for sale on this web site comes in part from the Broker ReciprocitySM Program of the Charleston Trident Multiple Listing Service. Real estate listings held by brokerage firms other than NV Realty Group are marked with the Broker ReciprocitySM logo or the Broker ReciprocitySM thumbnail logo (a little black house) and detailed information about them includes the name of the listing brokers.
The data relating to real estate for sale on this web site comes in part from the Broker ReciprocitySM Program of the Charleston Trident Multiple Listing Service. Real estate listings held by brokerage firms other than NV Realty Group are marked with the Broker ReciprocitySM logo or the Broker ReciprocitySM thumbnail logo (a little black house) and detailed information about them includes the name of the listing brokers.
The broker providing these data believes them to be correct, but advises interested parties to confirm them before relying on them in a purchase decision.
Copyright 2024 Charleston Trident Multiple Listing Service, Inc. All rights reserved.























