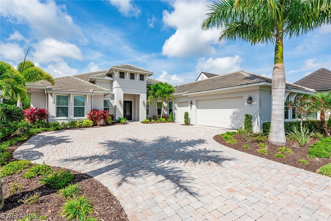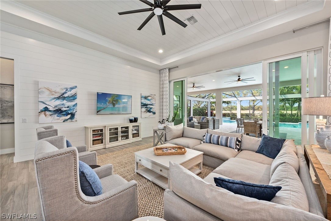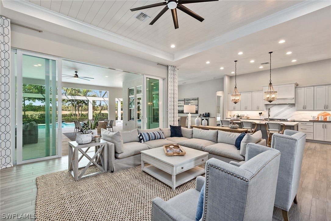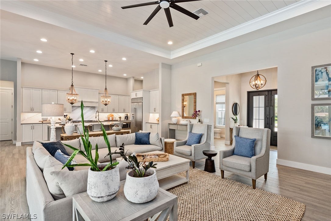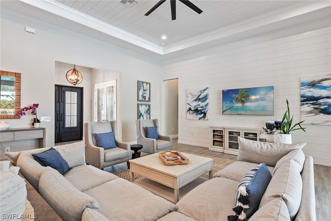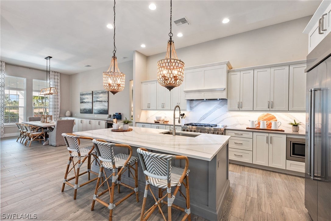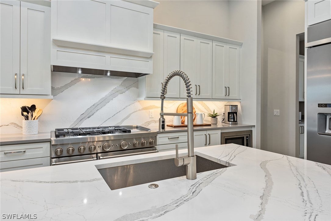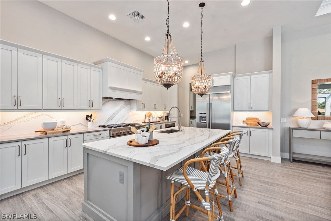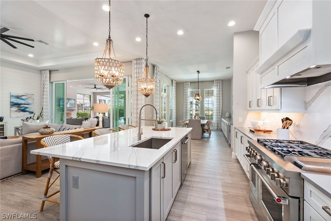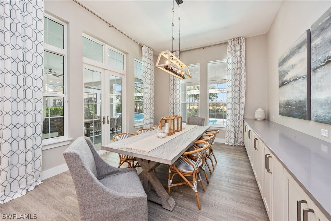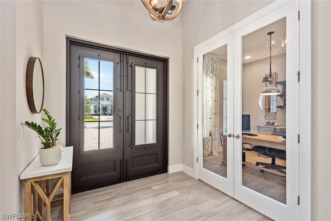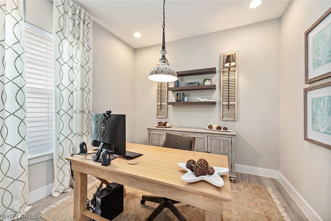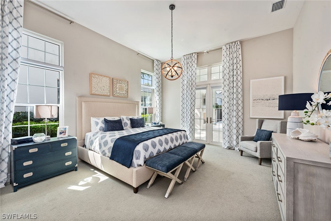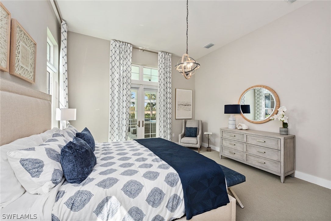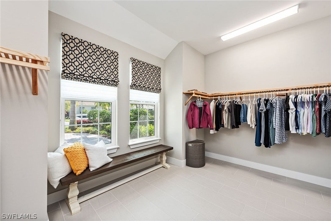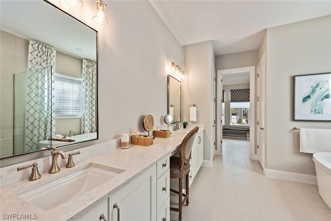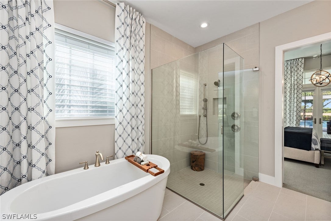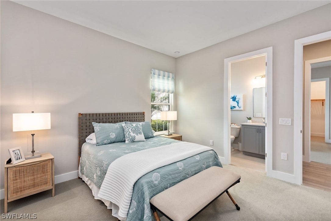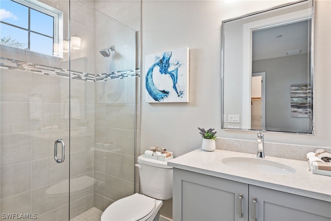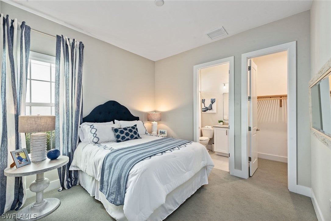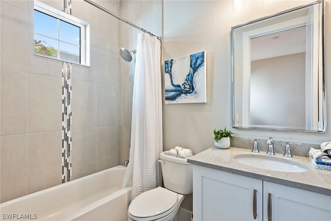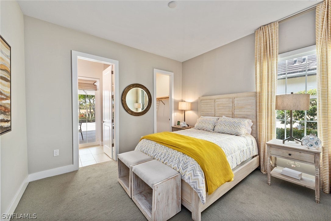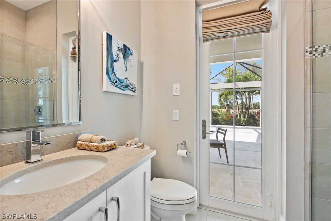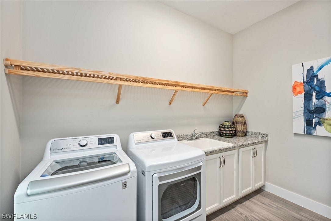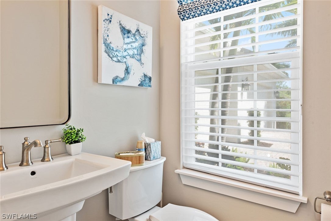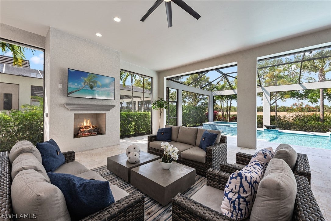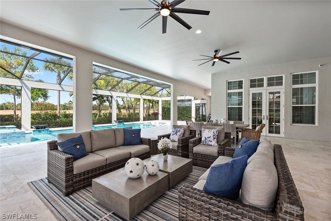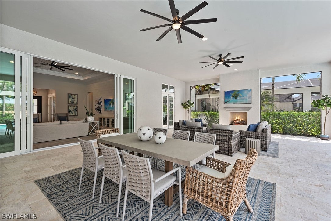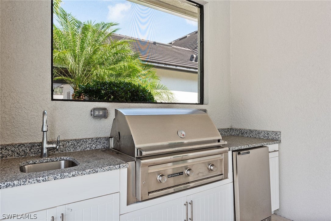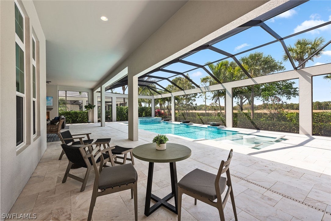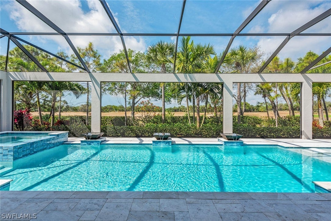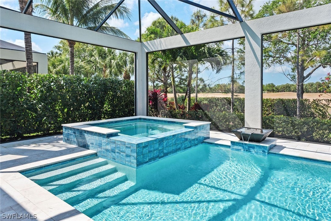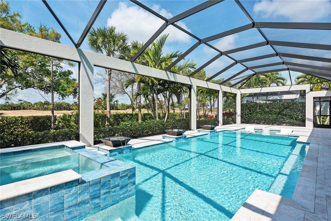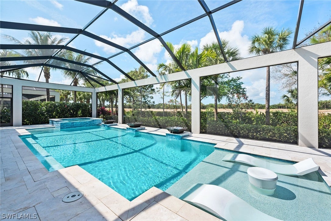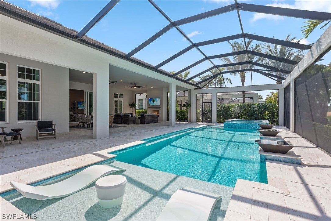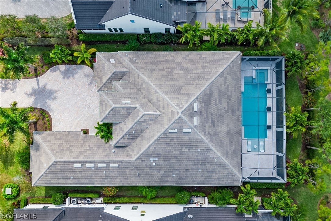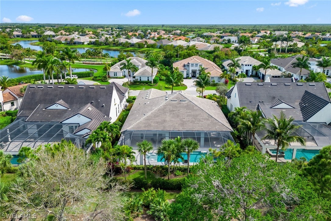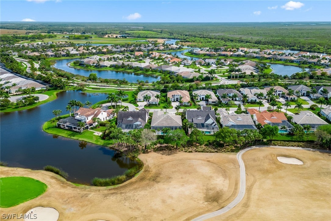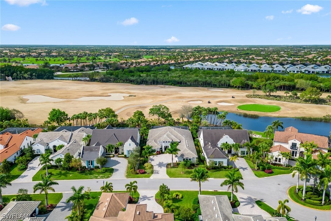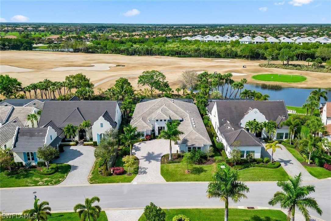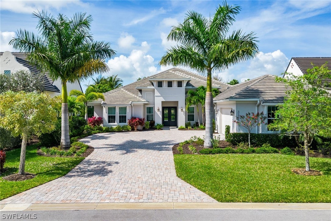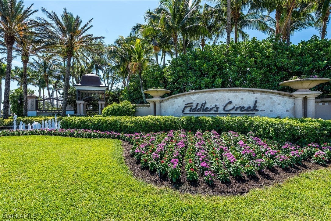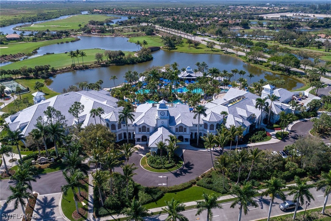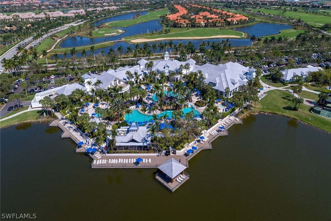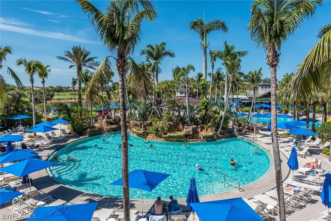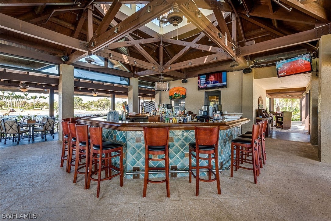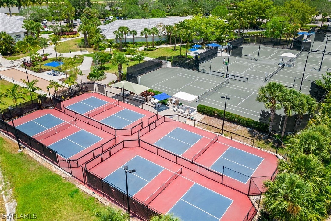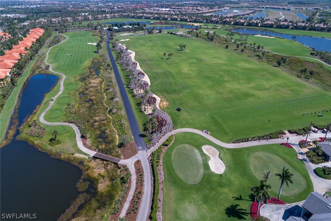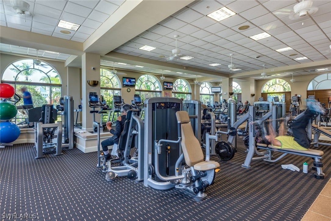Address3221 Tavolara, NAPLES, FL, 34114
Price$3,175,000
- 4 Beds
- 5 Baths
- Residential
- 2,983 SQ FT
- Built in 2021
Welcome to a Marsh Cove masterpiece on a tranquil street and offering breathtaking golf course views of the creek course. The open-floor plan spans nearly 3,000 square feet and features four bedrooms, a den, 4.5 baths and a three-car garage, catering to those who desire sophisticated living spaces. The exterior of this stunning residence is adorned with a tile roof, impact-resistance doors and windows, and a brick paver driveway, ensuring durability and elegance. Upon entering, you are greeted by a grand foyer with museum-style glass doors, leading to the dramatic living space with views of the pool, lanai and golf course. The interior is offered fully designer furnished and sure to impress with its soaring ceilings, recessed lighting and wood-like tile flooring, complemented by high-end finishes found throughout. The living room is a testament to fine craftsmanship, featuring a shiplap tray ceiling and feature wall, complemented by large glass sliders that open to the expansive lanai, seamlessly blending indoor and outdoor living. The heart of the home, the kitchen, is a chef’s dream, boasting white shaker-style cabinets, quartz countertops and backsplash, a large center island, a butler’s pantry and top-of-the-line KitchenAid stainless appliances, including a six-burner with griddle natural gas range. The dining area, bathed in natural light from floor-to-ceiling windows, includes a built-in sideboard with a wine cooler and offers access to the lanai, ideal for hosting gatherings. The owner’s suite serves as a private retreat, featuring an oversized walk-in closet and an en-suite bath with a dual sink vanity, makeup counter, free-standing tub, framed mirrors and a frameless walk-in shower. Each guest bedroom ensures comfort for family and friends, offering walk-in closets and en-suite baths. The outdoor living space is an oasis, with stunning golf course views, a colonnade picture window screen enclosure, travertine and a large covered area, complete with gas fireplace and an outdoor kitchen with built-in gas grill. The heated pool with spa, sun shelf, and water features invites relaxation and entertainment. Additional notables include tankless gas water heater, pool bath, powder room, laundry room with sink and shelves, decorator ceiling fans, lighting fixtures and window treatments. In award-winning Fiddler’s Creek, known for its luxurious amenities such as fitness center with trainers and classes, tennis, pickleball, bocce, full-service spa, sauna, casual and fine dining, resort-style pool and an extensive activity calendar. Golf, beach and marina memberships available but optional. The gorgeous golf course behind this home is being renovated with completion expected by end of 2024.
Essential Information
- MLS® #224024512
- Price$3,175,000
- HOA Fees$1,505 /Quarterly
- Bedrooms4
- Bathrooms5.00
- Full Baths4
- Half Baths1
- Square Footage2,983
- Price/SqFt$1,064 USD
- Year Built2021
- TypeResidential
- Sub-TypeSingle Family Residence
- StatusActive
Community Information
- Address3221 Tavolara
- SubdivisionMARSH COVE
- CityNAPLES
- CountyCollier
- StateFL
- Zip Code34114
Amenities
- # of Garages3
- Has PoolYes
Interior
- HeatingCentral Electric
- FireplaceYes
- FireplacesOutside
Exterior
- Lot DescriptionRegular
- RoofTile
Listing Details
Parking
2+ Spaces, Driveway Paved, Paved, Attached
View
Golf Course, Landscaped Area
Pool
In Ground, Concrete, Gas Heat, Pool Bath, Screen Enclosure
Appliances
Dishwasher, Disposal, Double Oven, Dryer, Microwave, Range, Refrigerator/Freezer, Refrigerator/Icemaker, Washer, Wine Cooler
Cooling
Ceiling Fan(s), Central Electric
Windows
Impact Resistant, Single Hung, Sliding, Impact Resistant Windows, Window Coverings
Office
Premier Sotheby's Int'l Realty
 The data relating to real estate for sale on this web site comes in part from the Broker ReciprocitySM Program of the Charleston Trident Multiple Listing Service. Real estate listings held by brokerage firms other than NV Realty Group are marked with the Broker ReciprocitySM logo or the Broker ReciprocitySM thumbnail logo (a little black house) and detailed information about them includes the name of the listing brokers.
The data relating to real estate for sale on this web site comes in part from the Broker ReciprocitySM Program of the Charleston Trident Multiple Listing Service. Real estate listings held by brokerage firms other than NV Realty Group are marked with the Broker ReciprocitySM logo or the Broker ReciprocitySM thumbnail logo (a little black house) and detailed information about them includes the name of the listing brokers.
The broker providing these data believes them to be correct, but advises interested parties to confirm them before relying on them in a purchase decision.
Copyright 2024 Charleston Trident Multiple Listing Service, Inc. All rights reserved.

