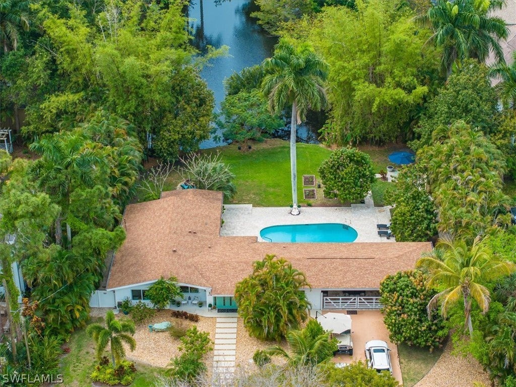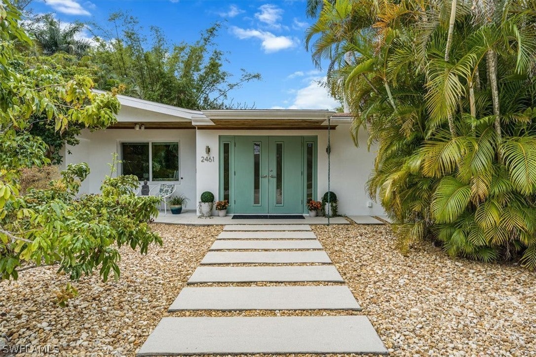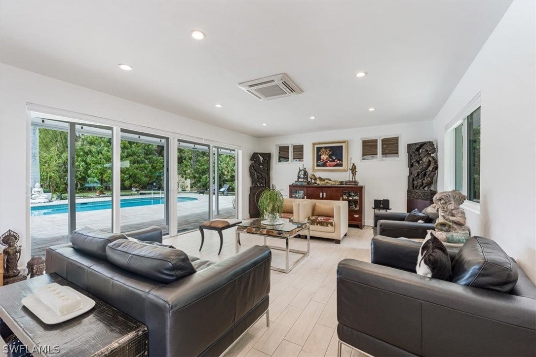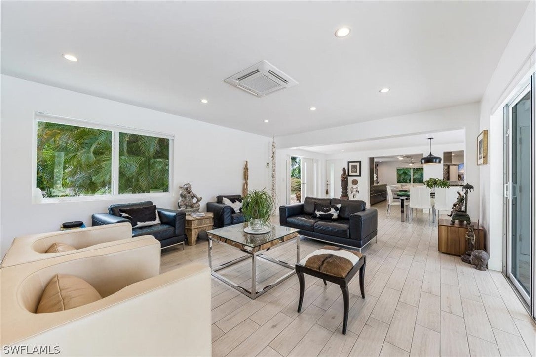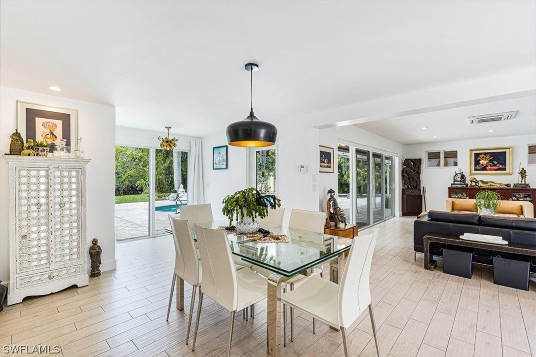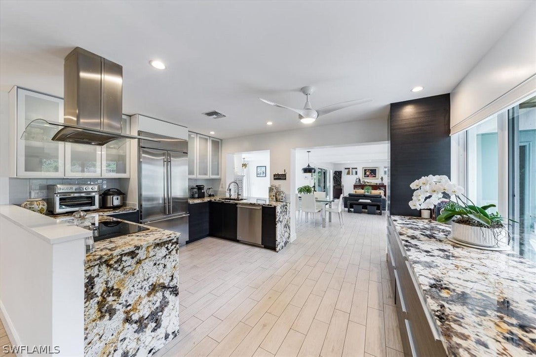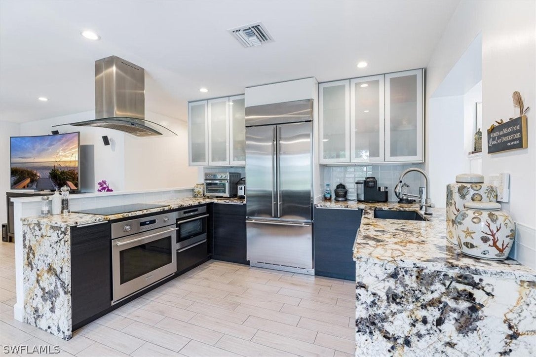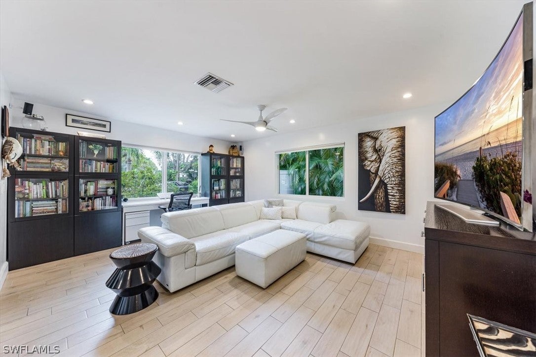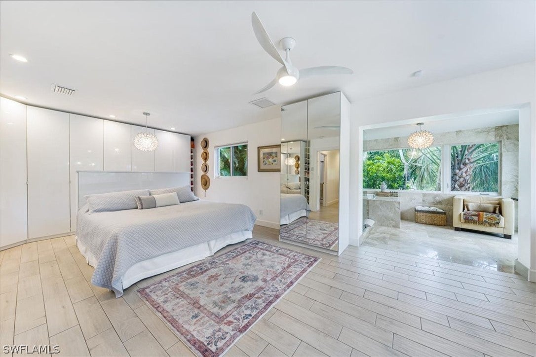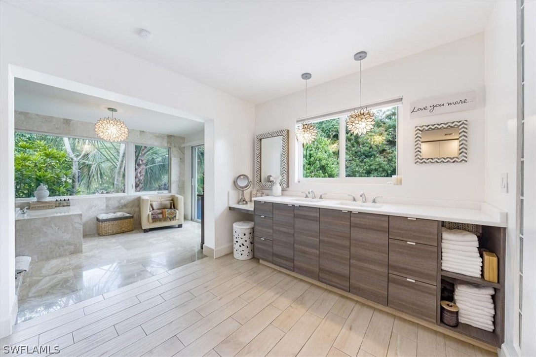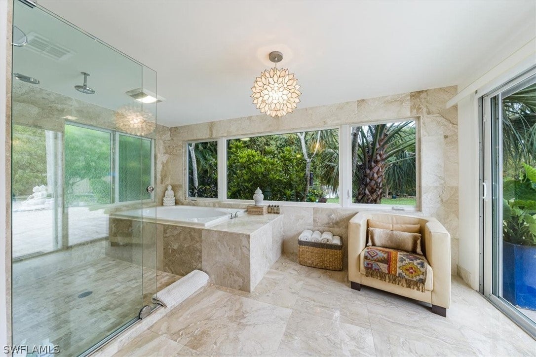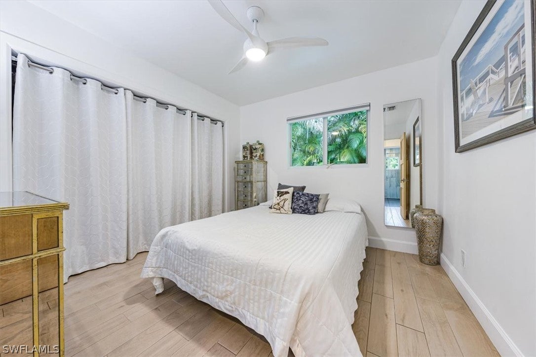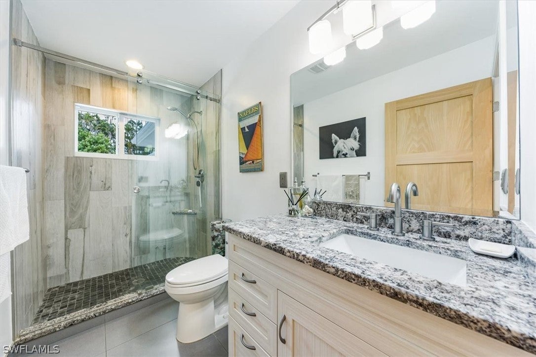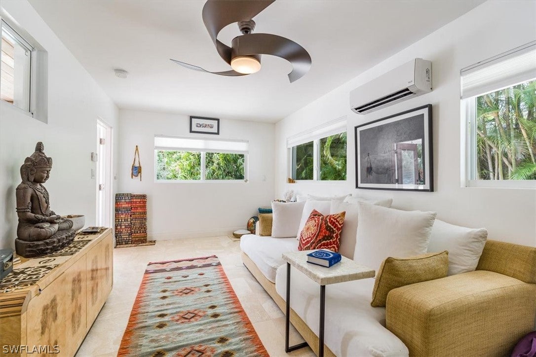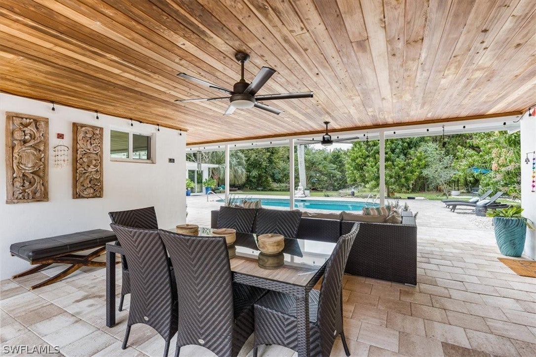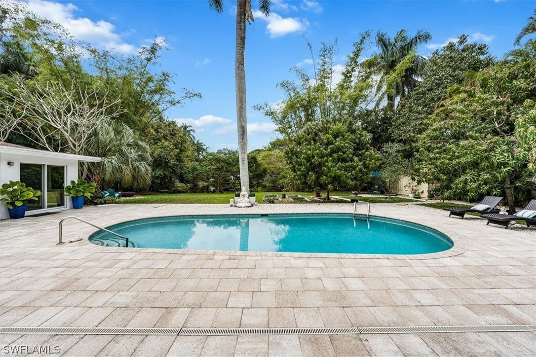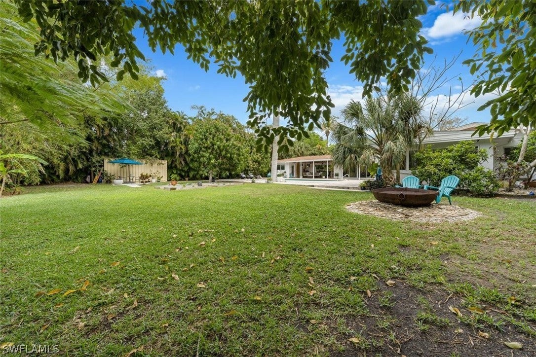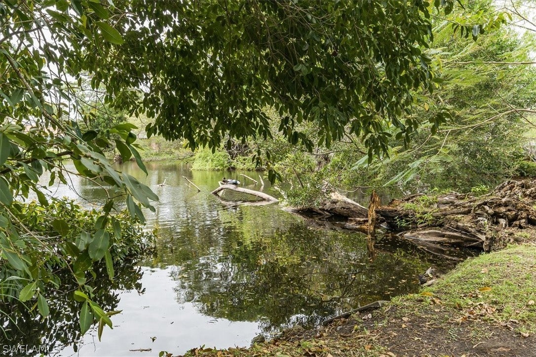Address2461 11Th Street N, NAPLES, FL, 34103
Price$2,199,000
- 3 Beds
- 3 Baths
- Residential
- 2,272 SQ FT
- Built in 1964
Nestled within the serene embrace of nature, this enchanting home sits upon a double lot, offering a sanctuary of tranquility and privacy, yet close to wonderful dining, shops and beaches. Surrounded by lush greenery and picturesque lake views, this Mid-century modern home welcomes you. The open and bright spaces were thoughtfully designed and renovated with quality materials and attention to detail. Enjoy the custom chef’s kitchen overlooking the oversized family room, a large great room with a wall of glass framing the breathtaking views of the pool and surrounding landscape. Retreat to the primary suite, where luxury and comfort await. A spacious bedroom offers a peaceful haven, while a spa-like ensuite bathroom provides the perfect oasis for relaxation. Wake up to the sounds of birds chirping and sunlight filtering through the trees. Use the finished outbuilding as a flex space for a 3rd BR, a private at-home office or a yoga studio, and the Conex for a handyman’s workshop or spacious storage area. Relax & enjoy exquisite bird-watching in this idyllic homestead, complete with firepit, mature fruit trees & organic beds. A gorgeous respite from the craziness of the world. Enjoy Naples at its finest.
Essential Information
- MLS® #224026660
- Price$2,199,000
- HOA Fees$0
- Bedrooms3
- Bathrooms3.00
- Full Baths2
- Half Baths1
- Square Footage2,272
- Acres0.42
- Price/SqFt$968 USD
- Year Built1964
- TypeResidential
- Sub-TypeSingle Family
- StyleRanch, One Story
- StatusActive
Community Information
- Address2461 11Th Street N
- SubdivisionNAPLES TERRACE
- CityNAPLES
- CountyCollier
- StateFL
- Zip Code34103
Area
NA15 - E/O 41 W/O Goodlette
Utilities
Cable Available, High Speed Internet Available
Features
Oversized Lot, Dead End, Sprinklers Automatic
Parking
Guest, Paved, Attached Carport, RV Access/Parking
Garages
Guest, Paved, Attached Carport, RV Access/Parking
Pool
Concrete, Electric Heat, Heated, In Ground, Outside Bath Access, Pool Equipment, Salt Water
Interior Features
Breakfast Bar, Built-in Features, Bathtub, Dual Sinks, Family/Dining Room, Living/Dining Room, Main Level Primary, Pantry, Separate Shower, Cable TV, Split Bedrooms
Appliances
Dryer, Dishwasher, Electric Cooktop, Disposal, Ice Maker, Oven, Range, Refrigerator, Self Cleaning Oven, Water Purifier, Washer
Cooling
Central Air, Ceiling Fan(s), Electric
Exterior Features
Fence, Fire Pit, Fruit Trees, Security/High Impact Doors, Sprinkler/Irrigation
Lot Description
Oversized Lot, Dead End, Sprinklers Automatic
Windows
Sliding, Impact Glass, Window Coverings
Amenities
- ViewLandscaped, Lake
- Is WaterfrontYes
- WaterfrontLake
- Has PoolYes
Interior
- InteriorTile
- HeatingCentral, Electric
- # of Stories1
- Stories1
Exterior
- ExteriorBlock, Concrete, Stucco
- RoofShingle
- ConstructionBlock, Concrete, Stucco
School Information
- ElementaryLAKE PARK ELEMENTERY
- MiddleGULFVIEW MIDDLE
- HighNAPLES HIGH SCHOOL
Additional Information
- Date ListedMarch 27th, 2024
Listing Details
- OfficeJohn R Wood Properties
 The data relating to real estate for sale on this web site comes in part from the Broker ReciprocitySM Program of the Charleston Trident Multiple Listing Service. Real estate listings held by brokerage firms other than NV Realty Group are marked with the Broker ReciprocitySM logo or the Broker ReciprocitySM thumbnail logo (a little black house) and detailed information about them includes the name of the listing brokers.
The data relating to real estate for sale on this web site comes in part from the Broker ReciprocitySM Program of the Charleston Trident Multiple Listing Service. Real estate listings held by brokerage firms other than NV Realty Group are marked with the Broker ReciprocitySM logo or the Broker ReciprocitySM thumbnail logo (a little black house) and detailed information about them includes the name of the listing brokers.
The broker providing these data believes them to be correct, but advises interested parties to confirm them before relying on them in a purchase decision.
Copyright 2024 Charleston Trident Multiple Listing Service, Inc. All rights reserved.

