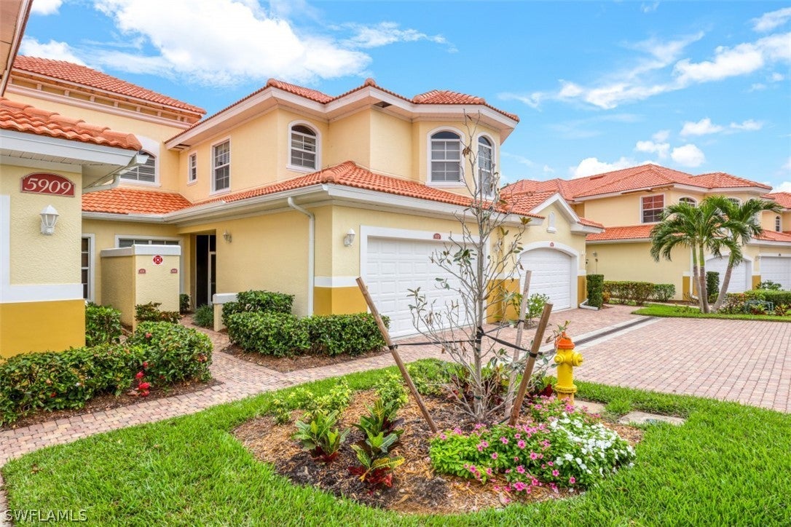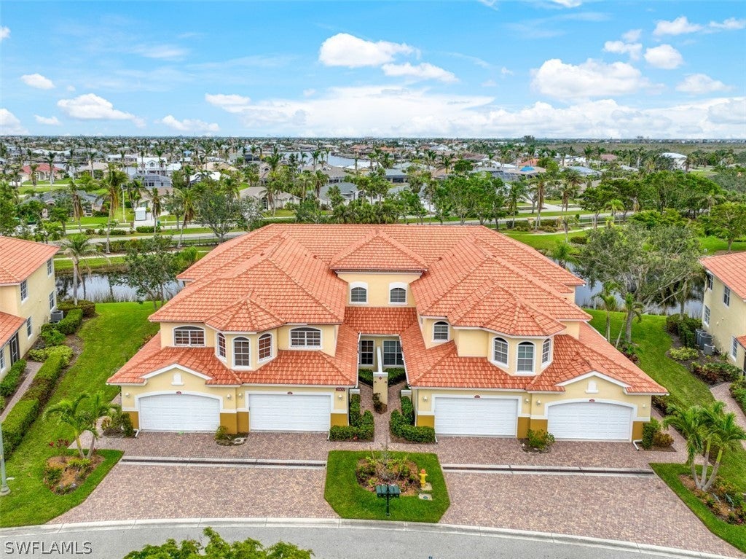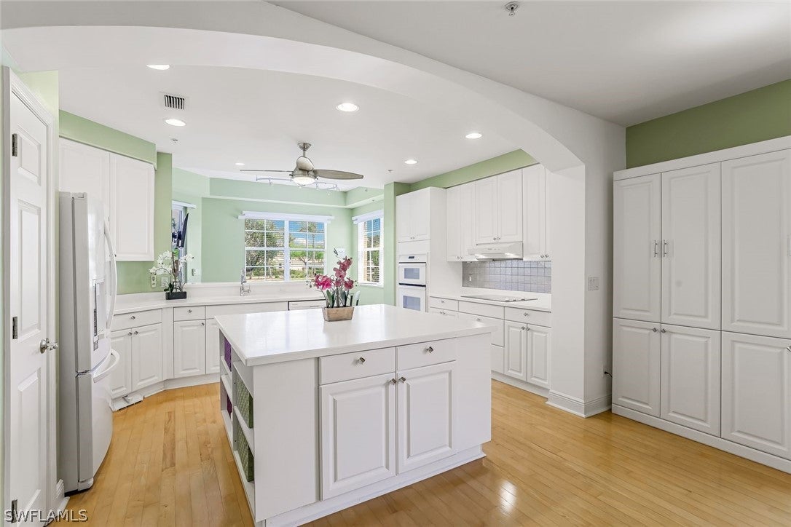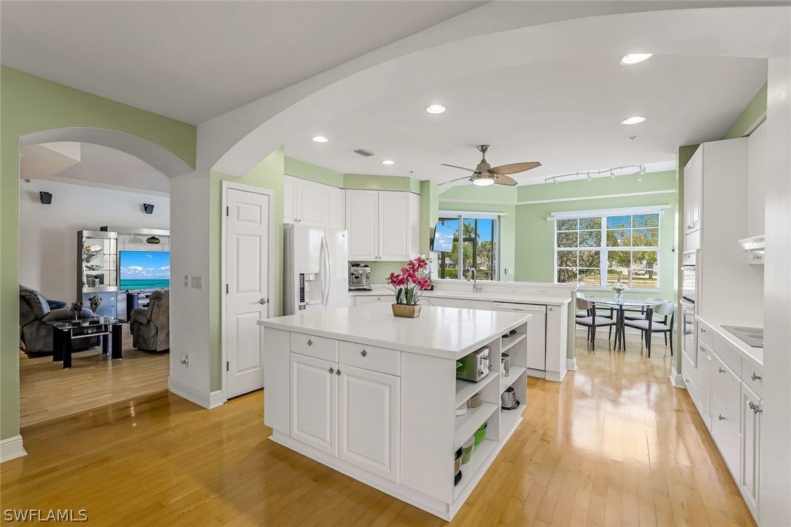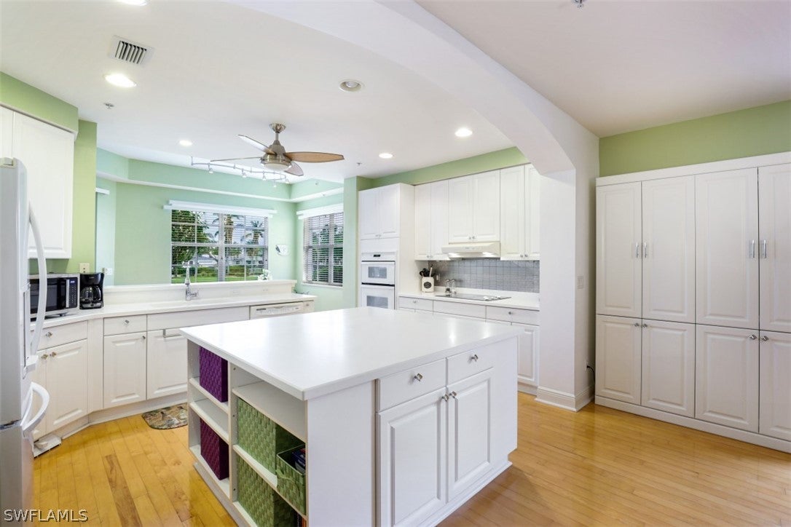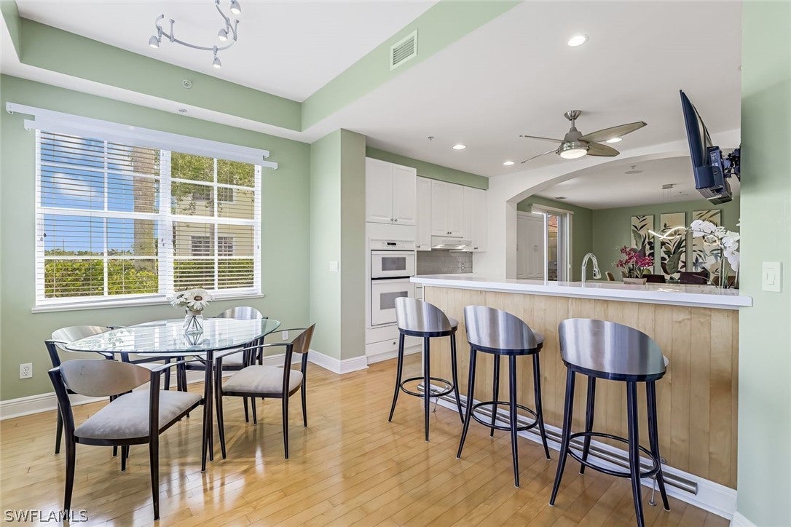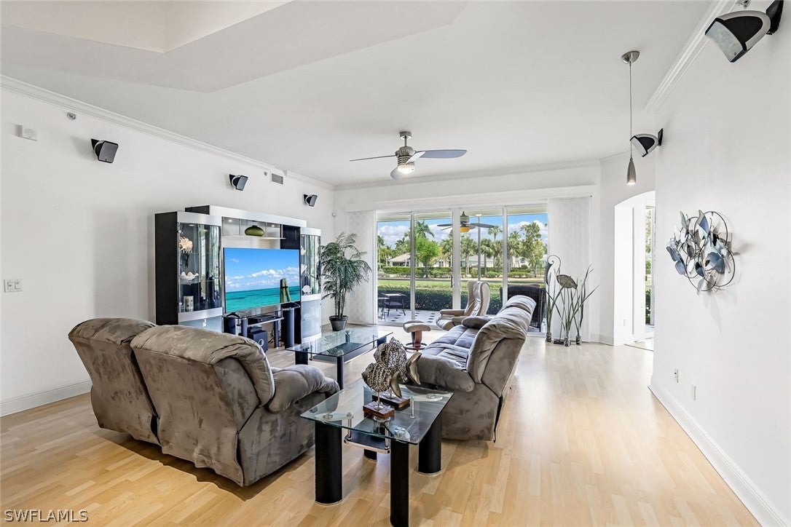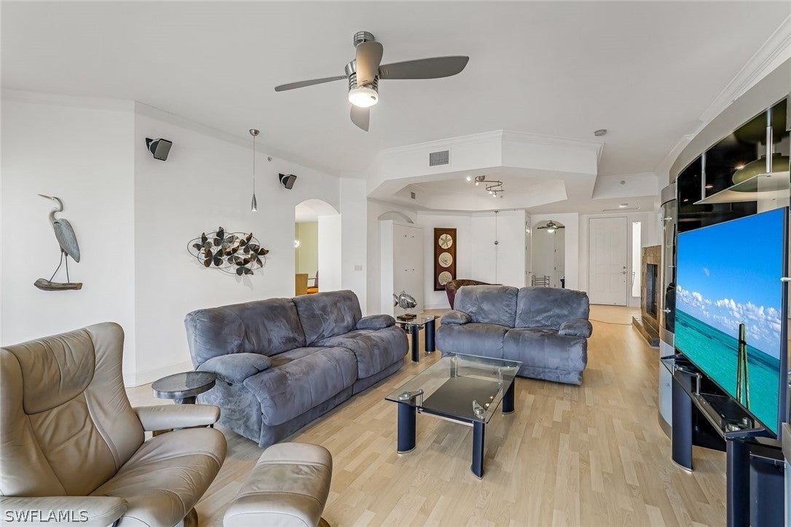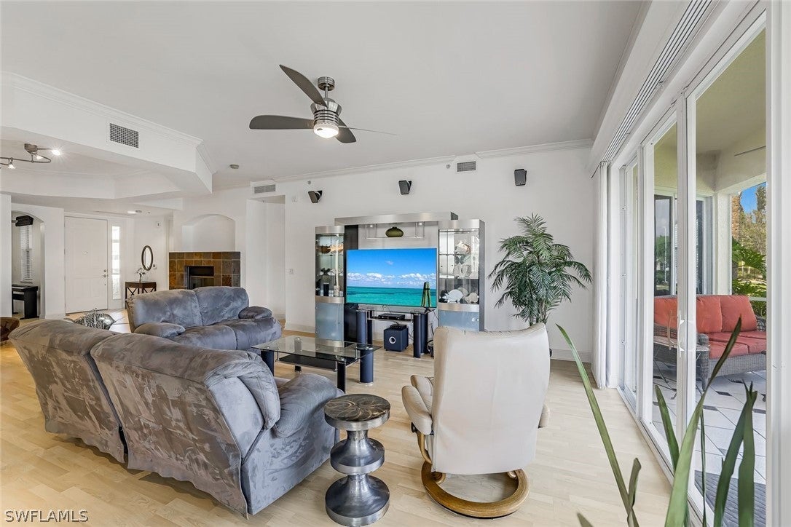Address5909 Tarpon Gardens Circle 102, CAPE CORAL, FL, 33914
Price$639,000
- 2 Beds
- 3 Baths
- Residential
- 2,178 SQ FT
- Built in 2004
Tarpon Point first floor coach home with a two-car garage and a beautiful lake view. Relax in the elegant great room or outside in the screened lanai overlooking the lake. The floor plan is perfect for entertaining, with a formal dining room, eat-in kitchen and a breakfast bar. Gather with friends around charcuterie boards at the oversized center island or on one of the two patios-one with a built-in grill. The owner's suite has doors to the screened lanai, a walk-in closet & en suite bathroom with walk-in shower, jetted tub and dual sinks. There is a nice guest bedroom, plus 2 built in murphy beds in the home to welcome extra family or friends. Great location by The Westin with shopping, dining, boat dockage all available within walking distance. The development has a beautiful pool, club house, gym, tennis and beautiful grounds for your enjoyment. The sunny lanai is the perfect place to enjoy the beautiful SW FL outdoors. Tarpon Gardens is well built and well managed. Come and see for yourself!
Essential Information
- MLS® #224029066
- Price$639,000
- HOA Fees$0
- Bedrooms2
- Bathrooms3.00
- Full Baths2
- Half Baths1
- Square Footage2,178
- Acres0.00
- Price/SqFt$293 USD
- Year Built2004
- TypeResidential
- Sub-TypeCondominium
- StyleCoach/Carriage, Low Rise
- StatusActive
Community Information
- SubdivisionTarpon Gardens
- CityCAPE CORAL
- CountyLee
- StateFL
- Zip Code33914
Address
5909 Tarpon Gardens Circle 102
Area
CC21 - Cape Coral Unit 3,30,44,6
Amenities
Marina, Clubhouse, Fitness Center, Barbecue, Picnic Area, Pool, Restaurant, Shuffleboard Court, Spa/Hot Tub, Sidewalks, Tennis Court(s)
Parking
Attached, Driveway, Garage, Guest, Paved, Two Spaces, Garage Door Opener
Garages
Attached, Driveway, Garage, Guest, Paved, Two Spaces, Garage Door Opener
Interior Features
Breakfast Bar, Bedroom on Main Level, Bathtub, Dual Sinks, Eat-in Kitchen, Fireplace, Jetted Tub, Kitchen Island, Separate Shower, Walk-In Closet(s), Wired for Sound, Home Office, Split Bedrooms
Appliances
Dryer, Dishwasher, Disposal, Ice Maker, Refrigerator, Self Cleaning Oven, Washer
Cooling
Central Air, Ceiling Fan(s), Electric
Exterior Features
Courtyard, None, Outdoor Grill, Privacy Wall
Windows
Single Hung, Sliding, Window Coverings
Amenities
- FeaturesOther
- # of Garages2
- ViewLandscaped, Lake, Water
- Is WaterfrontYes
- WaterfrontLake
- Has PoolYes
- PoolCommunity
Interior
- InteriorCarpet, Tile
- HeatingCentral, Electric
- FireplaceYes
- # of Stories2
Exterior
- ExteriorBlock, Concrete, Stucco
- Lot DescriptionOther
- RoofTile
- ConstructionBlock, Concrete, Stucco
Additional Information
- Date ListedMarch 29th, 2024
- ZoningR3W
Listing Details
- OfficeERA Cape Realty
 The data relating to real estate for sale on this web site comes in part from the Broker ReciprocitySM Program of the Charleston Trident Multiple Listing Service. Real estate listings held by brokerage firms other than NV Realty Group are marked with the Broker ReciprocitySM logo or the Broker ReciprocitySM thumbnail logo (a little black house) and detailed information about them includes the name of the listing brokers.
The data relating to real estate for sale on this web site comes in part from the Broker ReciprocitySM Program of the Charleston Trident Multiple Listing Service. Real estate listings held by brokerage firms other than NV Realty Group are marked with the Broker ReciprocitySM logo or the Broker ReciprocitySM thumbnail logo (a little black house) and detailed information about them includes the name of the listing brokers.
The broker providing these data believes them to be correct, but advises interested parties to confirm them before relying on them in a purchase decision.
Copyright 2024 Charleston Trident Multiple Listing Service, Inc. All rights reserved.

