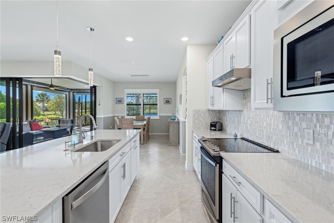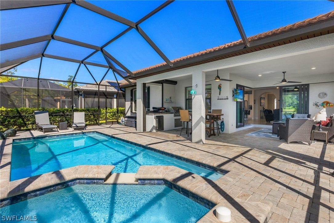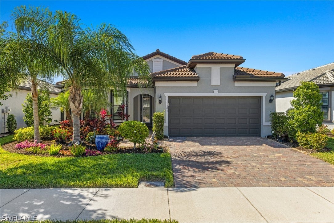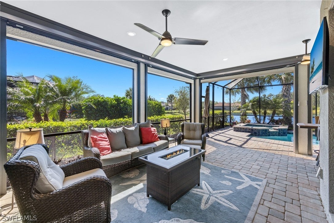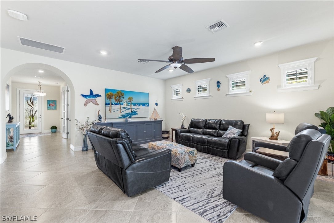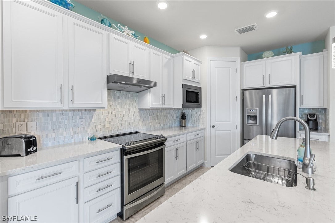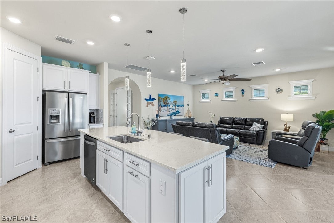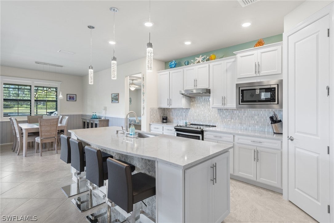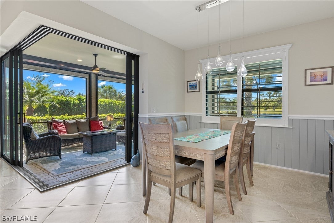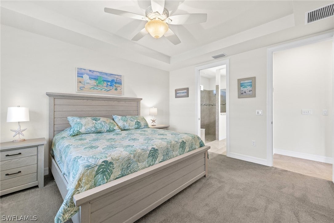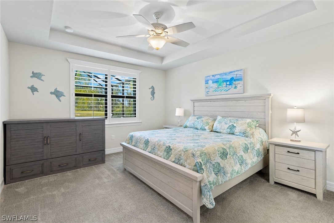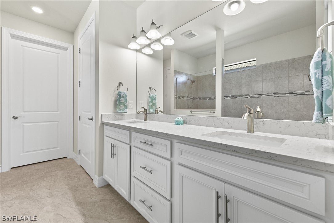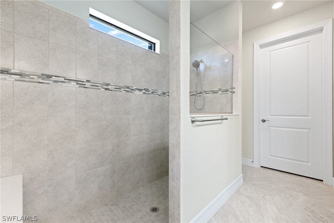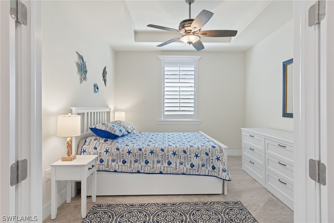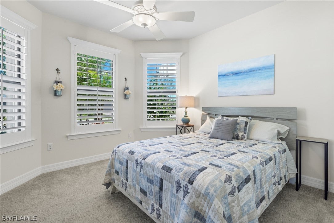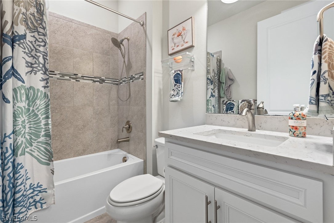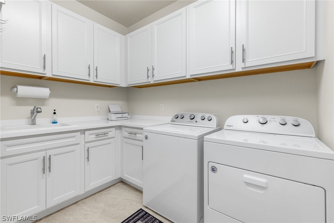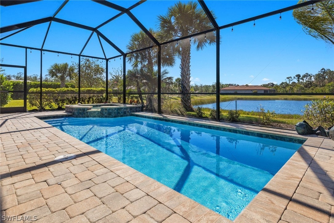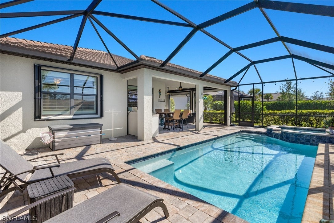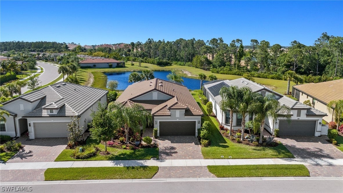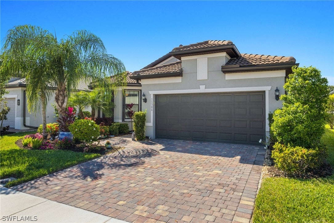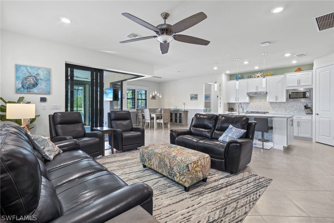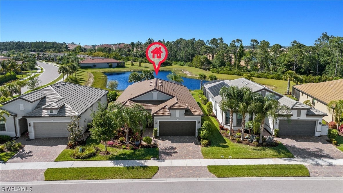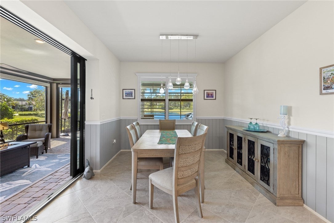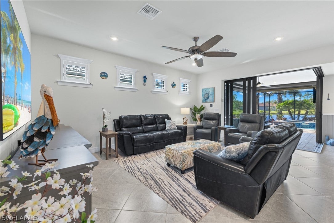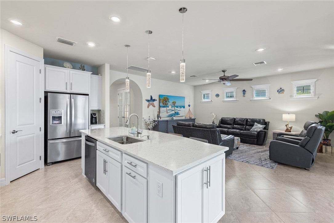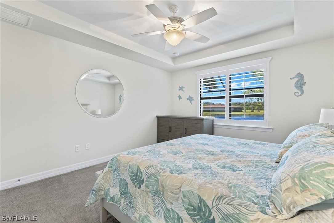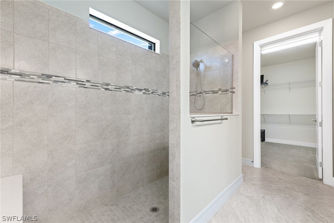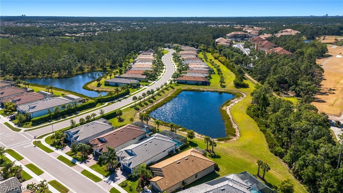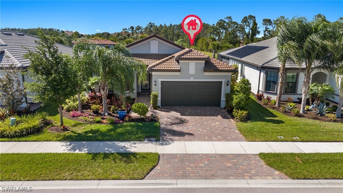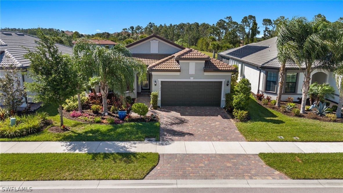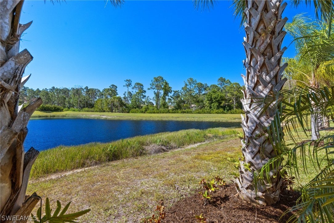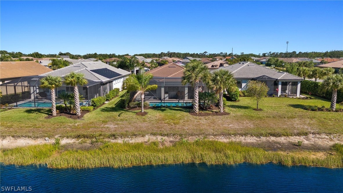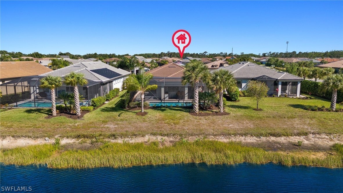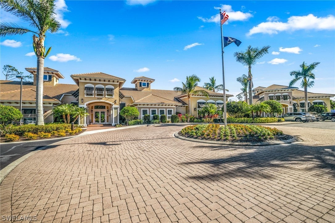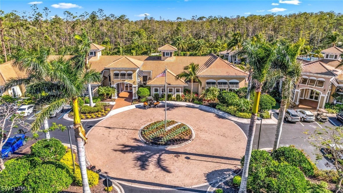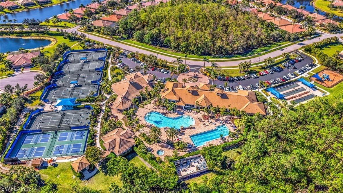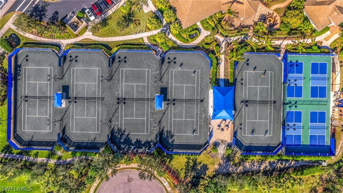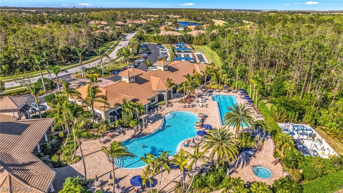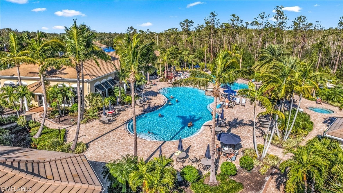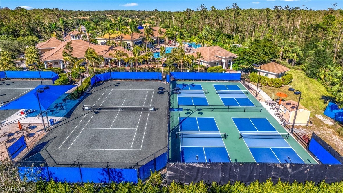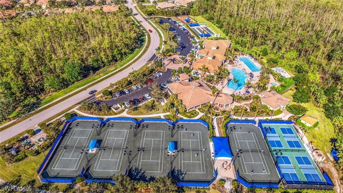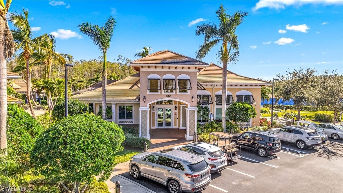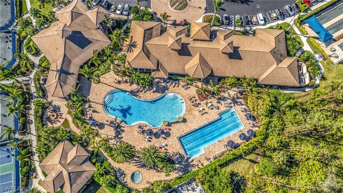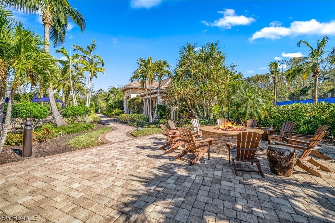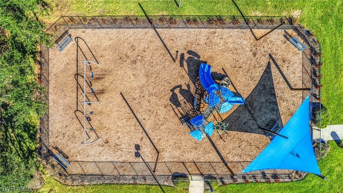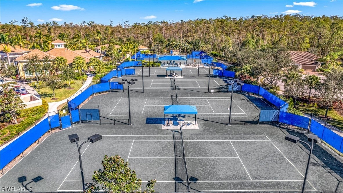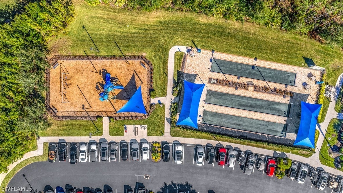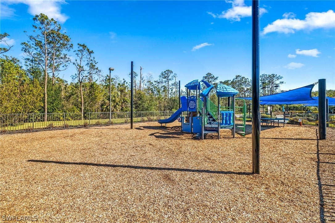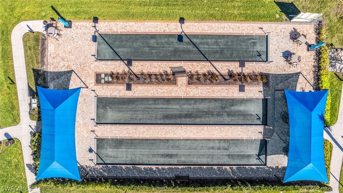Address11306 Tiverton, FORT MYERS, FL, 33913
Price$699,999
- 2 Beds
- 2 Baths
- Residential
- 1,894 SQ FT
- Built in 2020
This Summerwood plan pool home offers the best of Florida living. The ZERO-CORNER doors beckon you to an amazing Indoor/Outdoor lifestyle. Take note of the open Kitchen/Living Room/Dining Room with large island and pantry. The tasteful quartz countertops, 42 inch white cabinets with lower cabinet pull-outs and upgraded low profile stove are sure to please you. The Kitchen island and Dining Room feature custom wall treatments. Step into the Primary Bedroom with ensuite Bathroom and extended walk-in closet. The Den and 2nd Bedroom and Bathroom offer plenty of space for your family and guests. The Laundry Room provides ample cabinets for extra storage and a sink. Notice the many upgrades in this home including the hurricane glass front door, 8 ft doors throughout, plantation shutters, upgraded lights and ceiling fans and a water filtration/softener system. Relax outside on the expansive lanai with outdoor Kitchen and electric hurricane shutters. The pool boasts a spa and serene lake view. The 3 CAR TANDEM GARAGE with epoxy floor and overhead storage accomodates your SUV and golf cart! ACCORDION HURRICANE SHUTTERS bring peace of mind in stormy weather. Bridgetown amenities include a resort-style pool, chilled lap pool, state-of-the-art fitness center, bocce, pickleball, tennis, bbq/fire pit picnic area and play area. Bridgetown is close to RSW, shopping and dining. Don't miss your chance to tour this great home! Make an appointment today!
Essential Information
- MLS® #224032389
- Price$699,999
- HOA Fees$1,383 /Quarterly
- Bedrooms2
- Bathrooms2.00
- Full Baths2
- Square Footage1,894
- Price/SqFt$370 USD
- Year Built2020
- TypeResidential
- Sub-TypeSingle Family Residence
- StatusActive
Community Information
- Address11306 Tiverton
- SubdivisionBRIDGETOWN
- CityFORT MYERS
- CountyLee
- StateFL
- Zip Code33913
Amenities
- # of Garages2
- ViewLake, Pond
- Has PoolYes
Interior
- HeatingCentral Electric
Exterior
- Lot DescriptionRegular
- RoofTile
Listing Details
- OfficeColdwell Banker Realty
Parking
Covered, Driveway Paved, Attached
Pool
Community Lap Pool, In Ground, Concrete, Electric Heat, Salt Water
Appliances
Water Softener, Dishwasher, Disposal, Dryer, Microwave, Refrigerator, Refrigerator/Freezer, Refrigerator/Icemaker, Self Cleaning Oven, Washer, Water Treatment Owned
Cooling
Ceiling Fan(s), Central Electric
Windows
Casement, Single Hung, Shutters Electric, Shutters - Manual, Window Coverings
 The data relating to real estate for sale on this web site comes in part from the Broker ReciprocitySM Program of the Charleston Trident Multiple Listing Service. Real estate listings held by brokerage firms other than NV Realty Group are marked with the Broker ReciprocitySM logo or the Broker ReciprocitySM thumbnail logo (a little black house) and detailed information about them includes the name of the listing brokers.
The data relating to real estate for sale on this web site comes in part from the Broker ReciprocitySM Program of the Charleston Trident Multiple Listing Service. Real estate listings held by brokerage firms other than NV Realty Group are marked with the Broker ReciprocitySM logo or the Broker ReciprocitySM thumbnail logo (a little black house) and detailed information about them includes the name of the listing brokers.
The broker providing these data believes them to be correct, but advises interested parties to confirm them before relying on them in a purchase decision.
Copyright 2024 Charleston Trident Multiple Listing Service, Inc. All rights reserved.

