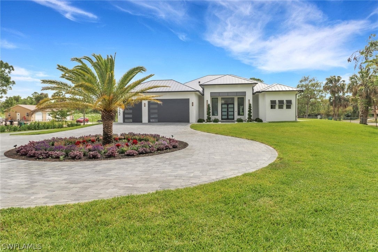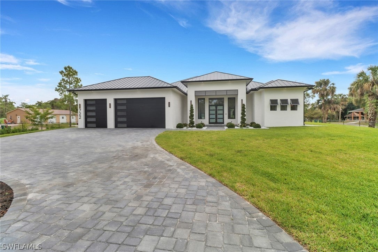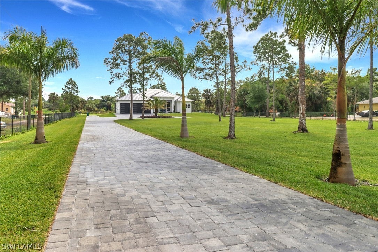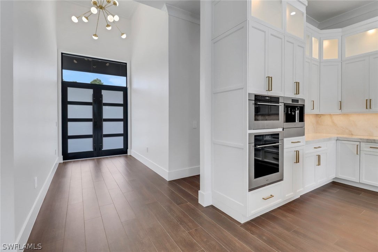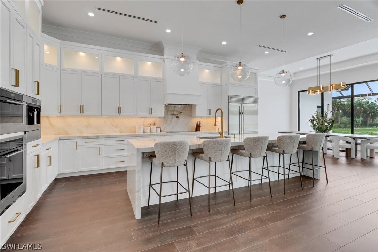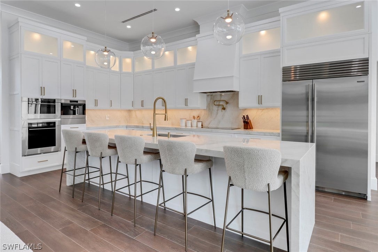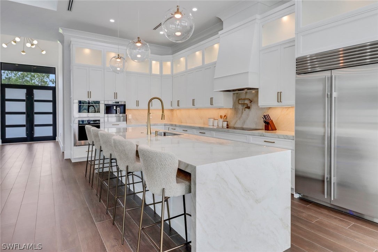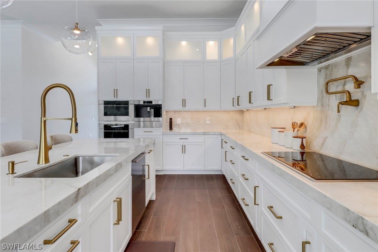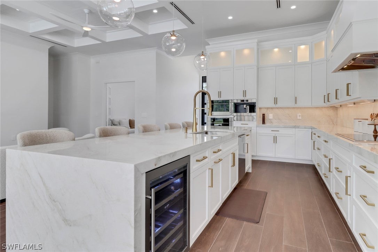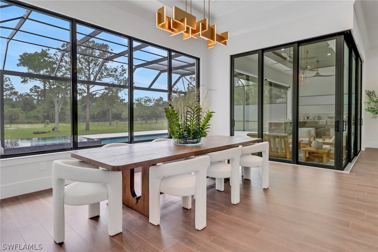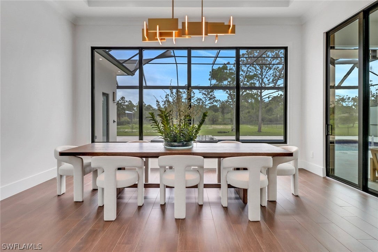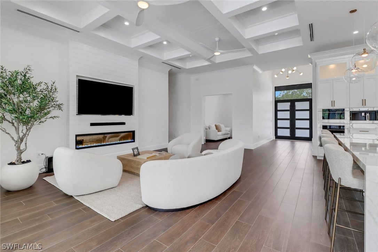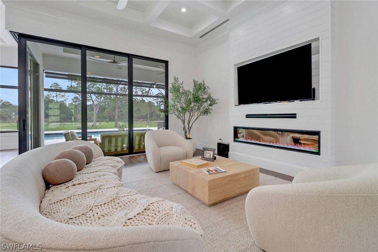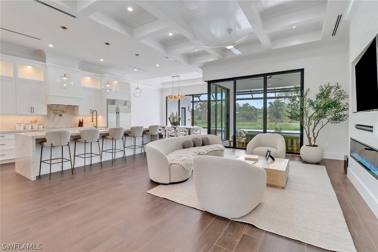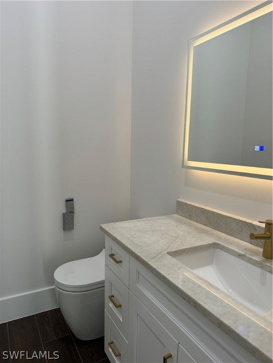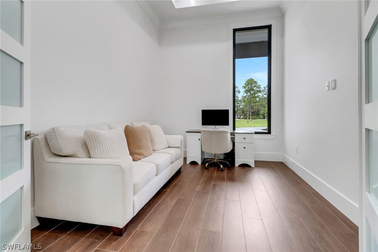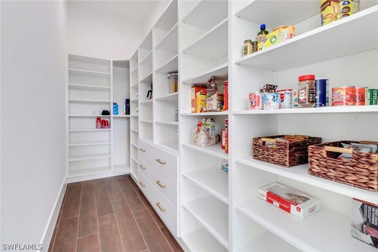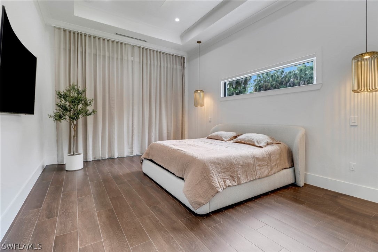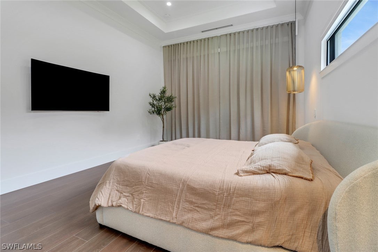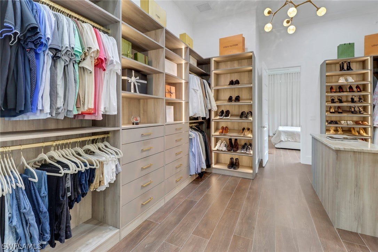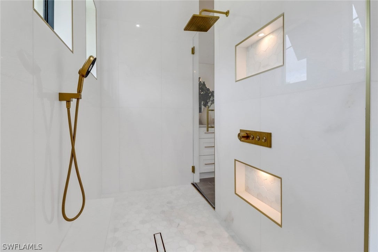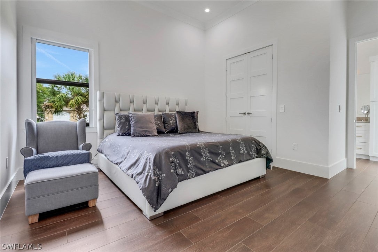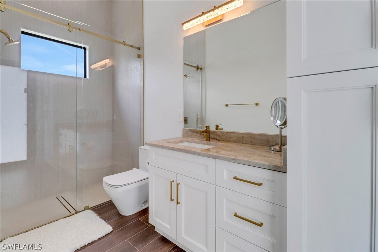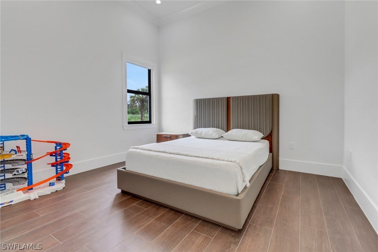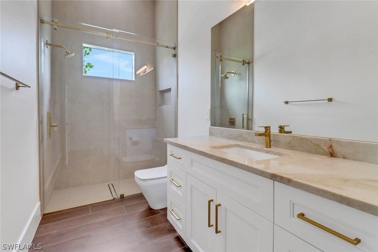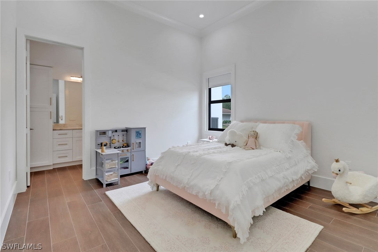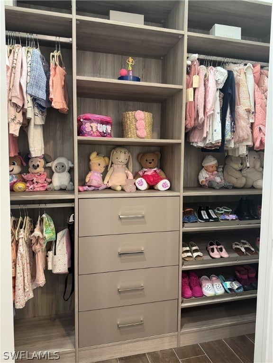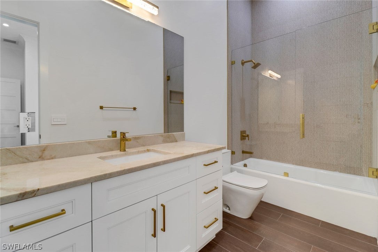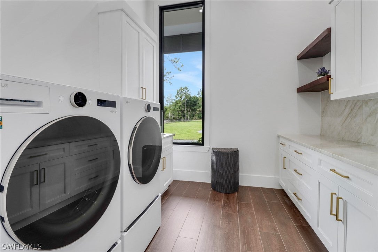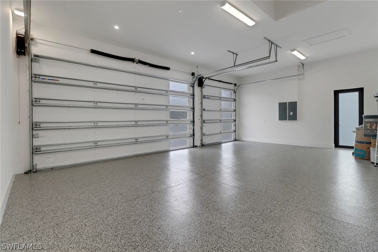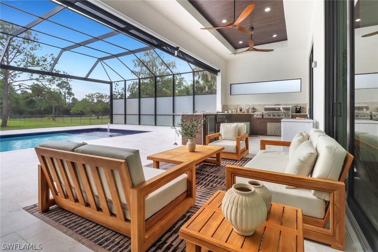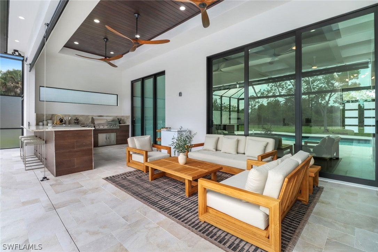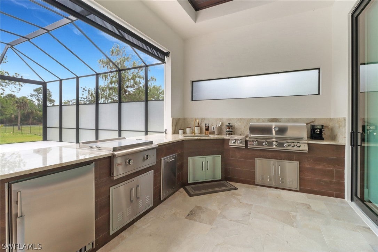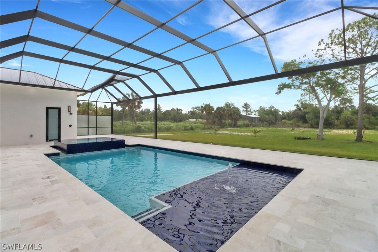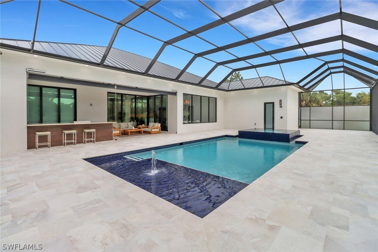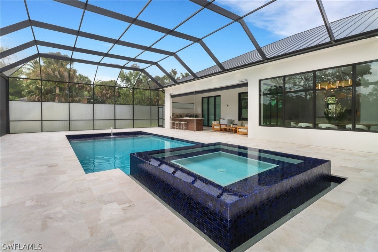Address722 19Th Street Sw, NAPLES, FL, 34117
Price$2,999,999
- 4 Beds
- 5 Baths
- Residential
- 3,527 SQ FT
- Built in 2024
New construction, luxury custom build estates home with high-end upgrades throughout! This unique property sits on 2.27 acres and is entirely cleared with enough space for a guest house or secondary structure. Lush exterior facade includes over 48,000 sq ft of St. Augustine sod, a beautiful roundabout with a canary palm, an entry with pebbles and professional landscaping designs that will take your breath away! The exterior includes lighting for landscaping, 4 royal palm trees and a vast list of tropical fruit trees in the back. Privacy benefits include a 5 foot chain link fence, clusia hedge surrounding the property with an added privacy pool cage. Additional exterior features include: 10,000 sq ft paver driveway, wrap around paver sidewalk around the house, standing seam metal roof with stucco soffit, impact windows and doors and a whole house reverse osmosis water system delivering quality water throughout. Interior finishes include: custom cabinetry throughout, quartzite countertops, outdoor kitchen, pool, spa, and roughly 2,000 Sq ft of concrete deck sorrounding the pool area all with travertine sand set pavers, offering great space for get togethers! All closets include custom cabinetry and high-end flooring is featured throughout all areas. The kitchen is designed for culinary excellence and comes equipped with all high-end: wolf, cove, and subzero appliances. This stunning home features 4 bedrooms, 4 full baths plus a half bath, den and high ceilings with abundant natural light throughout! This beauty reassembles quality and it’s uniquely located in Golden Gate Estates, west of Wilson Blvd with just a short drive to Collier blvd, restaurants, shopping centers and 25 minutes away from the beaches.
Essential Information
- MLS® #224032902
- Price$2,999,999
- HOA Fees$0
- Bedrooms4
- Bathrooms5.00
- Full Baths4
- Half Baths1
- Square Footage3,527
- Acres2.27
- Price/SqFt$851 USD
- Year Built2024
- TypeResidential
- Sub-TypeSingle Family
- StyleContemporary
- StatusActive
Community Information
- Address722 19Th Street Sw
- SubdivisionGOLDEN GATE ESTATES
- CityNAPLES
- CountyCollier
- StateFL
- Zip Code34117
Area
NA41 - GGE 3,6,7,10,11,19,20,21,37,52,53
Features
Oversized Lot, Dead End, Sprinklers Automatic
Parking
Attached, Driveway, Garage, Paved, Two Spaces, Garage Door Opener
Garages
Attached, Driveway, Garage, Paved, Two Spaces, Garage Door Opener
Pool
Concrete, Electric Heat, Heated, In Ground, Screen Enclosure
Interior Features
Bathtub, Tray Ceiling(s), Closet Cabinetry, Coffered Ceiling(s), Entrance Foyer, Fireplace, Kitchen Island, Living/Dining Room, Multiple Shower Heads, Custom Mirrors, Pantry, Separate Shower, Walk-In Pantry, Walk-In Closet(s), Pot Filler, Split Bedrooms
Appliances
Built-In Oven, Cooktop, Dryer, Dishwasher, Electric Cooktop, Freezer, Disposal, Ice Maker, Microwave, Refrigerator, Self Cleaning Oven, Tankless Water Heater, Wine Cooler, Water Purifier, Washer, Trash Compactor, Warming Drawer
Cooling
Central Air, Ceiling Fan(s), Electric
Exterior
Block, Concrete, Stucco, Wood Frame
Exterior Features
Deck, Fence, Fruit Trees, Security/High Impact Doors, Sprinkler/Irrigation, Outdoor Grill, Outdoor Kitchen, Outdoor Shower
Lot Description
Oversized Lot, Dead End, Sprinklers Automatic
Windows
Double Hung, Single Hung, Impact Glass, Shutters
Construction
Block, Concrete, Stucco, Wood Frame
Amenities
- UtilitiesUnderground Utilities
- # of Garages3
- ViewTrees/Woods
- WaterfrontNone
- Has PoolYes
Interior
- InteriorTile
- HeatingCentral, Electric
- FireplaceYes
- # of Stories1
Exterior
- RoofMetal
Additional Information
- Date ListedApril 13th, 2024
Listing Details
- OfficeAmerivest Realty
 The data relating to real estate for sale on this web site comes in part from the Broker ReciprocitySM Program of the Charleston Trident Multiple Listing Service. Real estate listings held by brokerage firms other than NV Realty Group are marked with the Broker ReciprocitySM logo or the Broker ReciprocitySM thumbnail logo (a little black house) and detailed information about them includes the name of the listing brokers.
The data relating to real estate for sale on this web site comes in part from the Broker ReciprocitySM Program of the Charleston Trident Multiple Listing Service. Real estate listings held by brokerage firms other than NV Realty Group are marked with the Broker ReciprocitySM logo or the Broker ReciprocitySM thumbnail logo (a little black house) and detailed information about them includes the name of the listing brokers.
The broker providing these data believes them to be correct, but advises interested parties to confirm them before relying on them in a purchase decision.
Copyright 2024 Charleston Trident Multiple Listing Service, Inc. All rights reserved.

